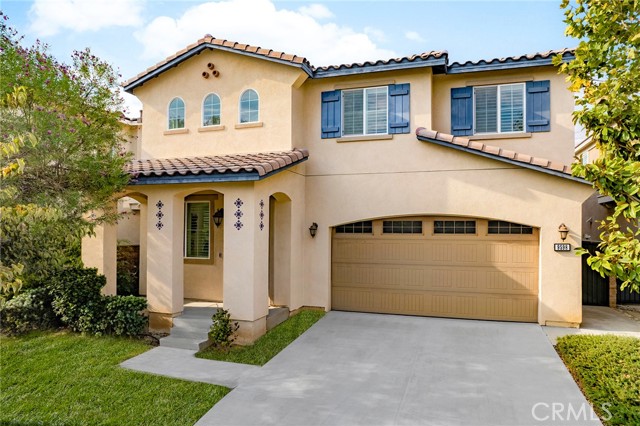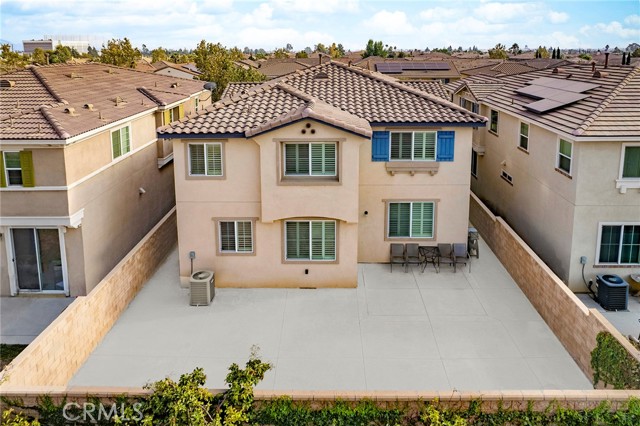#PW22191481
Gorgeous home in highly desirable Gated community of Harvest in the heart of Rancho Cucamonga! Walking distance to Golden oak park. The home was built in 2013. The first floor features soaring ceiling at entry, formal dinning room, an open & inviting kitchen with hardwood cabinetry, granite countertops, a large island, and opens to the family room, plus a powder room. The second floor features a spacious master suite w/ a walk-in closet, Between Master bed and bath, there is a retreat area which can also be used as a small office. Three secondary bedrooms, and the 3rd full bathroom, plus upstairs laundry. Decorator paint throughout. Each floor & hallways have luxury rich dark hardwood floors. LED recessing lighting fixtures throughout. Central air conditioning system. Deep two car garage. Nicely landscaped front and paved backyard w/ extensive stamped concrete & brick block walls. The community features playground, pool, spa, picnic area etc. This is a real turn-key condition and nearly new home in a quiet neighborhood. Schedule showings ASAP, it won't last.
| Property Id | 369842251 |
| Price | $ 799,000.00 |
| Property Size | 4275 Sq Ft |
| Bedrooms | 4 |
| Bathrooms | 2 |
| Available From | 2nd of September 2022 |
| Status | Active |
| Type | Single Family Residence |
| Year Built | 2013 |
| Garages | 2 |
| Roof | |
| County | San Bernardino |
Location Information
| County: | San Bernardino |
| Community: | Biking,Curbs,Dog Park,Foothills,Golf,Hiking,Park,Mountainous,Sidewalks,Street Lights |
| MLS Area: | 688 - Rancho Cucamonga |
| Directions: | Archibald Ave turn to 6th St and turn to Klusman Ave turn to Harvest vista Dr. |
Interior Features
| Common Walls: | No Common Walls |
| Rooms: | All Bedrooms Up,Entry,Family Room,Formal Entry,Foyer,Kitchen,Laundry,Master Bathroom,Master Bedroom,Master Suite,Office,Retreat,Walk-In Closet |
| Eating Area: | Area,Breakfast Counter / Bar,Breakfast Nook,In Family Room,In Kitchen |
| Has Fireplace: | 0 |
| Heating: | Central,Forced Air |
| Windows/Doors Description: | Double Pane Windows,ENERGY STAR Qualified Windows,Screens,Shutters |
| Interior: | Granite Counters,High Ceilings,Open Floorplan,Pantry,Recessed Lighting,Two Story Ceilings |
| Fireplace Description: | None |
| Cooling: | Central Air,Zoned |
| Floors: | Tile,Wood |
| Laundry: | Gas Dryer Hookup,Inside,Upper Level,Washer Hookup |
| Appliances: | Dishwasher,Disposal,Gas Oven,Gas Range,Range Hood,Water Heater Central,Water Heater |
Exterior Features
| Style: | Contemporary |
| Stories: | 2 |
| Is New Construction: | 0 |
| Exterior: | Lighting |
| Roof: | |
| Water Source: | Public |
| Septic or Sewer: | Public Sewer |
| Utilities: | Cable Connected,Electricity Connected,Natural Gas Connected,Sewer Connected,Water Connected |
| Security Features: | Automatic Gate,Carbon Monoxide Detector(s),Fire Sprinkler System,Gated Community,Security System,Smoke Detector(s),Window Bars |
| Parking Description: | Driveway,Concrete,Paved,Driveway Up Slope From Street,Garage,Garage Faces Front,Garage - Two Door,Oversized,Side by Side |
| Fencing: | |
| Patio / Deck Description: | |
| Pool Description: | Association,Community,Fenced,In Ground |
| Exposure Faces: | South |
School
| School District: | Chaffey Joint Union High |
| Elementary School: | |
| High School: | |
| Jr. High School: |
Additional details
| HOA Fee: | 186.00 |
| HOA Frequency: | Monthly |
| HOA Includes: | Pool,Spa/Hot Tub,Barbecue,Outdoor Cooking Area,Picnic Area,Playground,Maintenance Grounds,Management,Security,Controlled Access,Maintenance Front Yard |
| APN: | 0210641140000 |
| WalkScore: | |
| VirtualTourURLBranded: |
Listing courtesy of JASON NIU from PINNACLE REAL ESTATE GROUP
Based on information from California Regional Multiple Listing Service, Inc. as of 2024-11-22 at 10:30 pm. This information is for your personal, non-commercial use and may not be used for any purpose other than to identify prospective properties you may be interested in purchasing. Display of MLS data is usually deemed reliable but is NOT guaranteed accurate by the MLS. Buyers are responsible for verifying the accuracy of all information and should investigate the data themselves or retain appropriate professionals. Information from sources other than the Listing Agent may have been included in the MLS data. Unless otherwise specified in writing, Broker/Agent has not and will not verify any information obtained from other sources. The Broker/Agent providing the information contained herein may or may not have been the Listing and/or Selling Agent.


