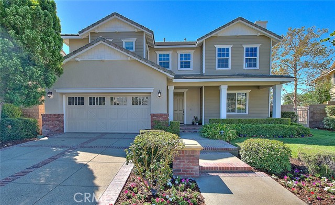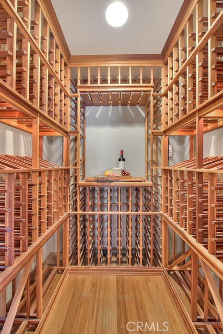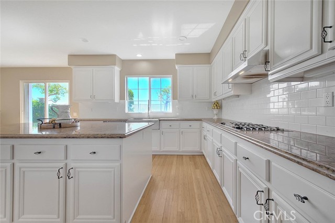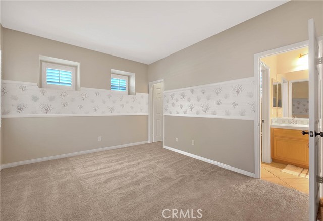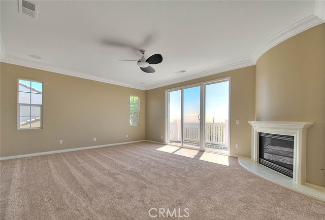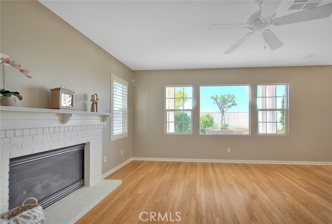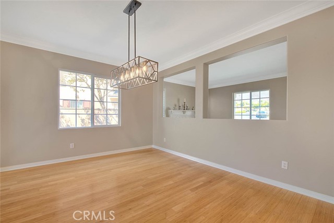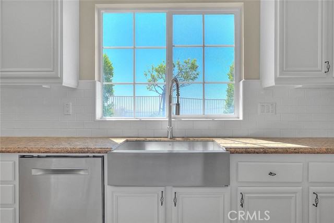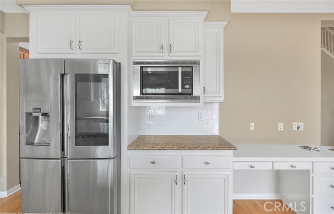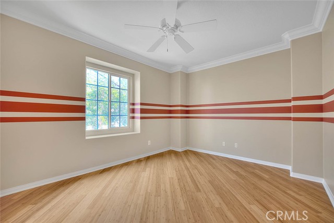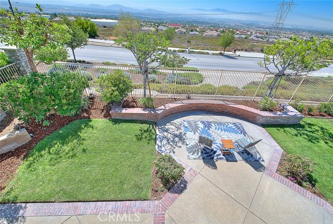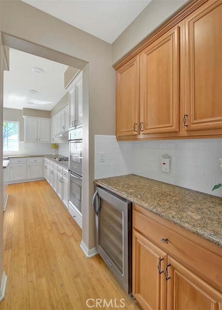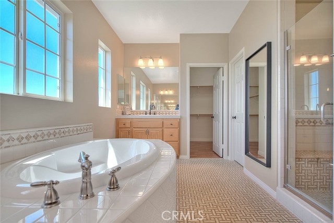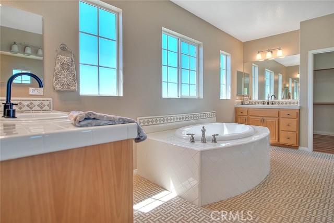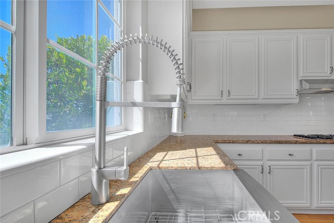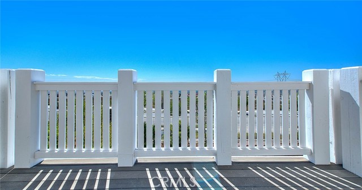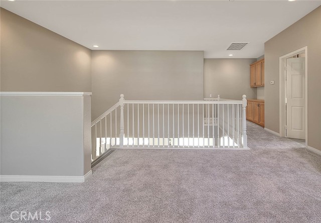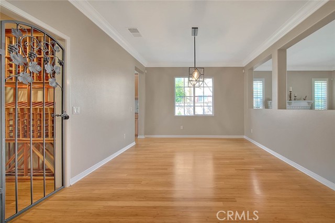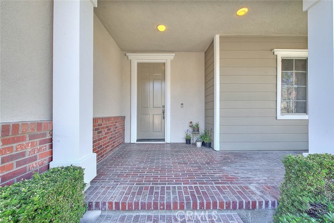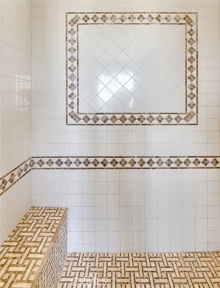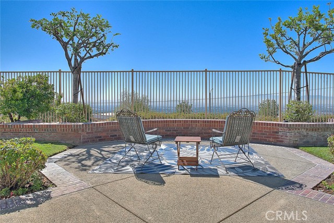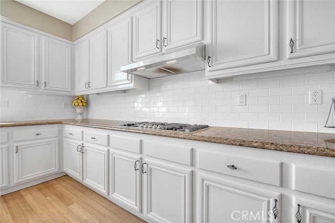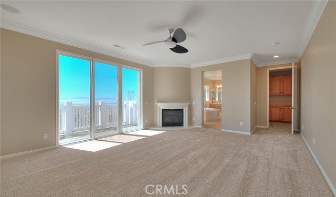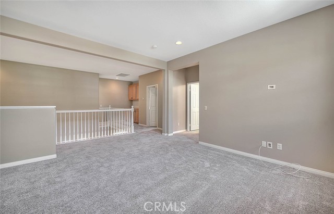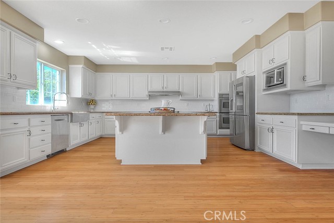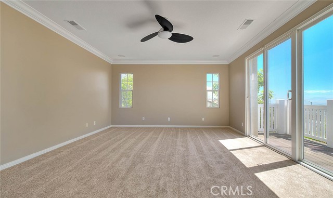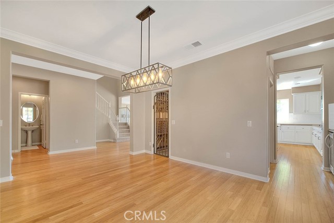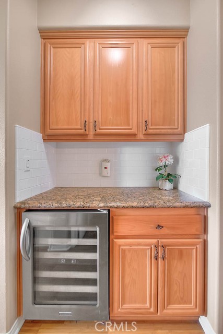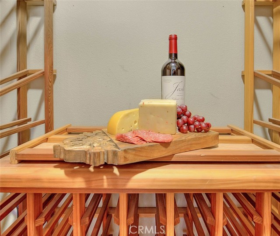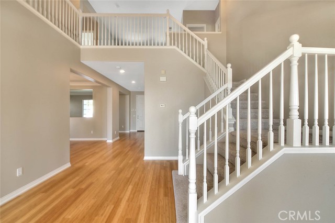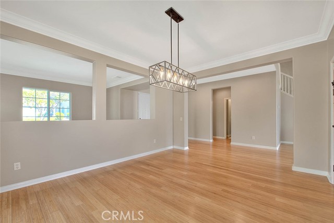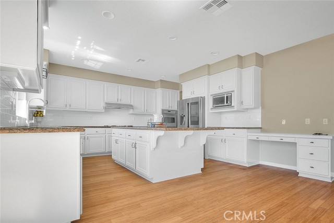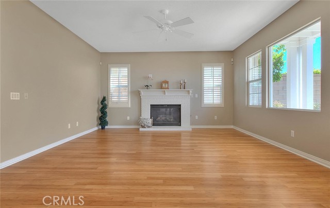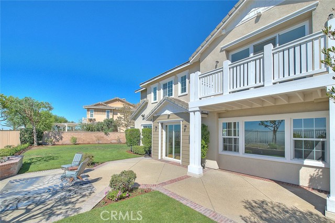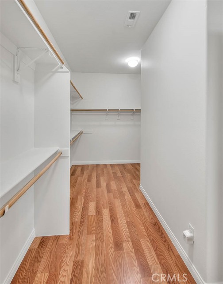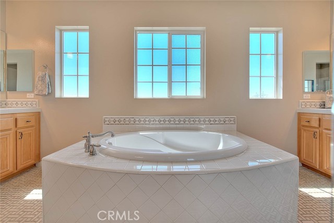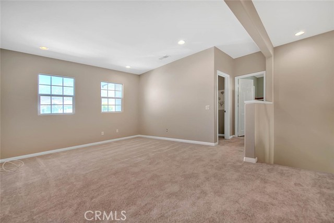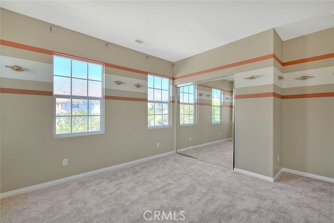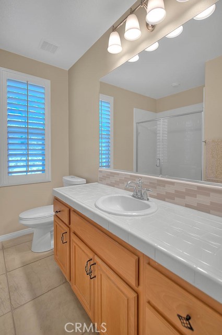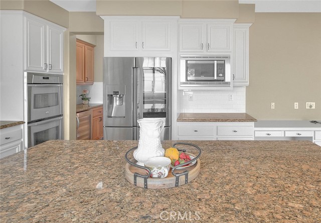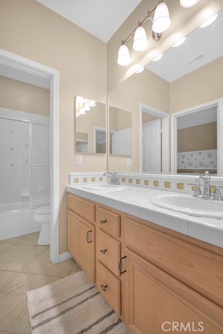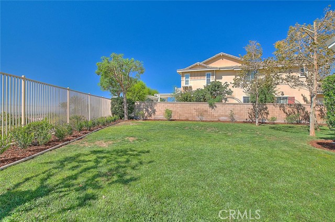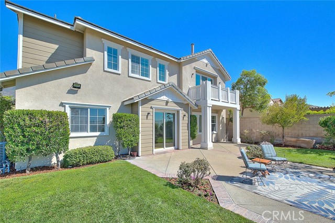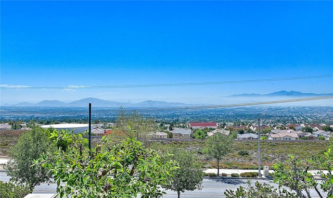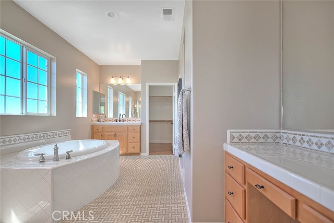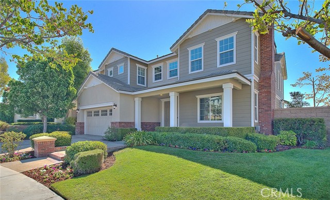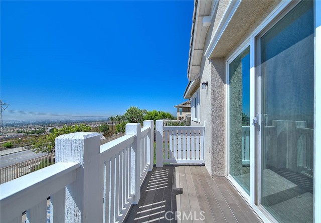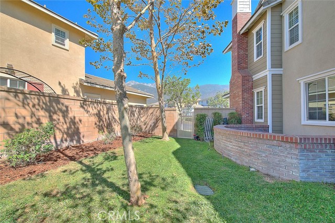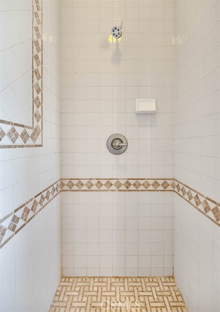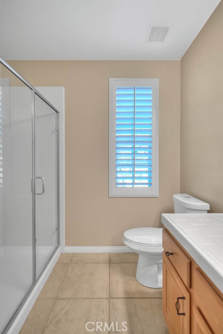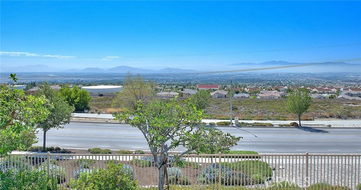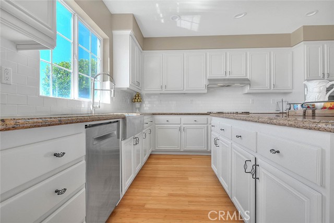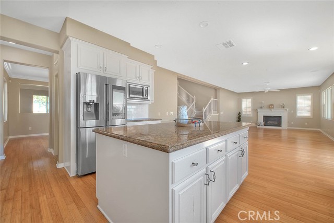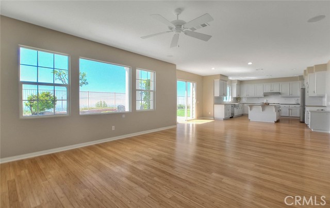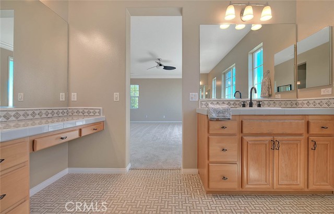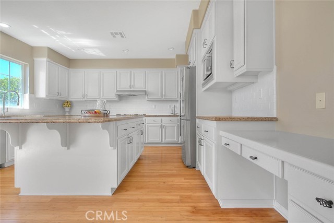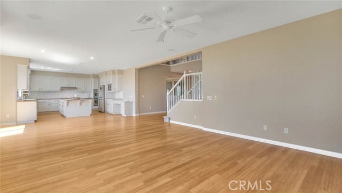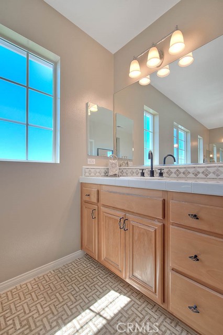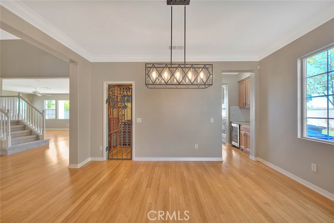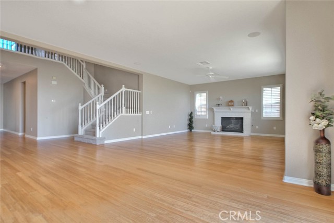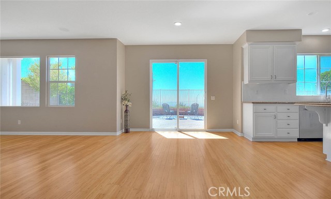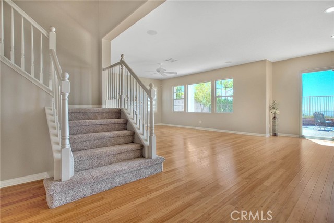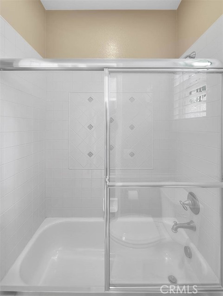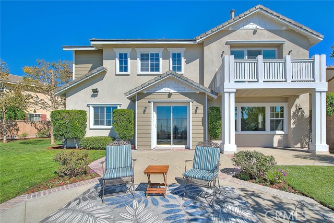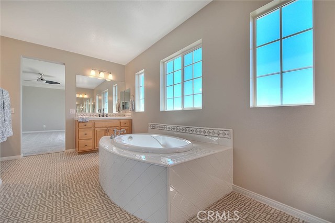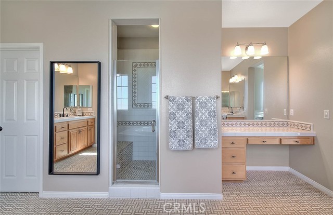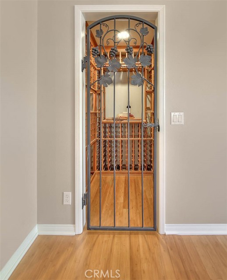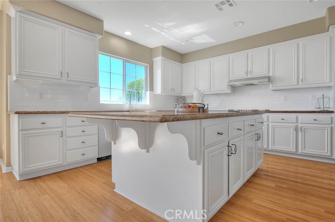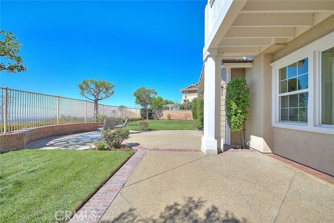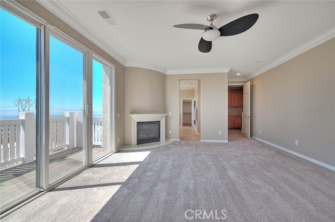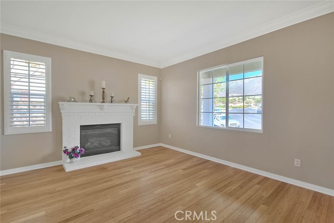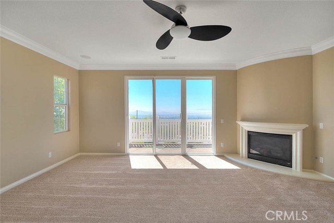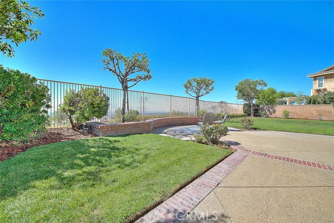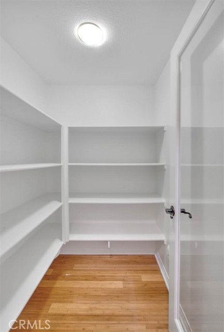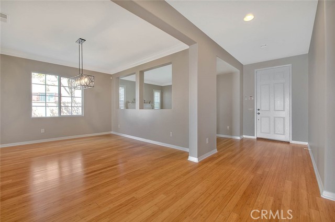#CV22194062
VIEW... VIEW... VIEW... Come and take a look at this Former Model Home Located in Rancho Etiwanda Estates... 4 Large Bedrooms Plus a Loft, 3.5 Bathrooms & Tandem 3 Car Garage. The Complete Outside and Complete Inside Including the Ceilings JUST PAINTED! NEW TOP QUALITY CARPET! BEAUTIFUL EXECUTIVE HOME with COVERED FRONT PORCH WITH MOUNTAIN VIEWS. Outside NEW EXTERIOR LIGHTING. Come and enter into HIGH CEILINGS and Bamboo wood Flooring installed throughout the downstairs. You can see the VIEW as you walk in. Two Fireplaces downstairs, one in the living room with views of the mountains and one in the Large Family Room with the view of Rancho Cucamonga and beyond Open to the Kitchen area! Dining room has a NEW CHANDELIER & LARGE WINE STORAGE with a CUSTOM IRON DOOR. The Kitchen it bright with NEW LIGHTING & LARGE ISLAND, CABINETS JUST REFINISHED with a desk area. Refrigerator comes with the home too! Butler's Pantry has a wine cooler, Ex-Large Pantry with Glass Door. Walk upstairs to a large LOFT and all NEW LED BULBS added. Bedrooms are large and 2 Bedrooms share doors into bathroom with a NEW GLASS SHOWER DOOR INSTALLED! Hall bathroom has Large Shower. Upstairs Laundry room with sink and lots of counter space! The PRIMARY BEDROOM HAS A BALCONY with great (you guessed it )VIEWS... Wonderful FIREPLACE TO ENJOY TOO! The Large Primary Bathroom has 2 separate Vanities and a Make-up Vanity if you desire, ALL VANITIES WILL BE REFINISHED! LARGE SOAKING TUB! CUSTOM TILE WORK ON THE FLOOR. Large walk-in closet! Before you leave make sure to enjoy the park-like grounds with large trees for shade and enjoyment! Patio area for dining and entertaining! Shopping and schools with freeways close and convenient!
| Property Id | 369842107 |
| Price | $ 1,299,000.00 |
| Property Size | 8504 Sq Ft |
| Bedrooms | 4 |
| Bathrooms | 3 |
| Available From | 2nd of September 2022 |
| Status | Active |
| Type | Single Family Residence |
| Year Built | 2007 |
| Garages | 3 |
| Roof | |
| County | San Bernardino |
Location Information
| County: | San Bernardino |
| Community: | Sidewalks,Street Lights |
| MLS Area: | 688 - Rancho Cucamonga |
| Directions: | At the top of Daycreek go through the gate and make your first right then your next right |
Interior Features
| Common Walls: | No Common Walls |
| Rooms: | All Bedrooms Up,Formal Entry |
| Eating Area: | In Kitchen |
| Has Fireplace: | 1 |
| Heating: | Central |
| Windows/Doors Description: | |
| Interior: | Granite Counters,High Ceilings,Pantry |
| Fireplace Description: | Family Room,Living Room,Master Bedroom |
| Cooling: | Central Air |
| Floors: | Bamboo,Carpet |
| Laundry: | Individual Room,Inside |
| Appliances: |
Exterior Features
| Style: | |
| Stories: | 2 |
| Is New Construction: | 0 |
| Exterior: | |
| Roof: | |
| Water Source: | None |
| Septic or Sewer: | Public Sewer |
| Utilities: | |
| Security Features: | |
| Parking Description: | |
| Fencing: | |
| Patio / Deck Description: | |
| Pool Description: | None |
| Exposure Faces: |
School
| School District: | Etiwanda |
| Elementary School: | |
| High School: | |
| Jr. High School: |
Additional details
| HOA Fee: | 140.00 |
| HOA Frequency: | Monthly |
| HOA Includes: | Management |
| APN: | 1087131060000 |
| WalkScore: | |
| VirtualTourURLBranded: |
Listing courtesy of DOREEN ORABONA from REALTY WORLD ALL STARS
Based on information from California Regional Multiple Listing Service, Inc. as of 2024-11-20 at 10:30 pm. This information is for your personal, non-commercial use and may not be used for any purpose other than to identify prospective properties you may be interested in purchasing. Display of MLS data is usually deemed reliable but is NOT guaranteed accurate by the MLS. Buyers are responsible for verifying the accuracy of all information and should investigate the data themselves or retain appropriate professionals. Information from sources other than the Listing Agent may have been included in the MLS data. Unless otherwise specified in writing, Broker/Agent has not and will not verify any information obtained from other sources. The Broker/Agent providing the information contained herein may or may not have been the Listing and/or Selling Agent.
