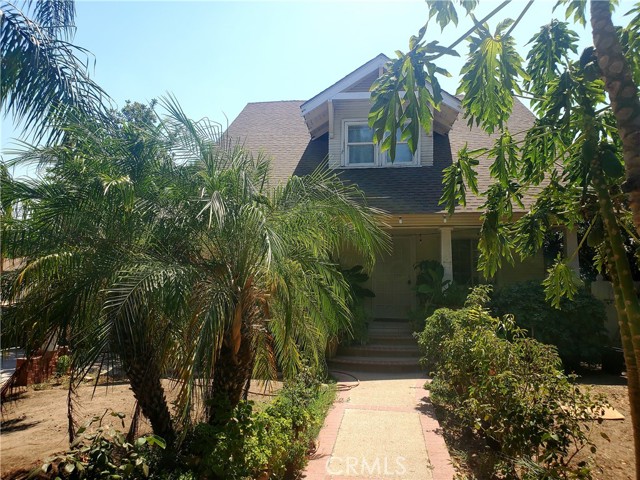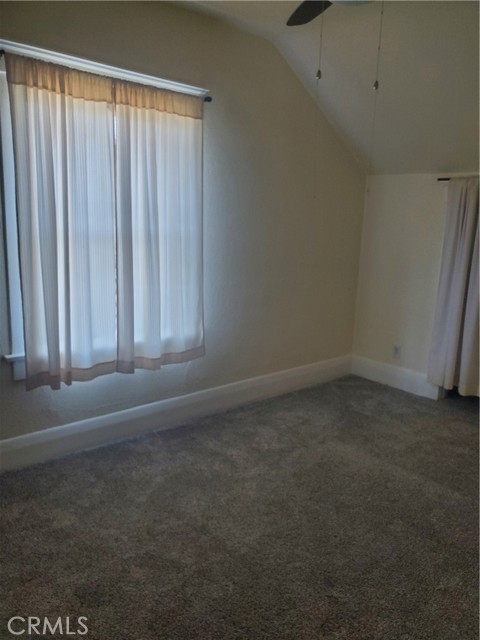#IV22193971
Welcome home to this beautiful Craftsman style home! This home actually has 4 bedrooms, 1.75 baths, and a bonus room (buyer to do their own due diligence and inspections regarding rooms and baths). This home boasts a downstairs bedroom and a large open bathroom. The kitchen was recently remodeled with beautiful dark cabinets, granite counter tops, and dark stainless steel appliances. New paint and carpet was just installed and is ready for the new buyers. An indoor laundry room sits off of the kitchen. Additional features include a living room and a large formal dining room (separated by pocket doors). Upstairs you will find 3 good sized rooms, and a bonus room that can be used as an office or game room. There is also a large bathroom with extra closet storage. This house has more than enough space for a large family. The outside showcases a beautiful front porch, RV parking, and a large driveway for plenty of cars. This house is located in an area of mixed use (residential and commercial). The backyard is large and flat with several fruit trees and a shed. Buyers may possibly build a ADU in the backyard. This house is ready for the new buyers. Just show and sell!!
| Property Id | 369841428 |
| Price | $ 579,999.00 |
| Property Size | 6318 Sq Ft |
| Bedrooms | 3 |
| Bathrooms | 1 |
| Available From | 2nd of September 2022 |
| Status | Active |
| Type | Single Family Residence |
| Year Built | 1915 |
| Garages | 0 |
| Roof | |
| County | San Bernardino |
Location Information
| County: | San Bernardino |
| Community: | Sidewalks |
| MLS Area: | 686 - Ontario |
| Directions: | West of Euclid, North of Mission Blvd |
Interior Features
| Common Walls: | No Common Walls |
| Rooms: | Basement,Bonus Room,Family Room,Kitchen,Laundry,Main Floor Bedroom |
| Eating Area: | |
| Has Fireplace: | 0 |
| Heating: | |
| Windows/Doors Description: | |
| Interior: | |
| Fireplace Description: | None |
| Cooling: | None |
| Floors: | |
| Laundry: | Individual Room |
| Appliances: |
Exterior Features
| Style: | |
| Stories: | 2 |
| Is New Construction: | 0 |
| Exterior: | |
| Roof: | |
| Water Source: | Public |
| Septic or Sewer: | Public Sewer |
| Utilities: | |
| Security Features: | |
| Parking Description: | |
| Fencing: | |
| Patio / Deck Description: | |
| Pool Description: | None |
| Exposure Faces: |
School
| School District: | Ontario-Montclair |
| Elementary School: | |
| High School: | |
| Jr. High School: |
Additional details
| HOA Fee: | 0.00 |
| HOA Frequency: | |
| HOA Includes: | |
| APN: | 1049331060000 |
| WalkScore: | |
| VirtualTourURLBranded: |
Listing courtesy of DEANNA DIAZ from CENTURY 21 KING
Based on information from California Regional Multiple Listing Service, Inc. as of 2024-09-18 at 10:30 pm. This information is for your personal, non-commercial use and may not be used for any purpose other than to identify prospective properties you may be interested in purchasing. Display of MLS data is usually deemed reliable but is NOT guaranteed accurate by the MLS. Buyers are responsible for verifying the accuracy of all information and should investigate the data themselves or retain appropriate professionals. Information from sources other than the Listing Agent may have been included in the MLS data. Unless otherwise specified in writing, Broker/Agent has not and will not verify any information obtained from other sources. The Broker/Agent providing the information contained herein may or may not have been the Listing and/or Selling Agent.















