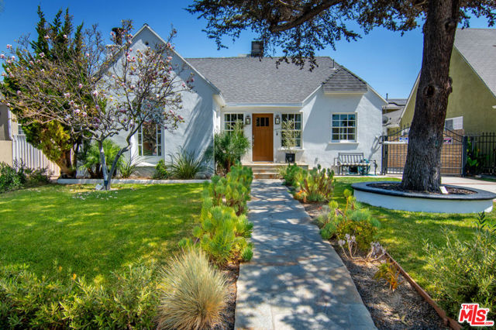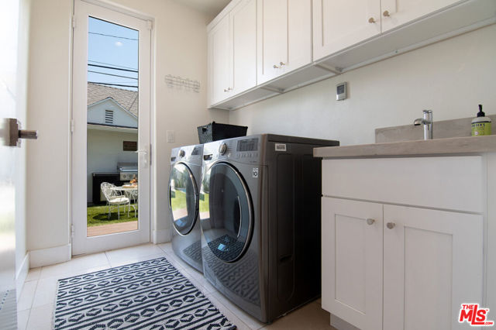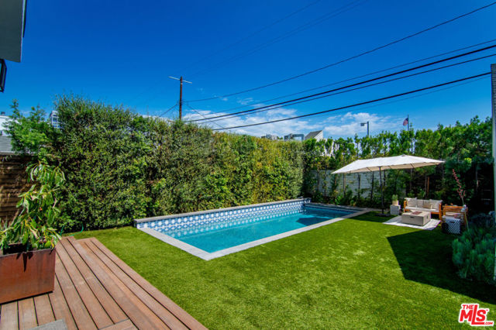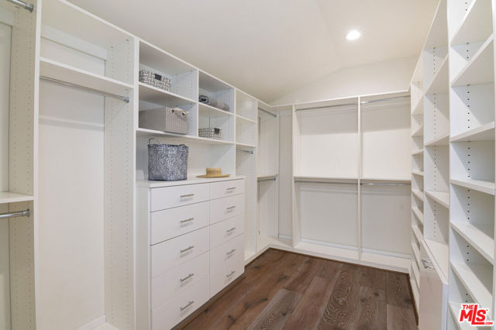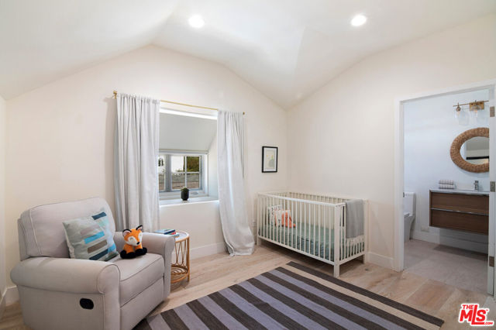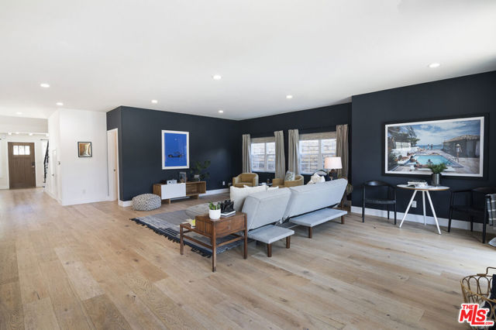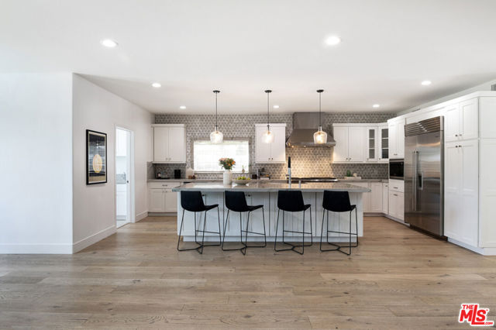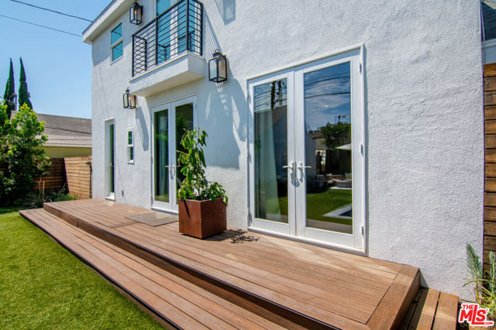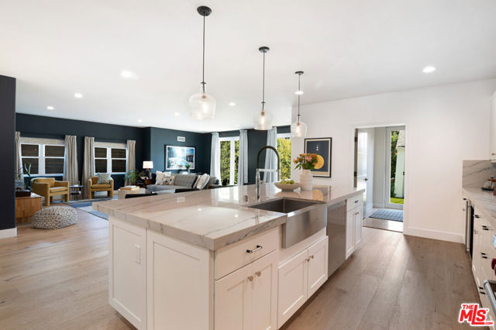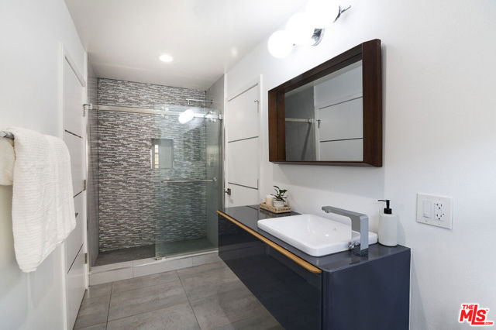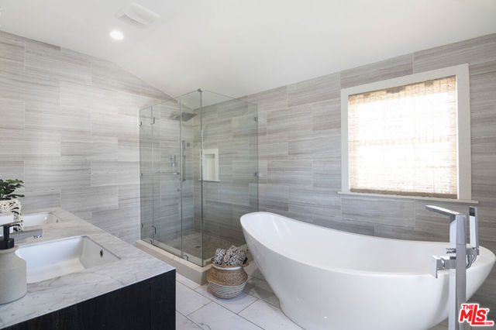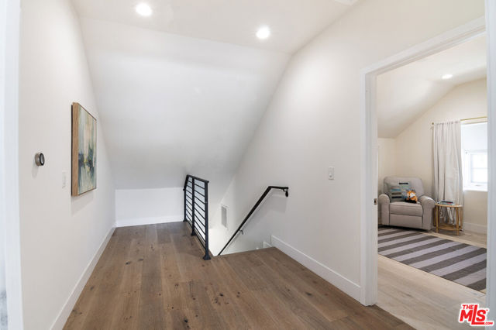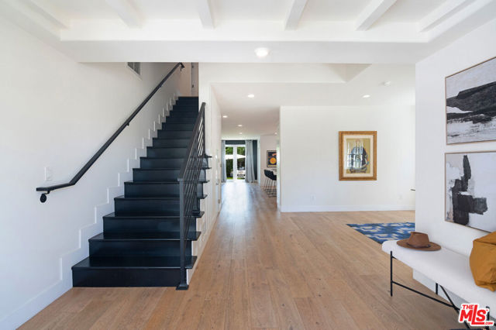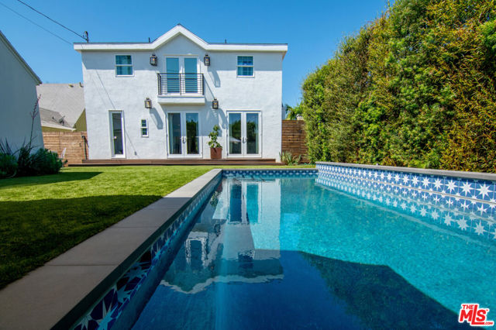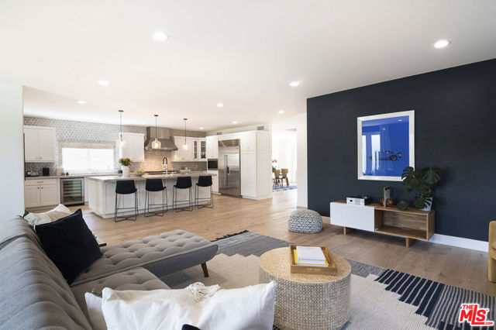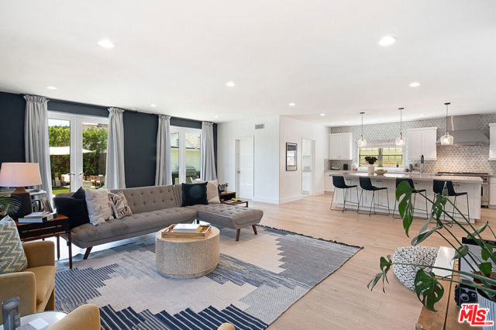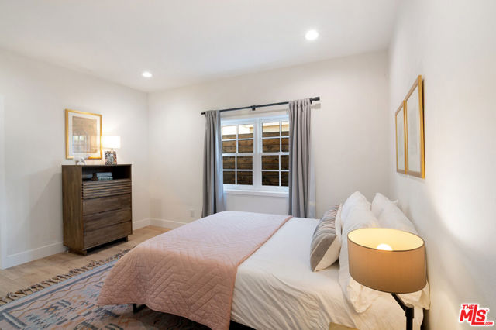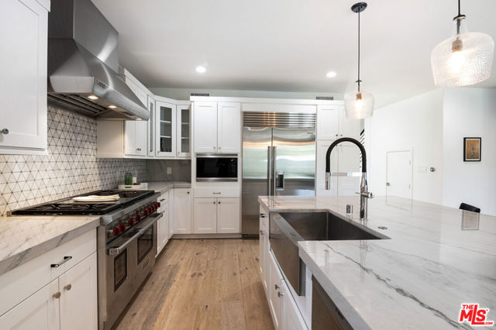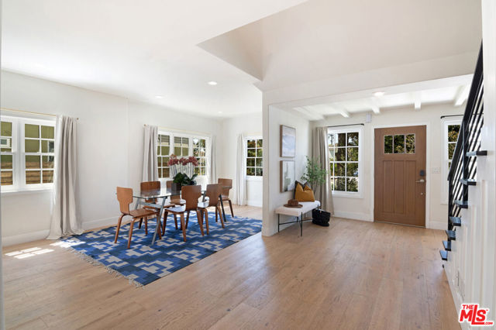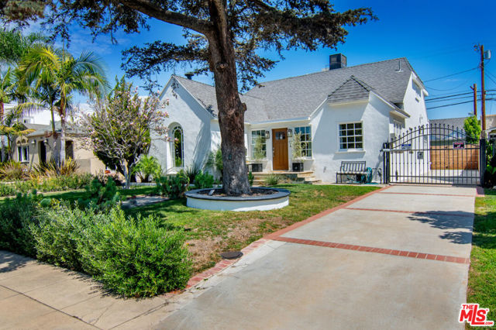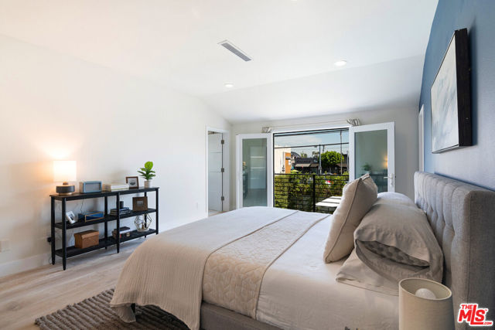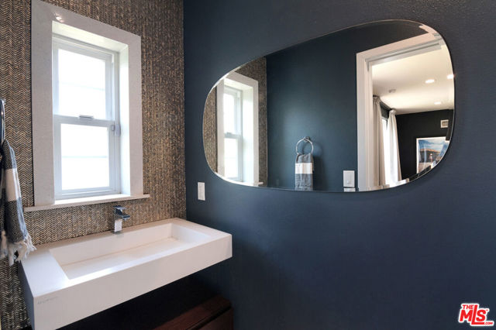#22195869
This one has it all! This charming 1920s home has been re-imagined with a spacious open floor plan for the modern family. Plus, we're just around the corner from all of Larchmont's wonderful dining and shopping options. Stepping inside there is a welcoming entry and views all the way out to the yard. To the right is a bright and sunny dining area that leads to the beautiful cook's kitchen with high-end Sub Zero and Wolf appliances, a massive center island and lots of storage space. The whole back of the house consists of the wide open kitchen and family room/living space that opens through large French doors to the garden. Additionally, on this floor you'll find a charming library/office with decorative fireplace, a bedroom with a full bathroom, powder room, and separate laundry room. Up the stairs is a spacious primary suite with a spa like bathroom and large walk-in closet. Two additional bedrooms with two beautiful bathrooms en-suite complete the second floor. Outside in the private rear yard, there is a newer pool, lounging areas, built-in BBQ cook station and a garage that has been converted into a perfect family space or guest house with a private bathroom. This is a great place to call home while enjoying all that Larchmont has to offer. Close to Third Street Elementary, Wagon Wheel, and Marlborough Schools and a five minute drive to Netflix and Paramount Studios.
| Property Id | 369841053 |
| Price | $ 3,349,000.00 |
| Property Size | 7008 Sq Ft |
| Bedrooms | 4 |
| Bathrooms | 4 |
| Available From | 1st of September 2022 |
| Status | Active |
| Type | Single Family Residence |
| Year Built | 1920 |
| Garages | 0 |
| Roof | |
| County | Los Angeles |
Location Information
| County: | Los Angeles |
| Community: | |
| MLS Area: | C18 - Hancock Park-Wilshire |
| Directions: | Just around the corner from Larchmont, South of Beverly and North of 3rd Street. |
Interior Features
| Common Walls: | No Common Walls |
| Rooms: | Entry,Family Room,Library,Living Room,Master Bathroom,Walk-In Closet |
| Eating Area: | |
| Has Fireplace: | 1 |
| Heating: | Central |
| Windows/Doors Description: | |
| Interior: | |
| Fireplace Description: | Decorative,Library |
| Cooling: | Central Air |
| Floors: | Wood,Tile |
| Laundry: | Washer Included,Dryer Included,Individual Room,Inside |
| Appliances: | Barbecue,Dishwasher,Disposal,Microwave,Refrigerator |
Exterior Features
| Style: | |
| Stories: | 2 |
| Is New Construction: | 0 |
| Exterior: | |
| Roof: | |
| Water Source: | |
| Septic or Sewer: | |
| Utilities: | |
| Security Features: | |
| Parking Description: | Driveway |
| Fencing: | |
| Patio / Deck Description: | |
| Pool Description: | Pool Cover,Heated |
| Exposure Faces: |
School
| School District: | |
| Elementary School: | |
| High School: | |
| Jr. High School: |
Additional details
| HOA Fee: | |
| HOA Frequency: | |
| HOA Includes: | |
| APN: | 5515018009 |
| WalkScore: | |
| VirtualTourURLBranded: |
Listing courtesy of RICK LLANOS from COLDWELL BANKER REALTY
Based on information from California Regional Multiple Listing Service, Inc. as of 2024-09-20 at 10:30 pm. This information is for your personal, non-commercial use and may not be used for any purpose other than to identify prospective properties you may be interested in purchasing. Display of MLS data is usually deemed reliable but is NOT guaranteed accurate by the MLS. Buyers are responsible for verifying the accuracy of all information and should investigate the data themselves or retain appropriate professionals. Information from sources other than the Listing Agent may have been included in the MLS data. Unless otherwise specified in writing, Broker/Agent has not and will not verify any information obtained from other sources. The Broker/Agent providing the information contained herein may or may not have been the Listing and/or Selling Agent.
