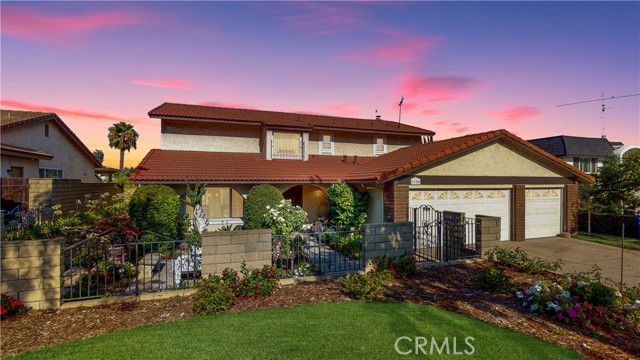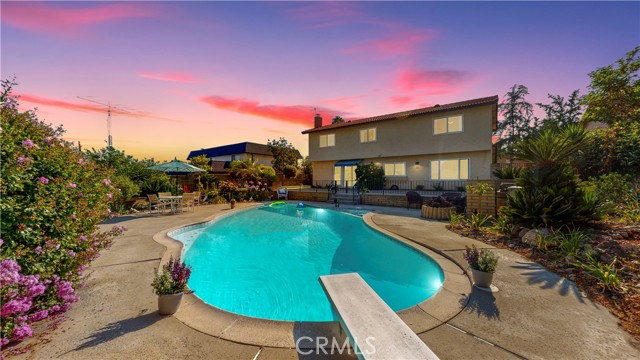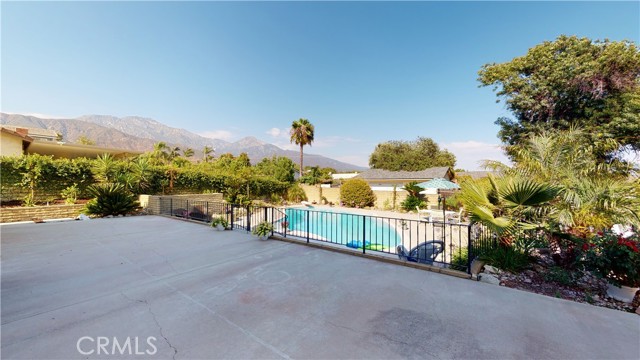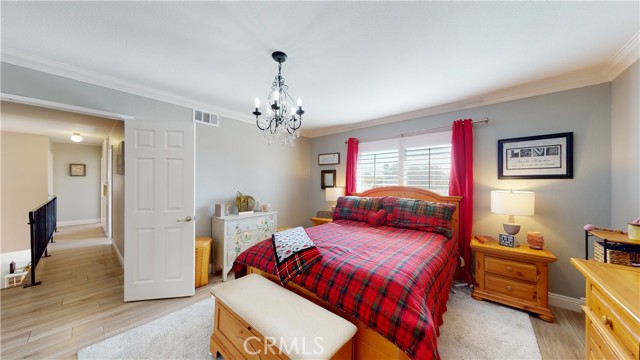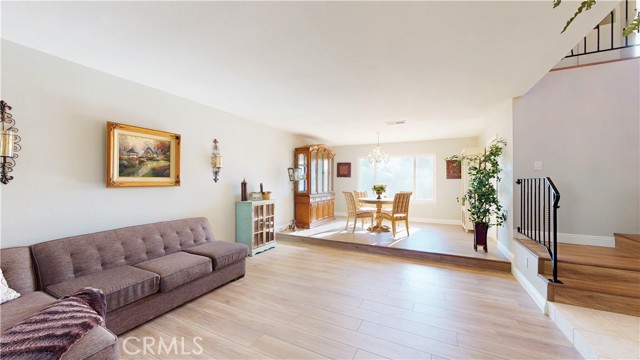#CV22193881
There's No Place Like HOME! This exceptional north Upland Beauty is hitting the market for the first time. This HOME has been meticulously maintained by the original owners with some new additions. The HOME has been given a partial make over. Say goodbye to all popcorn ceiling, and hello to a fresh coat of paint. The living and dining room, stairwell, upstairs hall, and master bedroom and bath all have brand new vinyl plank floors. Each of the 3 bathrooms have been completely remodeled. The pool was replastered this year, and the HOME has dual paned windows. Once you park your car, you will be greeted by lucious landscaping and an enclosed frontyard area. As you walk through the front door, you are greeted by the step down living and dining room areas. The living room is large and is accentuated by a large window area. The dining room is good size and perfect for your holiday get togethers. The kitchen has cream colored cabinetry with tile counter tops and an electric stove top and white appliances. The family room has a large rock fireplace and small brand new bar area on the southwest corner of the room. Sliding doors lead you to the rear yard area with a pool area that is gated. Lush landscaping truly accentuate the rear year area that not only has a grass area but a LARGE concrete area for a basketball court or your outdoor casita. The master bedroom area has been remodeled with new flooring and a completely redone master bath area with large walk in shower. new vanity and lighting. Each of the remaining 3 bedrooms are good sized with cream colored carpeting. The hall bath area has a walk in shower in tub area and is complete with a storage area. This home is truly lovely and is longing to have a new family to call its own soon. Come and take a look, I promise you won't be disappointed.
| Property Id | 369841002 |
| Price | $ 908,000.00 |
| Property Size | 10087 Sq Ft |
| Bedrooms | 4 |
| Bathrooms | 2 |
| Available From | 2nd of September 2022 |
| Status | Active |
| Type | Single Family Residence |
| Year Built | 1973 |
| Garages | 3 |
| Roof | Tile |
| County | San Bernardino |
Location Information
| County: | San Bernardino |
| Community: | Curbs,Sidewalks |
| MLS Area: | 690 - Upland |
| Directions: | From I-210, exit Mountain and go north to 21st Street. Make a left on Albright. Home on Right Side! |
Interior Features
| Common Walls: | No Common Walls |
| Rooms: | All Bedrooms Up,Family Room,Living Room,Master Bathroom,Master Bedroom |
| Eating Area: | Family Kitchen,Dining Room |
| Has Fireplace: | 1 |
| Heating: | Central |
| Windows/Doors Description: | Double Pane WindowsDouble Door Entry,Mirror Closet Door(s),Sliding Doors |
| Interior: | Ceramic Counters,Open Floorplan,Recessed Lighting |
| Fireplace Description: | Family Room |
| Cooling: | Central Air |
| Floors: | Carpet,Tile,Vinyl |
| Laundry: | In Garage |
| Appliances: | Electric Cooktop,Disposal,Microwave,Vented Exhaust Fan,Water Heater |
Exterior Features
| Style: | Contemporary |
| Stories: | 2 |
| Is New Construction: | 0 |
| Exterior: | |
| Roof: | Tile |
| Water Source: | Public |
| Septic or Sewer: | Public Sewer |
| Utilities: | Electricity Connected,Natural Gas Connected,Sewer Connected,Water Connected |
| Security Features: | Carbon Monoxide Detector(s),Smoke Detector(s) |
| Parking Description: | Driveway,Concrete,Garage Faces Front,Garage - Three Door |
| Fencing: | Block |
| Patio / Deck Description: | Concrete,Front Porch |
| Pool Description: | Private,In Ground |
| Exposure Faces: |
School
| School District: | Upland |
| Elementary School: | Peppertree |
| High School: | Upland |
| Jr. High School: | PEPPER |
Additional details
| HOA Fee: | 0.00 |
| HOA Frequency: | |
| HOA Includes: | |
| APN: | 1043282210000 |
| WalkScore: | |
| VirtualTourURLBranded: |
Listing courtesy of YOLANDA ANDRADE from RE/MAX VISION
Based on information from California Regional Multiple Listing Service, Inc. as of 2024-11-20 at 10:30 pm. This information is for your personal, non-commercial use and may not be used for any purpose other than to identify prospective properties you may be interested in purchasing. Display of MLS data is usually deemed reliable but is NOT guaranteed accurate by the MLS. Buyers are responsible for verifying the accuracy of all information and should investigate the data themselves or retain appropriate professionals. Information from sources other than the Listing Agent may have been included in the MLS data. Unless otherwise specified in writing, Broker/Agent has not and will not verify any information obtained from other sources. The Broker/Agent providing the information contained herein may or may not have been the Listing and/or Selling Agent.
