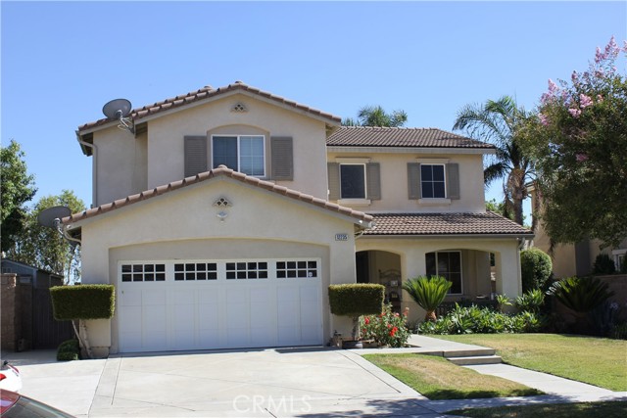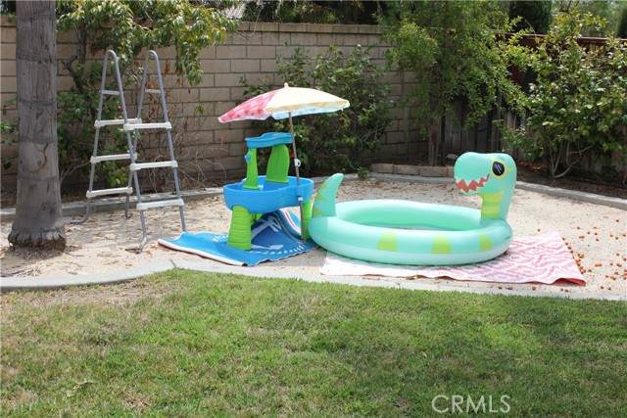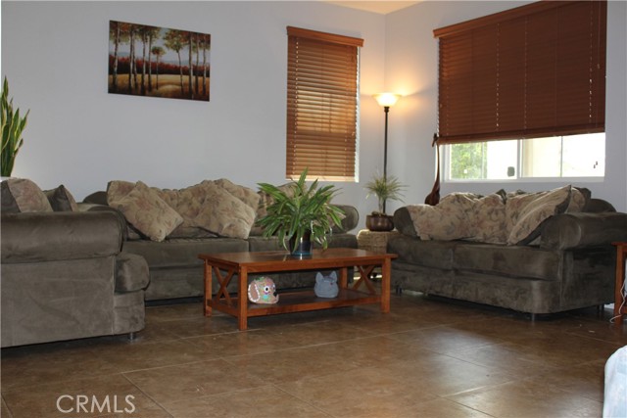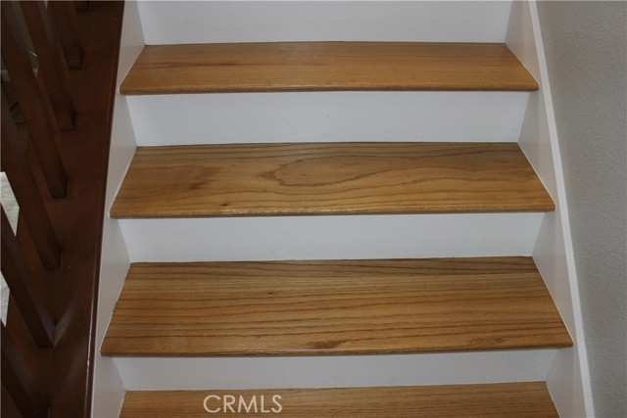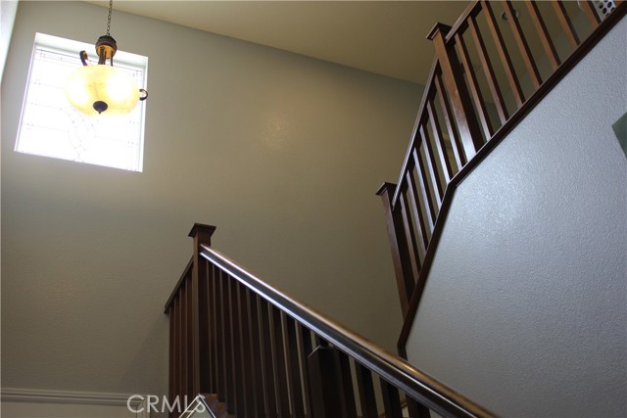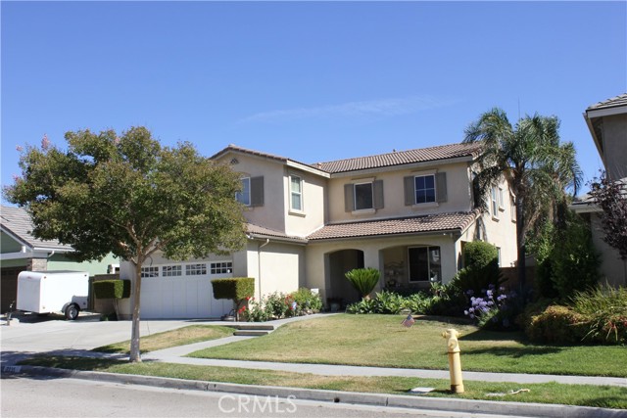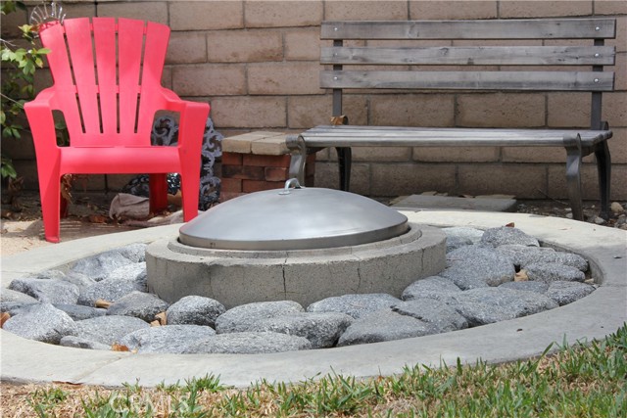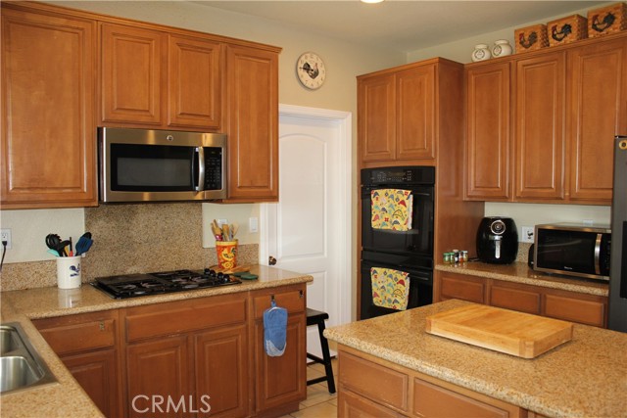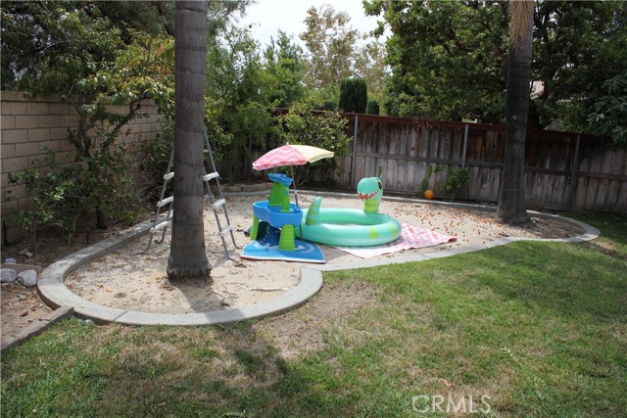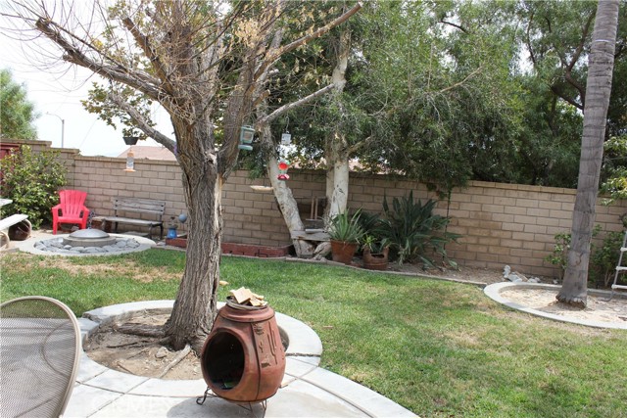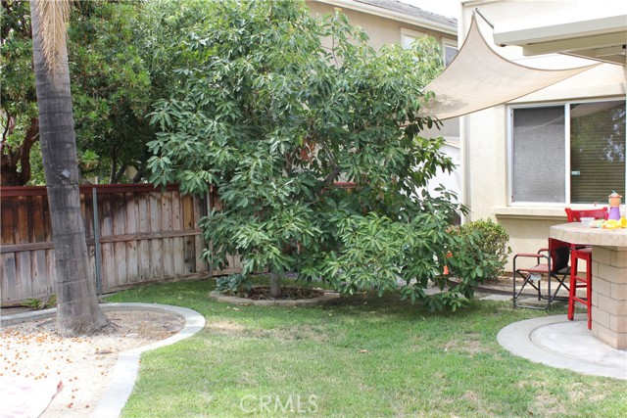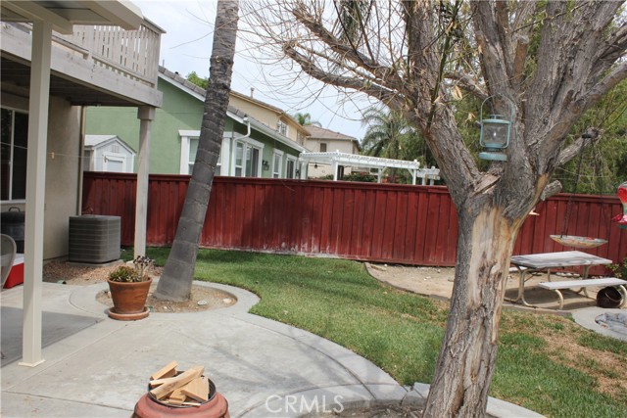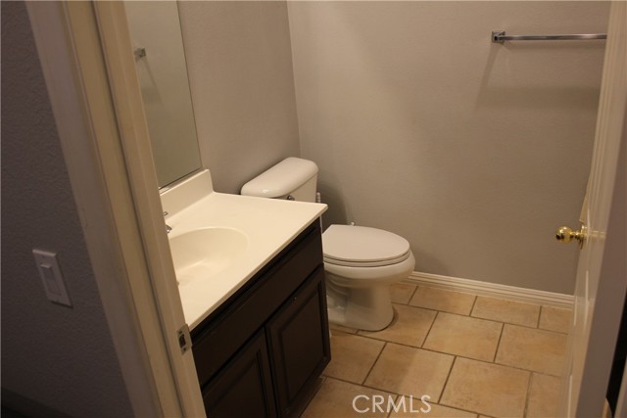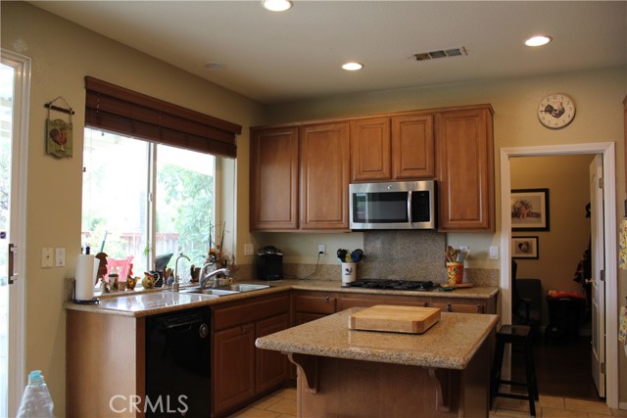#OC22193840
This beautiful home in Rancho Cucamonga is ready for you! This fantastic home is in great shape with over 2600 square feet of living space and features 4 large bedrooms and 3 bathrooms with a large 8261 square foot lot. This open concept kitchen design and outdoor living space is perfect for family parties and weekend get togethers! This location is excellent with great schools and close proximity to all major shopping, dining, entertainment, Victoria Garden Mall, Ontario mall, parks, Etiwanda Falls Hiking Trail and easy access to all local freeways 210 ,15, 60, 57, 91. Enjoy this beautiful home with NO HOA, low taxes ,views of mountains, and top-rated award-winning schools (John Golden Elementary, Day Creek intermediate, Los Osos High). The sellers have built a safe room under the stairs with a built in safe. Come see this great property!
| Property Id | 369840464 |
| Price | $ 879,900.00 |
| Property Size | 8124 Sq Ft |
| Bedrooms | 4 |
| Bathrooms | 2 |
| Available From | 2nd of September 2022 |
| Status | Active |
| Type | Single Family Residence |
| Year Built | 2003 |
| Garages | 2 |
| Roof | |
| County | San Bernardino |
Location Information
| County: | San Bernardino |
| Community: | Sidewalks,Street Lights |
| MLS Area: | 688 - Rancho Cucamonga |
| Directions: | from 210 N on Day Creek Blvd, left on Vintage Dr., right on Saddle Tree Pl., right on Canyon Meadows |
Interior Features
| Common Walls: | No Common Walls |
| Rooms: | Master Suite,Walk-In Closet |
| Eating Area: | |
| Has Fireplace: | 1 |
| Heating: | Central |
| Windows/Doors Description: | |
| Interior: | |
| Fireplace Description: | Living Room |
| Cooling: | Central Air |
| Floors: | |
| Laundry: | Electric Dryer Hookup,Gas Dryer Hookup,Individual Room,Inside,Washer Hookup |
| Appliances: |
Exterior Features
| Style: | |
| Stories: | 2 |
| Is New Construction: | 0 |
| Exterior: | |
| Roof: | |
| Water Source: | Public |
| Septic or Sewer: | Public Sewer,Sewer Paid |
| Utilities: | |
| Security Features: | |
| Parking Description: | Garage - Single Door,Garage Door Opener |
| Fencing: | |
| Patio / Deck Description: | |
| Pool Description: | None |
| Exposure Faces: |
School
| School District: | Chaffey Joint Union High |
| Elementary School: | |
| High School: | |
| Jr. High School: |
Additional details
| HOA Fee: | 0.00 |
| HOA Frequency: | |
| HOA Includes: | |
| APN: | 0225711240000 |
| WalkScore: | |
| VirtualTourURLBranded: |
Listing courtesy of TY LOOSMORE from SOUTH COAST REALTY
Based on information from California Regional Multiple Listing Service, Inc. as of 2024-11-22 at 10:30 pm. This information is for your personal, non-commercial use and may not be used for any purpose other than to identify prospective properties you may be interested in purchasing. Display of MLS data is usually deemed reliable but is NOT guaranteed accurate by the MLS. Buyers are responsible for verifying the accuracy of all information and should investigate the data themselves or retain appropriate professionals. Information from sources other than the Listing Agent may have been included in the MLS data. Unless otherwise specified in writing, Broker/Agent has not and will not verify any information obtained from other sources. The Broker/Agent providing the information contained herein may or may not have been the Listing and/or Selling Agent.
