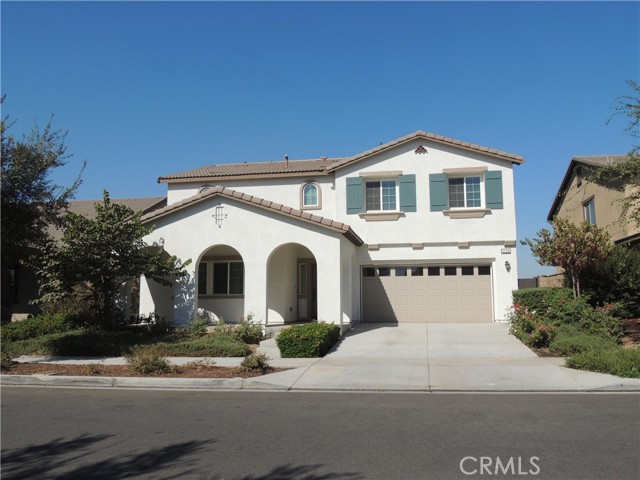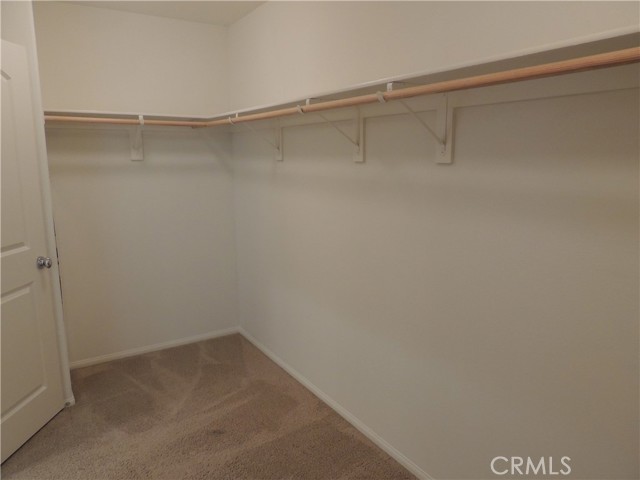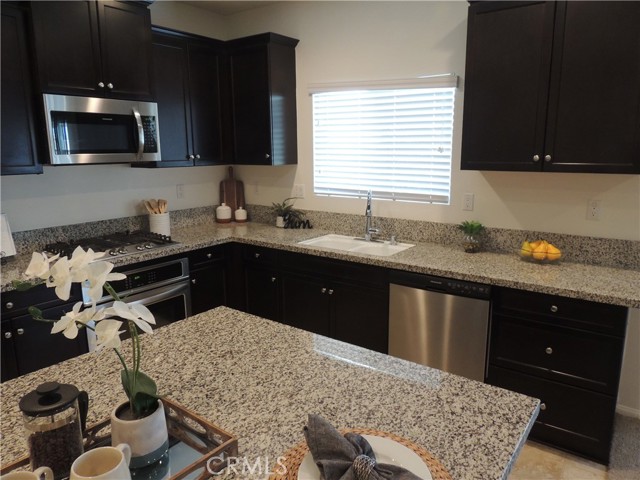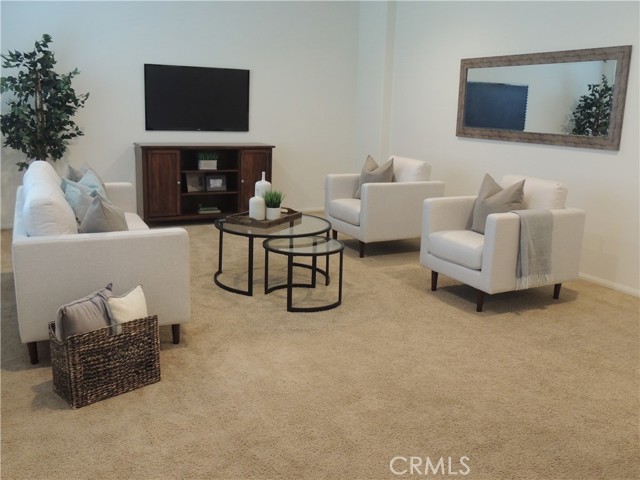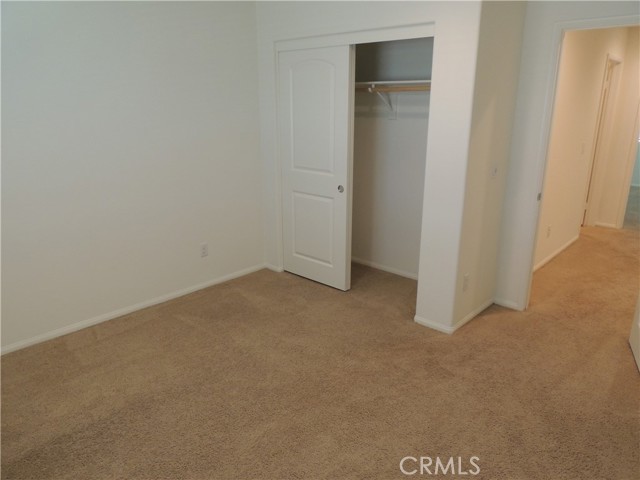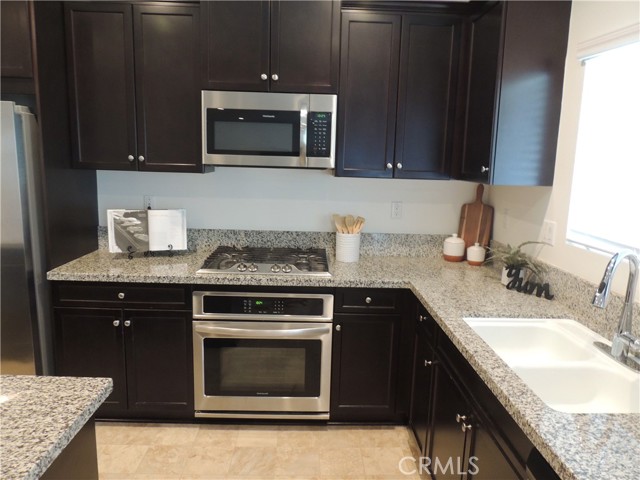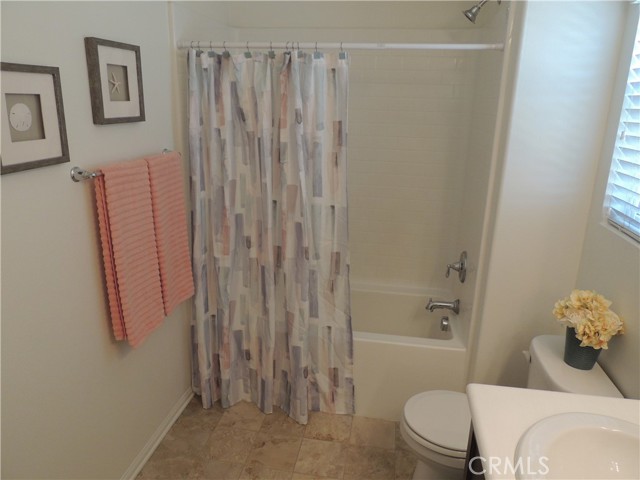#TR22193002
The Gorgeous Move-in Condition home is equipped with a solar-paneled roof and benefits from lower utility bills & possible credits. Featuring with 5 bedrooms and 3.5 bathrooms with one bonus room upstairs which can be the sixth bedroom. Downstairs in-law suite bedroom with its own 3/4 bath. Upstairs 4 bedrooms with a bonus and laundry room. Bright and open floor plan with large family room and gourmet kitchen with recessed lighting, pantry room, stainless steel appliances including refrigerator, oven, dishwasher and microwave, granite countertops, large dining island, carpet & floors, tankless water heater. Landscaped backyard with block wall fence on all sides. Privacy no back houses available. It's located in a peaceful community, close to a shopping area, parks, tennis courts, baseball field & golf course.....etc. Easy access to 60 & 15 freeway and close to Ontario airport. !!!!!!!!!!!!!!!!!!!!!!!! Hurry, this home won't last long, come to see and be the first one to live in this beautiful turnkey home !!!!!!!!!!!!!!!!!!!!!!!!!!!
| Property Id | 369837647 |
| Price | $ 868,000.00 |
| Property Size | 5826 Sq Ft |
| Bedrooms | 5 |
| Bathrooms | 3 |
| Available From | 2nd of September 2022 |
| Status | Active |
| Type | Single Family Residence |
| Year Built | 2018 |
| Garages | 2 |
| Roof | Common Roof,Tile |
| County | San Bernardino |
Location Information
| County: | San Bernardino |
| Community: | Biking,Curbs,Hiking,Park,Sidewalks |
| MLS Area: | 686 - Ontario |
| Directions: | From the CA-60 exit at Archibald, then go South, right turn on Riverside Drive, left turn on Colonial to Newton. |
Interior Features
| Common Walls: | No Common Walls |
| Rooms: | Attic,Bonus Room,Great Room,Kitchen,Laundry,Main Floor Bedroom,Master Bathroom,Master Bedroom,Master Suite,Multi-Level Bedroom,Separate Family Room,Walk-In Closet,Walk-In Pantry |
| Eating Area: | Family Kitchen,In Family Room,In Kitchen,In Living Room,Separated |
| Has Fireplace: | 0 |
| Heating: | Central,Forced Air,Natural Gas,Solar |
| Windows/Doors Description: | |
| Interior: | Granite Counters,In-Law Floorplan,Pantry,Recessed Lighting,Storage |
| Fireplace Description: | None |
| Cooling: | Central Air,Electric |
| Floors: | Carpet,Tile |
| Laundry: | Gas Dryer Hookup,Individual Room,Inside,Upper Level,Washer Hookup |
| Appliances: | Built-In Range,Dishwasher,Freezer,Disposal,Gas Oven,Gas Range,Gas Cooktop,Instant Hot Water,Microwave,Refrigerator |
Exterior Features
| Style: | |
| Stories: | 2 |
| Is New Construction: | 0 |
| Exterior: | |
| Roof: | Common Roof,Tile |
| Water Source: | Public |
| Septic or Sewer: | Public Sewer |
| Utilities: | Electricity Connected,Natural Gas Connected,Sewer Connected,Water Connected |
| Security Features: | Carbon Monoxide Detector(s),Smoke Detector(s) |
| Parking Description: | Garage Faces Front,Garage - Single Door,Garage Door Opener |
| Fencing: | Brick |
| Patio / Deck Description: | Covered,Patio,Front Porch |
| Pool Description: | None |
| Exposure Faces: | East |
School
| School District: | Chaffey Joint Union High |
| Elementary School: | |
| High School: | |
| Jr. High School: |
Additional details
| HOA Fee: | 90.00 |
| HOA Frequency: | Monthly |
| HOA Includes: | Playground |
| APN: | 0218532560000 |
| WalkScore: | |
| VirtualTourURLBranded: |
Listing courtesy of RAYMOND CHEN from BERKSHIRE HATHAWAY HOME SERVICES
Based on information from California Regional Multiple Listing Service, Inc. as of 2024-09-18 at 10:30 pm. This information is for your personal, non-commercial use and may not be used for any purpose other than to identify prospective properties you may be interested in purchasing. Display of MLS data is usually deemed reliable but is NOT guaranteed accurate by the MLS. Buyers are responsible for verifying the accuracy of all information and should investigate the data themselves or retain appropriate professionals. Information from sources other than the Listing Agent may have been included in the MLS data. Unless otherwise specified in writing, Broker/Agent has not and will not verify any information obtained from other sources. The Broker/Agent providing the information contained herein may or may not have been the Listing and/or Selling Agent.
