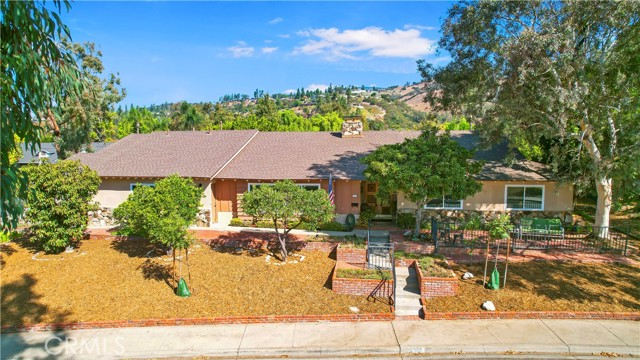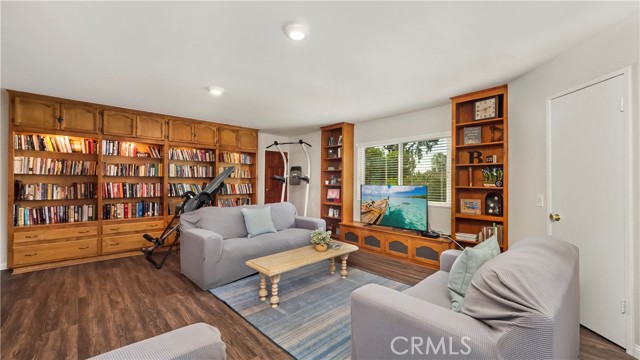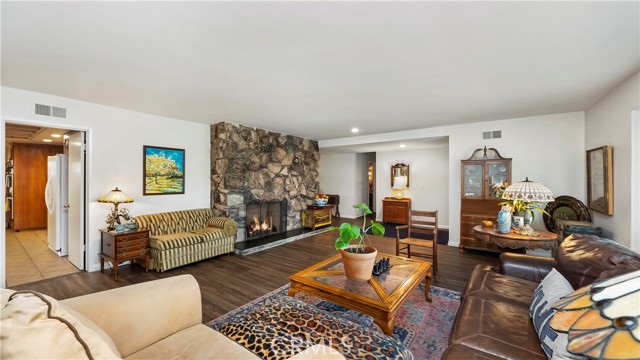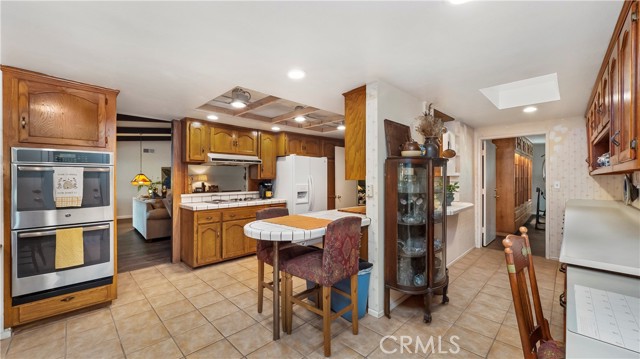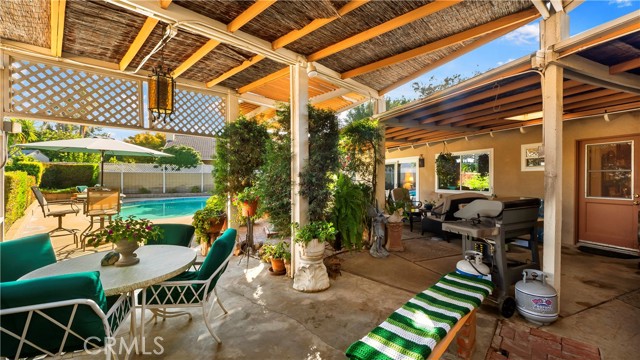#CV22190423
Located in North Claremont/Rosemount Estates! Single story home situated on a corner lot with spacious Guest quarters! It offers a comfortable and open floor plan with 4 generous sized rooms, 3.5 baths. Formal living room with fireplace, a dining room area featuring a custom built-in, family room with fireplace and sliding door to showcase the sparkling pool in the backyard. Kitchen with plenty of cabinet and counter space, breakfast nook for casual dining, double ovens, and walk-in pantry large enough to be used as a craft room. A half bath is conveniently located by the back door for easy access from the backyard pool. One of the greatest features of this property is the guest quarters. It offers a living area with a custom wood built-in bookshelf, wet bar, one bedroom, bathroom with shower & tub, walk-in closet and its own private entry door from the front of the property.Enjoy an assortment of fruit trees and peaceful foothill views. Attached two car garage on the side of the home with a driveway that may fit up to five vehicles. Short distance from Higginbotham Park & Thompson Creek Trail.
| Property Id | 369836655 |
| Price | $ 1,165,000.00 |
| Property Size | 11103 Sq Ft |
| Bedrooms | 5 |
| Bathrooms | 4 |
| Available From | 2nd of September 2022 |
| Status | Active |
| Type | Single Family Residence |
| Year Built | 1967 |
| Garages | 2 |
| Roof | Composition,Shingle |
| County | Los Angeles |
Location Information
| County: | Los Angeles |
| Community: | Sidewalks,Suburban |
| MLS Area: | 683 - Claremont |
| Directions: | N of Baseline / West of Indian Hill |
Interior Features
| Common Walls: | No Common Walls |
| Rooms: | Family Room,Kitchen,Living Room,Master Bathroom,Master Bedroom,Separate Family Room,Walk-In Closet,Walk-In Pantry |
| Eating Area: | Breakfast Nook,Dining Ell,Family Kitchen,In Kitchen |
| Has Fireplace: | 1 |
| Heating: | Central |
| Windows/Doors Description: | Blinds,Double Pane Windows,Skylight(s)Double Door Entry,Mirror Closet Door(s) |
| Interior: | Beamed Ceilings,Built-in Features,Pantry,Recessed Lighting,Tile Counters,Wet Bar |
| Fireplace Description: | Family Room,Living Room,Gas,Wood Burning |
| Cooling: | Central Air |
| Floors: | Tile,Vinyl |
| Laundry: | In Garage |
| Appliances: | Dishwasher,Electric Oven,Electric Cooktop,Disposal |
Exterior Features
| Style: | |
| Stories: | 1 |
| Is New Construction: | 0 |
| Exterior: | |
| Roof: | Composition,Shingle |
| Water Source: | Private |
| Septic or Sewer: | Public Sewer |
| Utilities: | Electricity Connected,Natural Gas Connected,Sewer Connected,Water Connected |
| Security Features: | Carbon Monoxide Detector(s),Smoke Detector(s) |
| Parking Description: | Direct Garage Access,Driveway,Garage,Garage Faces Side,RV Potential |
| Fencing: | Block |
| Patio / Deck Description: | Brick,Slab |
| Pool Description: | Private,In Ground |
| Exposure Faces: |
School
| School District: | Claremont Unified |
| Elementary School: | |
| High School: | Claremont |
| Jr. High School: |
Additional details
| HOA Fee: | 0.00 |
| HOA Frequency: | |
| HOA Includes: | |
| APN: | 8670014006 |
| WalkScore: | |
| VirtualTourURLBranded: | https://iframe.videodelivery.net/2e56e5bb8979626c0b572e6506bc4677 |
Listing courtesy of GLORIA CALDERON from WHEELER STEFFEN SOTHEBY'S INT.
Based on information from California Regional Multiple Listing Service, Inc. as of 2024-11-20 at 10:30 pm. This information is for your personal, non-commercial use and may not be used for any purpose other than to identify prospective properties you may be interested in purchasing. Display of MLS data is usually deemed reliable but is NOT guaranteed accurate by the MLS. Buyers are responsible for verifying the accuracy of all information and should investigate the data themselves or retain appropriate professionals. Information from sources other than the Listing Agent may have been included in the MLS data. Unless otherwise specified in writing, Broker/Agent has not and will not verify any information obtained from other sources. The Broker/Agent providing the information contained herein may or may not have been the Listing and/or Selling Agent.
