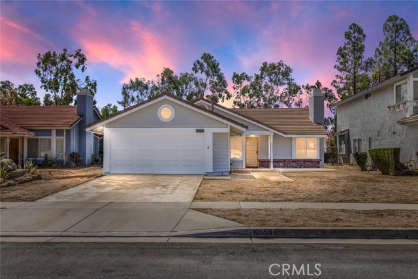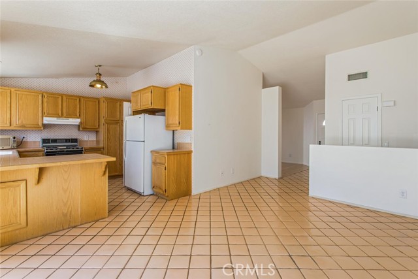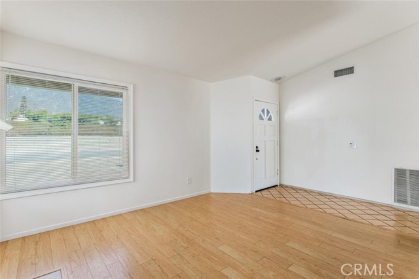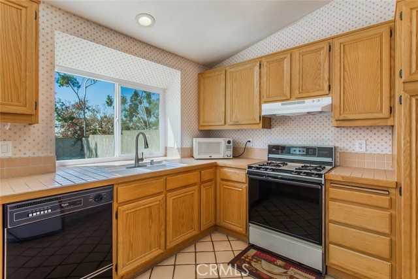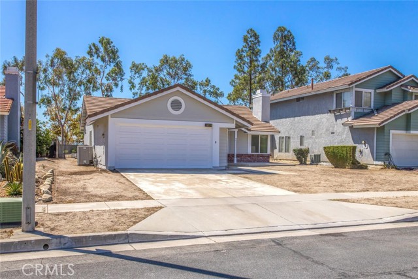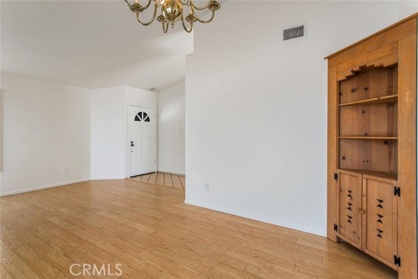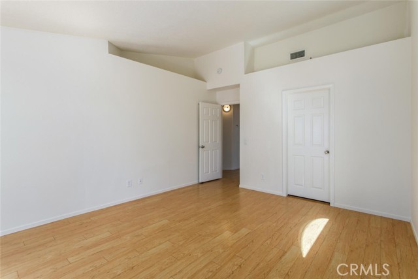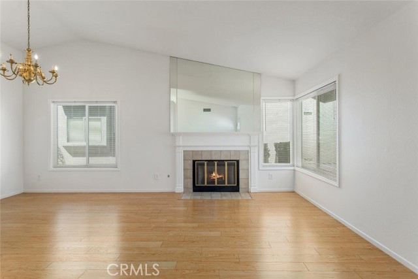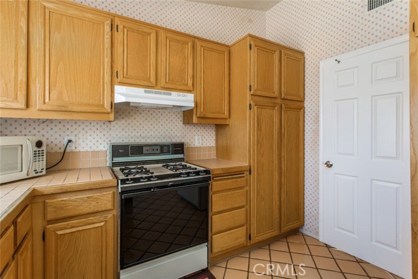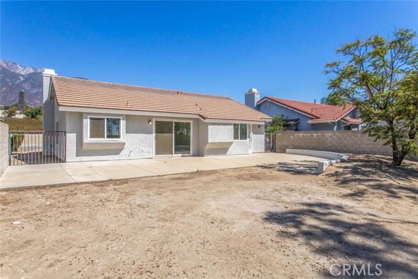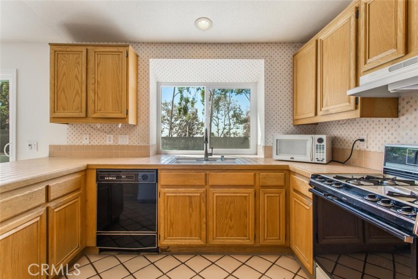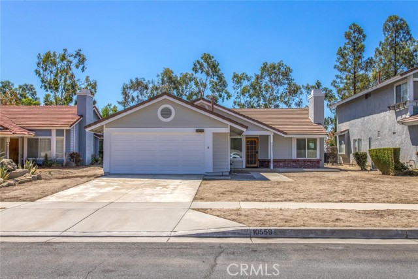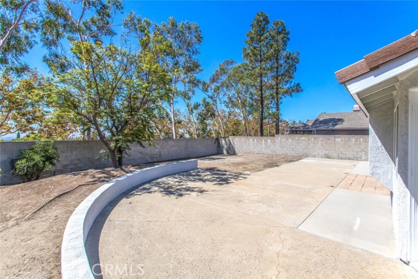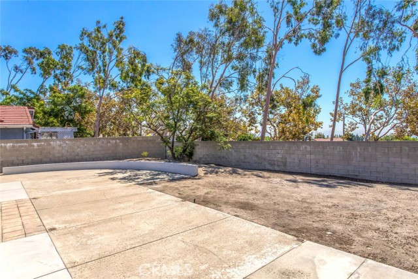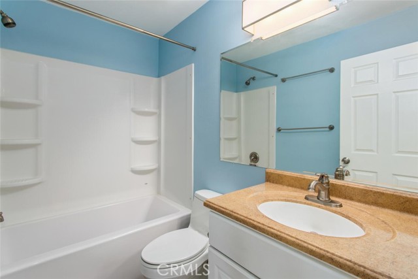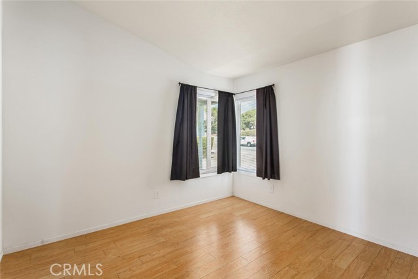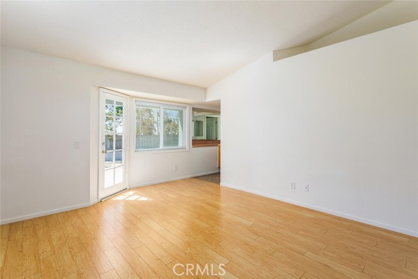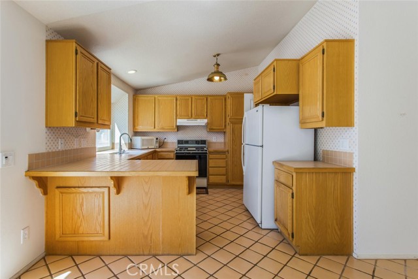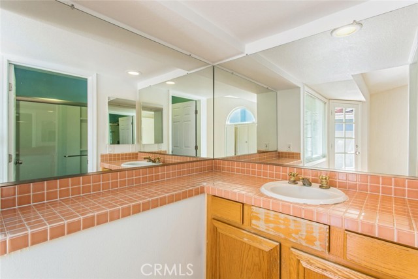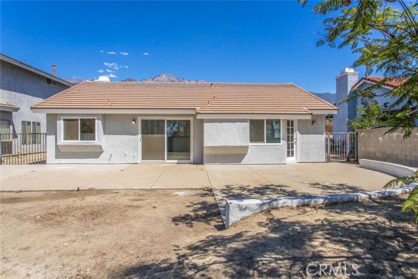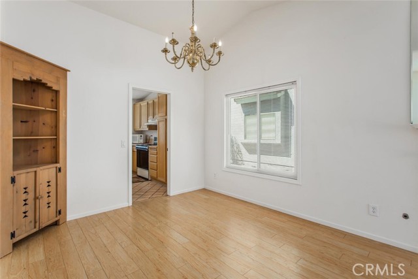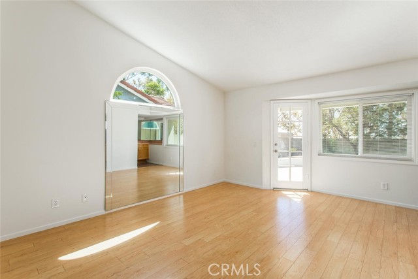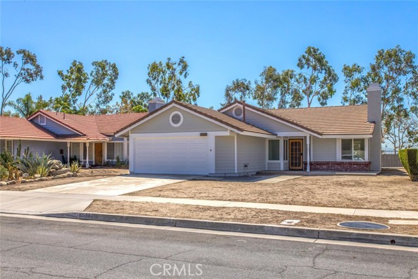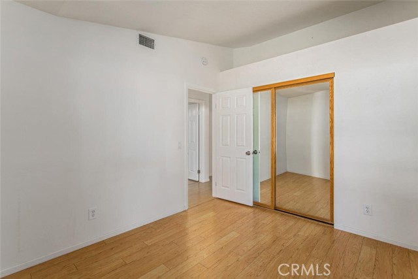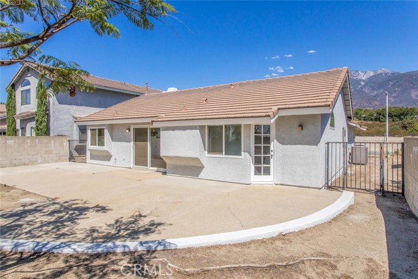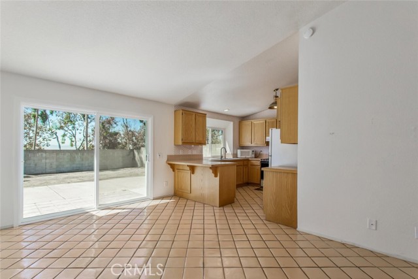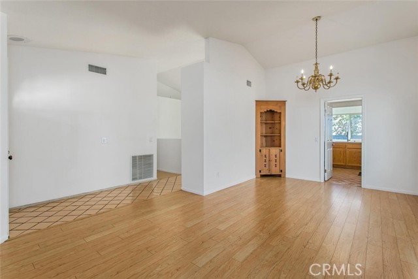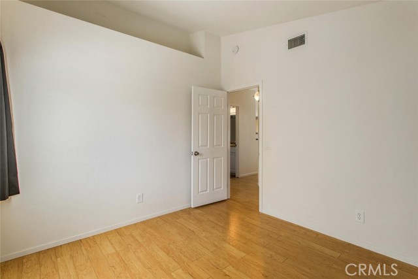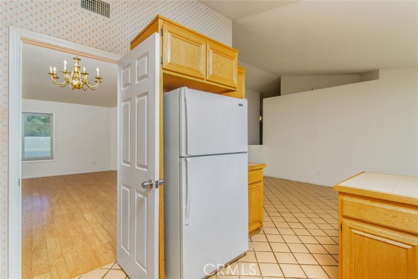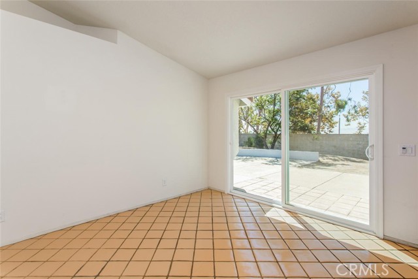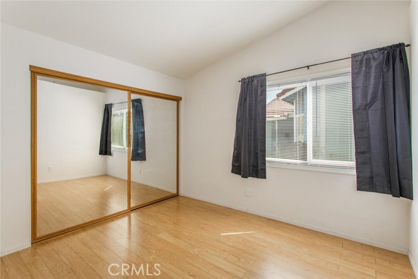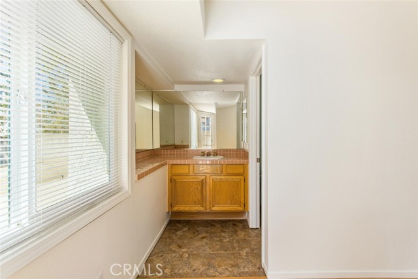#IV22192404
EXCELLENT RESIDENTIAL NEIGHBORHOOD . . . . . THE BEST OF RANCHO CUCAMONGA . . . . . North of 210 Fwy with easy & fast access to the 210 Fwy & shopping convenience . . . . . HOME IS IN EXCELLENT CONDITION . . . . . New exterior paint . . .Newer double pane windows . . . newer air conditioning/heating system . . . Newer water heater . . . . . Roof was lined with two sheets of roofing paper & features concrete tile roofing . . . HOME REFLECTS PRIDE OF OWNERSHIP . . . . . HOME IS IN CUL-DE-SAC WITH AMAZING VIEWS OF THE MOUNTAINS NEARBY . . . . . Home offers plenty of privacy as there are no neighbors in front or rear of home . . . . . As you walk to front of home there is a patio area to enjoy the amazing views of the mountains . . . As you step inside, you are greeted with living room with fireplace & accent decorator wall mirror . . . Open to the living room is the formal dining room . . . The family room & kitchen features tile flooring as well as both bathrooms . . . The rest of the home features laminate flooring throughout . . . The master bedroom features walk-in closet & accent decorator wall mirror . . . The backyard is large & features a large cement patio area.
| Property Id | 369836430 |
| Price | $ 679,900.00 |
| Property Size | 8000 Sq Ft |
| Bedrooms | 3 |
| Bathrooms | 2 |
| Available From | 2nd of September 2022 |
| Status | Active Under Contract |
| Type | Single Family Residence |
| Year Built | 1986 |
| Garages | 2 |
| Roof | Concrete,Flat Tile,Tile |
| County | San Bernardino |
Location Information
| County: | San Bernardino |
| Community: | Curbs,Sidewalks,Storm Drains,Street Lights,Suburban |
| MLS Area: | 688 - Rancho Cucamonga |
| Directions: | From 210 Fwy exit at Haven Ave-go north, to Banyan St-turn right, to Merlot Ct-turn left, to property on left side |
Interior Features
| Common Walls: | No Common Walls |
| Rooms: | All Bedrooms Down,Family Room,Kitchen,Living Room,Master Suite,Separate Family Room |
| Eating Area: | Dining Room |
| Has Fireplace: | 1 |
| Heating: | Central,Fireplace(s),Forced Air |
| Windows/Doors Description: | Double Pane Windows |
| Interior: | Copper Plumbing Full,Open Floorplan,Tile Counters |
| Fireplace Description: | Living Room |
| Cooling: | Central Air,Electric |
| Floors: | Laminate,Tile |
| Laundry: | Gas & Electric Dryer Hookup,In Garage,Washer Hookup |
| Appliances: | Dishwasher,Free-Standing Range,Disposal,Gas Water Heater |
Exterior Features
| Style: | Contemporary |
| Stories: | 1 |
| Is New Construction: | 0 |
| Exterior: | |
| Roof: | Concrete,Flat Tile,Tile |
| Water Source: | Public |
| Septic or Sewer: | Public Sewer |
| Utilities: | Electricity Connected,Natural Gas Connected,Sewer Connected,Water Connected |
| Security Features: | |
| Parking Description: | Direct Garage Access,Driveway,Concrete,Garage Faces Front,Garage - Single Door |
| Fencing: | Block,Good Condition |
| Patio / Deck Description: | Concrete |
| Pool Description: | None |
| Exposure Faces: |
School
| School District: | Cucamonga |
| Elementary School: | |
| High School: | |
| Jr. High School: |
Additional details
| HOA Fee: | 0.00 |
| HOA Frequency: | |
| HOA Includes: | |
| APN: | 0201594060000 |
| WalkScore: | |
| VirtualTourURLBranded: | https://tours.attractivehomephotography.com/2046536 |
Listing courtesy of OSCAR GARCIA from 1% LISTING FEE
Based on information from California Regional Multiple Listing Service, Inc. as of 2024-11-20 at 10:30 pm. This information is for your personal, non-commercial use and may not be used for any purpose other than to identify prospective properties you may be interested in purchasing. Display of MLS data is usually deemed reliable but is NOT guaranteed accurate by the MLS. Buyers are responsible for verifying the accuracy of all information and should investigate the data themselves or retain appropriate professionals. Information from sources other than the Listing Agent may have been included in the MLS data. Unless otherwise specified in writing, Broker/Agent has not and will not verify any information obtained from other sources. The Broker/Agent providing the information contained herein may or may not have been the Listing and/or Selling Agent.
