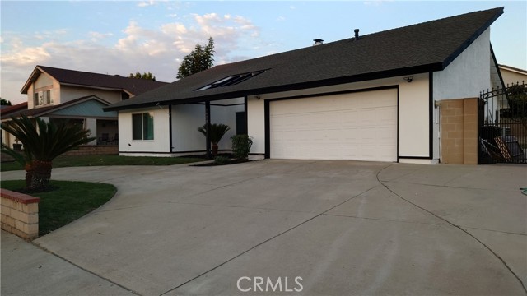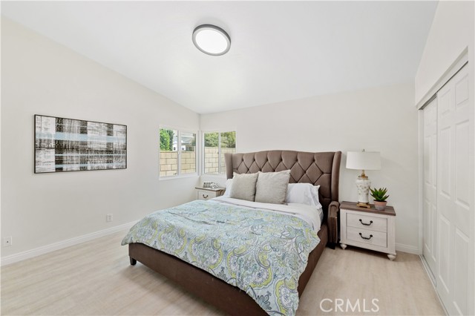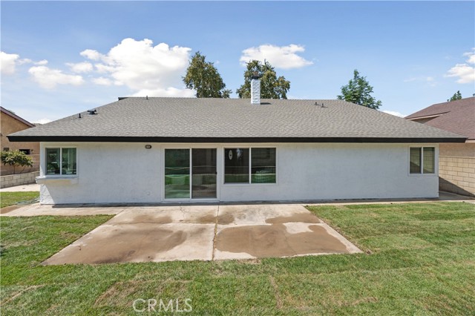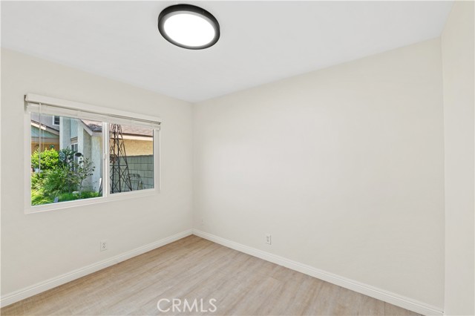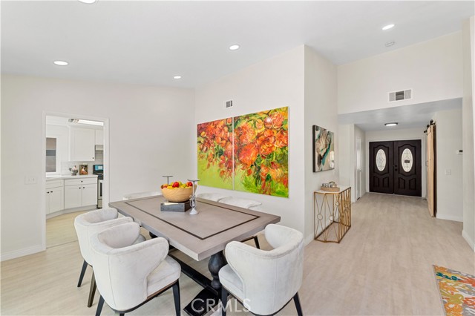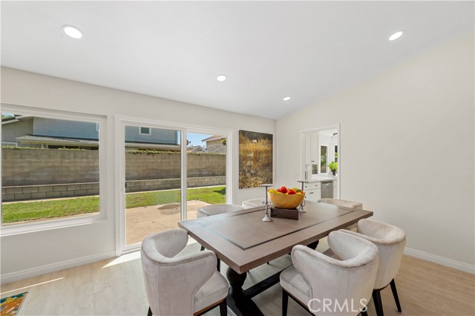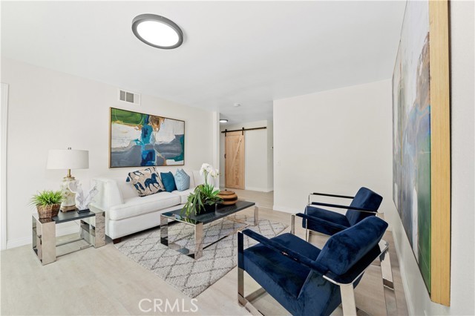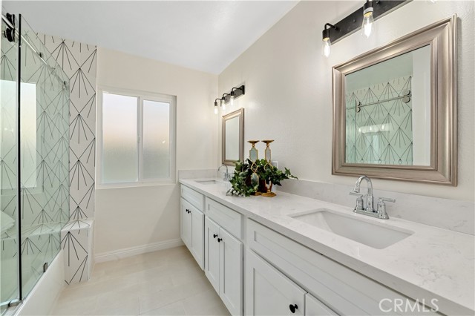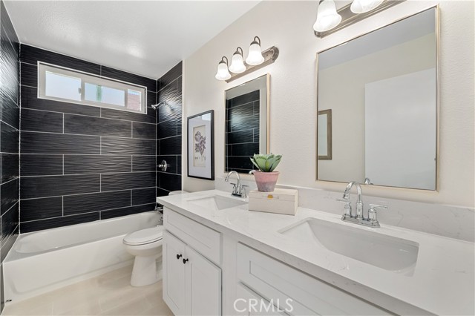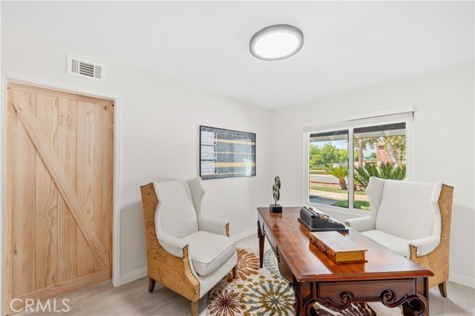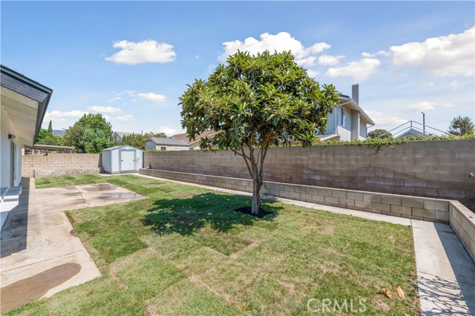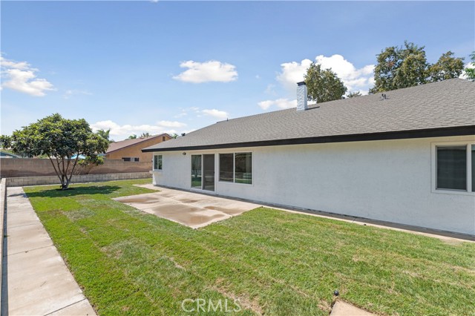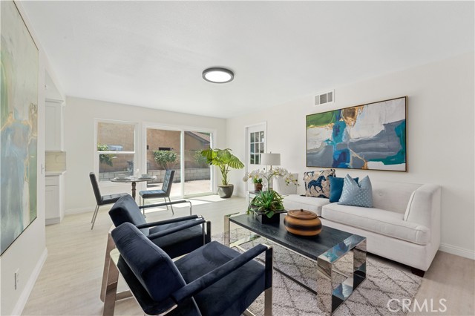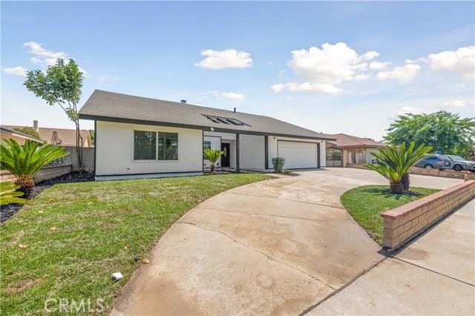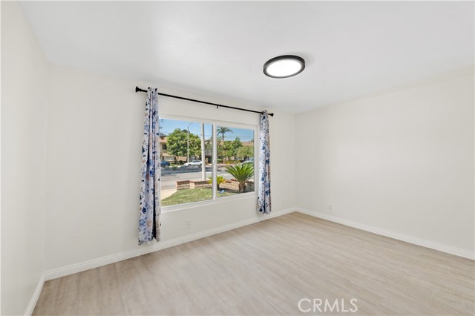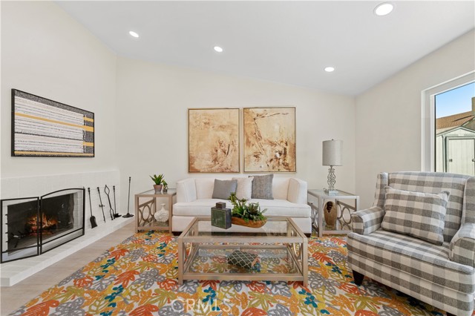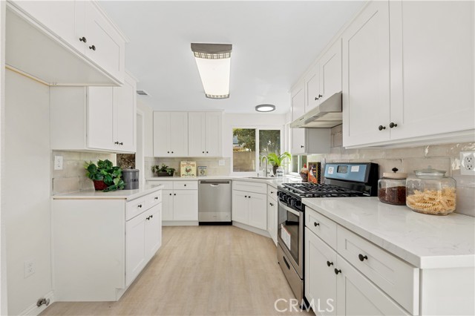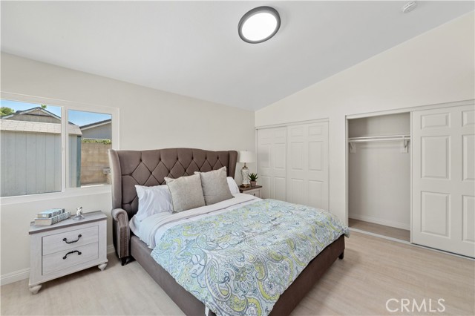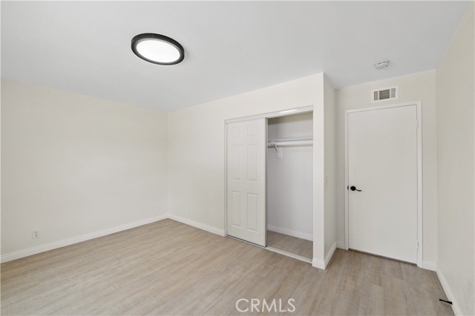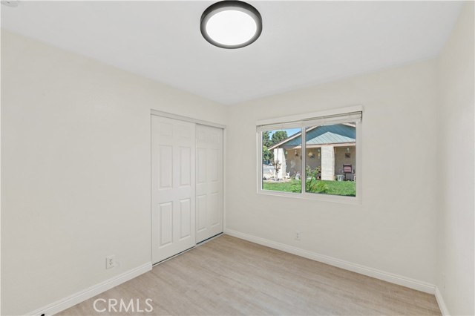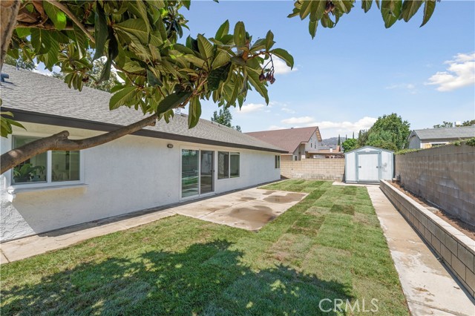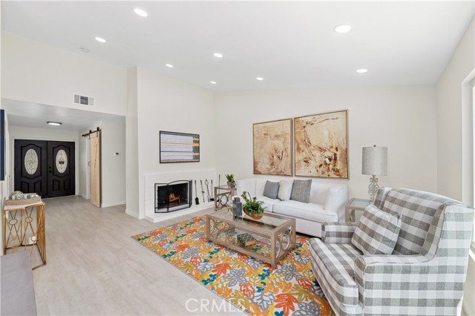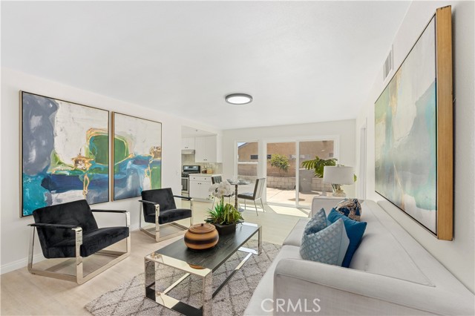#AR22193412
Welcome to this single-story 1979 built home located in the city of La Verne. Sited on a generous 7,453 square foot lot, this 4 bedroom 2 bathroom home offers 1,828 square feet of comfortable living space that's both bright and open. As you pull up, the very spacious U-shaped driveway will give you plenty of space for guest parking and convenience of driving out the other side. Along with the attached two car garage, there is also a lot of space in the front with a side gate to allow for RV or boat to park in the very wide side yard. Come up the walkway into a welcoming entryway which opens up to an office, living room and family room. The living room features a fireplace, vaulted ceiling, dinning room and newly installed sliding glass door that leads to the back yard with its newly planted lush green grass. The entire home has brand new laminate floor throughout which includes the living room, family room, dinning room, kitchen and all four bedrooms. Adjoining the kitchen and breakfast area is the family room with another newly installed sliding glass door that leads to the side yard for the added convenience of loading and unloading to RVs or other parked recreational vehicles. The kitchen with quartz countertop has also been newly installed with stainless-steel appliances and new cabinetry. On the other side of the house, you have one master bedroom and three nicely sized bedrooms along with two fully remodeled bathrooms. Both remodeled bathroom are full bath with shower/tub combo. Other newly installed features includes, new A/C compressor, all new dual pane windows, brand new water heater and latex painted garage floors. Located conveniently to schools, shopping, university of La Verne, restaurants, police department, fire department, freeways and more. This house is ready for its new owner.
| Property Id | 369836429 |
| Price | $ 998,000.00 |
| Property Size | 7453 Sq Ft |
| Bedrooms | 4 |
| Bathrooms | 2 |
| Available From | 4th of September 2022 |
| Status | Active |
| Type | Single Family Residence |
| Year Built | 1979 |
| Garages | 2 |
| Roof | |
| County | Los Angeles |
Location Information
| County: | Los Angeles |
| Community: | Sidewalks |
| MLS Area: | 684 - La Verne |
| Directions: | North of Arrow Hwy and East of San Dimas Ave. |
Interior Features
| Common Walls: | No Common Walls |
| Rooms: | Main Floor Bedroom |
| Eating Area: | |
| Has Fireplace: | 1 |
| Heating: | Central |
| Windows/Doors Description: | |
| Interior: | |
| Fireplace Description: | Family Room |
| Cooling: | Central Air |
| Floors: | |
| Laundry: | In Garage |
| Appliances: |
Exterior Features
| Style: | |
| Stories: | 1 |
| Is New Construction: | 0 |
| Exterior: | |
| Roof: | |
| Water Source: | Public |
| Septic or Sewer: | Public Sewer |
| Utilities: | |
| Security Features: | |
| Parking Description: | |
| Fencing: | |
| Patio / Deck Description: | |
| Pool Description: | None |
| Exposure Faces: |
School
| School District: | Bonita Unified |
| Elementary School: | |
| High School: | |
| Jr. High School: |
Additional details
| HOA Fee: | 0.00 |
| HOA Frequency: | |
| HOA Includes: | |
| APN: | 8391031082 |
| WalkScore: | |
| VirtualTourURLBranded: |
Listing courtesy of MICHAEL CHAO from PINNACLE REAL ESTATE GROUP
Based on information from California Regional Multiple Listing Service, Inc. as of 2024-11-20 at 10:30 pm. This information is for your personal, non-commercial use and may not be used for any purpose other than to identify prospective properties you may be interested in purchasing. Display of MLS data is usually deemed reliable but is NOT guaranteed accurate by the MLS. Buyers are responsible for verifying the accuracy of all information and should investigate the data themselves or retain appropriate professionals. Information from sources other than the Listing Agent may have been included in the MLS data. Unless otherwise specified in writing, Broker/Agent has not and will not verify any information obtained from other sources. The Broker/Agent providing the information contained herein may or may not have been the Listing and/or Selling Agent.
