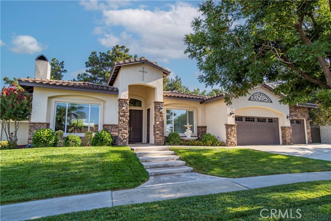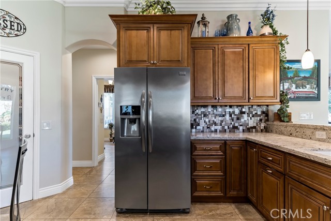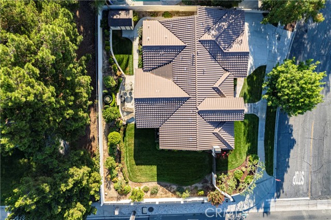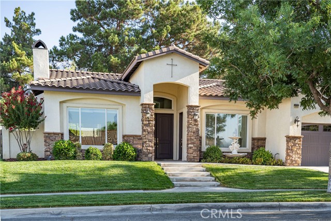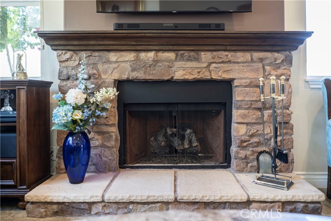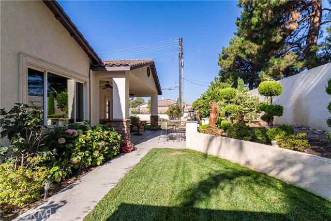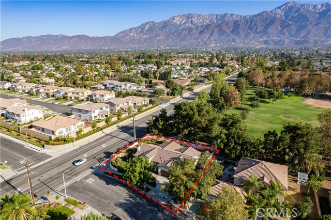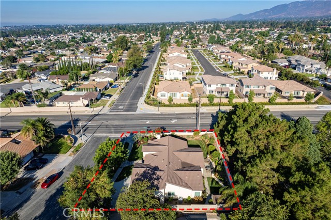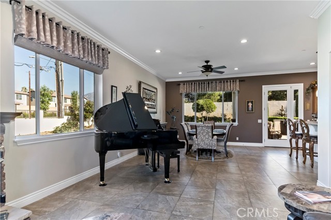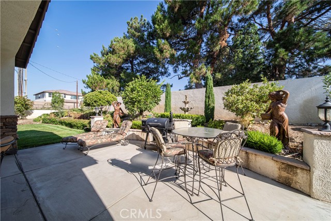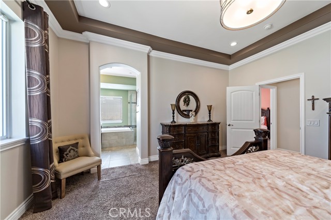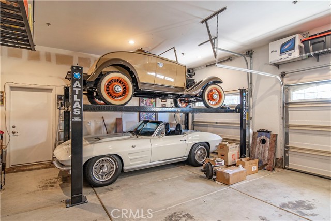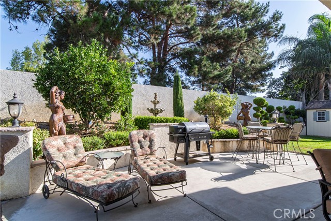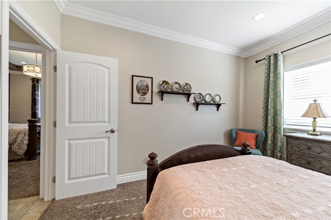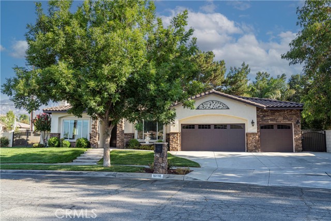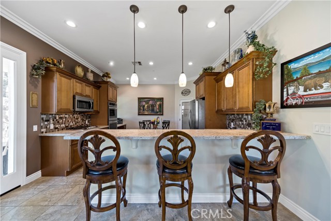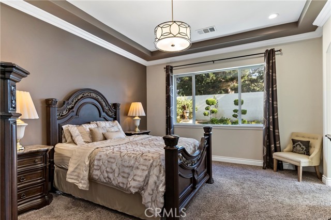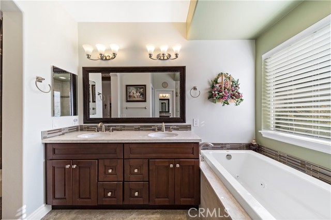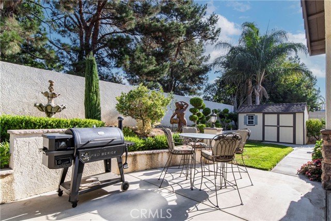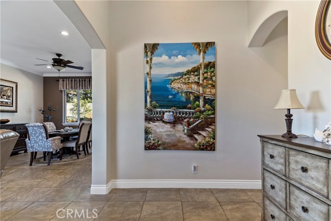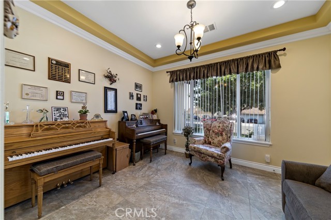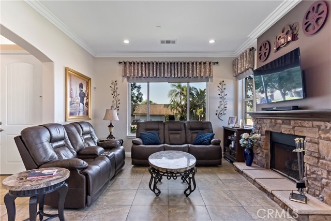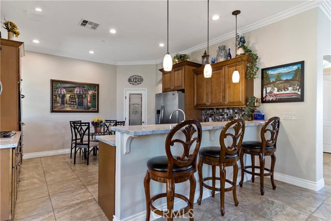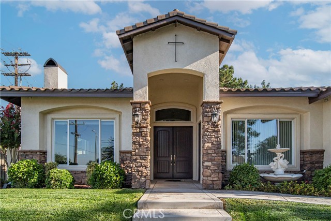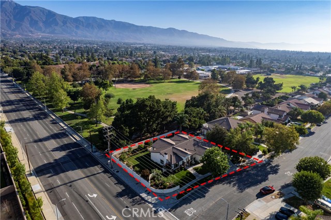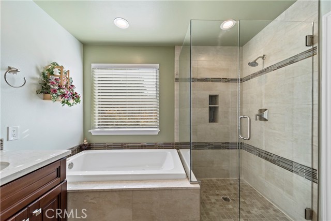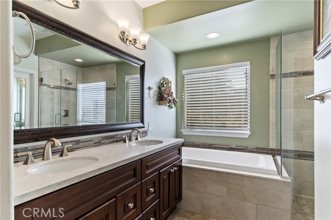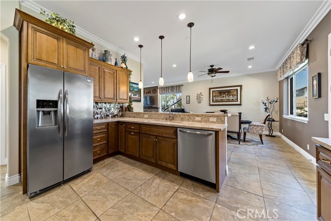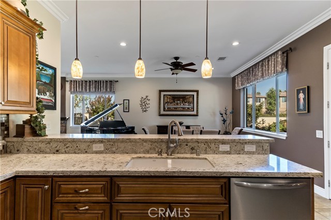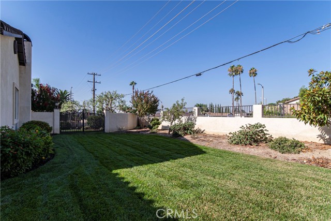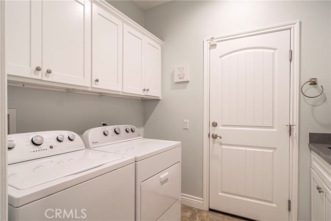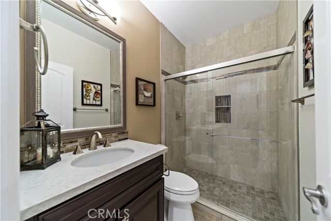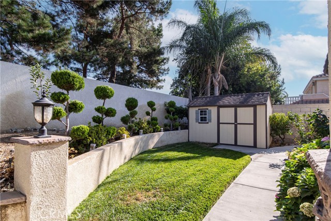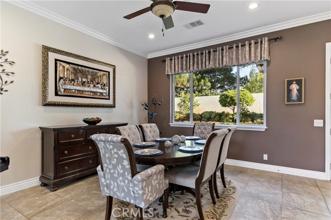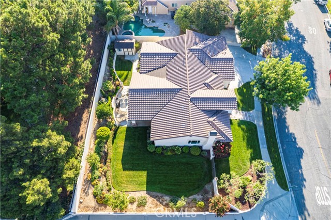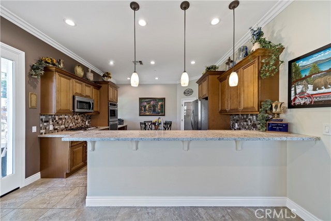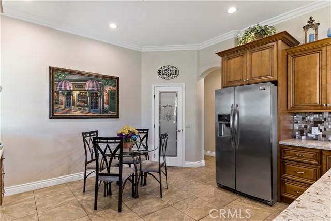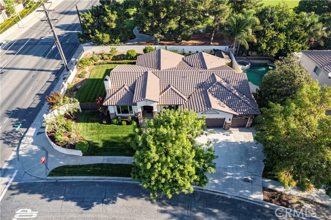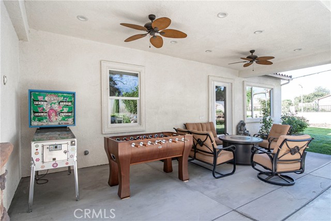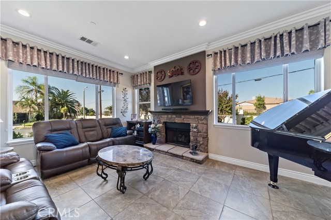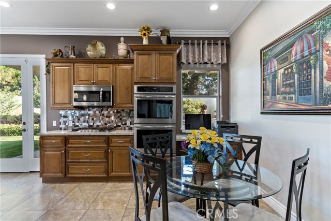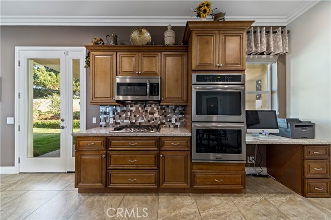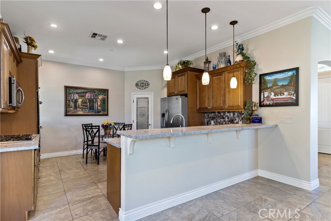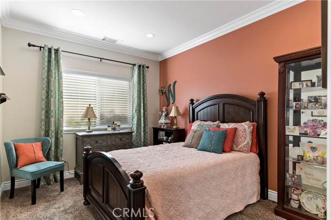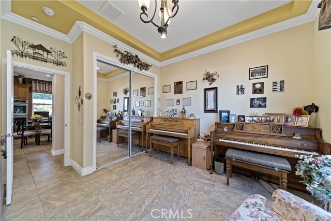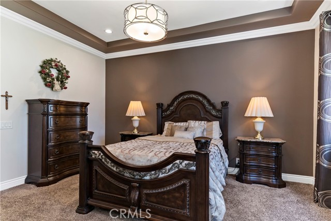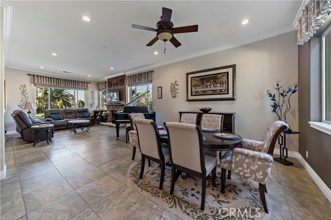#CV22188849
Quality, 2016 custom-built, single-story home. This corner-lot, fully landscaped home exhibits great curb appeal. Features and upgrades include dual pane custom sized windows throughout, high ceilings, crown molding, and recessed lighting. As you walk into the home through the double door entry you find yourself in the open and airy living room with a fireplace. The beautiful open kitchen features, quartz countertops, walk-in pantry, double ovens, plenty of soft close drawers and cabinets with pullout shelves for storage. The kitchen overlooks the formal dining area and offers access to the backyard. Make your way through the hallway to find a spacious master bedroom with a 10-foot ceiling, a nice view of the backyard and a private full master bathroom. In the master bathroom you will find a walk-in closet, double sinks, separate shower, and Jacuzzi tub. There are 2 additional bedrooms, 1 with mirrored closet doors and 1 with a beautiful picture window and separate entry door from the front of the home. The floor plan is complete with a � hall bathroom and individual laundry room with a utility sink and access to the garage. Relax and enjoy the large backyard with a covered patio and grass area. The oversized 3-car garage offers direct access to the home and a car lift for an additional 4th car. Don�t miss out on calling this your forever home!
| Property Id | 369835971 |
| Price | $ 895,000.00 |
| Property Size | 9038 Sq Ft |
| Bedrooms | 3 |
| Bathrooms | 1 |
| Available From | 2nd of September 2022 |
| Status | Active Under Contract |
| Type | Single Family Residence |
| Year Built | 2016 |
| Garages | 3 |
| Roof | |
| County | San Bernardino |
Location Information
| County: | San Bernardino |
| Community: | Curbs,Gutters,Sidewalks |
| MLS Area: | 688 - Rancho Cucamonga |
| Directions: | E/HERMOSA AVE. & S/19TH ST. |
Interior Features
| Common Walls: | No Common Walls |
| Rooms: | Living Room,Master Bathroom,Master Bedroom |
| Eating Area: | Breakfast Nook |
| Has Fireplace: | 1 |
| Heating: | Central |
| Windows/Doors Description: | Double Pane Windows,DrapesMirror Closet Door(s) |
| Interior: | Ceiling Fan(s),Crown Molding,Quartz Counters,Recessed Lighting |
| Fireplace Description: | Living Room |
| Cooling: | Central Air |
| Floors: | Carpet,Tile |
| Laundry: | Individual Room |
| Appliances: | Dishwasher,Double Oven,Gas Range,Gas Cooktop,Microwave,Refrigerator |
Exterior Features
| Style: | |
| Stories: | |
| Is New Construction: | 0 |
| Exterior: | |
| Roof: | |
| Water Source: | Public |
| Septic or Sewer: | Public Sewer |
| Utilities: | |
| Security Features: | Carbon Monoxide Detector(s),Smoke Detector(s) |
| Parking Description: | Direct Garage Access,Concrete |
| Fencing: | Block,Wrought Iron |
| Patio / Deck Description: | Concrete,Covered,Slab |
| Pool Description: | None |
| Exposure Faces: |
School
| School District: | Chaffey Joint Union High |
| Elementary School: | |
| High School: | Los Osos |
| Jr. High School: |
Additional details
| HOA Fee: | 0.00 |
| HOA Frequency: | |
| HOA Includes: | |
| APN: | 1076111110000 |
| WalkScore: | |
| VirtualTourURLBranded: |
Listing courtesy of MARTY RODRIGUEZ from CENTURY 21 MARTY RODRIGUEZ
Based on information from California Regional Multiple Listing Service, Inc. as of 2024-10-17 at 10:30 pm. This information is for your personal, non-commercial use and may not be used for any purpose other than to identify prospective properties you may be interested in purchasing. Display of MLS data is usually deemed reliable but is NOT guaranteed accurate by the MLS. Buyers are responsible for verifying the accuracy of all information and should investigate the data themselves or retain appropriate professionals. Information from sources other than the Listing Agent may have been included in the MLS data. Unless otherwise specified in writing, Broker/Agent has not and will not verify any information obtained from other sources. The Broker/Agent providing the information contained herein may or may not have been the Listing and/or Selling Agent.
