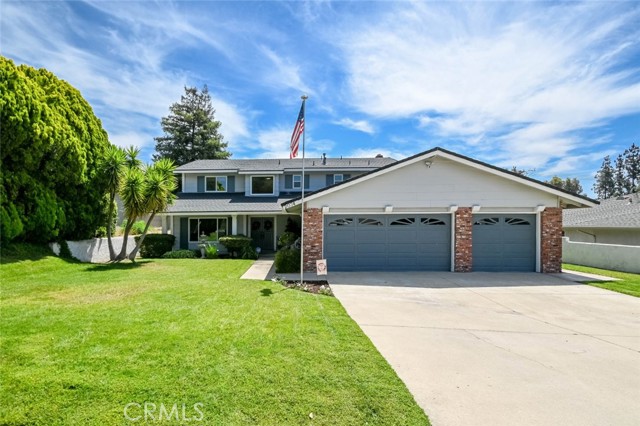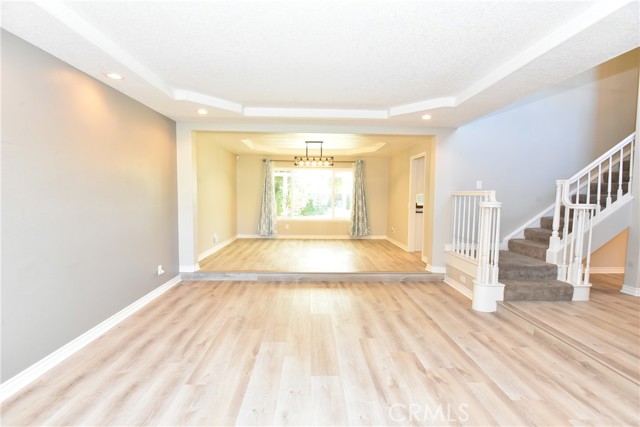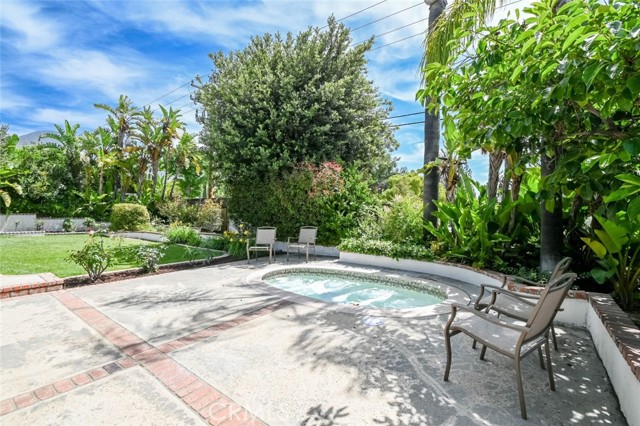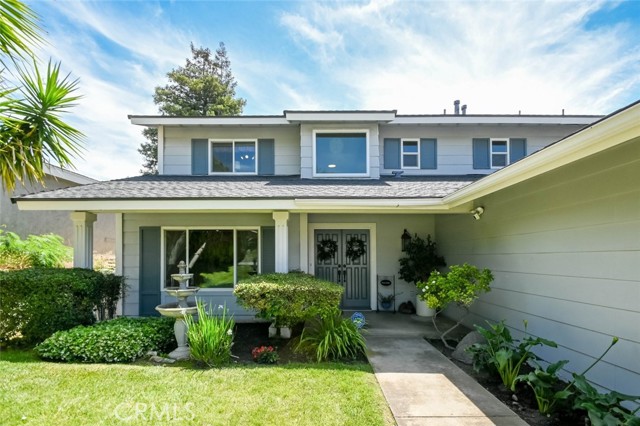#CV22185461
RECENTLY REMODELED AS OF 09/01. Home residing in a highly desirable North Upland neighborhood and within the award-winning blue-ribbon school zone of Valencia Elementary. This beautiful 5 BR, 3 BA home w/ a spa & mountain view is a must see! This is the entertainment home of your dreams sitting on a huge lot with 9,940-SqFt. The front of the home has a picturesque exterior with a lush green lawn and attached 3-car garage. The 3-car garage has plenty of additional storage space with a fully accessible rafter area. The formal entry is vaulted with tons of natural light. Enjoy entertaining guests in the well-lit living room nestled under a tray ceiling equipped with recessed lighting or the equally impressive family room. The family room boasts a raised hearth white washed brick fireplace, new waterproof wood like flooring downstairs and a wine bar with built-in wine rack & granite countertop. You can enjoy family meals in the formal dining room or breakfast nook. The kitchen is updated with granite countertops, plenty of white cabinets for storage, and opens up to the breakfast nook & wonderful family room. The home features a large bedroom & bathroom on the 1st floor � perfect for guests or as an office! A convenient indoor laundry room completes the 1st floor. Upstairs includes 3 generously sized bedrooms and a bathroom with shower/tub combo. The master suite has a private balcony, vaulted ceilings and master bathroom attached. The master bathroom offers 2 closets, a dual vanity, soaking tub, and separate shower. Making your way to the back, you are greeted with a beautifully maintained yard with mature lemon and orange trees, as well as a expansive lawn that is great for kids and pets. The yard includes an oversized in-ground spa, a spacious patio with a pergola, a built-in BBQ grill and a gated side yard that could be used as a dog run. This property is a short distance from McCarthy Park with amenities that include picnic tables, playground, gazebo, basketball, and BBQ. Don't waste another minute and come check out this wonderful home and make it your own.
| Property Id | 369833075 |
| Price | $ 965,000.00 |
| Property Size | 9940 Sq Ft |
| Bedrooms | 5 |
| Bathrooms | 3 |
| Available From | 1st of September 2022 |
| Status | Active |
| Type | Single Family Residence |
| Year Built | 1978 |
| Garages | 3 |
| Roof | |
| County | San Bernardino |
Location Information
| County: | San Bernardino |
| Community: | Sidewalks,Street Lights,Suburban |
| MLS Area: | 690 - Upland |
| Directions: | Between: W. 21st St and W. 20th St |
Interior Features
| Common Walls: | No Common Walls |
| Rooms: | Kitchen,Living Room |
| Eating Area: | Area |
| Has Fireplace: | 1 |
| Heating: | |
| Windows/Doors Description: | Double Door Entry |
| Interior: | Recessed Lighting,Storage,Tray Ceiling(s) |
| Fireplace Description: | Living Room |
| Cooling: | Central Air |
| Floors: | Wood |
| Laundry: | Inside |
| Appliances: |
Exterior Features
| Style: | |
| Stories: | |
| Is New Construction: | 0 |
| Exterior: | |
| Roof: | |
| Water Source: | Public |
| Septic or Sewer: | Unknown |
| Utilities: | |
| Security Features: | |
| Parking Description: | Garage - Three Door |
| Fencing: | |
| Patio / Deck Description: | Patio |
| Pool Description: | None |
| Exposure Faces: |
School
| School District: | Upland |
| Elementary School: | |
| High School: | |
| Jr. High School: |
Additional details
| HOA Fee: | 0.00 |
| HOA Frequency: | |
| HOA Includes: | |
| APN: | 1043561270000 |
| WalkScore: | |
| VirtualTourURLBranded: |
Listing courtesy of TOMOJI ONOGI from JOHNHART CORP
Based on information from California Regional Multiple Listing Service, Inc. as of 2024-11-20 at 10:30 pm. This information is for your personal, non-commercial use and may not be used for any purpose other than to identify prospective properties you may be interested in purchasing. Display of MLS data is usually deemed reliable but is NOT guaranteed accurate by the MLS. Buyers are responsible for verifying the accuracy of all information and should investigate the data themselves or retain appropriate professionals. Information from sources other than the Listing Agent may have been included in the MLS data. Unless otherwise specified in writing, Broker/Agent has not and will not verify any information obtained from other sources. The Broker/Agent providing the information contained herein may or may not have been the Listing and/or Selling Agent.
















































