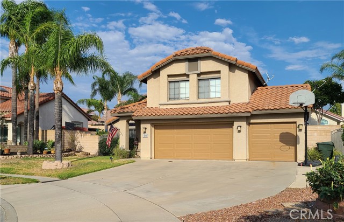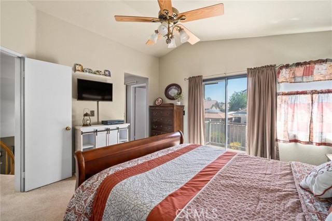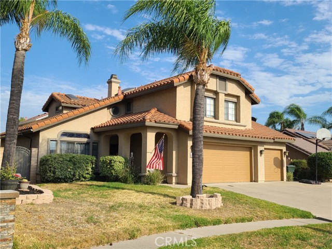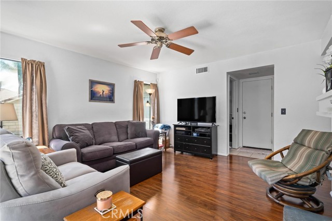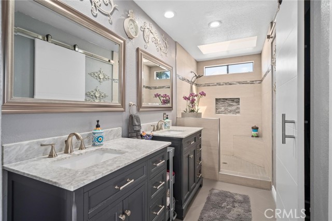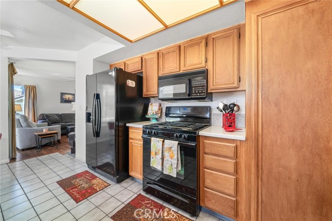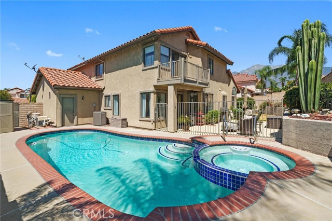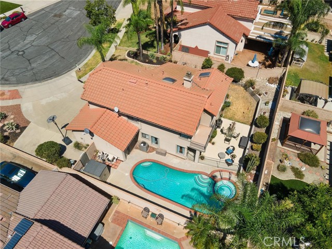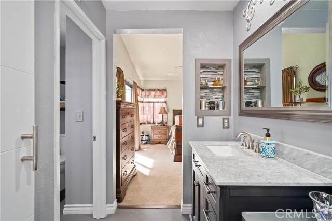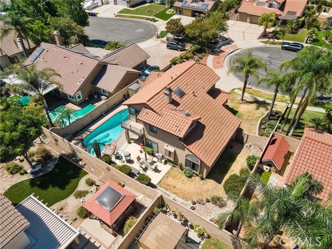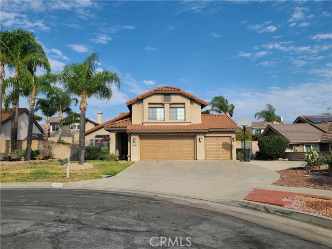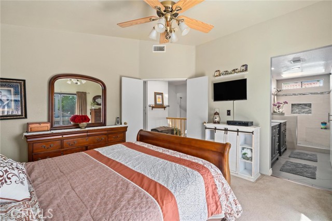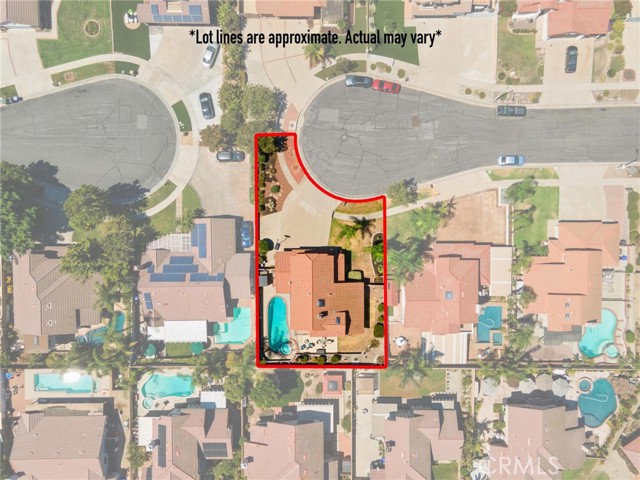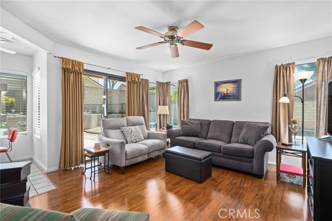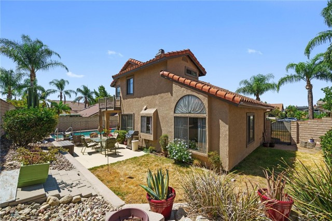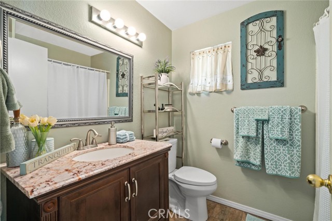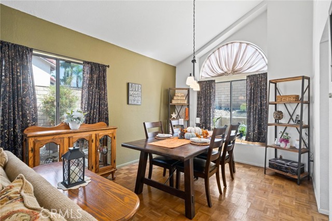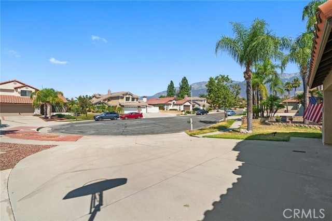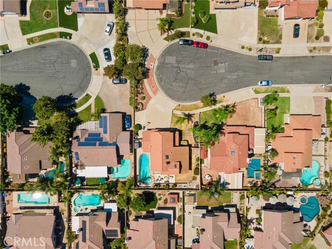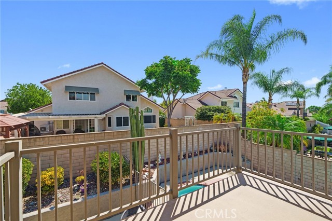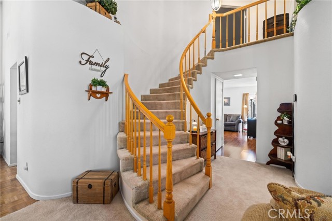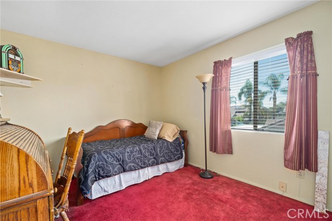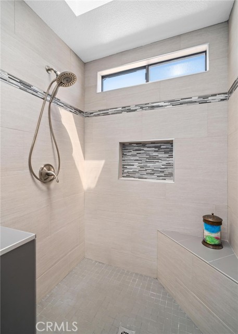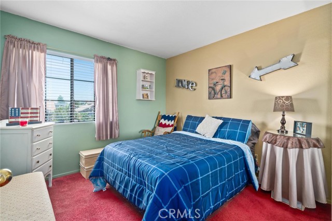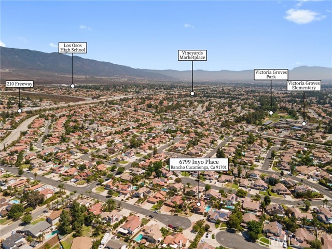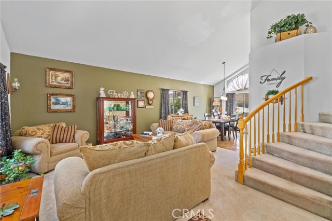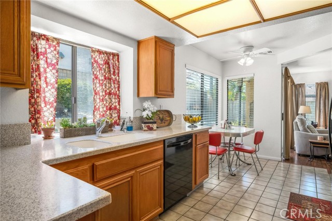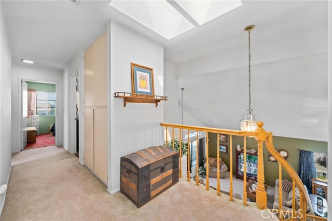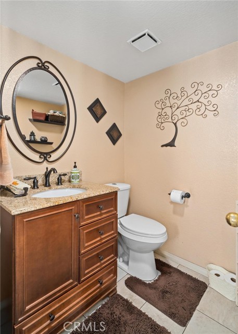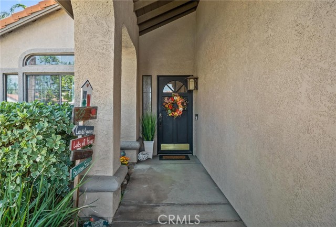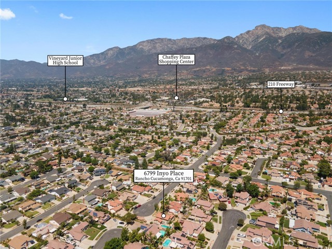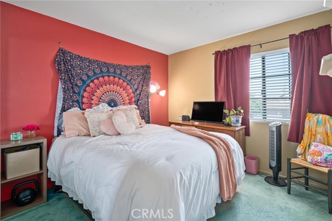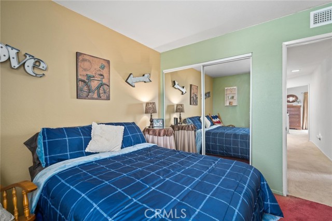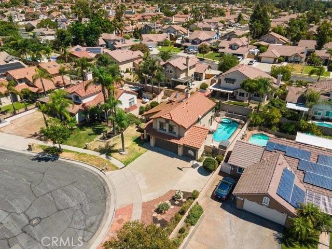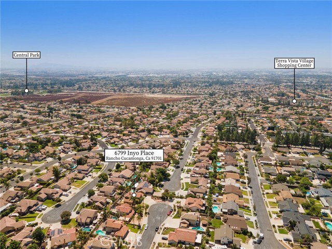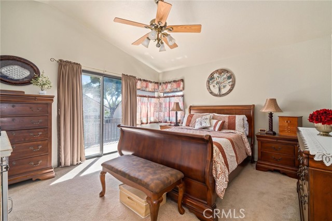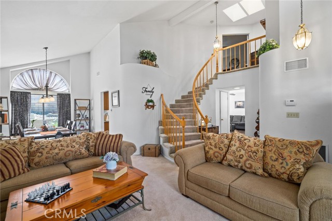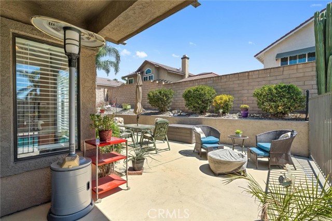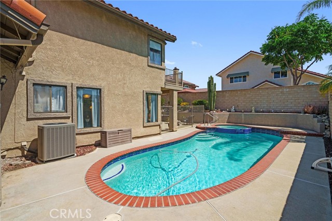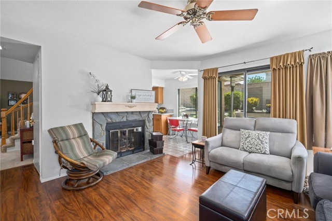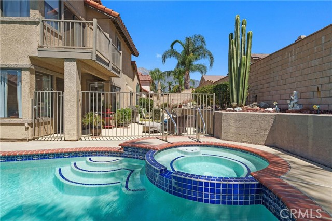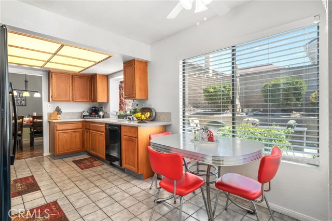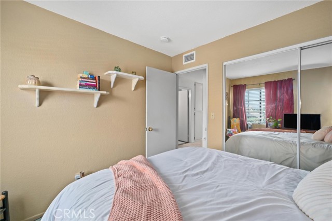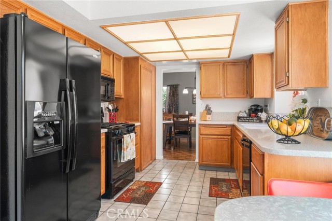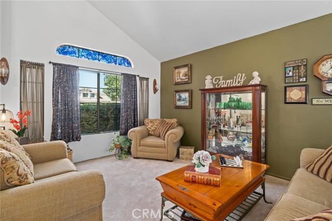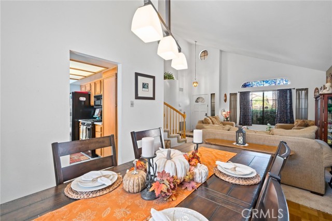#CV22193015
LOCATION, LOCATION, LOCATION!! Nestled at the end of a quiet cul-de-sac in a sought after Alta Loma neighborhood, this beautiful pool home is the perfect place to call home! Its well laid out floor plan features a formal living and dining area with vaulted ceilings, cozy family room with a gas log fireplace, indoor laundry room, updated half bath and an elegant winding staircase leading to the upper level. Upstairs you'll find a spacious master suite with updated bathroom, featuring dual vanities, large walk-in shower, spacious closet with sliding barn door and balcony overlooking the sparkling pool. The three good sized secondary bedrooms share an updated full bath. The skylight at the top of the stairs brings in natural light to the upstairs landing. Outside you'll enjoy the refreshing pool and spa! The spacious backyard allows for plenty of space for children to play, dogs to roam and peaceful sitting areas. There is a 3 car garage featuring a built-in work bench with storage and an extended driveway allowing for extra parking. Located near award-winning schools, shopping, fwy. access, hiking/bike trails and more, this home is a must see!
| Property Id | 369831880 |
| Price | $ 799,900.00 |
| Property Size | 8500 Sq Ft |
| Bedrooms | 4 |
| Bathrooms | 2 |
| Available From | 1st of September 2022 |
| Status | Active |
| Type | Single Family Residence |
| Year Built | 1987 |
| Garages | 3 |
| Roof | Spanish Tile |
| County | San Bernardino |
Location Information
| County: | San Bernardino |
| Community: | Foothills,Sidewalks,Street Lights,Suburban |
| MLS Area: | 688 - Rancho Cucamonga |
| Directions: | 19th Street East of Haven Ave. |
Interior Features
| Common Walls: | No Common Walls |
| Rooms: | All Bedrooms Up,Family Room,Living Room,Master Suite |
| Eating Area: | Breakfast Nook,In Living Room |
| Has Fireplace: | 1 |
| Heating: | Central |
| Windows/Doors Description: | Double Pane Windows |
| Interior: | Balcony,Ceiling Fan(s),Corian Counters,High Ceilings |
| Fireplace Description: | Family Room,Gas |
| Cooling: | Central Air |
| Floors: | Carpet,Laminate,Tile |
| Laundry: | Individual Room |
| Appliances: | Gas Range |
Exterior Features
| Style: | Contemporary |
| Stories: | 2 |
| Is New Construction: | 0 |
| Exterior: | |
| Roof: | Spanish Tile |
| Water Source: | Public |
| Septic or Sewer: | Public Sewer |
| Utilities: | Natural Gas Connected,Sewer Connected,Water Connected |
| Security Features: | |
| Parking Description: | Direct Garage Access,Driveway,Garage Faces Front,Garage - Two Door |
| Fencing: | |
| Patio / Deck Description: | Patio Open,Slab |
| Pool Description: | Private,In Ground |
| Exposure Faces: | East |
School
| School District: | Alta Loma |
| Elementary School: | Victoria |
| High School: | Los Osos |
| Jr. High School: | VICTOR2 |
Additional details
| HOA Fee: | 0.00 |
| HOA Frequency: | |
| HOA Includes: | |
| APN: | 1076421040000 |
| WalkScore: | |
| VirtualTourURLBranded: |
Listing courtesy of CATHY SLAGHT from BERKSHIRE HATH HM SVCS CA PROP
Based on information from California Regional Multiple Listing Service, Inc. as of 2024-11-22 at 10:30 pm. This information is for your personal, non-commercial use and may not be used for any purpose other than to identify prospective properties you may be interested in purchasing. Display of MLS data is usually deemed reliable but is NOT guaranteed accurate by the MLS. Buyers are responsible for verifying the accuracy of all information and should investigate the data themselves or retain appropriate professionals. Information from sources other than the Listing Agent may have been included in the MLS data. Unless otherwise specified in writing, Broker/Agent has not and will not verify any information obtained from other sources. The Broker/Agent providing the information contained herein may or may not have been the Listing and/or Selling Agent.
