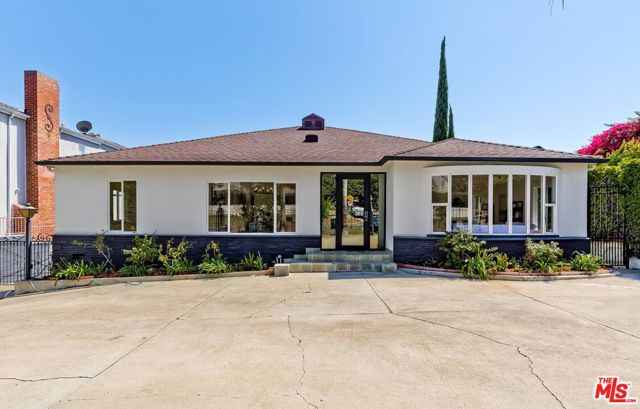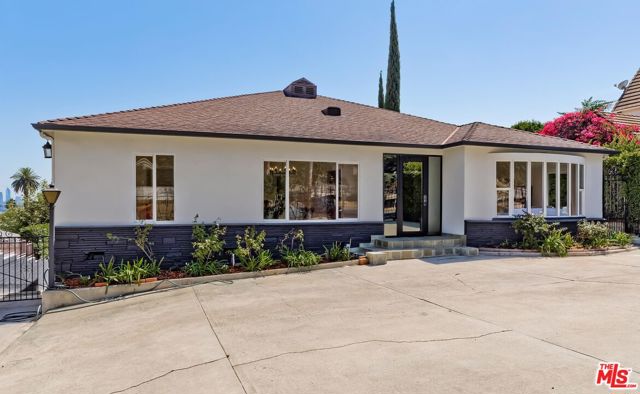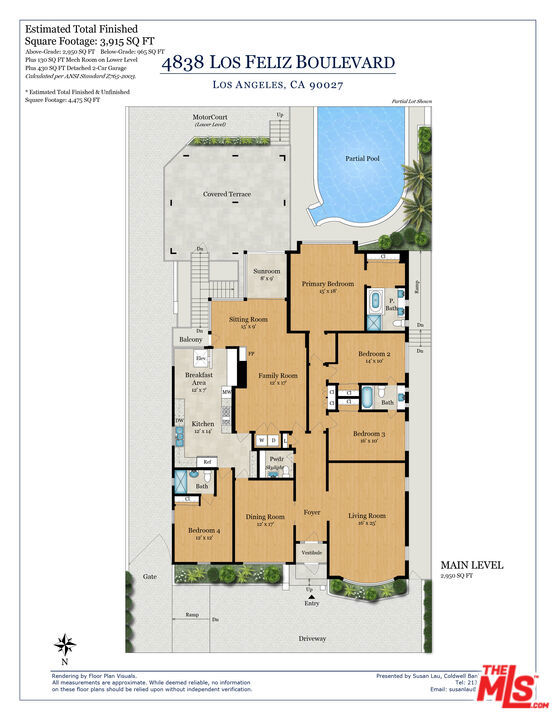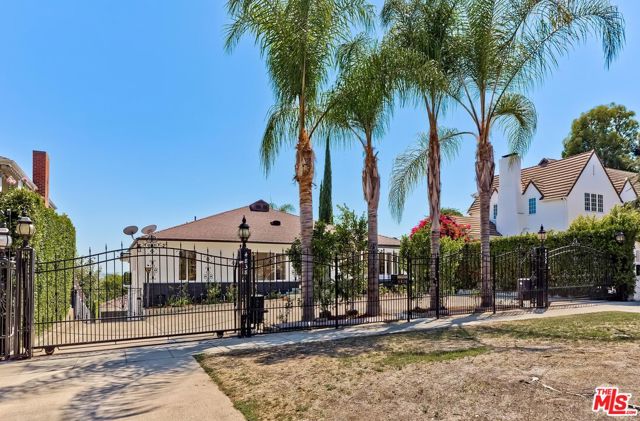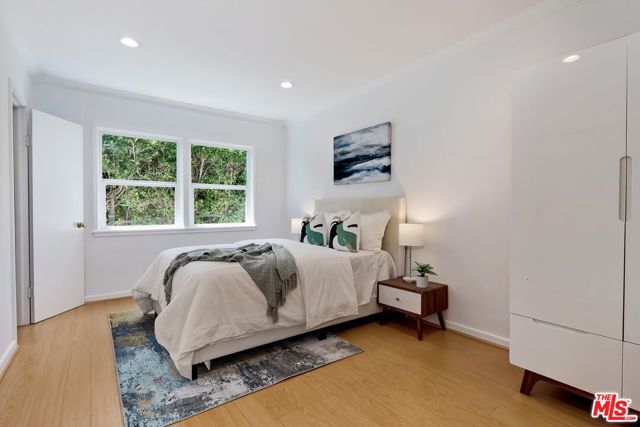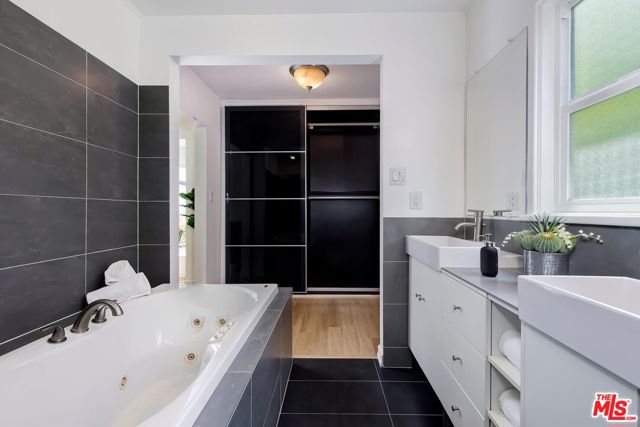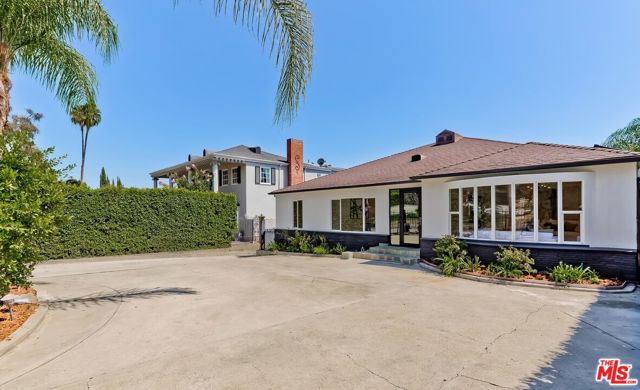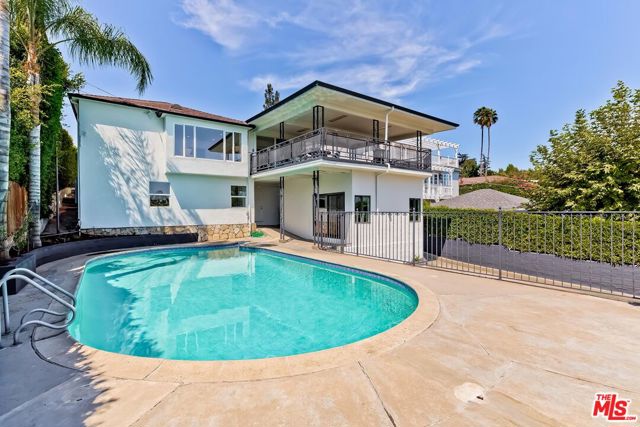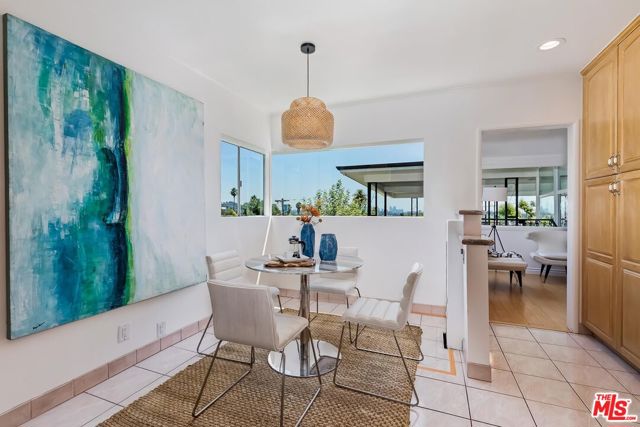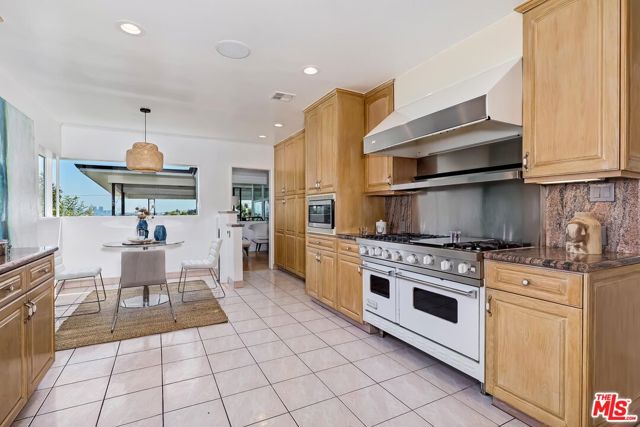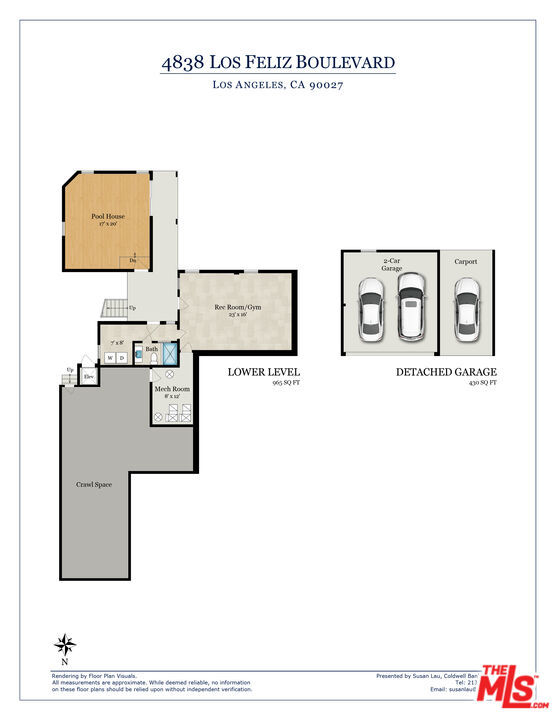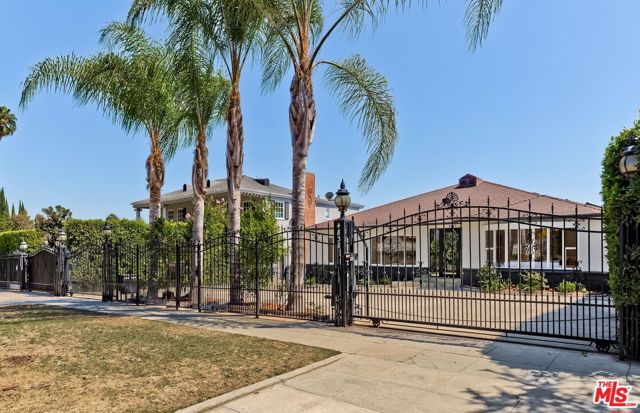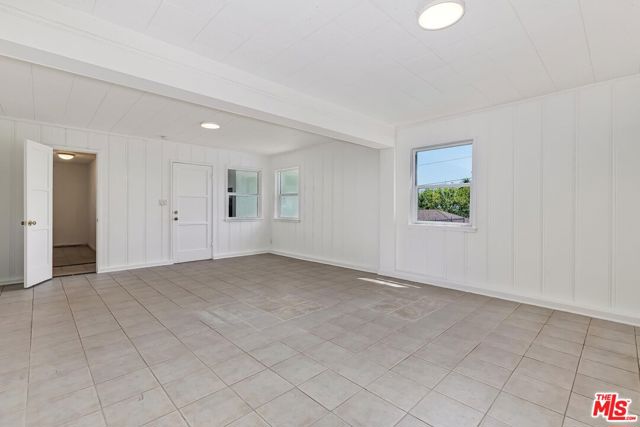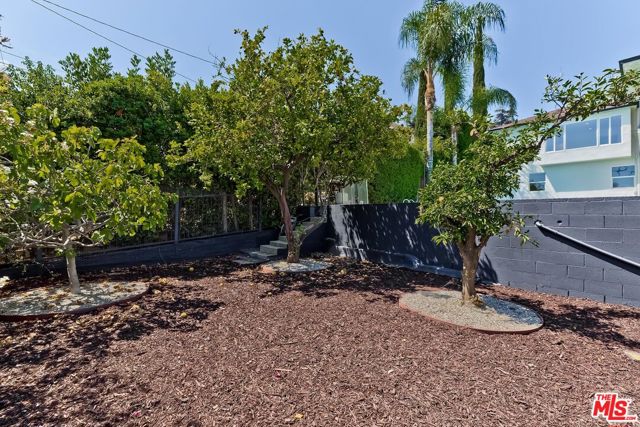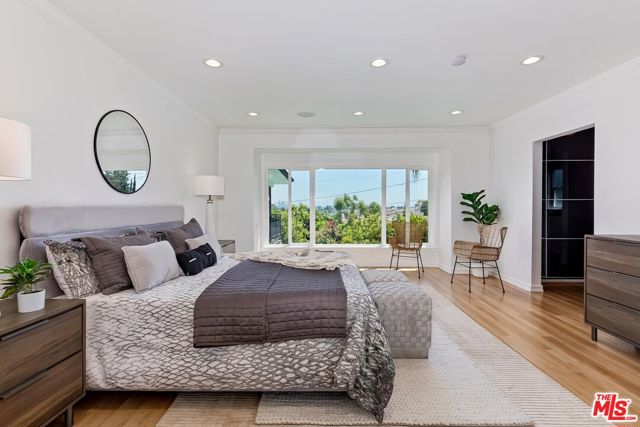#22193871
Coveted Los Feliz pool estate with sweeping views of the Downtown Los Angeles skyline and Griffith Observatory ready for your finishing touches! Enter this expansive property though the secured gate and into the motor court. Upon entry of the home, you are greeted with a bright and wide entry foyer. The open and airy living room is spacious and features a head-on view of the Griffith Observatory. The formal dining room, with the same landmark view, is abundant in natural light. The entry foyer leads to a powder room complete with a skylight. The family room features a decorative fireplace that can be enjoyed from the family room and reading nook. Reading nook features sprawling tree-top views. Located off the family room is a large balcony which overlooks the pool and features panoramic city views with the Downtown Los Angeles skyline front and center. The chef's kitchen has a Viking range with double ovens, and a breakfast nook with tree-top views. The primary suite features the same incredible Downtown skyline views with en-suite primary bath with double sinks and a tub with jets. The second and third bedrooms have Jack-and-Jill bathroom and are spacious with great closet space. The fourth bedroom is off the kitchen, is bright and large, with en-suite bath with open shower access . Lower pool level has bonus living space which includes a pool house and a rec room that can be used as a gym with a bath! Enjoy mature fruit trees in the orchard by the pool. Home also features solar panels for significant reduction on your energy bill and detached 2 car garage plus carport. Close to all the Los Feliz restaurants and entertainment and convenient freeway access!
| Property Id | 369831410 |
| Price | $ 2,250,000.00 |
| Property Size | 11377 Sq Ft |
| Bedrooms | 4 |
| Bathrooms | 5 |
| Available From | 1st of September 2022 |
| Status | Active Under Contract |
| Type | Single Family Residence |
| Year Built | 1947 |
| Garages | 0 |
| Roof | |
| County | Los Angeles |
Location Information
| County: | Los Angeles |
| Community: | |
| MLS Area: | 637 - Los Feliz |
| Directions: | South side of Los Feliz Blvd. between Edgemont and Vermont. |
Interior Features
| Common Walls: | No Common Walls |
| Rooms: | Recreation,Jack & Jill,Living Room,Family Room |
| Eating Area: | Breakfast Nook |
| Has Fireplace: | 1 |
| Heating: | Central |
| Windows/Doors Description: | Skylight(s) |
| Interior: | Recessed Lighting |
| Fireplace Description: | Family Room |
| Cooling: | |
| Floors: | Wood,Tile |
| Laundry: | In Closet |
| Appliances: | Dishwasher,Refrigerator,Gas Cooktop,Double Oven,Range Hood |
Exterior Features
| Style: | Contemporary |
| Stories: | 2 |
| Is New Construction: | 0 |
| Exterior: | |
| Roof: | |
| Water Source: | |
| Septic or Sewer: | Other |
| Utilities: | |
| Security Features: | Automatic Gate |
| Parking Description: | Garage - Two Door,Circular Driveway,Carport |
| Fencing: | Wrought Iron |
| Patio / Deck Description: | |
| Pool Description: | In Ground |
| Exposure Faces: | North |
School
| School District: | Los Angeles Unified |
| Elementary School: | |
| High School: | |
| Jr. High School: |
Additional details
| HOA Fee: | |
| HOA Frequency: | |
| HOA Includes: | |
| APN: | 5589020007 |
| WalkScore: | |
| VirtualTourURLBranded: |
Listing courtesy of SUSAN LAU from COLDWELL BANKER REALTY
Based on information from California Regional Multiple Listing Service, Inc. as of 2024-09-19 at 10:30 pm. This information is for your personal, non-commercial use and may not be used for any purpose other than to identify prospective properties you may be interested in purchasing. Display of MLS data is usually deemed reliable but is NOT guaranteed accurate by the MLS. Buyers are responsible for verifying the accuracy of all information and should investigate the data themselves or retain appropriate professionals. Information from sources other than the Listing Agent may have been included in the MLS data. Unless otherwise specified in writing, Broker/Agent has not and will not verify any information obtained from other sources. The Broker/Agent providing the information contained herein may or may not have been the Listing and/or Selling Agent.
