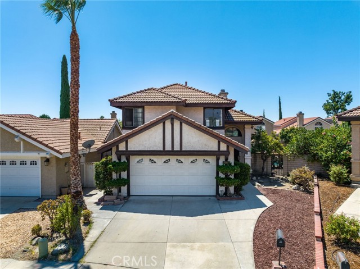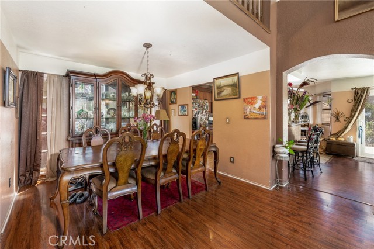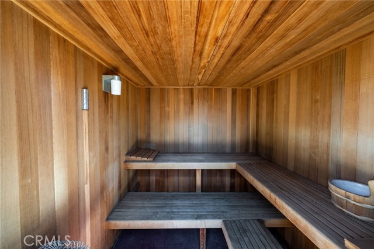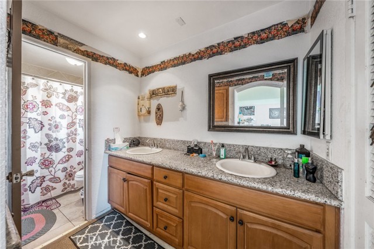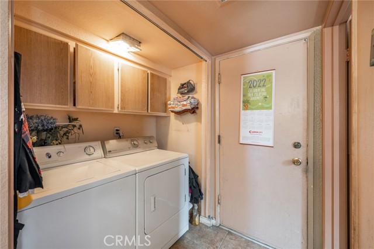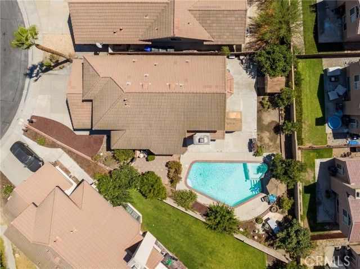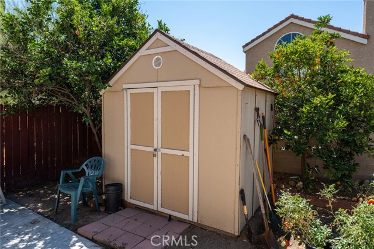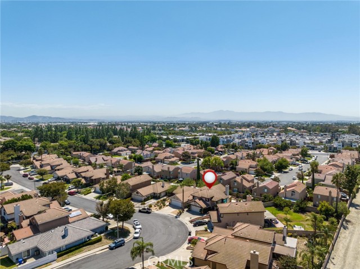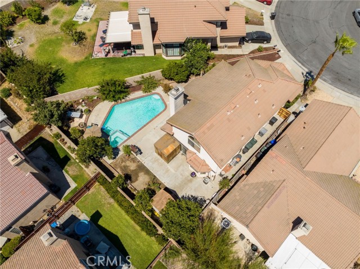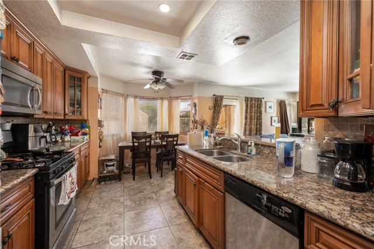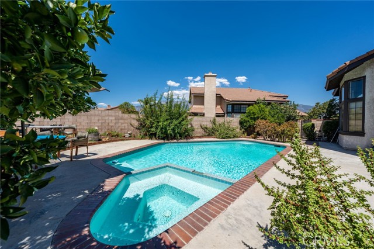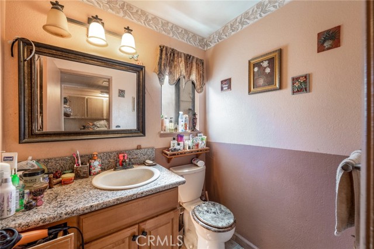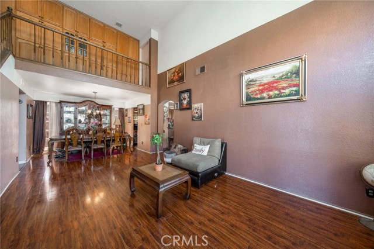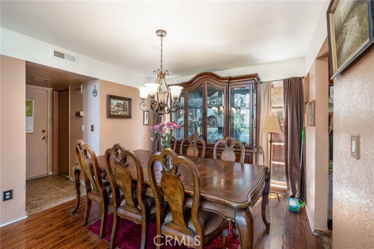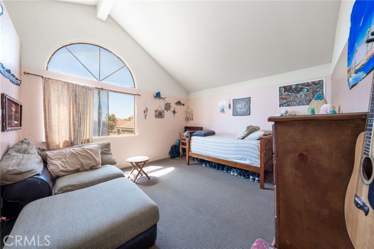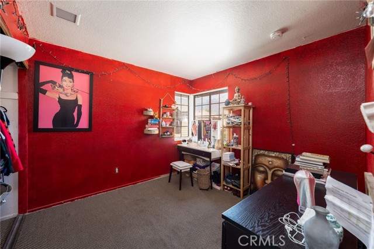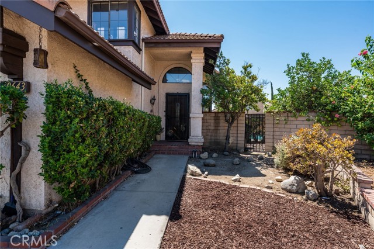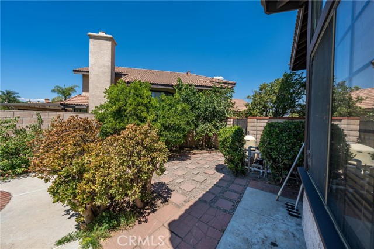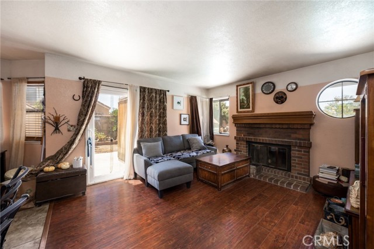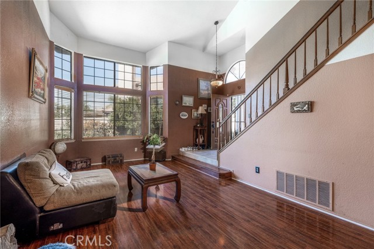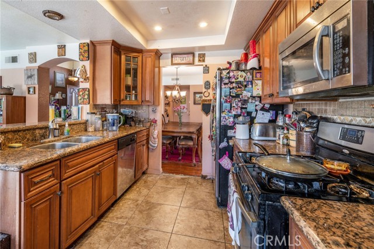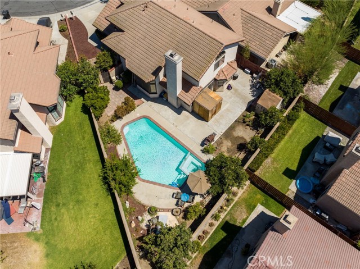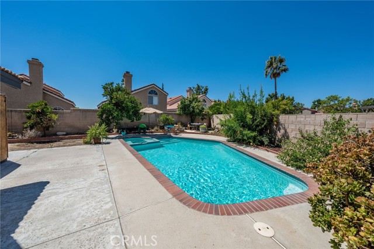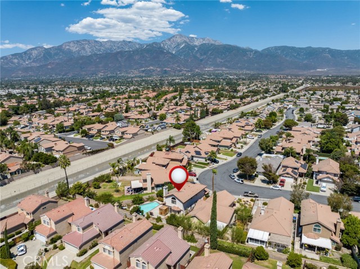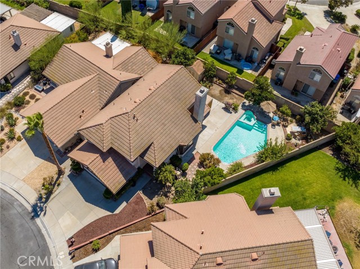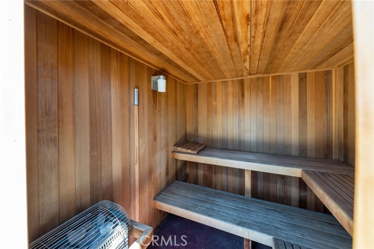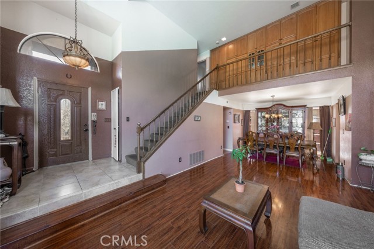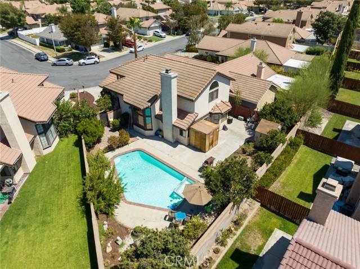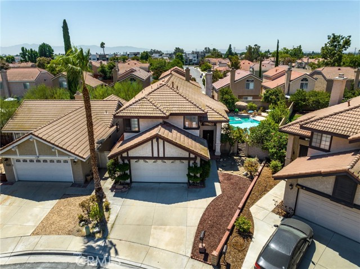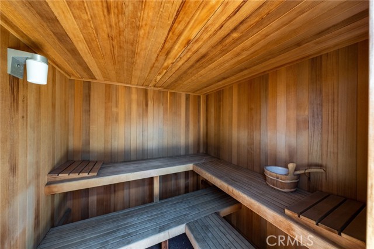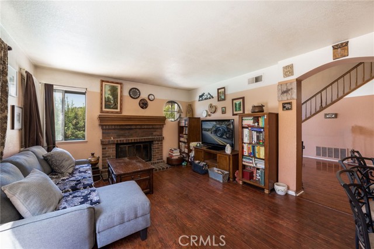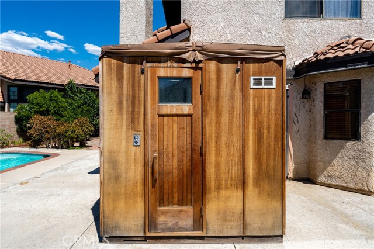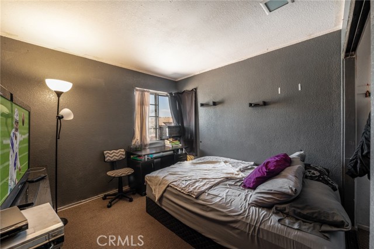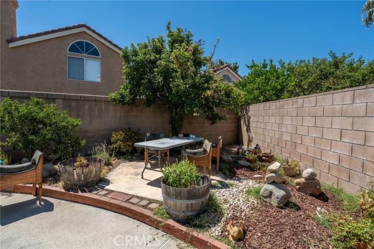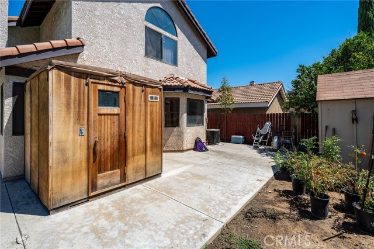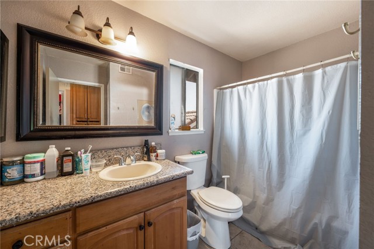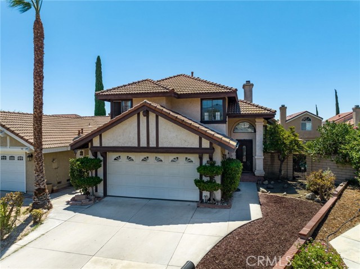#CV22192963
WELCOME TO 10643 SPRINGFIELD DR! This two-story home is located in the Terra Vista area of Rancho Cucamonga. It offers a first level with a living room, dining area, a kitchen that opens into the family room, and a 1/2 bath. The kitchen has been remodeled with custom cabinets, granite countertops, and stainless steel appliances. The second level offers a primary bedroom suite with vaulted ceilings and an en suite bath with dual vanities and granite countertops. There are two additional large bedrooms and a hall bath on this level. Other features include a fireplace in the family room, an outdoor sauna, and a storage unit. THE HIDDEN SECRET is a massive lot with an IN-GROUND POOL/SPA & FRUIT TREES! Enjoy grape fruit, pomegranates, two tangerine trees, and 3 orange trees! Ideal location near shopping centers including Target, the Victoria Gardens Outdoor Mall, eateries, and award-winning schools!
| Property Id | 369831256 |
| Price | $ 690,000.00 |
| Property Size | 6050 Sq Ft |
| Bedrooms | 3 |
| Bathrooms | 2 |
| Available From | 1st of September 2022 |
| Status | Active |
| Type | Single Family Residence |
| Year Built | 1986 |
| Garages | 2 |
| Roof | Spanish Tile |
| County | San Bernardino |
Location Information
| County: | San Bernardino |
| Community: | Curbs,Gutters,Sidewalks,Street Lights,Suburban |
| MLS Area: | 688 - Rancho Cucamonga |
| Directions: | From Church St. go north of Terra Vista Pkwy then right on Hampton Pl. right on Windsong Pl. right on Springfield Dr. |
Interior Features
| Common Walls: | No Common Walls |
| Rooms: | All Bedrooms Up,Family Room,Kitchen,Laundry,Living Room,Master Bathroom,Master Bedroom,Separate Family Room |
| Eating Area: | Breakfast Nook,Dining Ell |
| Has Fireplace: | 1 |
| Heating: | Central,Forced Air,Natural Gas |
| Windows/Doors Description: | Drapes,Screens |
| Interior: | Built-in Features,Ceiling Fan(s),Granite Counters,Recessed Lighting,Unfurnished |
| Fireplace Description: | Family Room |
| Cooling: | Central Air,Electric |
| Floors: | Carpet,Laminate,Tile |
| Laundry: | Gas Dryer Hookup,Individual Room,Inside,Washer Hookup |
| Appliances: | Dishwasher,Disposal,Gas Oven,Gas Range,Microwave,Water Heater |
Exterior Features
| Style: | |
| Stories: | 2 |
| Is New Construction: | 0 |
| Exterior: | Lighting,Rain Gutters |
| Roof: | Spanish Tile |
| Water Source: | Public |
| Septic or Sewer: | Public Sewer |
| Utilities: | Cable Available,Electricity Connected,Natural Gas Available,Phone Available,Sewer Connected,Underground Utilities,Water Connected |
| Security Features: | Carbon Monoxide Detector(s),Smoke Detector(s) |
| Parking Description: | Direct Garage Access,Concrete,Garage Faces Front |
| Fencing: | Block,Wood |
| Patio / Deck Description: | Concrete,Patio,Porch,Front Porch |
| Pool Description: | Private,Filtered,Gunite,Heated,In Ground |
| Exposure Faces: |
School
| School District: | Chaffey Joint Union High |
| Elementary School: | Coyote Canyon |
| High School: | Rancho Cucamonga |
| Jr. High School: | COYCAN |
Additional details
| HOA Fee: | 0.00 |
| HOA Frequency: | |
| HOA Includes: | |
| APN: | 1077181650000 |
| WalkScore: | |
| VirtualTourURLBranded: |
Listing courtesy of DONALD MOWERY from EXP REALTY OF CALIFORNIA INC
Based on information from California Regional Multiple Listing Service, Inc. as of 2024-11-20 at 10:30 pm. This information is for your personal, non-commercial use and may not be used for any purpose other than to identify prospective properties you may be interested in purchasing. Display of MLS data is usually deemed reliable but is NOT guaranteed accurate by the MLS. Buyers are responsible for verifying the accuracy of all information and should investigate the data themselves or retain appropriate professionals. Information from sources other than the Listing Agent may have been included in the MLS data. Unless otherwise specified in writing, Broker/Agent has not and will not verify any information obtained from other sources. The Broker/Agent providing the information contained herein may or may not have been the Listing and/or Selling Agent.
