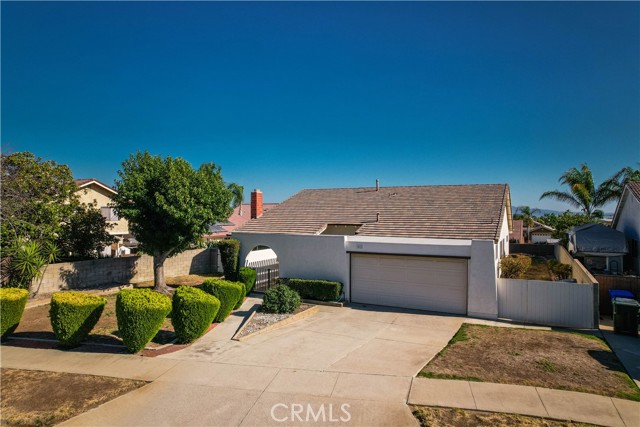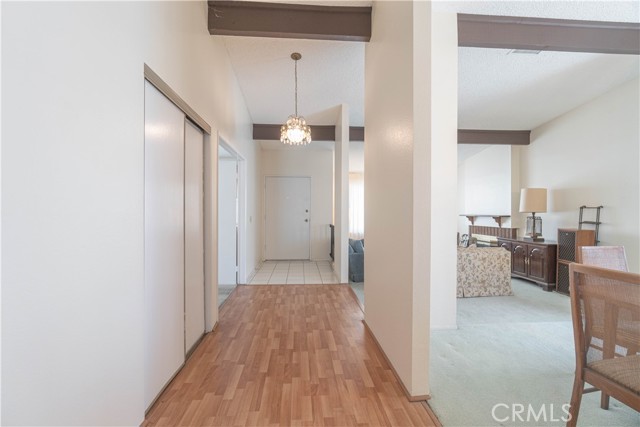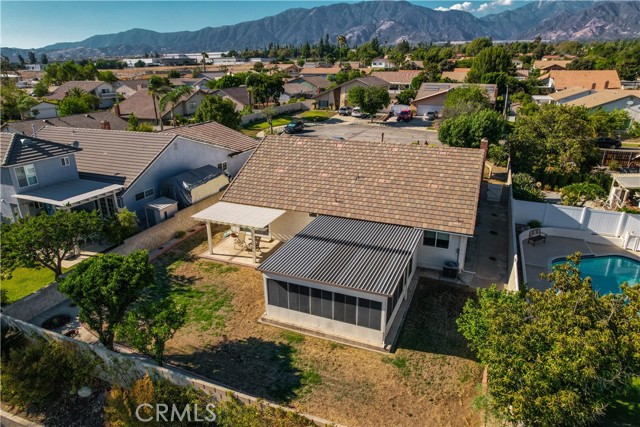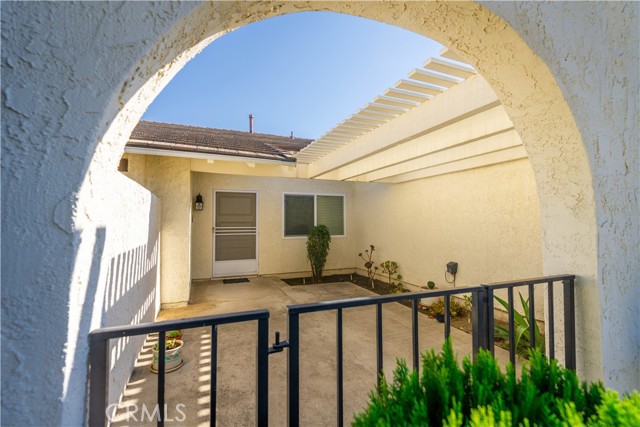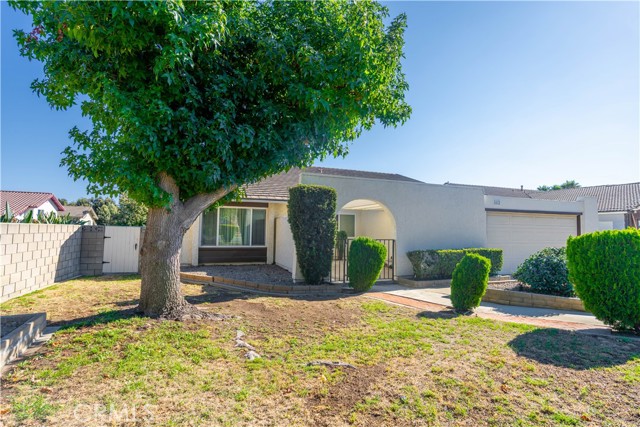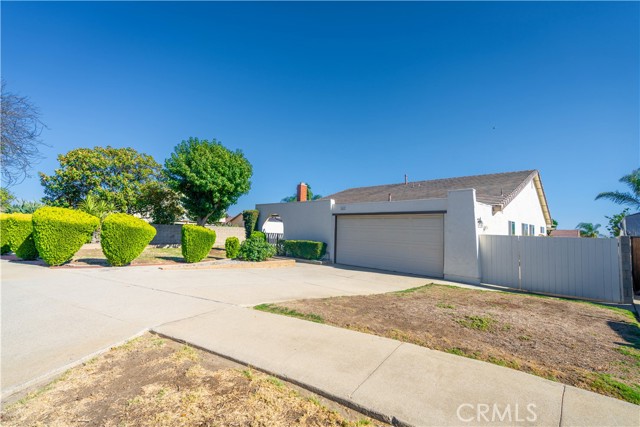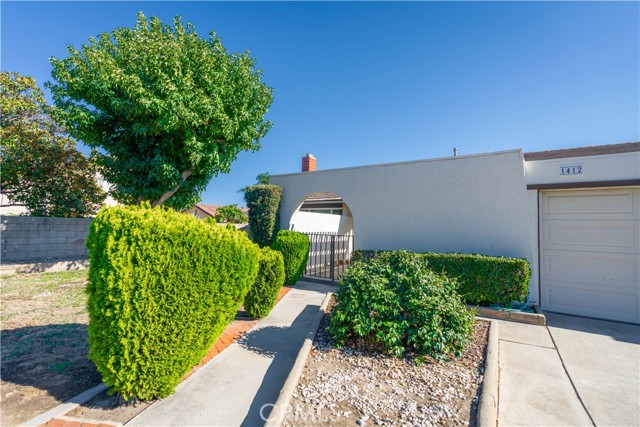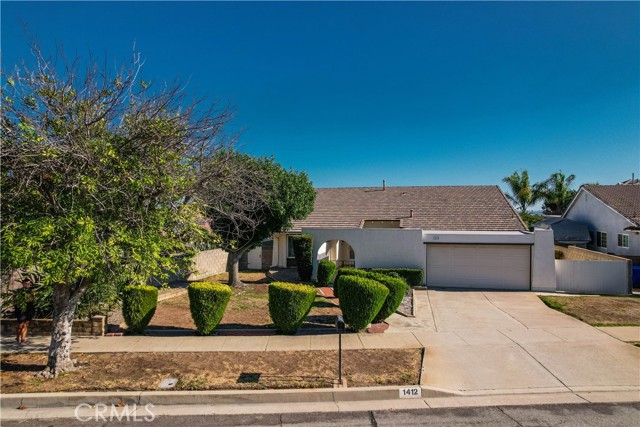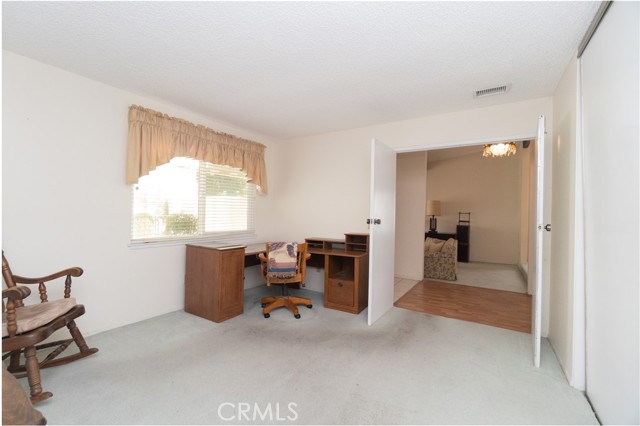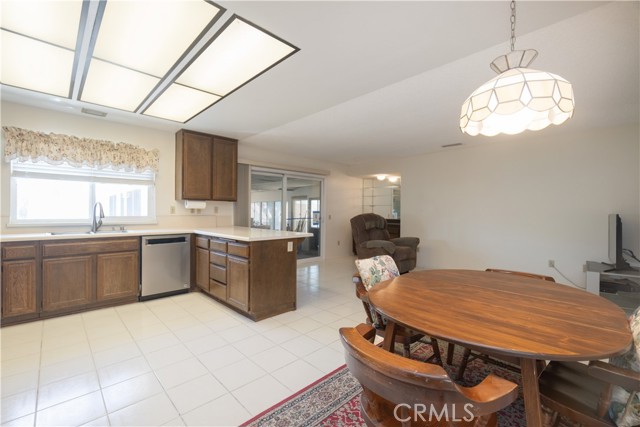#OC22182644
Single story home with step into front room w/ fireplace and large front window. There is a step up into the formal dining room. Kitchen has 2 entry ways from dining room and front hallway. Open Kitchen, with double ovens, large counter for serving or sitting at, there is room for a kitchen table. Sunroom sits off the of house with Milgard glass sliding door into the room, sliding glass windows surround the room, there is no a/c in this room. Bedrooms each have blinds and drapes on the windows. Step into your master shower and walk into your master closet with lots of linen cabinets lining the wall. Hall bathroom has shower and tub with plenty of closets in hallway for linens and extra towels. 4th Bedroom has two entries into the is room. Very large closet, possible home office with nice size desk would fit in this room. Laundry room is inside the house w/ its own Individual room, extra cleaning supply cabinets and built-in rack for hanging clothes to dry. Large, oversized garage with built in closet for extra boxes. Sprinkler system for front and backyard. 2005 Milgard Windows, 2009 Water Heater, 2015 New Roof, 2021 HVAC and Furnace. So many great options for your new home and what you envision.
| Property Id | 369829966 |
| Price | $ 765,000.00 |
| Property Size | 8890 Sq Ft |
| Bedrooms | 4 |
| Bathrooms | 2 |
| Available From | 1st of September 2022 |
| Status | Active |
| Type | Single Family Residence |
| Year Built | 1977 |
| Garages | 2 |
| Roof | |
| County | San Bernardino |
Location Information
| County: | San Bernardino |
| Community: | Biking,Foothills,Gutters,Sidewalks,Street Lights,Suburban |
| MLS Area: | 690 - Upland |
| Directions: | North on Benson East on 13th St. West on Mountain Ave. |
Interior Features
| Common Walls: | No Common Walls |
| Rooms: | All Bedrooms Down,Family Room,Kitchen,Laundry,Master Bedroom |
| Eating Area: | Breakfast Counter / Bar,Family Kitchen,Dining Room,In Kitchen |
| Has Fireplace: | 1 |
| Heating: | Central |
| Windows/Doors Description: | Blinds,Drapes,ENERGY STAR Qualified WindowsInsulated Doors,Sliding Doors |
| Interior: | Intercom,Wet Bar |
| Fireplace Description: | Living Room |
| Cooling: | Central Air |
| Floors: | Carpet,Vinyl |
| Laundry: | Gas & Electric Dryer Hookup,Individual Room,Washer Hookup |
| Appliances: | Built-In Range,Dishwasher,Double Oven,Disposal |
Exterior Features
| Style: | Ranch |
| Stories: | 1 |
| Is New Construction: | 0 |
| Exterior: | |
| Roof: | |
| Water Source: | Public |
| Septic or Sewer: | Sewer Paid |
| Utilities: | Cable Available,Electricity Available,Natural Gas Available,Phone Available,Sewer Available,Underground Utilities,Water Available |
| Security Features: | |
| Parking Description: | Driveway,Garage,RV Potential |
| Fencing: | Brick |
| Patio / Deck Description: | Enclosed,Screened |
| Pool Description: | None |
| Exposure Faces: | North |
School
| School District: | Upland |
| Elementary School: | Sycamore |
| High School: | Upland |
| Jr. High School: | SYCAMO |
Additional details
| HOA Fee: | 0.00 |
| HOA Frequency: | |
| HOA Includes: | |
| APN: | 1006411220000 |
| WalkScore: | |
| VirtualTourURLBranded: |
Listing courtesy of DANIELLE RIVAS from BHHSCA PROPERTIES
Based on information from California Regional Multiple Listing Service, Inc. as of 2024-11-22 at 10:30 pm. This information is for your personal, non-commercial use and may not be used for any purpose other than to identify prospective properties you may be interested in purchasing. Display of MLS data is usually deemed reliable but is NOT guaranteed accurate by the MLS. Buyers are responsible for verifying the accuracy of all information and should investigate the data themselves or retain appropriate professionals. Information from sources other than the Listing Agent may have been included in the MLS data. Unless otherwise specified in writing, Broker/Agent has not and will not verify any information obtained from other sources. The Broker/Agent providing the information contained herein may or may not have been the Listing and/or Selling Agent.
