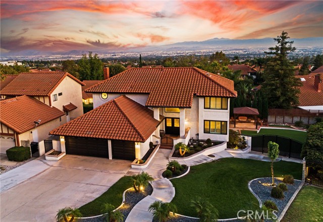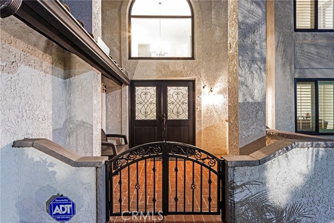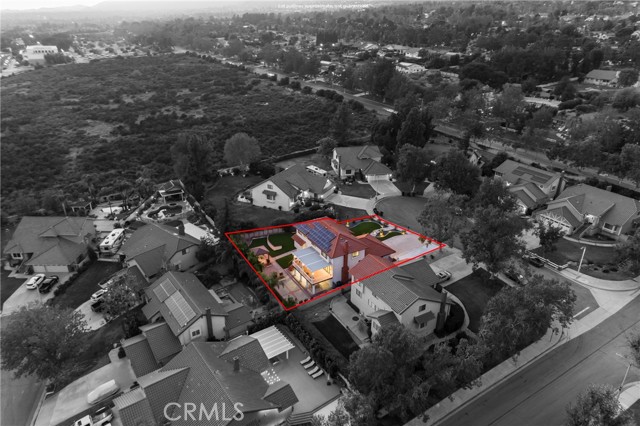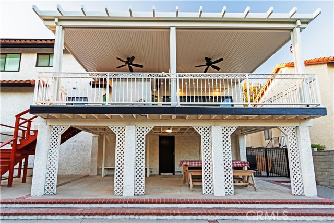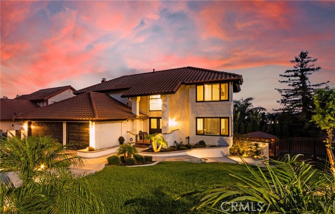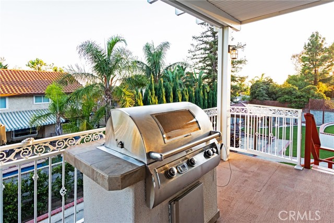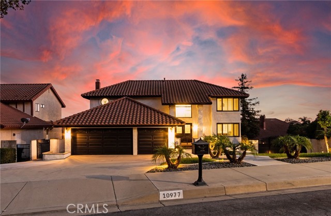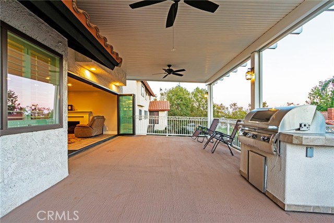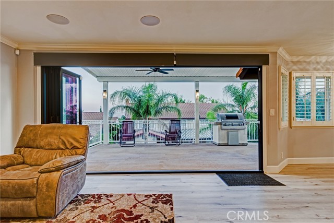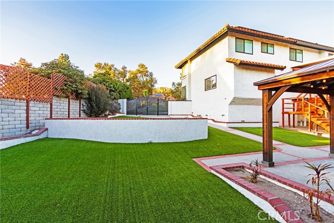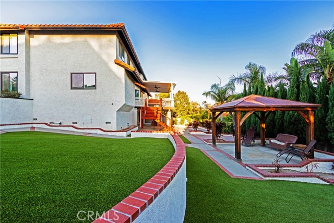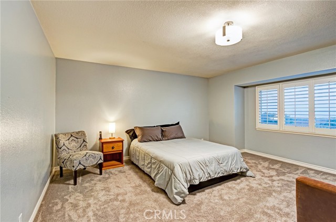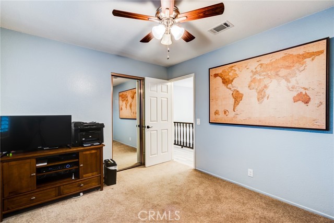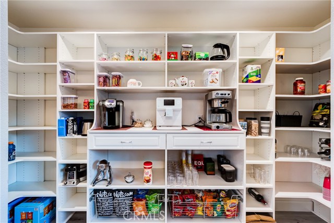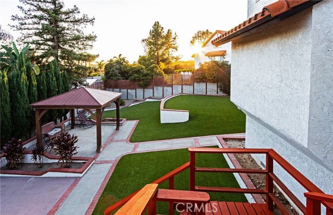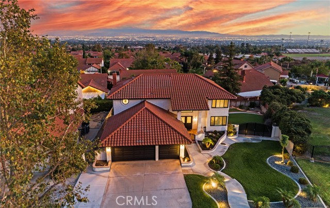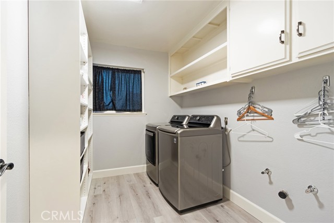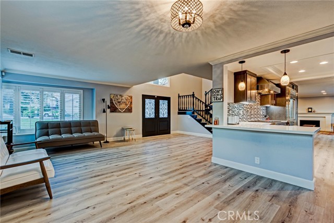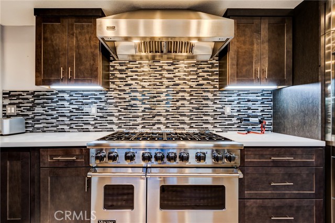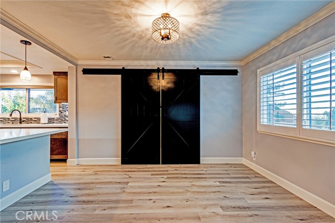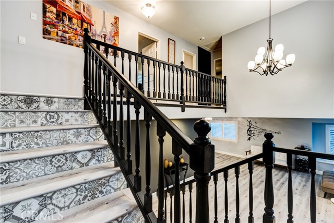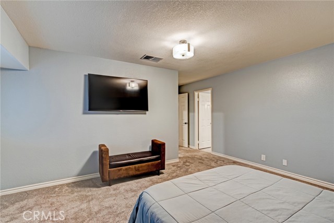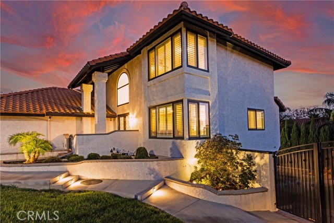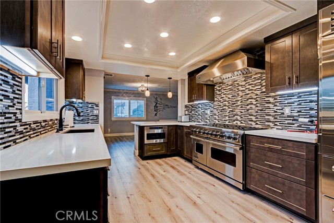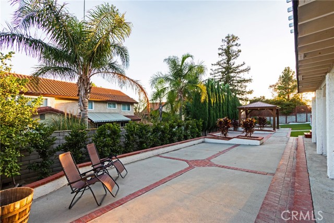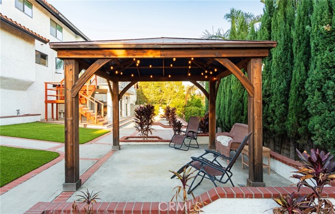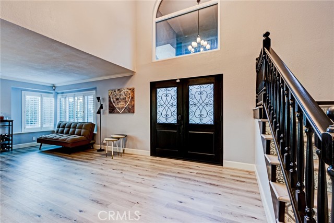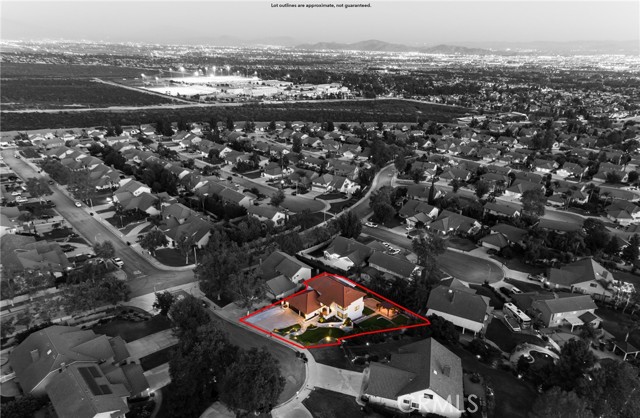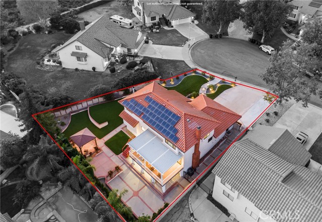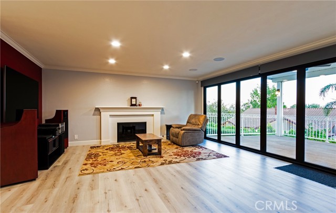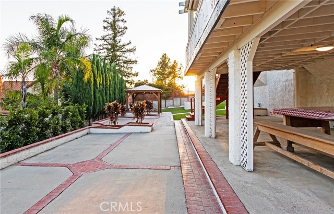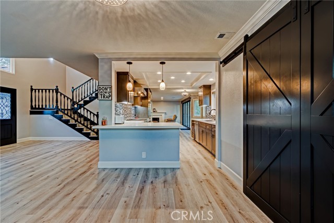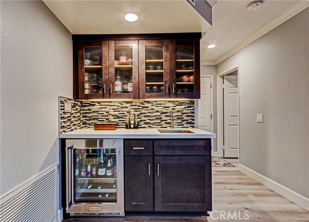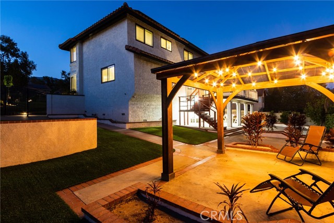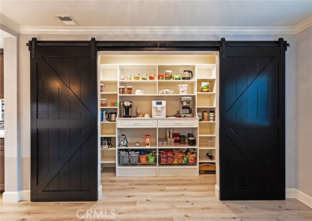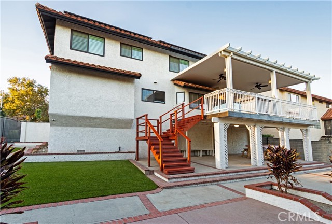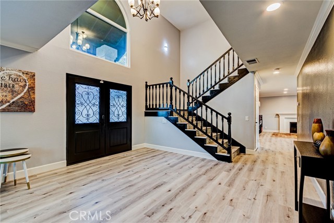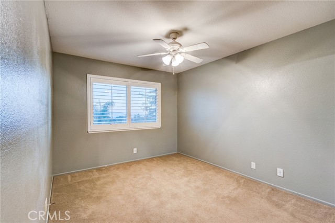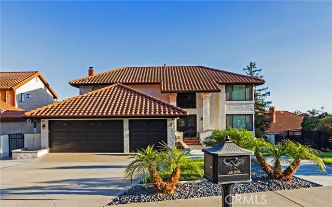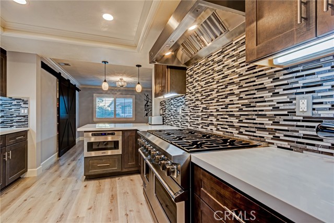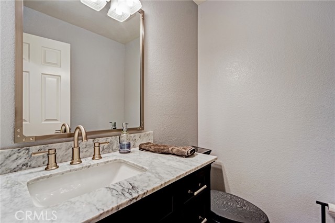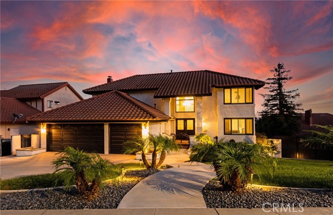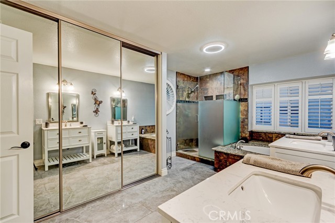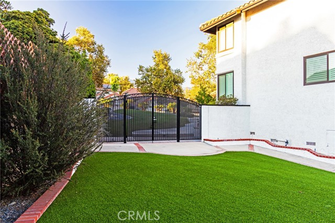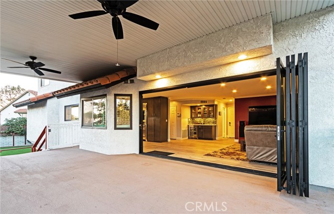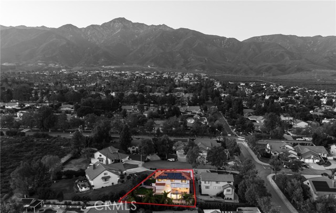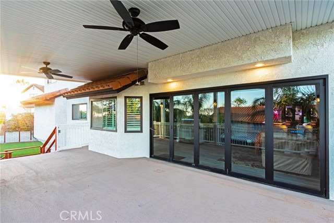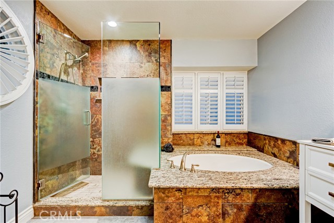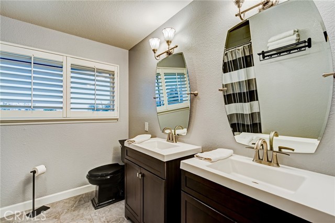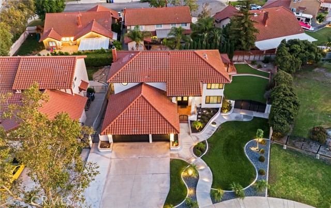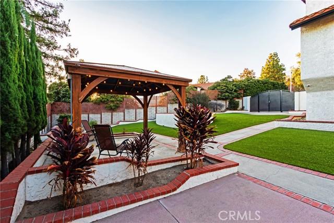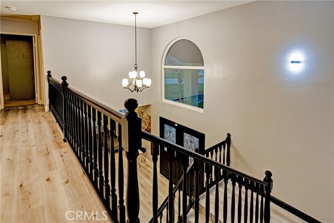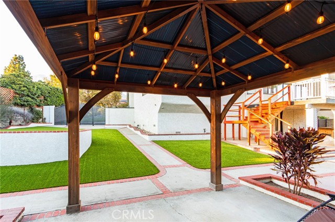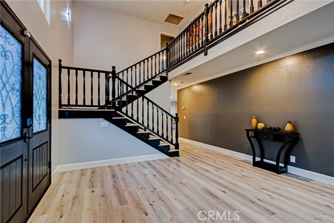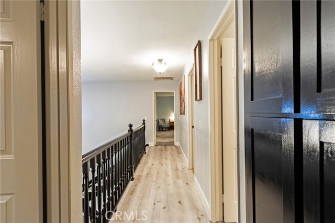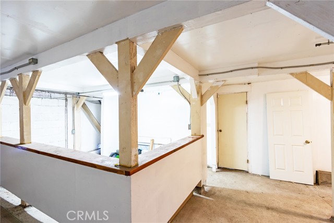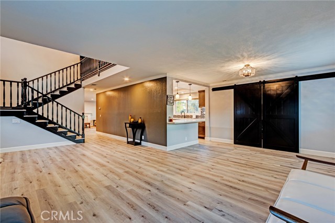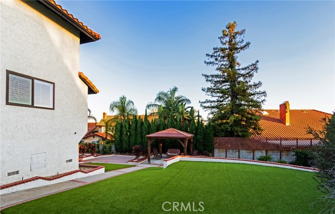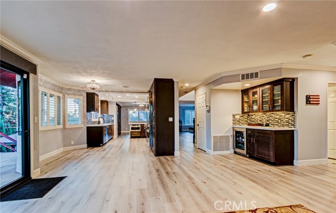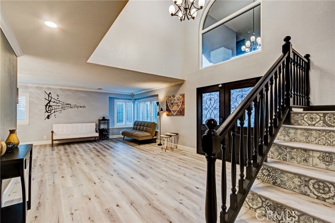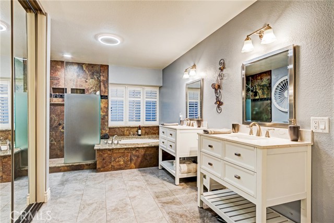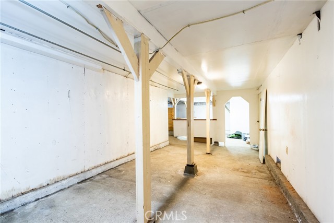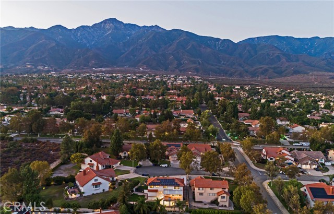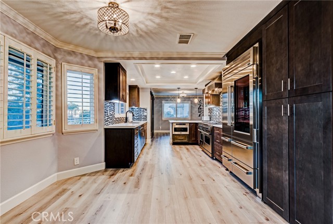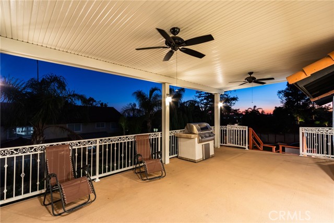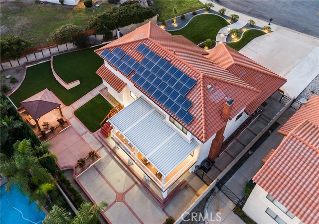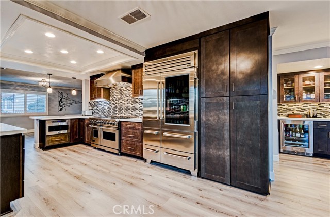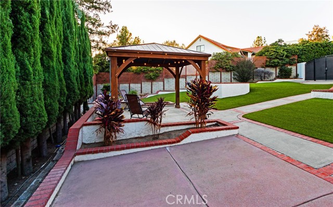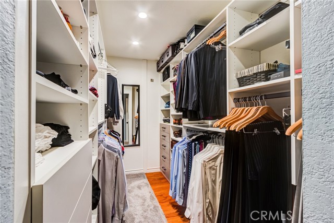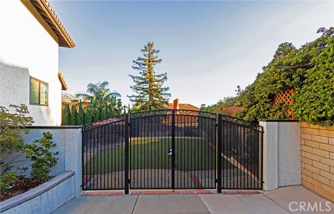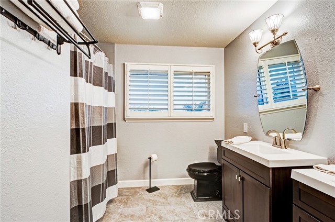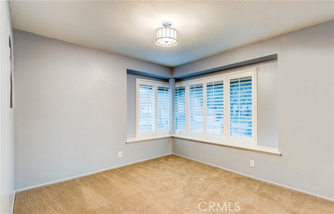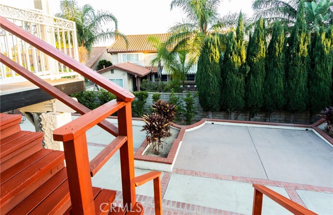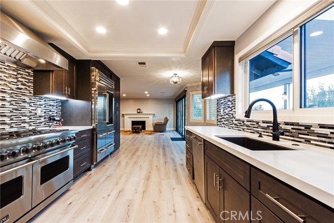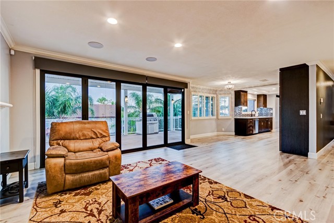#CV22192219
SPECTACULAR VIEWS!! Exquisite Compass Rose built home on prime cul-de-sac lot. Over $250,000 in upgrades and custom remodeling. The tranquil park setting welcomes you up to the private front patio area and custom double-door entryway. Sprawling open floor plan remodeled in complete neutral perfection. Luxury vinyl plank flooring throughout. Large living room and dining room areas. The chef's kitchen dazzles with Viking Professional Series appliances, including a Sub-Zero refrigerator, eight burner stove, breakfast bar, quartz counters with glass inlay backsplash, custom cabinetry with a rich mahogany finish, a custom sliding barn door pantry, and breakfast nook. The family room has a fireplace with custom mantel, wet bar with wine fridge, and access to the huge Alumawood-covered viewing deck. This is perfect for entertaining with the La Catina folding doors, built-in BBQ, and the amazing views. Four large bedrooms upstairs, including large master quarters with amazing city lights view, two closets (one walk-in). The elegant bathroom has a separate shower, relaxing soaking tub, twin-sink vanities, and private commode. The backyard is like a park with custom hardscape and top-line artificial turf. We have a giant basement, an oversized 3-car garage, and gated RV parking. THE NEW SOLAR IS PAID OFF. Other features include private laundry room, six-inch baseboards, textured ceiling, canned lighting, custom fixtures, new paint, crown moldings, plantation shutters, and new windows. NEW HVAC system and ducts, surround sound speakers, security system, and much much more. Please see supplemental document for a full list of upgrades and features. Great family area with friendly neighbors, award-winning schools, close freeway access, world-class shopping and recreation. THIS HOME IS ABSOLUTELY INCREDIBLE!
| Property Id | 369828444 |
| Price | $ 1,100,000.00 |
| Property Size | 10793 Sq Ft |
| Bedrooms | 4 |
| Bathrooms | 2 |
| Available From | 1st of September 2022 |
| Status | Pending |
| Type | Single Family Residence |
| Year Built | 1990 |
| Garages | 3 |
| Roof | Tile |
| County | San Bernardino |
Location Information
| County: | San Bernardino |
| Community: | Sidewalks,Street Lights,Suburban |
| MLS Area: | 688 - Rancho Cucamonga |
| Directions: | COMPASS ROSE IN ALTA LOMA - Stone River Drive and Canistel Avenue |
Interior Features
| Common Walls: | No Common Walls |
| Rooms: | All Bedrooms Up,Basement,Family Room,Formal Entry,Foyer,Kitchen,Laundry,Living Room,Master Bedroom,Master Suite,Walk-In Closet |
| Eating Area: | Breakfast Nook,Dining Room |
| Has Fireplace: | 1 |
| Heating: | Central |
| Windows/Doors Description: | Blinds,Double Pane Windows,Plantation ShuttersDouble Door Entry,Mirror Closet Door(s),Panel Doors |
| Interior: | Built-in Features,Ceiling Fan(s),Crown Molding,High Ceilings,Open Floorplan,Pantry,Quartz Counters,Recessed Lighting,Storage,Tray Ceiling(s),Two Story Ceilings,Wet Bar |
| Fireplace Description: | Family Room |
| Cooling: | Central Air,Whole House Fan |
| Floors: | Vinyl |
| Laundry: | Individual Room,Inside |
| Appliances: | Dishwasher,Double Oven,Free-Standing Range,Disposal,Microwave,Refrigerator |
Exterior Features
| Style: | Mediterranean |
| Stories: | 2 |
| Is New Construction: | 0 |
| Exterior: | Lighting,Rain Gutters |
| Roof: | Tile |
| Water Source: | Public |
| Septic or Sewer: | Septic Type Unknown |
| Utilities: | Electricity Connected,Water Connected |
| Security Features: | Security System |
| Parking Description: | Direct Garage Access,Concrete,Garage Faces Front,RV Gated |
| Fencing: | Block,Wrought Iron |
| Patio / Deck Description: | Covered,Deck,Patio,Front Porch |
| Pool Description: | None |
| Exposure Faces: | North |
School
| School District: | Chaffey Joint Union High |
| Elementary School: | |
| High School: | |
| Jr. High School: |
Additional details
| HOA Fee: | 0.00 |
| HOA Frequency: | |
| HOA Includes: | |
| APN: | 0201663440000 |
| WalkScore: | |
| VirtualTourURLBranded: | https://youtu.be/dST6qfnmJts |
Listing courtesy of KURT FREJLACH from BERKSHIRE HATH HM SVCS CA PROP
Based on information from California Regional Multiple Listing Service, Inc. as of 2024-11-22 at 10:30 pm. This information is for your personal, non-commercial use and may not be used for any purpose other than to identify prospective properties you may be interested in purchasing. Display of MLS data is usually deemed reliable but is NOT guaranteed accurate by the MLS. Buyers are responsible for verifying the accuracy of all information and should investigate the data themselves or retain appropriate professionals. Information from sources other than the Listing Agent may have been included in the MLS data. Unless otherwise specified in writing, Broker/Agent has not and will not verify any information obtained from other sources. The Broker/Agent providing the information contained herein may or may not have been the Listing and/or Selling Agent.
