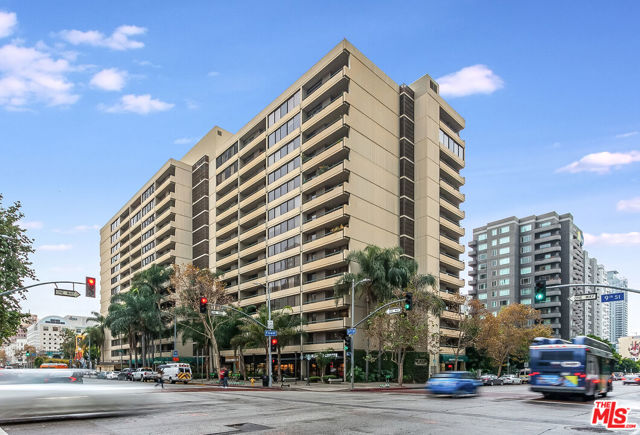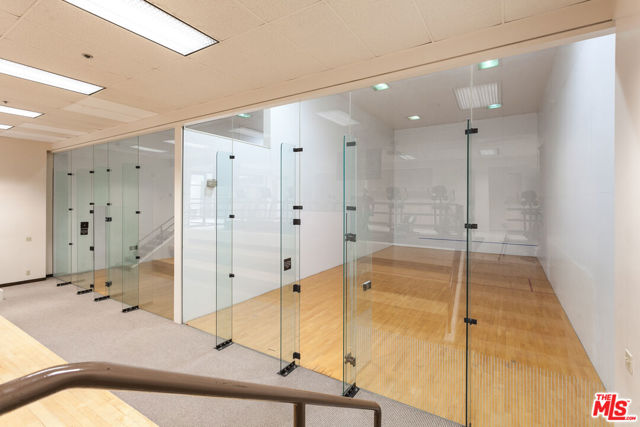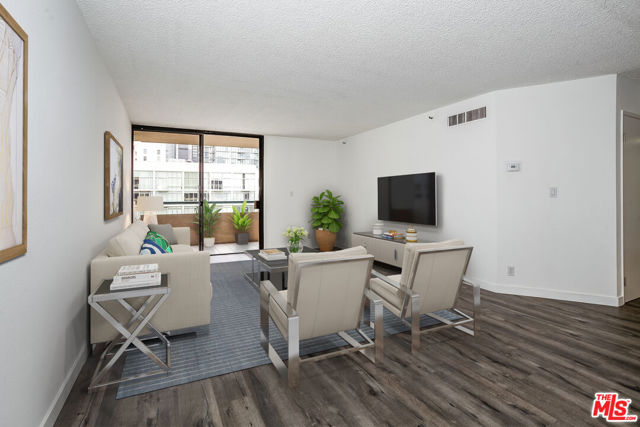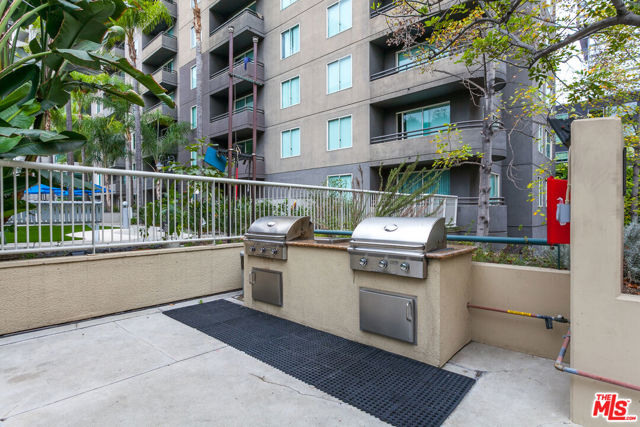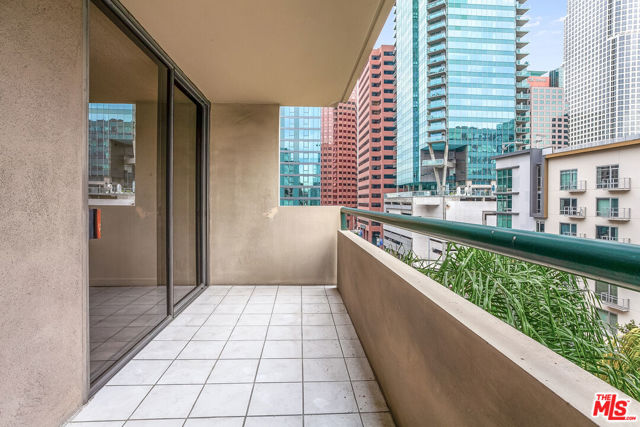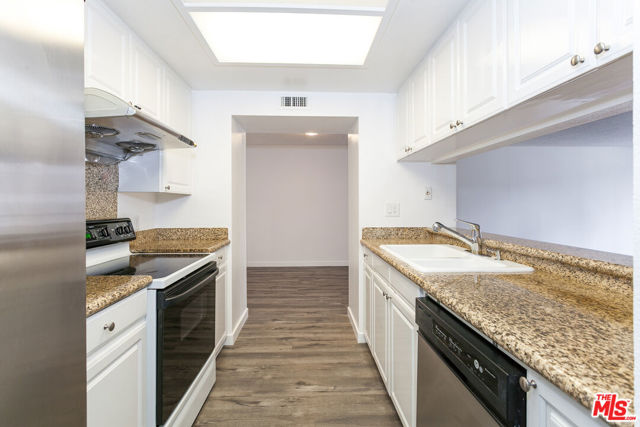#22195641
Best priced two bed / two bath / two parking unit in Downtown LA! The Skyline, built in 1983 & Renovated in 2008, is luxury living in South Park at its best. Newly remodeled this modern condo features two fully enclosed bedrooms with amazing Downtown skyline views, private balcony, and a spacious living room with connecting dining room; Recently renovated with vinyl floors, plush carpet, fresh coat of paint and scraped ceilings. In the kitchen, enjoy new kitchen appliances, granite countertops with updated cabinets and fixtures while both bathrooms showcase the same updates along with new tiled shower walls and accents. The Skyline community offers an array of amenities including guest parking, pool, spa, BBQ grills, community lounge, fitness center, racquet ball courts, sauna, dog run, 24 hour security & concierge, on-site management, and much more. Located on the southwest corner of 9th and Hope, The Skyline possesses a central location in the heart of South Park. Directly across from Ralph's supermarket, and walking distance to local entertainment.
| Property Id | 369828401 |
| Price | $ 690,000.00 |
| Property Size | 83379 Sq Ft |
| Bedrooms | 2 |
| Bathrooms | 2 |
| Available From | 1st of September 2022 |
| Status | Active |
| Type | Condominium |
| Year Built | 1983 |
| Garages | 0 |
| Roof | |
| County | Los Angeles |
Location Information
| County: | Los Angeles |
| Community: | |
| MLS Area: | C42 - Downtown L.A. |
| Directions: | Entrance located on 9th St between Flower St & Hope St. Directly across from Ralph's market. |
Interior Features
| Common Walls: | |
| Rooms: | |
| Eating Area: | |
| Has Fireplace: | 0 |
| Heating: | Central |
| Windows/Doors Description: | |
| Interior: | |
| Fireplace Description: | None |
| Cooling: | Central Air |
| Floors: | Carpet,Laminate |
| Laundry: | Washer Included,Dryer Included |
| Appliances: | Dishwasher,Disposal,Refrigerator |
Exterior Features
| Style: | Contemporary |
| Stories: | 15 |
| Is New Construction: | 0 |
| Exterior: | |
| Roof: | |
| Water Source: | |
| Septic or Sewer: | |
| Utilities: | |
| Security Features: | 24 Hour Security,Guarded,Card/Code Access |
| Parking Description: | Assigned,Covered,Controlled Entrance |
| Fencing: | |
| Patio / Deck Description: | |
| Pool Description: | Community |
| Exposure Faces: | North |
School
| School District: | |
| Elementary School: | |
| High School: | |
| Jr. High School: |
Additional details
| HOA Fee: | 854.00 |
| HOA Frequency: | Monthly |
| HOA Includes: | Pet Rules,Clubhouse,Concierge,Controlled Access,Meeting Room,Outdoor Cooking Area,Pool,Racquetball,Sauna,Security |
| APN: | 5138001163 |
| WalkScore: | |
| VirtualTourURLBranded: |
Listing courtesy of DAVID HERNANDEZ from REASON REAL ESTATE
Based on information from California Regional Multiple Listing Service, Inc. as of 2024-09-20 at 10:30 pm. This information is for your personal, non-commercial use and may not be used for any purpose other than to identify prospective properties you may be interested in purchasing. Display of MLS data is usually deemed reliable but is NOT guaranteed accurate by the MLS. Buyers are responsible for verifying the accuracy of all information and should investigate the data themselves or retain appropriate professionals. Information from sources other than the Listing Agent may have been included in the MLS data. Unless otherwise specified in writing, Broker/Agent has not and will not verify any information obtained from other sources. The Broker/Agent providing the information contained herein may or may not have been the Listing and/or Selling Agent.






