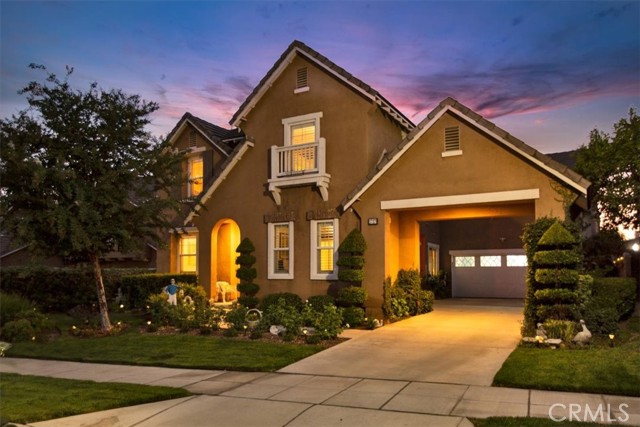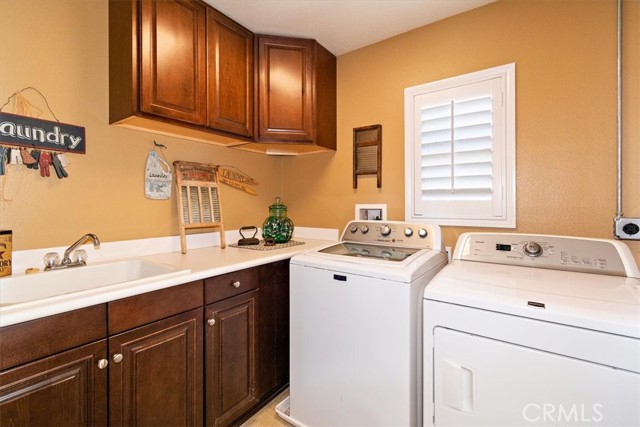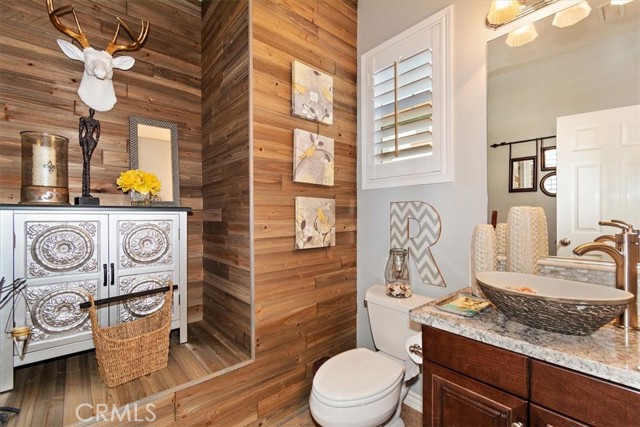#CV22192387
Shouldn't Stepping Up To A Home That Offers Lots Of Space Also Enhance Your Lifestyle? This Extremely Upgraded Home Will Get You Excited To Come Home To Every Day! Every Touch, Every Amenity Added To This Home Was Done With So Much Careful Thought, Taste, And Craftsmanship, That The End Result Is A Home So Beautiful That You Will Feel Tremendous Pride Sharing It With Friends & Family. The Open Concept Kitchen/Great Room Takes In The Beauty Of The Outdoors All Around You And Enjoys An Enlarged Sit Up Island For Your Guests, 6 Burner Viking Stove, Gorgeous Granite Counter Tops & Glass Tile Backsplash, Abundance of Cabinetry, And Walk in Pantry. The Entertainment Wall In The Family Room Is A Masterpiece With Decorative Ledge Rock, Custom Built In Cabinetry, Fireplace And A Focal Point Of The Great Room. The Rear Yard Is A Tropical Paradise With A Variety Of Palms, Cascading Waterfalls, And Refreshing Pebble Bottom Pool & Spa. Another Special Area Of This Home Is The Upstairs Loft/Theater Room Which Includes Surround Sound And A Custom Built In Sit Up Bar With Dual Purpose Wine & Beverage Refrigerator, Cigar Humidifier, Which All Makes This A Great Entertainment Area Or Place To Relax. There Is So Much More � Spacious Master Suite, Second Bedroom Suite W/Private Bathroom, Downstairs Bed/bath, Formal Liv Rm/Din Rm, Plantation Shutters, Remodeled Bathrooms All Wrapped Up In A Quiet Cul-De-Sac. This Is The Total Package You Don't Want To Miss! P.S. Lovely views of the mountains. The Colonies community has lovely marked pathways in the natural preserve & throughout the community with picnic benches. This property is conveniently located within minutes to the Colonies Crossroad center which offers shopping & restaurants. Plus commuter friendly with 210 freeway near-by and the Metro Link station in the downtown Upland Village. Plus much more!
| Property Id | 369828245 |
| Price | $ 995,000.00 |
| Property Size | 5510 Sq Ft |
| Bedrooms | 4 |
| Bathrooms | 4 |
| Available From | 1st of September 2022 |
| Status | Active |
| Type | Single Family Residence |
| Year Built | 2005 |
| Garages | 2 |
| Roof | Tile |
| County | San Bernardino |
Location Information
| County: | San Bernardino |
| Community: | Curbs,Sidewalks |
| MLS Area: | 690 - Upland |
| Directions: | south of Colonies Parkway |
Interior Features
| Common Walls: | No Common Walls |
| Rooms: | Home Theatre,Living Room,Loft,Master Suite,Separate Family Room,Walk-In Closet,Walk-In Pantry |
| Eating Area: | Area,Breakfast Counter / Bar,Breakfast Nook,Dining Room |
| Has Fireplace: | 1 |
| Heating: | Forced Air |
| Windows/Doors Description: | Double Pane Windows,Plantation ShuttersFrench Doors,Panel Doors |
| Interior: | Bar,Built-in Features,Ceiling Fan(s),Granite Counters,Open Floorplan,Recessed Lighting,Wired for Sound |
| Fireplace Description: | Family Room,Gas |
| Cooling: | Central Air |
| Floors: | |
| Laundry: | Individual Room |
| Appliances: | 6 Burner Stove,Built-In Range,Dishwasher,Double Oven,Gas Range,Microwave |
Exterior Features
| Style: | Bungalow |
| Stories: | 2 |
| Is New Construction: | 0 |
| Exterior: | |
| Roof: | Tile |
| Water Source: | Public |
| Septic or Sewer: | Public Sewer |
| Utilities: | |
| Security Features: | |
| Parking Description: | Garage,Oversized,Porte-Cochere |
| Fencing: | |
| Patio / Deck Description: | Concrete |
| Pool Description: | Private,Heated,In Ground,Pebble,Salt Water,Waterfall |
| Exposure Faces: |
School
| School District: | Upland |
| Elementary School: | |
| High School: | |
| Jr. High School: |
Additional details
| HOA Fee: | 100.00 |
| HOA Frequency: | Monthly |
| HOA Includes: | Picnic Area,Playground,Biking Trails |
| APN: | 1044611670000 |
| WalkScore: | |
| VirtualTourURLBranded: | https://realestateconnectpro.com/1727-Crebs-Way |
Listing courtesy of RANDY HOROWITZ from CENTURY 21 PEAK
Based on information from California Regional Multiple Listing Service, Inc. as of 2024-11-22 at 10:30 pm. This information is for your personal, non-commercial use and may not be used for any purpose other than to identify prospective properties you may be interested in purchasing. Display of MLS data is usually deemed reliable but is NOT guaranteed accurate by the MLS. Buyers are responsible for verifying the accuracy of all information and should investigate the data themselves or retain appropriate professionals. Information from sources other than the Listing Agent may have been included in the MLS data. Unless otherwise specified in writing, Broker/Agent has not and will not verify any information obtained from other sources. The Broker/Agent providing the information contained herein may or may not have been the Listing and/or Selling Agent.


























