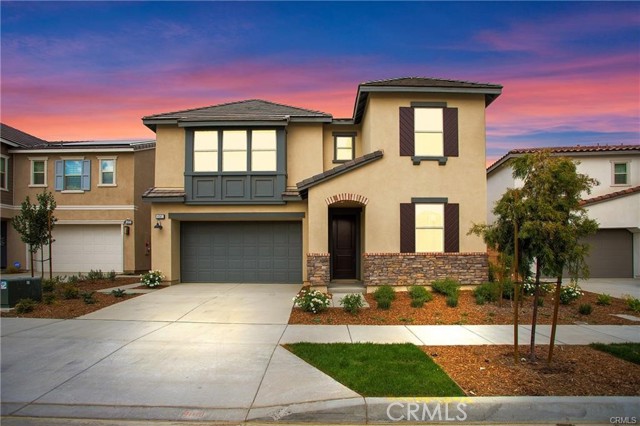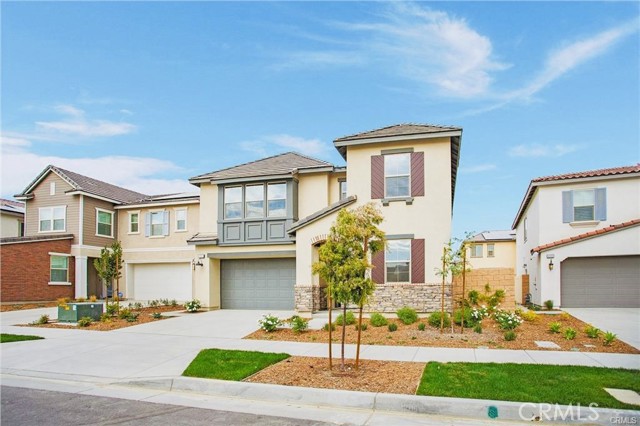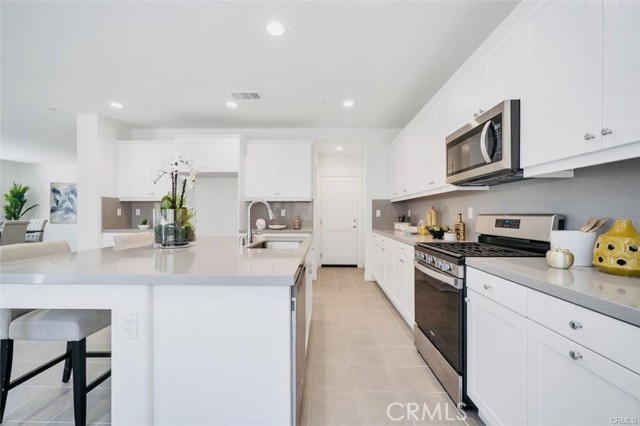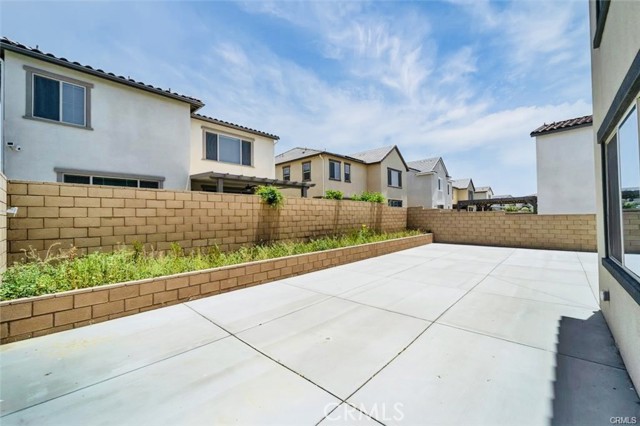#OC22192666
Bright and modern single-family home situated in the highly desirable Ontario ranch area. It is the largest Plan3 in the Dorado Community built by Christopher homes. Spacious 4 beds, 3 baths with a huge loft and backyard, and a huge bathroom in the master room. You?ll find a generous master bedroom with 2 walk-in closets and its master bath equipped with 2 sinks, shower, and a tub ? perfect for relaxation. Modern kitchen with upgraded Gray Quartz kitchen countertops with stainless steel kitchen sink, and a cozy breakfast nook. In addition to the latest Smart home tech, the home?s solar energy system has been installed to transfer to the subsequent owner, saving you thousands on future electricity bills! Dorado Community is a master planned community. With easy access to major thoroughfares such as I -60 ,I-15, 91 & 71 freeway , residents have a quick commute to nearby cities, including Los Angeles, and Irvine. Plus, the community is very close to Costco Goodman Plaza, surrounded by local parks, restaurants, wineries, farmers markets and mountain ranges, providing access to all the entertainment you?ll need.
| Property Id | 369827450 |
| Price | $ 890,000.00 |
| Property Size | 5000 Sq Ft |
| Bedrooms | 4 |
| Bathrooms | 3 |
| Available From | 2nd of September 2022 |
| Status | Active |
| Type | Single Family Residence |
| Year Built | 2021 |
| Garages | 2 |
| Roof | |
| County | San Bernardino |
Location Information
| County: | San Bernardino |
| Community: | Sidewalks,Street Lights |
| MLS Area: | 686 - Ontario |
| Directions: | Inside Dorado community, near Crossway of Fincastle St and Calistoga ave, |
Interior Features
| Common Walls: | No Common Walls |
| Rooms: | Main Floor Bedroom,Master Suite,Multi-Level Bedroom,Walk-In Closet |
| Eating Area: | |
| Has Fireplace: | 0 |
| Heating: | |
| Windows/Doors Description: | |
| Interior: | |
| Fireplace Description: | None |
| Cooling: | Central Air |
| Floors: | |
| Laundry: | Inside |
| Appliances: |
Exterior Features
| Style: | |
| Stories: | |
| Is New Construction: | 0 |
| Exterior: | |
| Roof: | |
| Water Source: | Public |
| Septic or Sewer: | Public Sewer |
| Utilities: | |
| Security Features: | |
| Parking Description: | |
| Fencing: | |
| Patio / Deck Description: | |
| Pool Description: | Association |
| Exposure Faces: |
School
| School District: | Ontario-Montclair |
| Elementary School: | |
| High School: | |
| Jr. High School: |
Additional details
| HOA Fee: | 142.00 |
| HOA Frequency: | Monthly |
| HOA Includes: | Pool,Spa/Hot Tub,Sauna,Fire Pit,Barbecue,Outdoor Cooking Area,Picnic Area,Playground,Dog Park |
| APN: | 1073311080000 |
| WalkScore: | |
| VirtualTourURLBranded: |
Listing courtesy of MEILING WAN from SIGNATURE ONE REALTY GROUP, INC
Based on information from California Regional Multiple Listing Service, Inc. as of 2024-09-18 at 10:30 pm. This information is for your personal, non-commercial use and may not be used for any purpose other than to identify prospective properties you may be interested in purchasing. Display of MLS data is usually deemed reliable but is NOT guaranteed accurate by the MLS. Buyers are responsible for verifying the accuracy of all information and should investigate the data themselves or retain appropriate professionals. Information from sources other than the Listing Agent may have been included in the MLS data. Unless otherwise specified in writing, Broker/Agent has not and will not verify any information obtained from other sources. The Broker/Agent providing the information contained herein may or may not have been the Listing and/or Selling Agent.










































