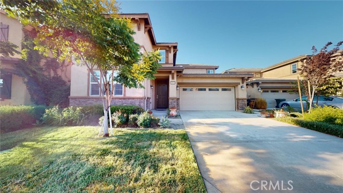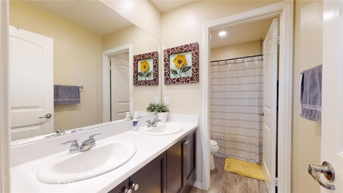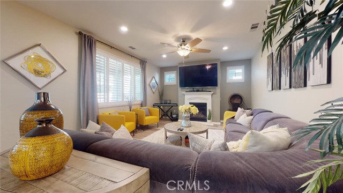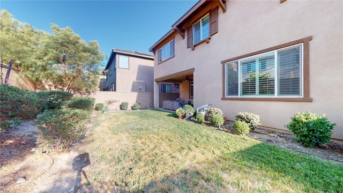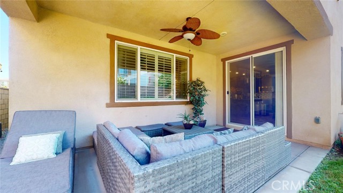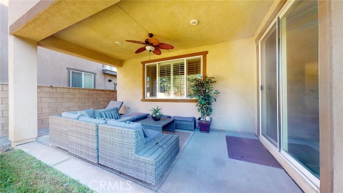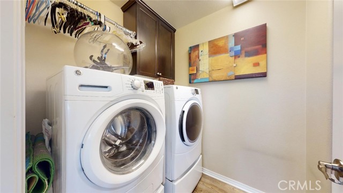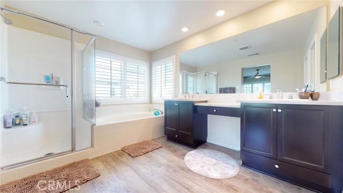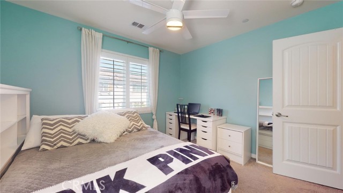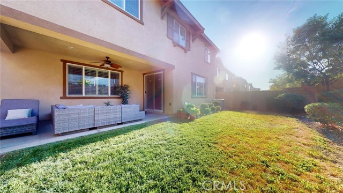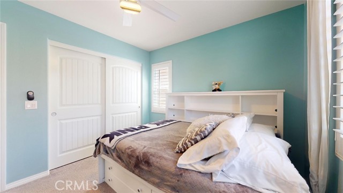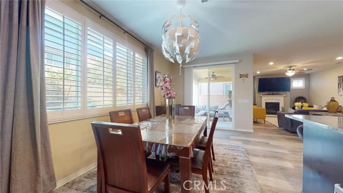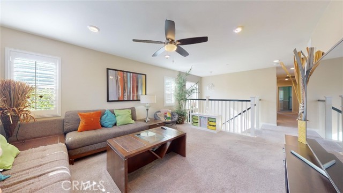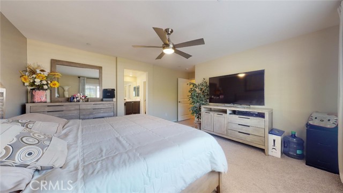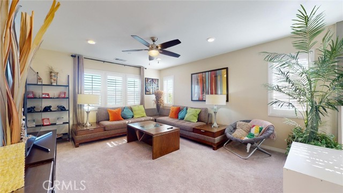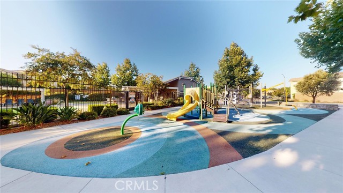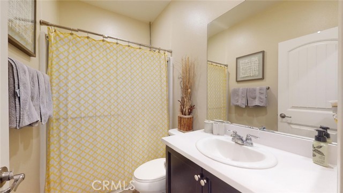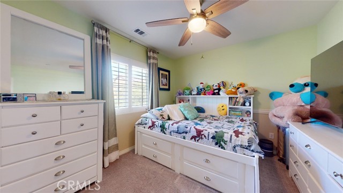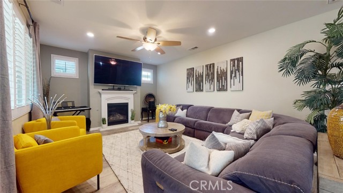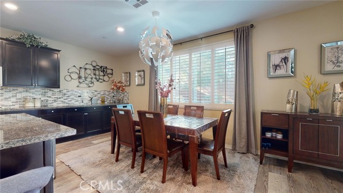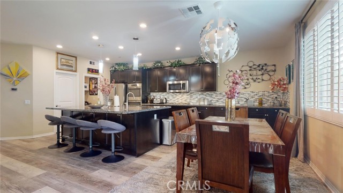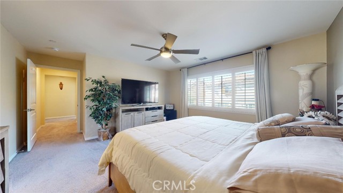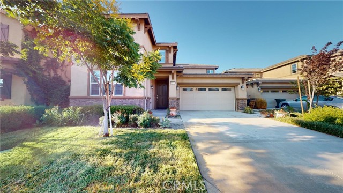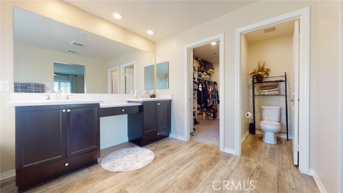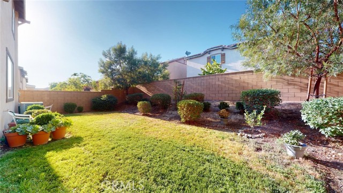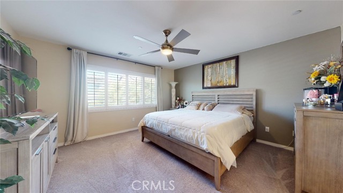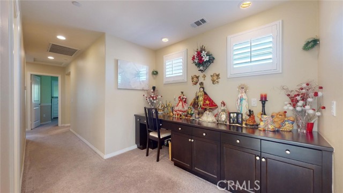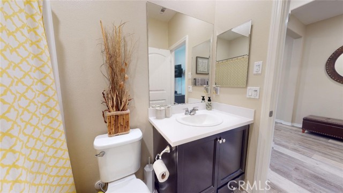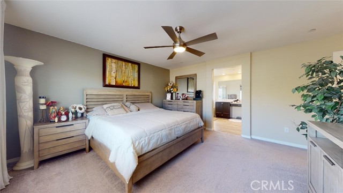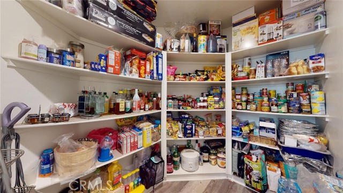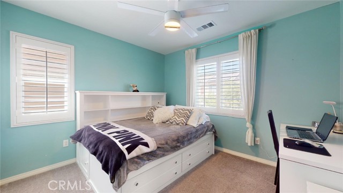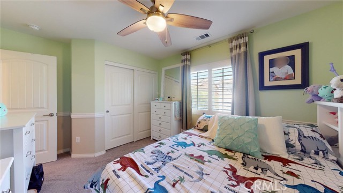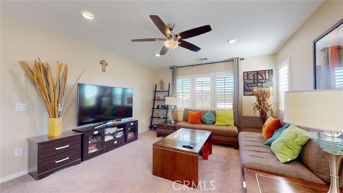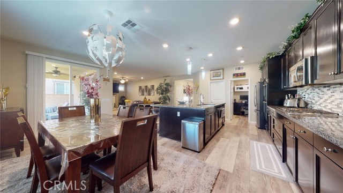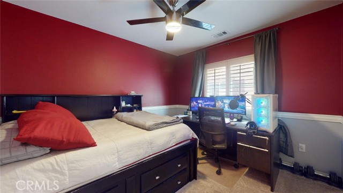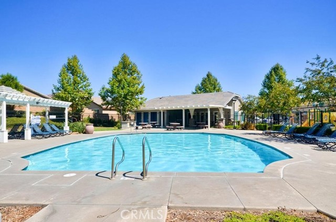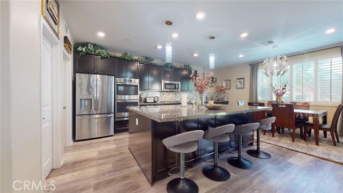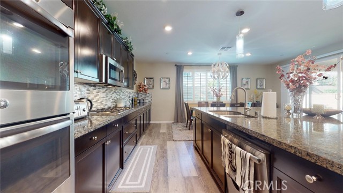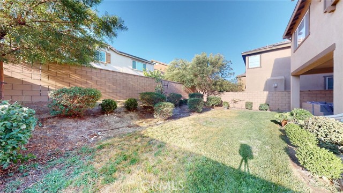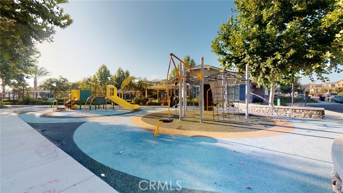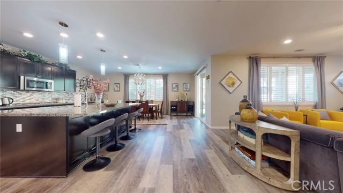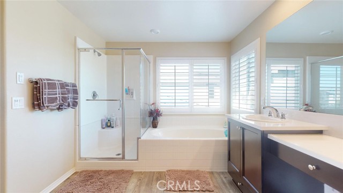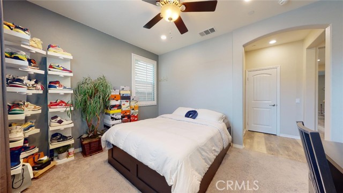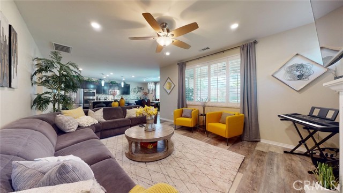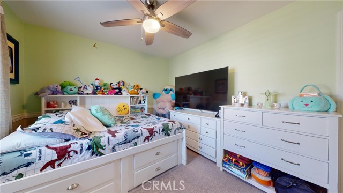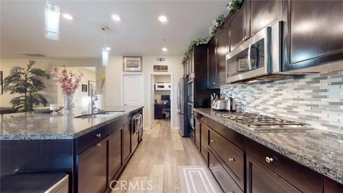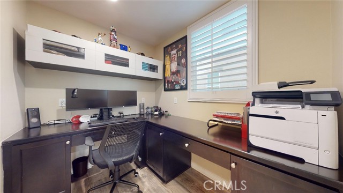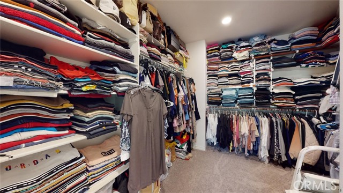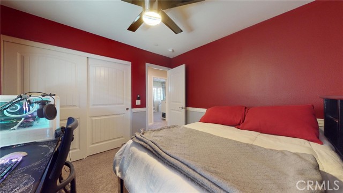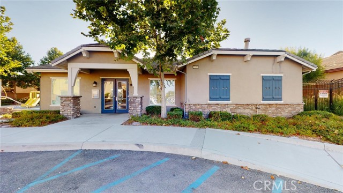#IV22191278
Buyers if your house is closing in less than three weeks now we are accepting contingent buyers! Beautiful, spacious, immaculate, home in a cul-de-sac street. Shows like a model home features 4 bedrooms upstairs with 2 full bathrooms and one large office (5th bedroom) and 1 full bathroom downstairs. Laminate flooring downstairs and plantation shutters throughout. Huge kitchen with granite counter tops and kitchen island, glass backsplash, stainless steel appliances, walk-in pantry and a Den! This open floor plan home features a dinning area and a family room with a fireplace! Oversized master bedroom with a spacious walk in closet, separate shower and bathtub and dual sinks and vanities. Ceiling fans in family room and all the bedrooms plus the patio sitting area. Nice size easy to manage backyard. The home comes with solar panels. Buyer to assume solar panel contract at no expense to the buyer. LOW HOA only $60 and LOW TAX RATE of 1.0732% Community offers a community swimming pool, kids swimming pool, kids playground, clubhouse and security patrol service. Minutes from Victoria Gardens mall, shopping centers, restaurants, parks, freeways, and more! NOD filed, but this is a REGULAR sale. See 3D interactive video copy and past this link: https://touritnow.com/3d-model/15616-curry-pl/nobrand/
| Property Id | 369827192 |
| Price | $ 735,800.00 |
| Property Size | 4950 Sq Ft |
| Bedrooms | 5 |
| Bathrooms | 3 |
| Available From | 1st of September 2022 |
| Status | Active |
| Type | Single Family Residence |
| Year Built | 2017 |
| Garages | 2 |
| Roof | |
| County | San Bernardino |
Location Information
| County: | San Bernardino |
| Community: | Park,Sidewalks |
| MLS Area: | 264 - Fontana |
| Directions: | North of Foothill, follow GPS |
Interior Features
| Common Walls: | No Common Walls |
| Rooms: | All Bedrooms Up,Den,Family Room,Kitchen,Laundry,Living Room,Loft,Office,Walk-In Closet,Walk-In Pantry |
| Eating Area: | Breakfast Counter / Bar,Dining Room,In Kitchen |
| Has Fireplace: | 1 |
| Heating: | Central |
| Windows/Doors Description: | Shutters |
| Interior: | Granite Counters,Open Floorplan,Pantry,Recessed Lighting |
| Fireplace Description: | Family Room |
| Cooling: | Central Air |
| Floors: | Carpet,Laminate |
| Laundry: | Individual Room,Inside,Upper Level |
| Appliances: | Dishwasher,Double Oven,Gas Oven,Gas Range,Gas Water Heater,Microwave,Water Heater |
Exterior Features
| Style: | |
| Stories: | |
| Is New Construction: | 0 |
| Exterior: | |
| Roof: | |
| Water Source: | Public |
| Septic or Sewer: | Public Sewer |
| Utilities: | Electricity Connected,Natural Gas Connected,Phone Connected,Sewer Connected,Water Connected |
| Security Features: | Carbon Monoxide Detector(s),Smoke Detector(s) |
| Parking Description: | Driveway,Garage - Two Door |
| Fencing: | Block |
| Patio / Deck Description: | Patio |
| Pool Description: | Community |
| Exposure Faces: |
School
| School District: | Fontana Unified |
| Elementary School: | |
| High School: | |
| Jr. High School: |
Additional details
| HOA Fee: | 60.00 |
| HOA Frequency: | Monthly |
| HOA Includes: | Pool,Barbecue,Playground,Clubhouse |
| APN: | 1110542390000 |
| WalkScore: | |
| VirtualTourURLBranded: | https://touritnow.com/3d-model/15616-curry-pl/skinned/ |
Listing courtesy of CAROLINE BAROOSHIAN from DAY CREEK REALTY
Based on information from California Regional Multiple Listing Service, Inc. as of 2024-11-22 at 10:30 pm. This information is for your personal, non-commercial use and may not be used for any purpose other than to identify prospective properties you may be interested in purchasing. Display of MLS data is usually deemed reliable but is NOT guaranteed accurate by the MLS. Buyers are responsible for verifying the accuracy of all information and should investigate the data themselves or retain appropriate professionals. Information from sources other than the Listing Agent may have been included in the MLS data. Unless otherwise specified in writing, Broker/Agent has not and will not verify any information obtained from other sources. The Broker/Agent providing the information contained herein may or may not have been the Listing and/or Selling Agent.
