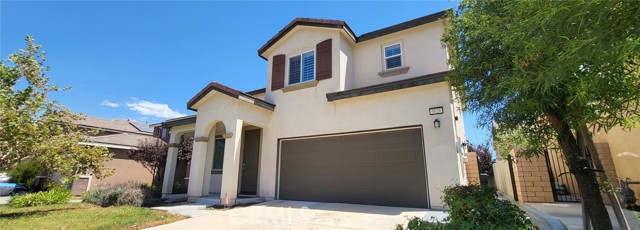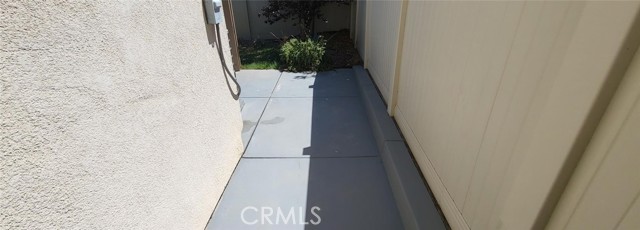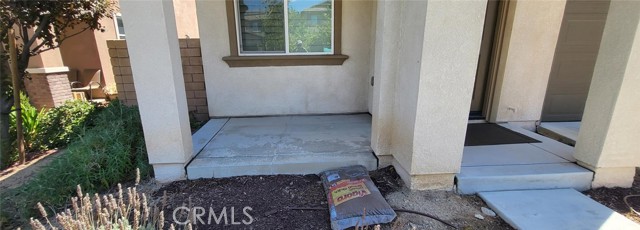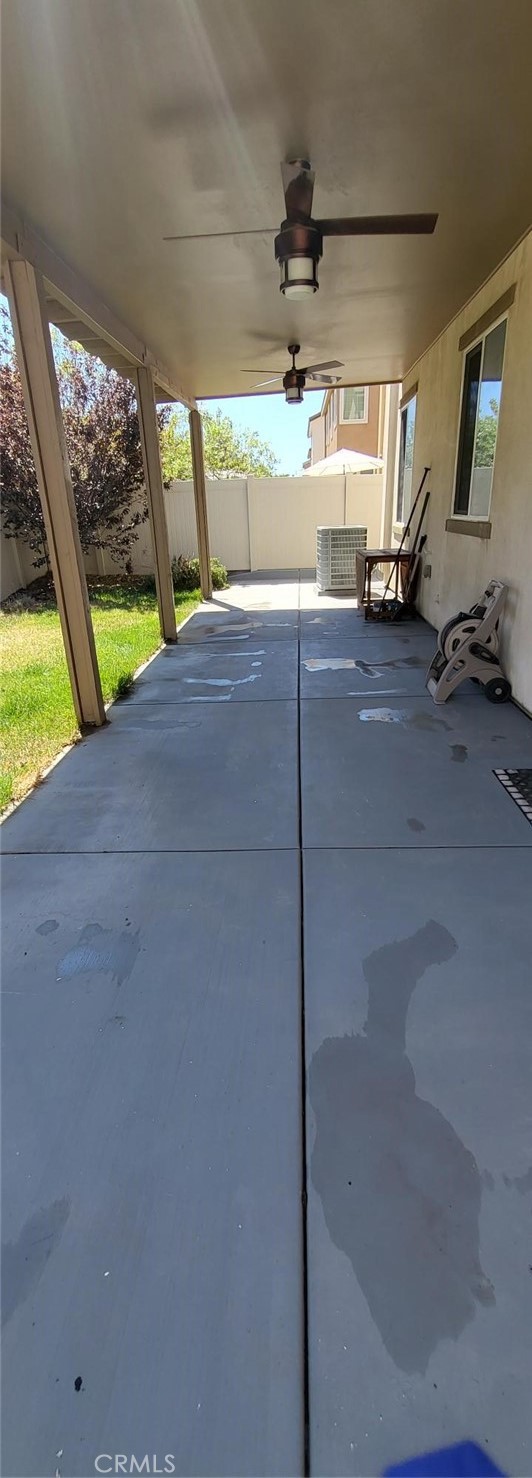#CV22192584
Outstanding home located in a prestigious neighborhood in Rosena Ranch. This beautiful home features 4 bedrooms, 3 baths in a spacious living area of 2,292 square feet living space and 4,104 square feet lot. When you enter this beautiful home a formal living room welcomes you, which can also be used as a bonus room or office! The roomy family room with electric fireplace and dinning room follows with a open floor plan connecting with the spacious kitchen, which offers plenty of cabinet space and a island perfect for a breakfast bar and extra seating is appreciated. This floorplan has the preferred layout of a good size bedroom and bathroom with shower conveniently located downstairs, perfect for older people or guest room. Once upstairs you will find a good size loft, perfect for office area, kids play area or possible 5th bedroom? All 3 bedrooms offer a great size and 2 full bathrooms to enjoy. Master bedroom offers a good size walk in closet and tub in shower. Laundry room has its own room and conveniently upstairs. This beautiful property is move in ready! Please stop by to visit soon and appreciate everything this lovely home and community has to offer. This incredible opportunity won�t last long!
| Property Id | 369826740 |
| Price | $ 614,888.00 |
| Property Size | 4104 Sq Ft |
| Bedrooms | 4 |
| Bathrooms | 3 |
| Available From | 1st of September 2022 |
| Status | Active |
| Type | Single Family Residence |
| Year Built | 2016 |
| Garages | 2 |
| Roof | |
| County | San Bernardino |
Location Information
| County: | San Bernardino |
| Community: | Biking,Curbs,Dog Park,Park,Sidewalks,Street Lights |
| MLS Area: | 274 - San Bernardino |
| Directions: | 3826 Bur Oak Dr |
Interior Features
| Common Walls: | No Common Walls |
| Rooms: | Entry,Family Room,Kitchen,Laundry,Living Room,Loft,Main Floor Bedroom,Master Bathroom,Master Bedroom,Master Suite,Walk-In Closet |
| Eating Area: | Dining Room,In Kitchen |
| Has Fireplace: | 1 |
| Heating: | Central |
| Windows/Doors Description: | |
| Interior: | |
| Fireplace Description: | Living Room |
| Cooling: | Central Air |
| Floors: | Carpet,Tile |
| Laundry: | Gas Dryer Hookup,Individual Room,Inside,Upper Level,Washer Hookup |
| Appliances: |
Exterior Features
| Style: | |
| Stories: | |
| Is New Construction: | 0 |
| Exterior: | |
| Roof: | |
| Water Source: | Public |
| Septic or Sewer: | Public Sewer |
| Utilities: | Cable Connected,Electricity Connected,Natural Gas Connected,Sewer Connected,Water Connected |
| Security Features: | |
| Parking Description: | Street |
| Fencing: | |
| Patio / Deck Description: | Concrete,Patio,Patio Open,Roof Top |
| Pool Description: | Association,Community,In Ground |
| Exposure Faces: |
School
| School District: | San Bernardino City Unified |
| Elementary School: | |
| High School: | |
| Jr. High School: |
Additional details
| HOA Fee: | 95.00 |
| HOA Frequency: | Monthly |
| HOA Includes: | Pool,Spa/Hot Tub,Barbecue,Outdoor Cooking Area,Picnic Area,Playground,Biking Trails,Hiking Trails,Gym/Ex Room,Clubhouse,Recreation Room,Meeting Room,Controlled Access |
| APN: | 1116142380000 |
| WalkScore: | |
| VirtualTourURLBranded: |
Listing courtesy of FRANK MARTINEZ from CENTURY 21 PRIMETIME REALTORS
Based on information from California Regional Multiple Listing Service, Inc. as of 2024-09-18 at 10:30 pm. This information is for your personal, non-commercial use and may not be used for any purpose other than to identify prospective properties you may be interested in purchasing. Display of MLS data is usually deemed reliable but is NOT guaranteed accurate by the MLS. Buyers are responsible for verifying the accuracy of all information and should investigate the data themselves or retain appropriate professionals. Information from sources other than the Listing Agent may have been included in the MLS data. Unless otherwise specified in writing, Broker/Agent has not and will not verify any information obtained from other sources. The Broker/Agent providing the information contained herein may or may not have been the Listing and/or Selling Agent.












