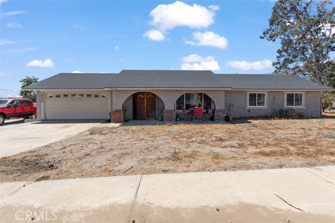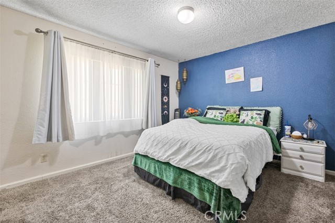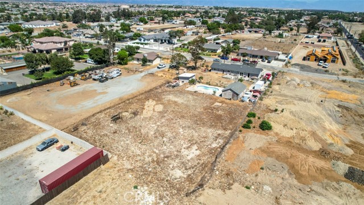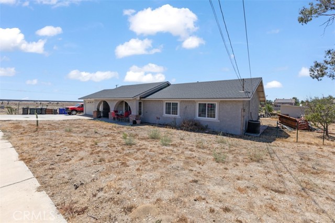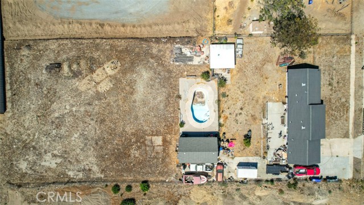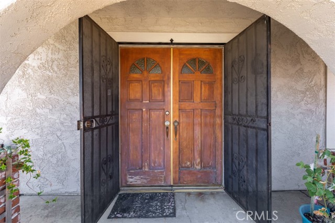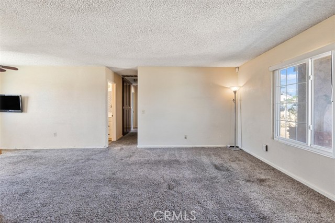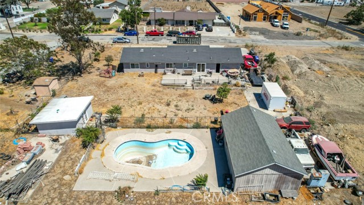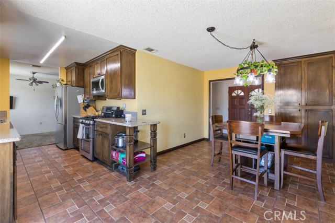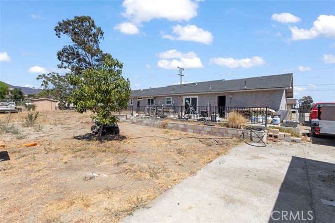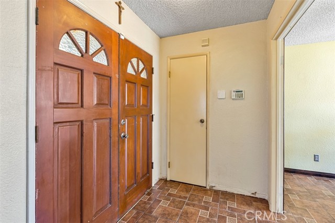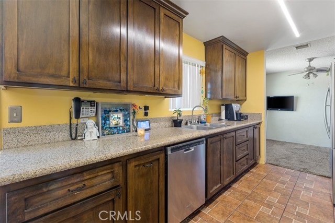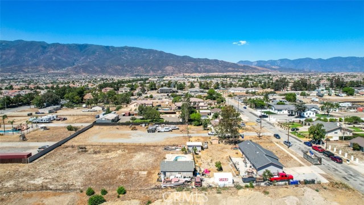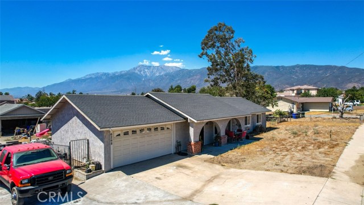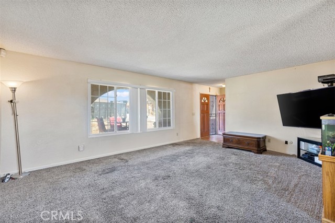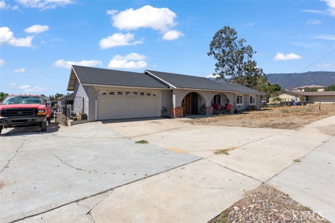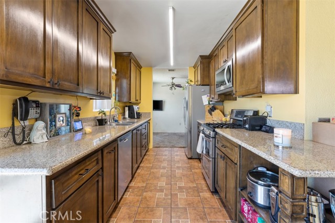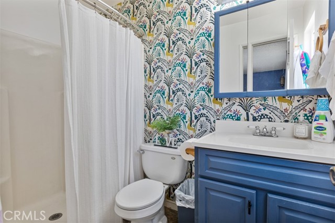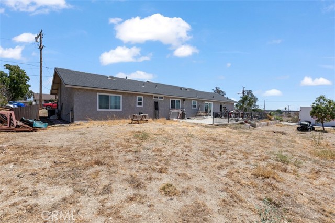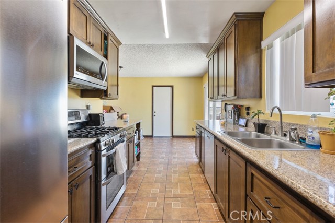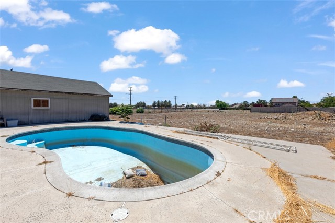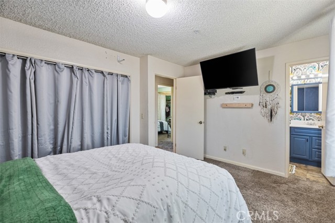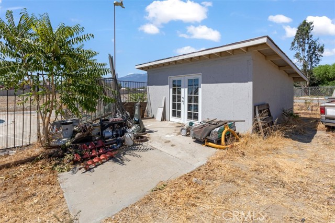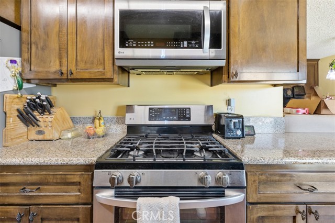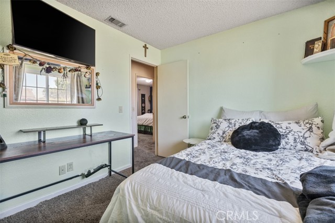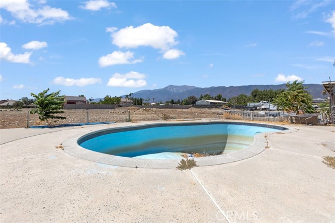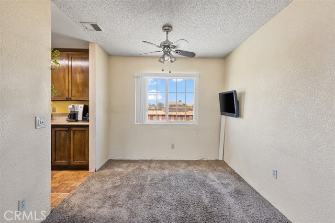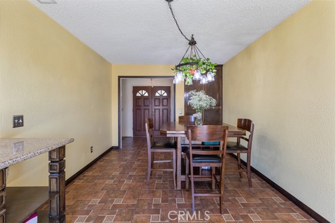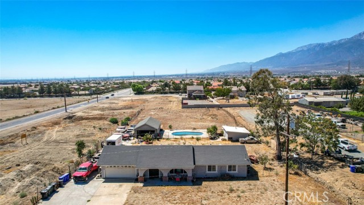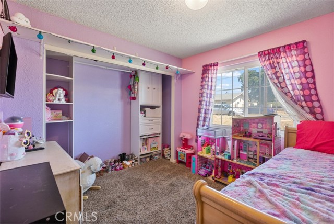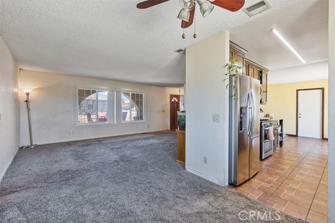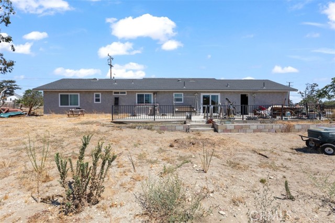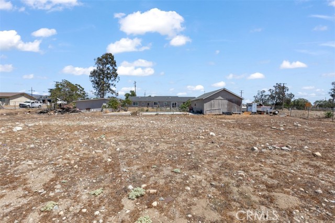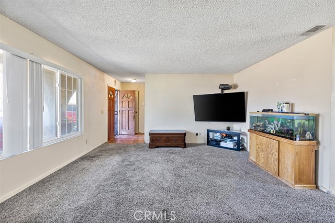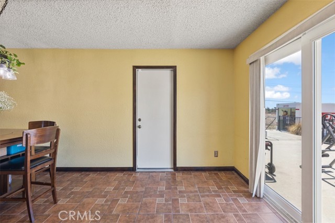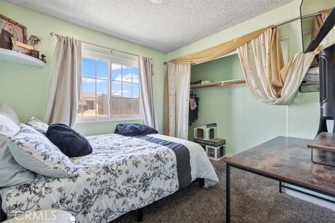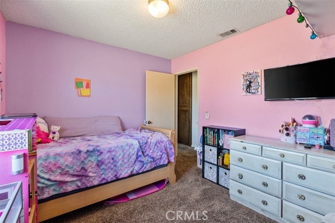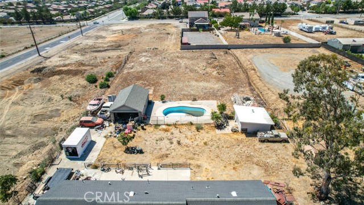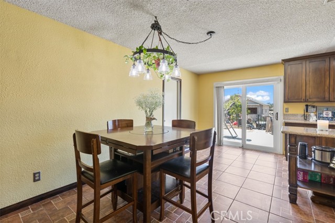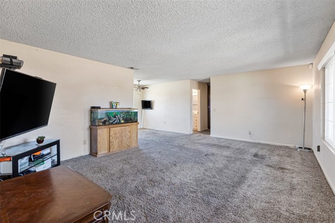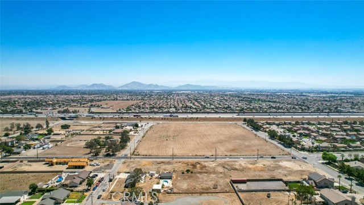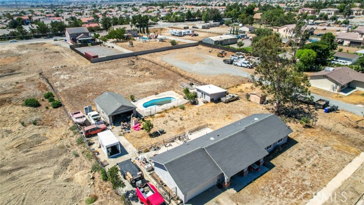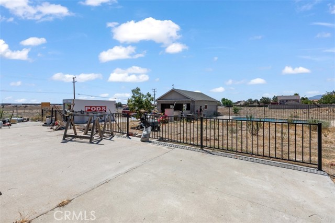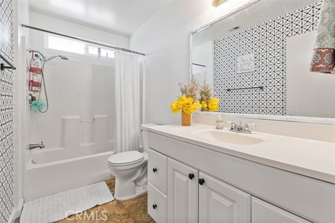#CV22192149
NEED LAND? SO MANY POSSIBILITIES FOUND HERE! Check out this oversized flat lot just shy of an acre in north Fontana. There are several new builds going in on this street (one in construction currently). The home itself is a sprawling ranch style home with a large front sitting room/family room and separate formal dining room. The kitchen was remodeled just over 6 years ago to include features such as soft close drawers and cabinets, pull out trash and recycling, pull out pots and pans shelving. Kitchen also features granite countertops and stainless appliances. The kitchen has a huge eat - in area and ample cabinetry. Upgrades also feature updated hall and primary bathrooms, and newer vanities. Newer energy efficient vinyl windows throughout, including a slider door. Bedrooms are spacious and there is a separate primary suite. Home features an oversized attached garage, however, there is an additional oversized garage on property as well that can be used as a shop, storage or for additional vehicles. In ground pool (currently emptied) and huge outdoor pool storage shed with french door entry that houses the pool equipment amongst other items. This home is minutes to the 210 freeways for easy commuting. It is also very close to popular Summit Heights shopping center with dining and shopping. If you are looking for that perfect pool home to build an ADU or a second property, this is it!!!
| Property Id | 369822632 |
| Price | $ 725,000.00 |
| Property Size | 38735 Sq Ft |
| Bedrooms | 3 |
| Bathrooms | 1 |
| Available From | 31st of August 2022 |
| Status | Pending |
| Type | Single Family Residence |
| Year Built | 1983 |
| Garages | 6 |
| Roof | Composition |
| County | San Bernardino |
Location Information
| County: | San Bernardino |
| Community: | Street Lights |
| MLS Area: | 264 - Fontana |
| Directions: | N/210 FRWY, E/Beech, N/Sierra Lakes Pkwy |
Interior Features
| Common Walls: | No Common Walls |
| Rooms: | Entry,Family Room,Formal Entry,Kitchen,Living Room,Master Suite,See Remarks |
| Eating Area: | Breakfast Counter / Bar,Breakfast Nook,Dining Room,In Kitchen,Separated |
| Has Fireplace: | 0 |
| Heating: | Central |
| Windows/Doors Description: | Insulated Windows,Low Emissivity Windows |
| Interior: | Ceiling Fan(s),Granite Counters |
| Fireplace Description: | None |
| Cooling: | Central Air |
| Floors: | Carpet,Tile |
| Laundry: | In Garage |
| Appliances: | Dishwasher,Gas Oven,Gas Cooktop,Gas Water Heater,Microwave,Water Heater |
Exterior Features
| Style: | |
| Stories: | 1 |
| Is New Construction: | 0 |
| Exterior: | |
| Roof: | Composition |
| Water Source: | Public |
| Septic or Sewer: | Public Sewer |
| Utilities: | Sewer Connected,Water Connected |
| Security Features: | Carbon Monoxide Detector(s),Smoke Detector(s) |
| Parking Description: | Direct Garage Access,Concrete,Garage,RV Access/Parking |
| Fencing: | Chain Link |
| Patio / Deck Description: | Covered,Patio,Front Porch,Rear Porch,Slab |
| Pool Description: | Private,In Ground |
| Exposure Faces: | East |
School
| School District: | Fontana Unified |
| Elementary School: | Grant |
| High School: | Summit |
| Jr. High School: | GRANT |
Additional details
| HOA Fee: | 0.00 |
| HOA Frequency: | |
| HOA Includes: | |
| APN: | 1108051200000 |
| WalkScore: | |
| VirtualTourURLBranded: | https://www.qwikvid.com/realestate/go/v1/tour/?idx=NkcbJ8gID3v8A9r4oEJYmPOMaq0WzOru |
Listing courtesy of TERRI BARRETT from HOMESMART, EVERGREEN REALTY
Based on information from California Regional Multiple Listing Service, Inc. as of 2024-11-22 at 10:30 pm. This information is for your personal, non-commercial use and may not be used for any purpose other than to identify prospective properties you may be interested in purchasing. Display of MLS data is usually deemed reliable but is NOT guaranteed accurate by the MLS. Buyers are responsible for verifying the accuracy of all information and should investigate the data themselves or retain appropriate professionals. Information from sources other than the Listing Agent may have been included in the MLS data. Unless otherwise specified in writing, Broker/Agent has not and will not verify any information obtained from other sources. The Broker/Agent providing the information contained herein may or may not have been the Listing and/or Selling Agent.
