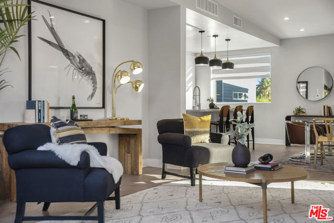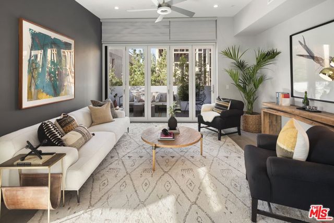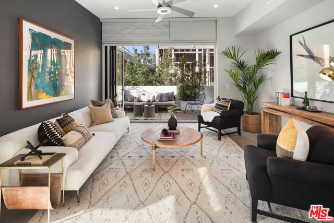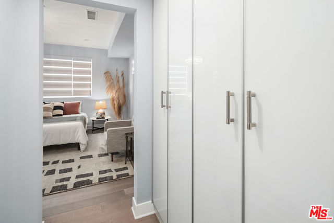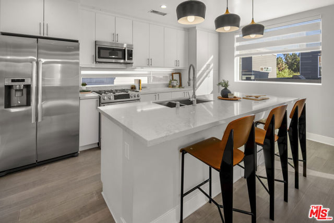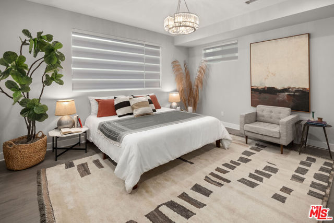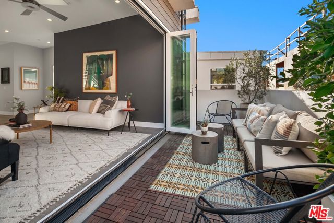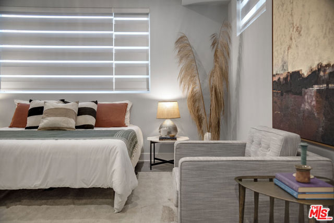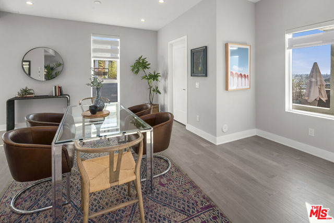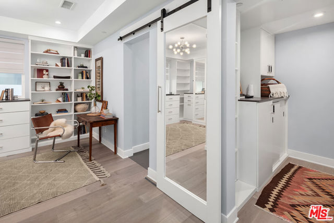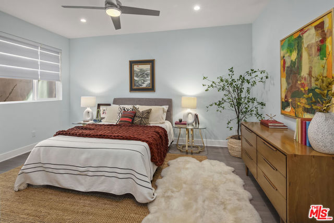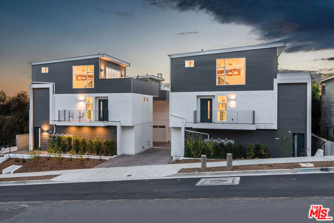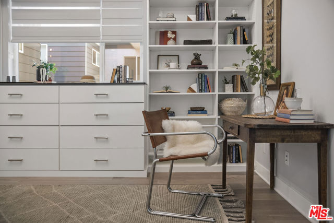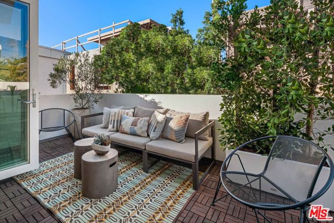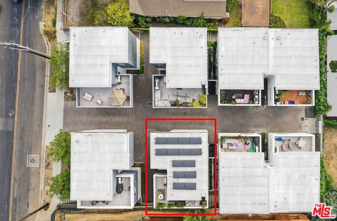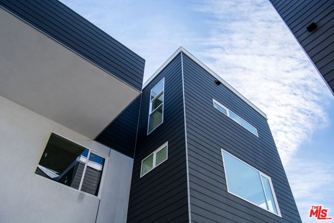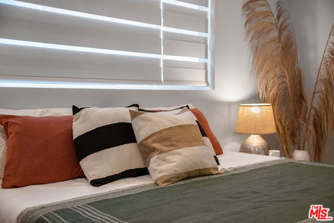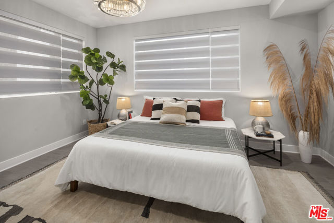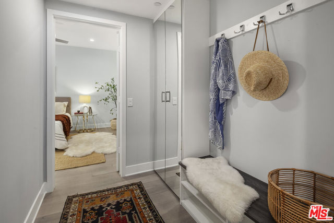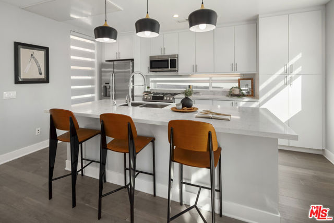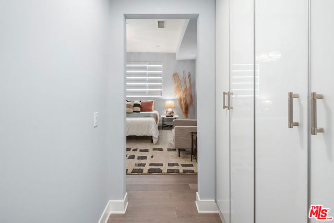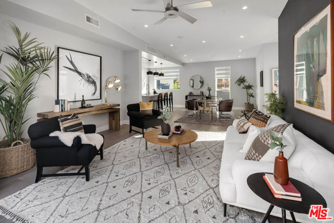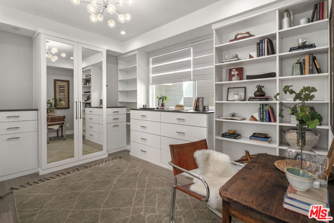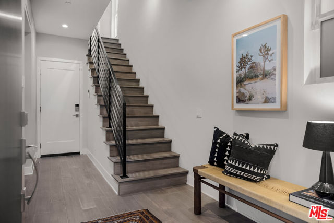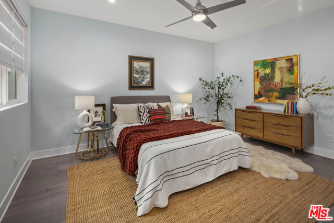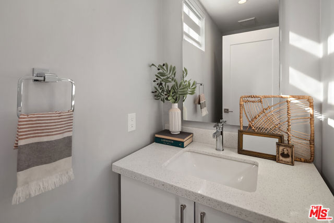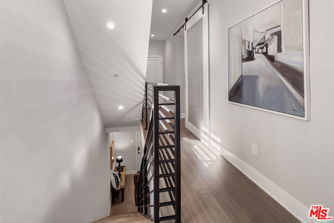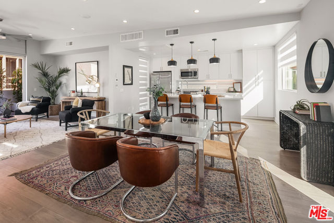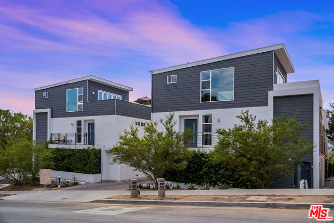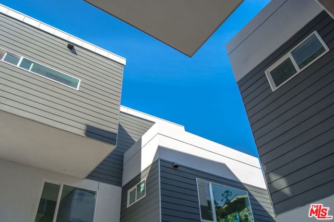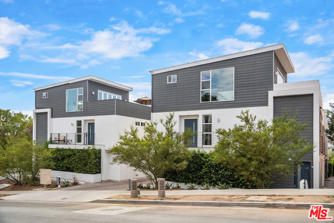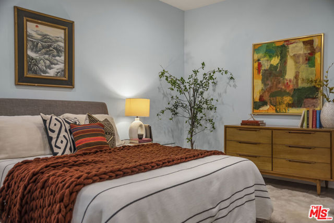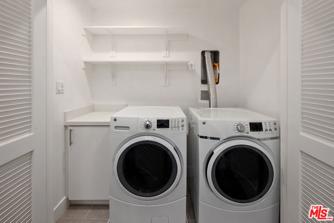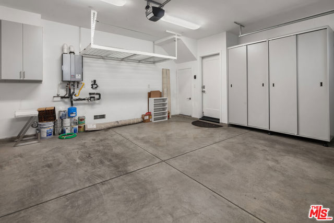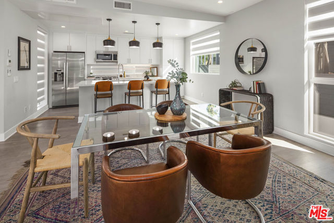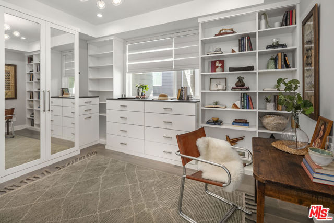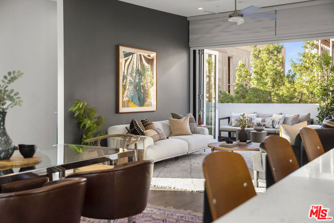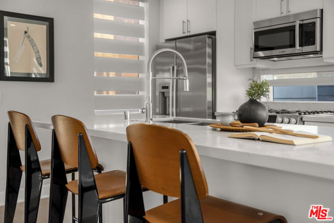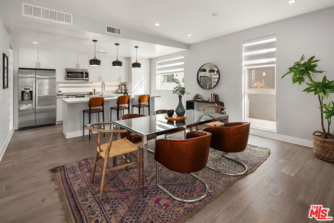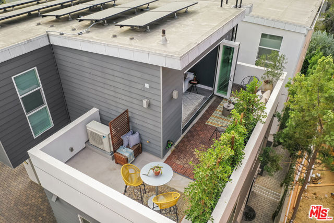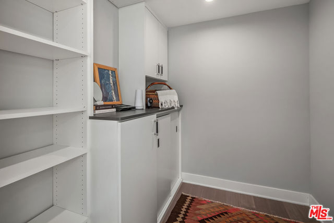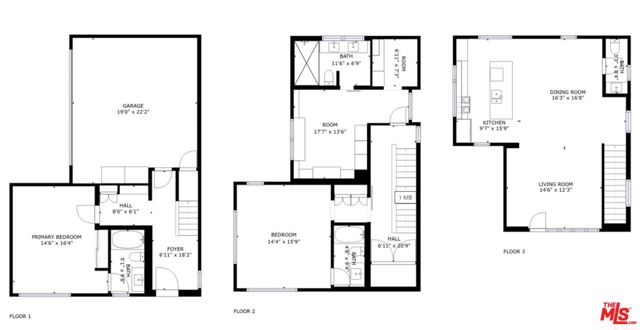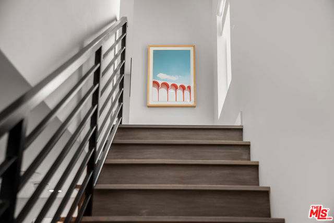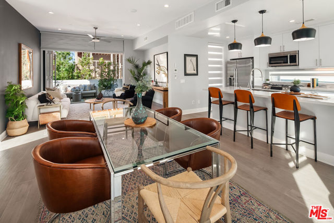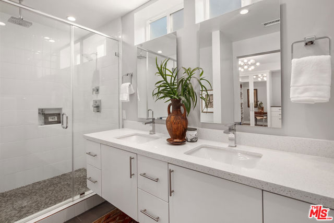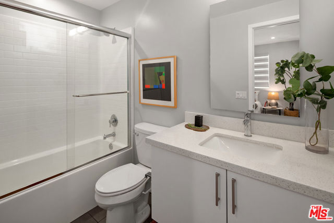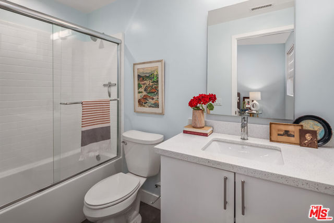#22185909
Welcome to this stunning state of the art, sustainable, smart home in the heart of Silver Lake. Located steps from Sunset Junction, 859 Hyperion is a modern masterpiece. Built in 2020 as part of an eight home community, The Hyperion Silver Lake, the home is set back one from the street. With an incredible open floor plan, light pours in from walls of windows. Its contemporary aesthetic of clean lines and high ceilings combined with its high-end designer finishes like custom flooring and Bosch appliances truly makes this home unique. Enter on the first floor from the front door into a formal foyer or from the two-car garage with direct access. There is a large, first floor bedroom with an en-suite bathroom. The second-floor features two bedrooms both with en-suite baths. One of the bedrooms has incredible custom built-ins for an office, bedroom or a full room closet. The best part of the home is undoubtably the open plan kitchen, living and dining room on the third floor with a large walk-out deck. Open the full wall accordion door to enjoy true indoor/ outdoor California living. Sustainable and incredibly designed by a famed architectural firm, 859 Hyperion Ave is energy efficient with solar panels, tankless water heater and has two EV stations in the garage. The solar is owned and is completely paid off. As it is a smart home, you can easily control your lighting, climate, security and entertainment from your phone or tablet. The home automation includes a video doorbell, lights, a garage door opener and a thermostat on each floor. Custom features include blinds throughout, cabinetry, built-ins and ample garage storage. The home is just steps from Silver Lake's iconic Sunset Junction. The street is quiet yet walkable to a myriad of food, entertainment and coffee spot options. Erewhon, Intelligentsia, Cafe Stella, Pine and Crane, The Black Cat, and Sqirl to name just a few.
| Property Id | 369819003 |
| Price | $ 1,395,000.00 |
| Property Size | 1807 Sq Ft |
| Bedrooms | 3 |
| Bathrooms | 3 |
| Available From | 9th of September 2022 |
| Status | Active |
| Type | Single Family Residence |
| Year Built | 2018 |
| Garages | 2 |
| Roof | |
| County | Los Angeles |
Location Information
| County: | Los Angeles |
| Community: | |
| MLS Area: | C21 - Silver Lake - Echo Park |
| Directions: | Located South of Sunset, East of Hoover |
Interior Features
| Common Walls: | No Common Walls |
| Rooms: | Formal Entry,Walk-In Closet |
| Eating Area: | |
| Has Fireplace: | 0 |
| Heating: | Central |
| Windows/Doors Description: | |
| Interior: | |
| Fireplace Description: | None |
| Cooling: | Central Air |
| Floors: | Wood,Tile |
| Laundry: | Washer Included,Dryer Included,In Closet |
| Appliances: | Dishwasher,Disposal,Microwave,Refrigerator |
Exterior Features
| Style: | Modern |
| Stories: | 3 |
| Is New Construction: | 0 |
| Exterior: | |
| Roof: | |
| Water Source: | |
| Septic or Sewer: | |
| Utilities: | |
| Security Features: | |
| Parking Description: | Garage - Two Door,Built-In Storage |
| Fencing: | |
| Patio / Deck Description: | |
| Pool Description: | None |
| Exposure Faces: |
School
| School District: | |
| Elementary School: | |
| High School: | |
| Jr. High School: |
Additional details
| HOA Fee: | 199.00 |
| HOA Frequency: | Monthly |
| HOA Includes: | |
| APN: | 5427009037 |
| WalkScore: | |
| VirtualTourURLBranded: |
Listing courtesy of JEREMY KAISER from CORCORAN GLOBAL LIVING
Based on information from California Regional Multiple Listing Service, Inc. as of 2024-11-20 at 10:30 pm. This information is for your personal, non-commercial use and may not be used for any purpose other than to identify prospective properties you may be interested in purchasing. Display of MLS data is usually deemed reliable but is NOT guaranteed accurate by the MLS. Buyers are responsible for verifying the accuracy of all information and should investigate the data themselves or retain appropriate professionals. Information from sources other than the Listing Agent may have been included in the MLS data. Unless otherwise specified in writing, Broker/Agent has not and will not verify any information obtained from other sources. The Broker/Agent providing the information contained herein may or may not have been the Listing and/or Selling Agent.
