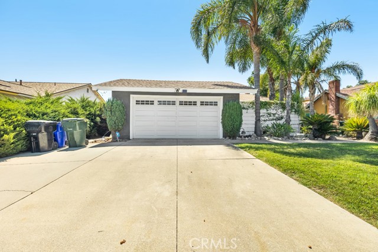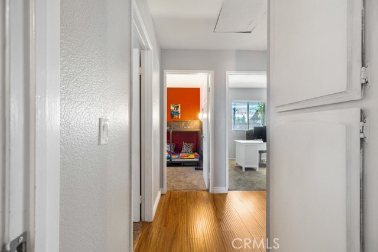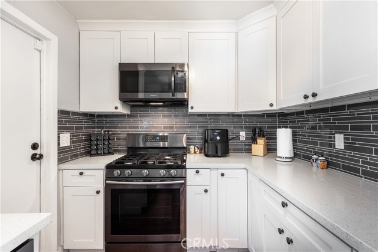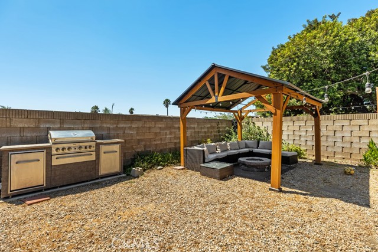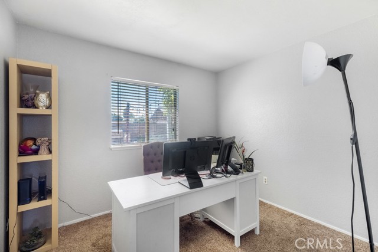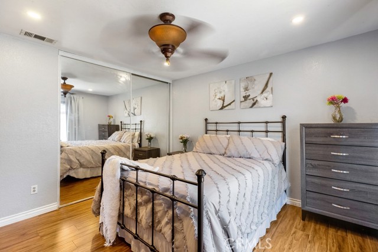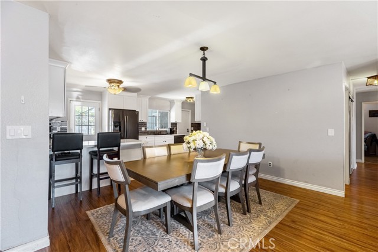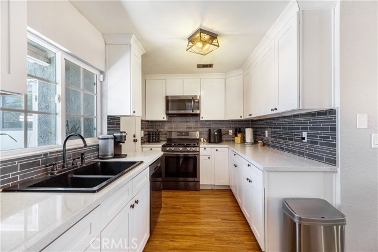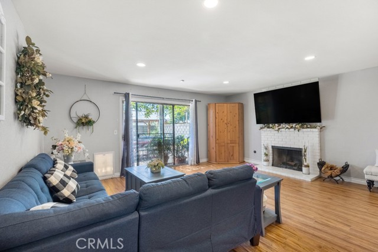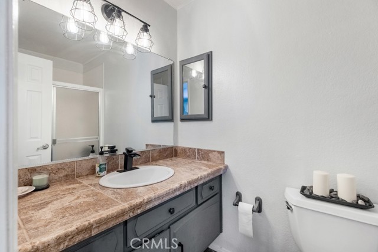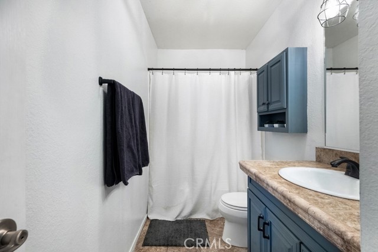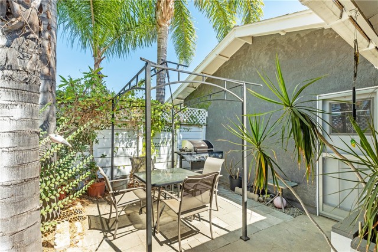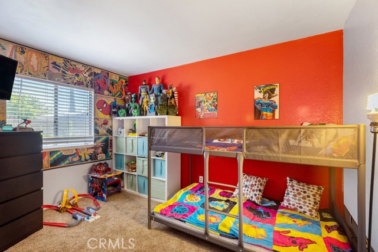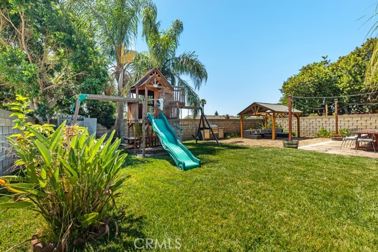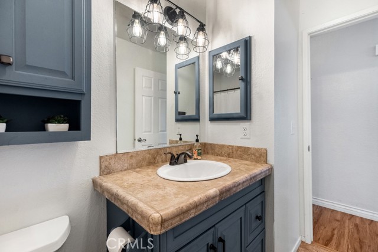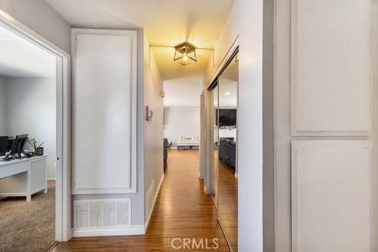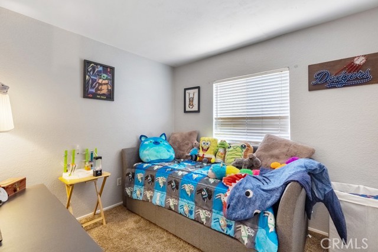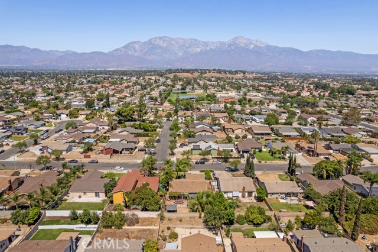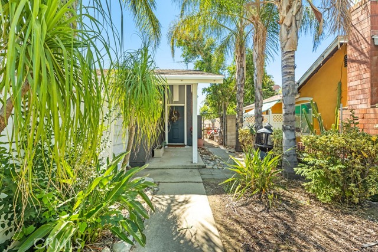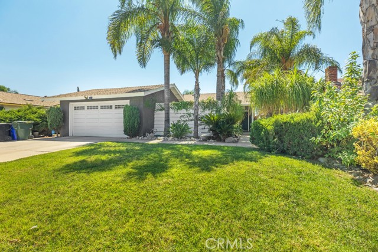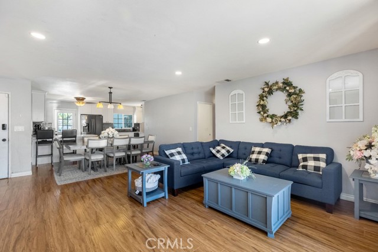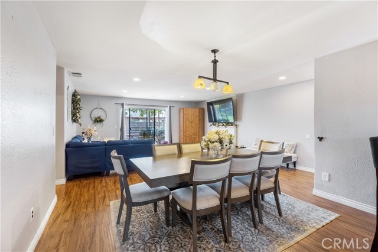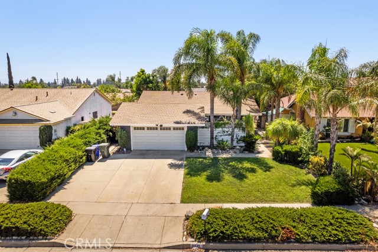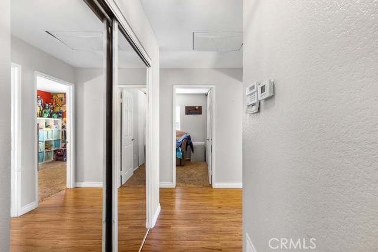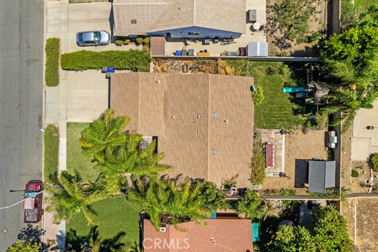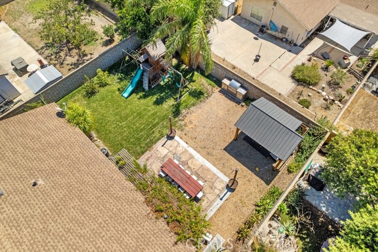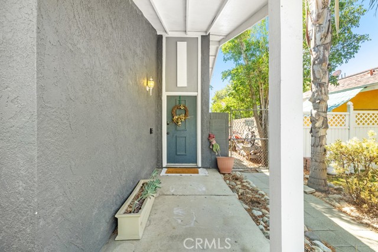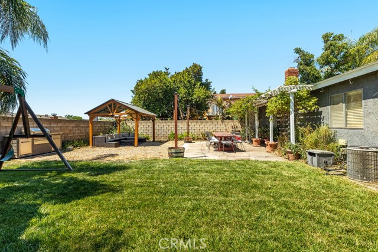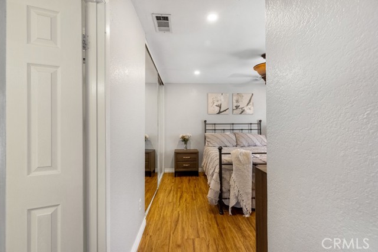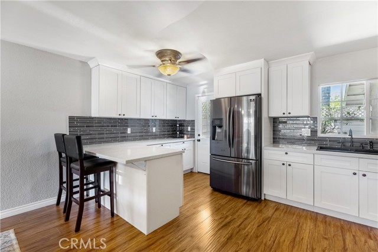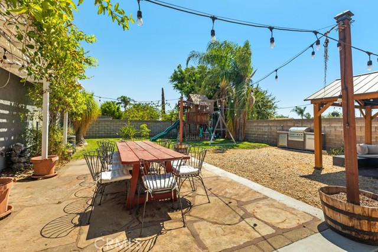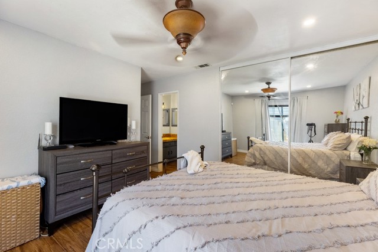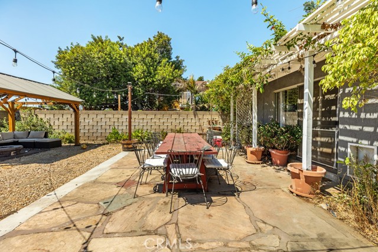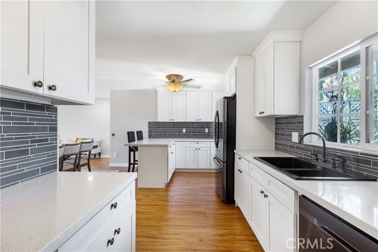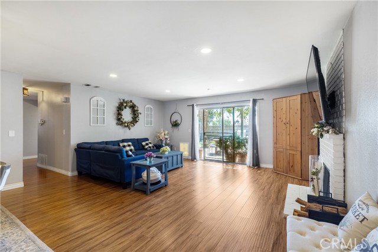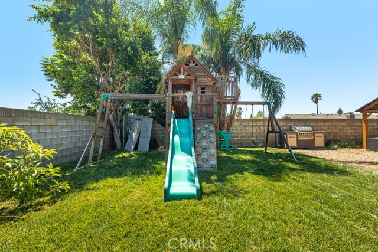#CV22191735
This lovely Rancho Cucamonga home is ready for you to call it home. With a lot size of 7,680 there is plenty of room to entertain, play and enjoy the warm California weather. As you walk up to the front door, you'll notice a fenced in patio area that's perfect for receiving your Amazon packages or hosting Sunday brunch. Open the door and enjoy all the natural light beaming through the living room slider and kitchen windows. The living room has a fireplace, recess lighting and opens to the dining area. The kitchen was expanded and updated with white cabinets, breakfast bar area, tons of storage space and it connects directly to the garage, which makes it easy to walk in groceries on a rainy day. Down the hallway you'll find 3 nicely sized bedrooms and guest bathroom with newer light fixture and tile countertop. At the end of the hallway is the main bedroom with an oversized closet, ceiling fan and private 3/4 bathroom with step in shower. Head to the backyard and start envisioning all the fun, there's plenty of space to play, have a cornhole tournament, set up a DJ, taco-man, and your IG photo backdrop. This home is centrally located to so much, 15mins to Victoria Gardens, 10mins to Guasti Regional Park, 10mins to Top Golf, 5 mins to Downtown Upland and 5 minutes to the 10 Freeway. Don't miss the opportunity to make Rancho Cucamonga your home.
| Property Id | 369818871 |
| Price | $ 595,000.00 |
| Property Size | 7680 Sq Ft |
| Bedrooms | 4 |
| Bathrooms | 1 |
| Available From | 31st of August 2022 |
| Status | Active |
| Type | Single Family Residence |
| Year Built | 1977 |
| Garages | 2 |
| Roof | Composition |
| County | San Bernardino |
Location Information
| County: | San Bernardino |
| Community: | Gutters,Sidewalks,Street Lights |
| MLS Area: | 688 - Rancho Cucamonga |
| Directions: | Exit Euclid from the 10 freeway and head North, turn right on 8th St, turn left on Baker Ave, turn left on Main St. turn right on Jasper St and left on Chaffee St. Property is on the left side. |
Interior Features
| Common Walls: | No Common Walls |
| Rooms: | Kitchen,Living Room,Master Bathroom,Master Bedroom |
| Eating Area: | Breakfast Counter / Bar,Dining Room |
| Has Fireplace: | 1 |
| Heating: | Central |
| Windows/Doors Description: | Blinds |
| Interior: | Recessed Lighting |
| Fireplace Description: | Living Room |
| Cooling: | Central Air |
| Floors: | Laminate,Tile |
| Laundry: | In Garage |
| Appliances: | Dishwasher,Disposal,Gas Oven,Gas Range |
Exterior Features
| Style: | Traditional |
| Stories: | 1 |
| Is New Construction: | 0 |
| Exterior: | |
| Roof: | Composition |
| Water Source: | Public |
| Septic or Sewer: | Public Sewer |
| Utilities: | Cable Available,Electricity Connected,Natural Gas Connected,Phone Available,Sewer Connected,Water Connected |
| Security Features: | Carbon Monoxide Detector(s),Smoke Detector(s) |
| Parking Description: | Direct Garage Access,Driveway,Garage Faces Front,Garage - Two Door |
| Fencing: | Block |
| Patio / Deck Description: | Covered,Patio,Stone |
| Pool Description: | None |
| Exposure Faces: |
School
| School District: | Chaffey Joint Union High |
| Elementary School: | |
| High School: | |
| Jr. High School: |
Additional details
| HOA Fee: | 0.00 |
| HOA Frequency: | |
| HOA Includes: | |
| APN: | 0207541540000 |
| WalkScore: | |
| VirtualTourURLBranded: | https://youtu.be/KI-jQ9LM1S8 |
Listing courtesy of JEANNETTE ARIAS from THE ASSOCIATES REALTY GROUP
Based on information from California Regional Multiple Listing Service, Inc. as of 2024-11-20 at 10:30 pm. This information is for your personal, non-commercial use and may not be used for any purpose other than to identify prospective properties you may be interested in purchasing. Display of MLS data is usually deemed reliable but is NOT guaranteed accurate by the MLS. Buyers are responsible for verifying the accuracy of all information and should investigate the data themselves or retain appropriate professionals. Information from sources other than the Listing Agent may have been included in the MLS data. Unless otherwise specified in writing, Broker/Agent has not and will not verify any information obtained from other sources. The Broker/Agent providing the information contained herein may or may not have been the Listing and/or Selling Agent.
