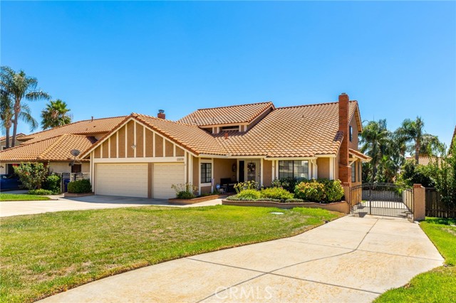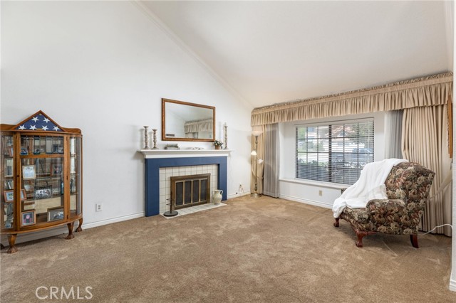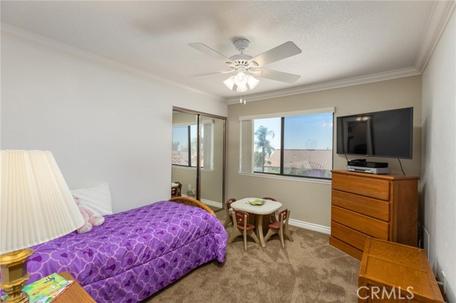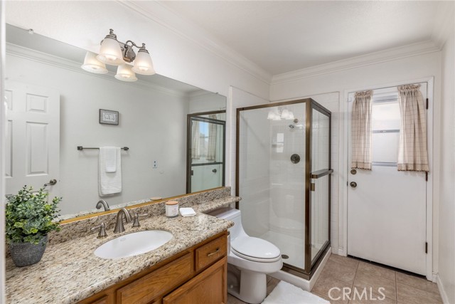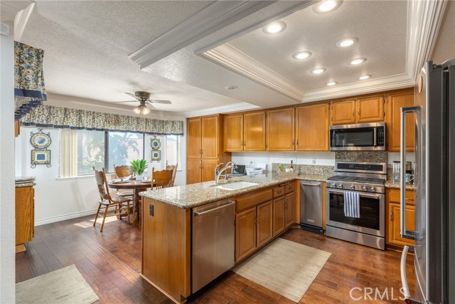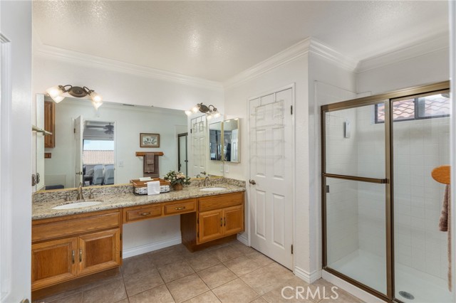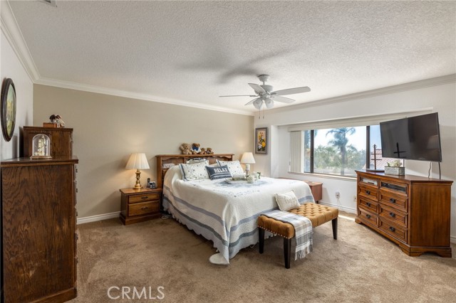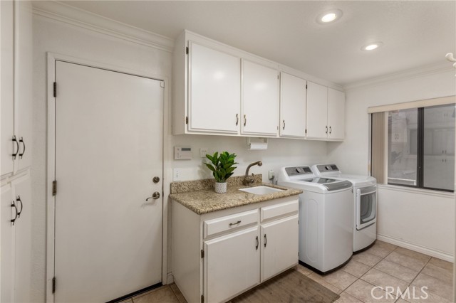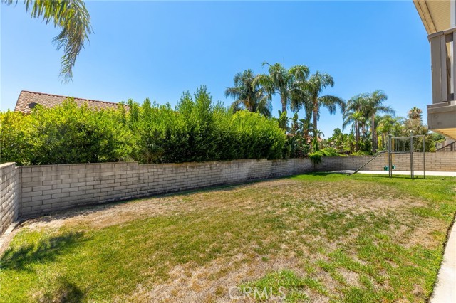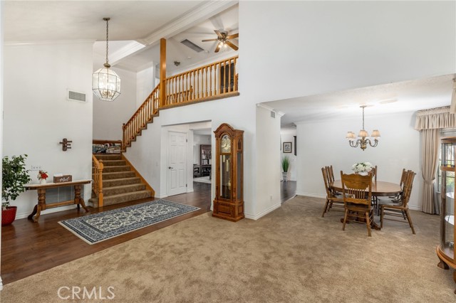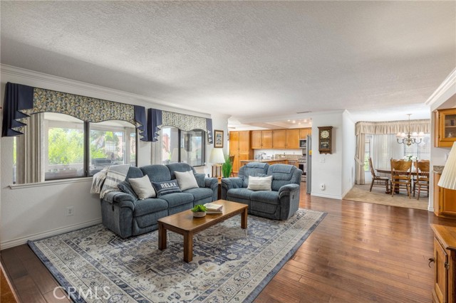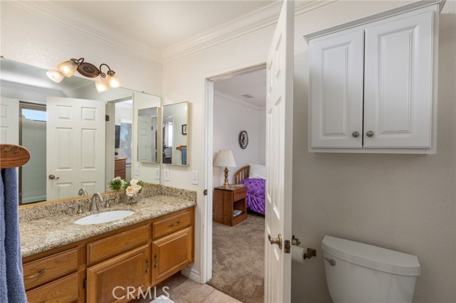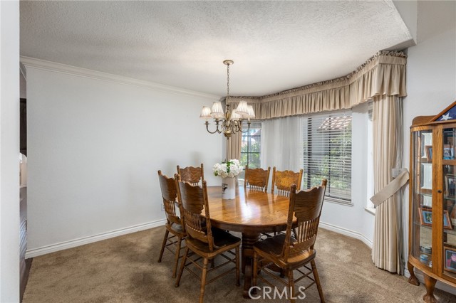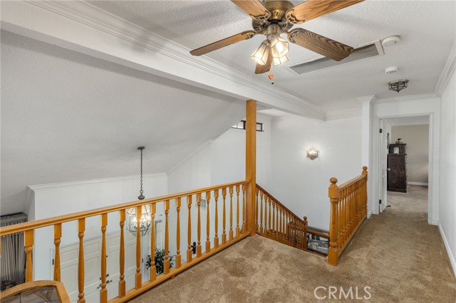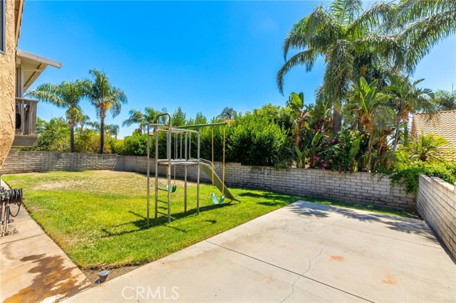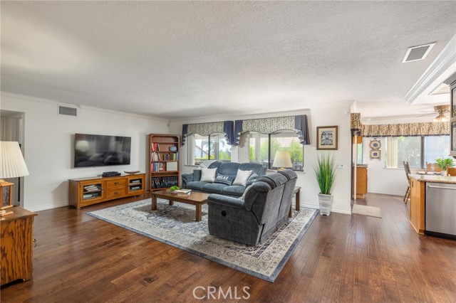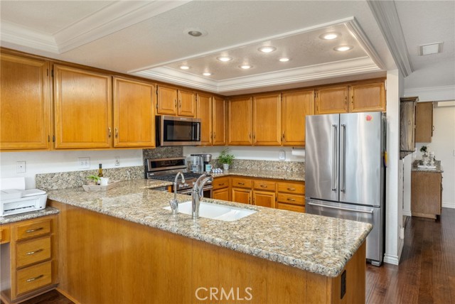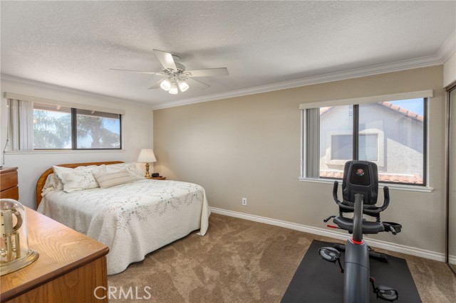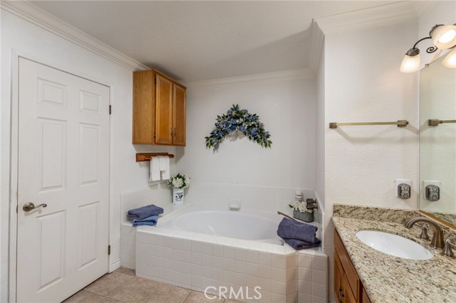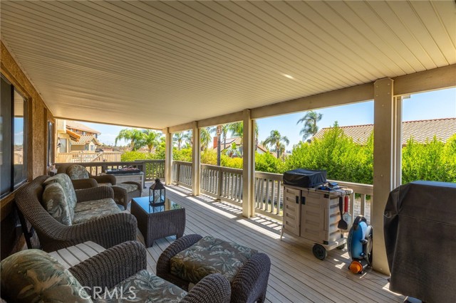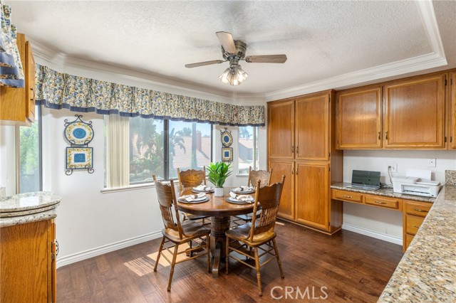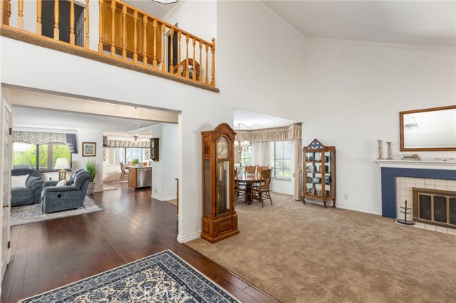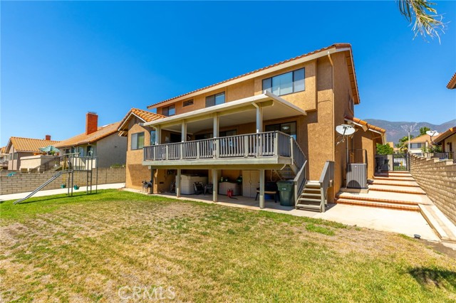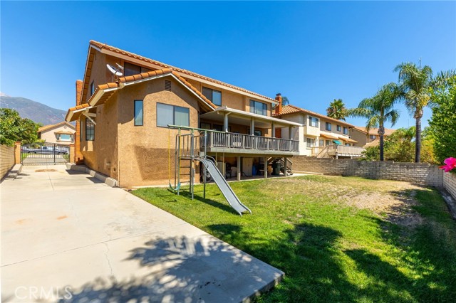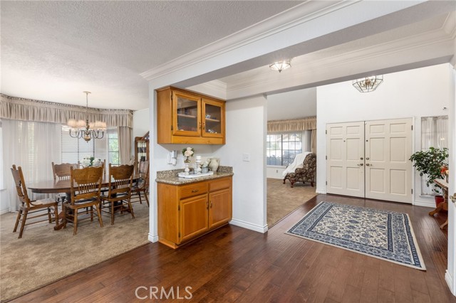#IV22191592
Welcome home to this north Rancho Cucamonga home! This property is situated on a quiet cul-de-sac north of the 210 freeway. This home features 4 bedrooms, 3 full bathrooms, 2,629 square feet and a large 9,300sf lot. This property feeds into Banyan Elementary, Vineyard Jr High and Los Osos High School. This home has many desirable amenities which includes, Tecsun engineered laminate wood flooring with high quality underlayment, a 3-car garage, gated RV parking, RV electric hooks-ups/waste dump access, a large bedroom and full bath on the first floor, 3 Quiet-Cool whole-house fans, Moen water monitor, double door entry, septic tank risers, stunning mountain views, newer AC, granite counters in kitchen and all bathrooms, large soaking tub in the master bathroom, recessed lighting in the kitchen, covered patio off the kitchen, stainless steel appliances, crown moulding, easy access under house, floored in attic for storage with drop down ladder, over head storage in garage. The home has many smart features as well, the AC, water, alarm, garage doors and video cameras can all be controlled from a smart app on your phone. The community offers nearby parks, easy freeway access, bike trails, and it's only minutes from Victoria Gardens Outdoor Mall. This home is priced to SELL and will not last!!
| Property Id | 369817114 |
| Price | $ 849,999.00 |
| Property Size | 9300 Sq Ft |
| Bedrooms | 4 |
| Bathrooms | 3 |
| Available From | 31st of August 2022 |
| Status | Pending |
| Type | Single Family Residence |
| Year Built | 1990 |
| Garages | 3 |
| Roof | Tile |
| County | San Bernardino |
Location Information
| County: | San Bernardino |
| Community: | Biking,Hiking,Park,Sidewalks,Storm Drains,Street Lights,Suburban |
| MLS Area: | 688 - Rancho Cucamonga |
| Directions: | West on Banyan north on Fredricksburg |
Interior Features
| Common Walls: | No Common Walls |
| Rooms: | Entry,Family Room,Living Room,Main Floor Bedroom,Master Bathroom,Master Bedroom,Separate Family Room,Utility Room |
| Eating Area: | Breakfast Nook,Dining Room |
| Has Fireplace: | 1 |
| Heating: | Central |
| Windows/Doors Description: | Double Door Entry |
| Interior: | Block Walls,Cathedral Ceiling(s),Crown Molding,Dry Bar,Granite Counters,High Ceilings,Living Room Balcony,Open Floorplan,Pantry,Recessed Lighting |
| Fireplace Description: | Living Room |
| Cooling: | Central Air |
| Floors: | Carpet,Tile,Vinyl |
| Laundry: | Individual Room |
| Appliances: | Dishwasher,Disposal,Gas Range,Microwave,Trash Compactor,Water Heater |
Exterior Features
| Style: | Traditional |
| Stories: | 2 |
| Is New Construction: | 0 |
| Exterior: | |
| Roof: | Tile |
| Water Source: | Public |
| Septic or Sewer: | Conventional Septic |
| Utilities: | Electricity Connected,Natural Gas Connected,Phone Connected,Water Connected |
| Security Features: | Carbon Monoxide Detector(s),Security System,Smoke Detector(s) |
| Parking Description: | Direct Garage Access,Garage,Garage Faces Front,Garage - Two Door,Garage Door Opener,Pull-through,RV Access/Parking,RV Gated |
| Fencing: | Block,Wrought Iron |
| Patio / Deck Description: | Covered,Deck,Patio,Porch,Front Porch,Rear Porch |
| Pool Description: | None |
| Exposure Faces: |
School
| School District: | Chaffey Joint Union High |
| Elementary School: | Banyan |
| High School: | Los Osos |
| Jr. High School: | BANYAN |
Additional details
| HOA Fee: | 0.00 |
| HOA Frequency: | |
| HOA Includes: | |
| APN: | 0201356030000 |
| WalkScore: | |
| VirtualTourURLBranded: | https://app.beautifullistings.com/v2/11079-shiloh-ct-rancho-cucamonga-ca-91737-2674504/branded |
Listing courtesy of JESSICA EUBANKS from SIMPLE REAL ESTATE GROUP
Based on information from California Regional Multiple Listing Service, Inc. as of 2024-11-20 at 10:30 pm. This information is for your personal, non-commercial use and may not be used for any purpose other than to identify prospective properties you may be interested in purchasing. Display of MLS data is usually deemed reliable but is NOT guaranteed accurate by the MLS. Buyers are responsible for verifying the accuracy of all information and should investigate the data themselves or retain appropriate professionals. Information from sources other than the Listing Agent may have been included in the MLS data. Unless otherwise specified in writing, Broker/Agent has not and will not verify any information obtained from other sources. The Broker/Agent providing the information contained herein may or may not have been the Listing and/or Selling Agent.
