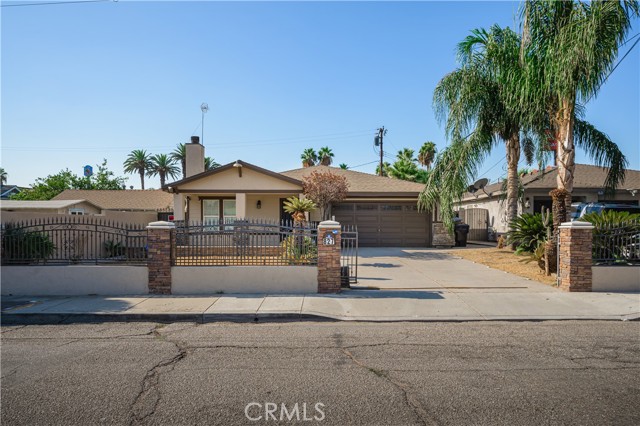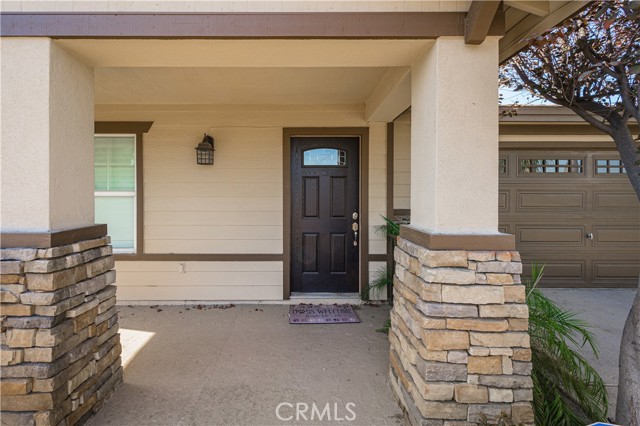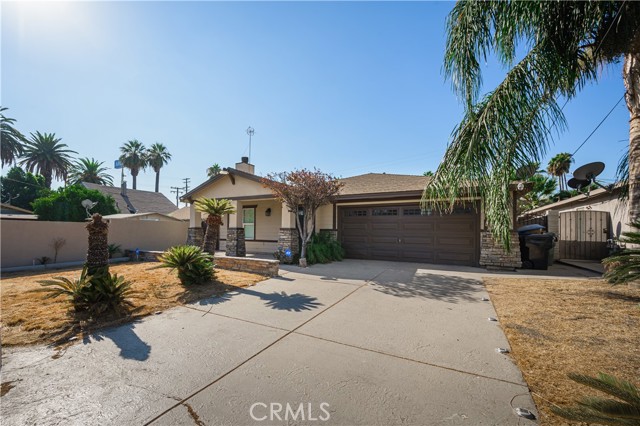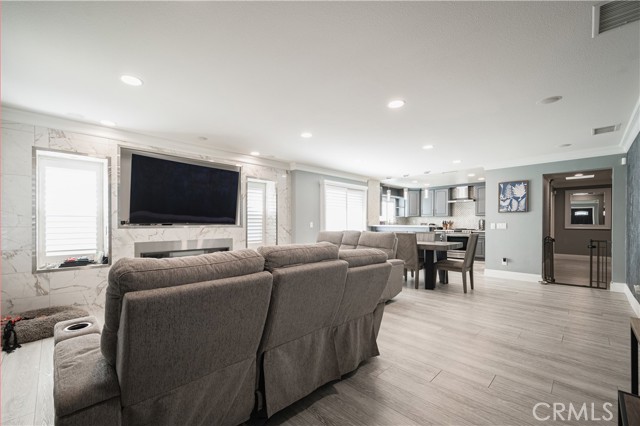#CV22191543
Welcome got 827 Victoria Street in San Bernardino! This one of a kind, completely custom built home has been remodeled from top to bottom. There has been more than $100,000 worth of high quality upgrades! Appliances will be included! Walking into he property you are met with an elegant textured wall to your right, and a beautifully tiled wall with a built in fireplace to your left. Walking though to the masterfully designed open kitchen, you find that you are still connected to the family room, perfect for entertaining guests. Walking down the hallway, to your right you will find the guest bathroom. This bathroom has been designed with a stacked stone feature, very pleasing to the eye. Adjacent to the master bathroom, you will find your in house laundry room. Moving down the hallway you will see two extended guest bedrooms. Lastly, you walk into your master retreat. This master was build for maximum comfort with high end finishes. Stacked stone walls, luxury lighting and a master bathroom that is a work of art! Rain head shower with tons a jets and water features. The master walk in closet has an incredible amount of space. Coming out the sliding glass door to the backyard you will see a large covered patio, and turf area, a wonderful place to host gatherings, or to enjoy a cup of coffee or tea. Do not miss your opportunity to become this home's new owner!
| Property Id | 369816281 |
| Price | $ 549,000.00 |
| Property Size | 6162 Sq Ft |
| Bedrooms | 3 |
| Bathrooms | 2 |
| Available From | 31st of August 2022 |
| Status | Active |
| Type | Single Family Residence |
| Year Built | 2004 |
| Garages | 2 |
| Roof | Shingle |
| County | San Bernardino |
Location Information
| County: | San Bernardino |
| Community: | Sidewalks |
| MLS Area: | 274 - San Bernardino |
| Directions: | Exit 215 on 5th Street / North H Street / W on Victoria |
Interior Features
| Common Walls: | No Common Walls |
| Rooms: | All Bedrooms Down,Laundry,Living Room,Main Floor Bedroom,Main Floor Master Bedroom,Master Bathroom,Master Bedroom,Master Suite,Walk-In Closet |
| Eating Area: | Dining Room |
| Has Fireplace: | 1 |
| Heating: | Central |
| Windows/Doors Description: | Double Pane Windows |
| Interior: | Quartz Counters |
| Fireplace Description: | Family Room |
| Cooling: | Central Air |
| Floors: | Wood |
| Laundry: | Individual Room |
| Appliances: | 6 Burner Stove,Gas Oven,Gas Range,Gas Cooktop,Gas Water Heater |
Exterior Features
| Style: | Modern |
| Stories: | 1 |
| Is New Construction: | 0 |
| Exterior: | |
| Roof: | Shingle |
| Water Source: | Public |
| Septic or Sewer: | Public Sewer |
| Utilities: | Cable Connected,Electricity Connected,Natural Gas Connected,Phone Connected,Sewer Connected,Water Connected |
| Security Features: | |
| Parking Description: | Driveway |
| Fencing: | Block,Wrought Iron |
| Patio / Deck Description: | Covered,Patio,Patio Open,Front Porch,Slab |
| Pool Description: | None |
| Exposure Faces: |
School
| School District: | San Bernardino City Unified |
| Elementary School: | |
| High School: | |
| Jr. High School: |
Additional details
| HOA Fee: | 0.00 |
| HOA Frequency: | |
| HOA Includes: | |
| APN: | 0134012090000 |
| WalkScore: | |
| VirtualTourURLBranded: |
Listing courtesy of DAVID SPEARS from REALTY MASTERS & ASSOCIATES
Based on information from California Regional Multiple Listing Service, Inc. as of 2024-09-19 at 10:30 pm. This information is for your personal, non-commercial use and may not be used for any purpose other than to identify prospective properties you may be interested in purchasing. Display of MLS data is usually deemed reliable but is NOT guaranteed accurate by the MLS. Buyers are responsible for verifying the accuracy of all information and should investigate the data themselves or retain appropriate professionals. Information from sources other than the Listing Agent may have been included in the MLS data. Unless otherwise specified in writing, Broker/Agent has not and will not verify any information obtained from other sources. The Broker/Agent providing the information contained herein may or may not have been the Listing and/or Selling Agent.






























