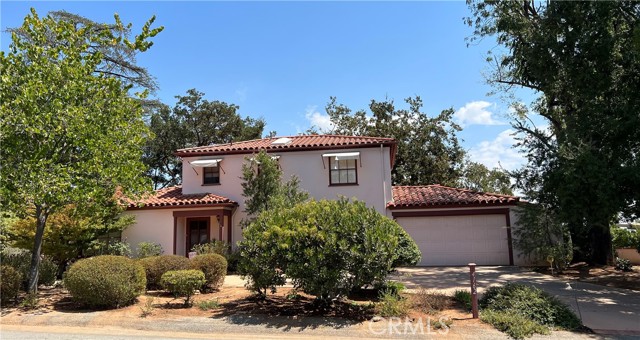#CV22191609
Come up to �The Hill�! Padua Hills is a unique community of custom homes begun in the 1920,s and centered around The Padua Hills Theater and The Arts. This lovely Mediterranean Style, 2 story Residence is nestled among multimillion dollar estates and has panoramic mountain and valley views. Built in 1952, an addition and extensive upgrade was completed in 1998. The 3 bedroom, 2 and 1/2 bath floor plan has 3 sets of French doors, large windows and a skylight, making for a light, bright interior. There is a first floor bedroom and 2 on suite bedrooms upstairs. Interior features include: Utility basement (could be a wine cellar), covered porch, tiled entry, living room with fireplace open to French doored dining room and den, recessed lighting, crisp blue & white kitchen with island and breakfast area, master suite with walk-in closet and view balcony, bedroom with built in desk and drawers. Outdoor amenities: circular drive, tile roof, automatic garage door, drive through garage, sprinkler system with drought tolerant landscaping, brick and wood decking, fountain and View, View, View! This is a wonderful place to call home, walking distance to The Wilderness Park, The Thomson Creek Trail, hiking and biking. The charming town of Claremont has The Claremont Colleges, Historic Village, Metrolink, Theater, restaurants, shopping and farmers market. Welcome home!
| Property Id | 369815706 |
| Price | $ 1,088,000.00 |
| Property Size | 14017 Sq Ft |
| Bedrooms | 3 |
| Bathrooms | 1 |
| Available From | 31st of August 2022 |
| Status | Active |
| Type | Single Family Residence |
| Year Built | 1952 |
| Garages | 1 |
| Roof | Spanish Tile |
| County | Los Angeles |
Location Information
| County: | Los Angeles |
| Community: | Biking,Foothills,Hiking,Mountainous |
| MLS Area: | 683 - Claremont |
| Directions: | North on Padua Ave, curve south on Via Padova at Padua Theater to house |
Interior Features
| Common Walls: | No Common Walls |
| Rooms: | Basement,Entry,Main Floor Bedroom,Master Bathroom,Master Bedroom,Master Suite,Two Masters,Walk-In Closet |
| Eating Area: | Breakfast Counter / Bar,Dining Room |
| Has Fireplace: | 1 |
| Heating: | Central |
| Windows/Doors Description: | Skylight(s) |
| Interior: | Copper Plumbing Partial,Recessed Lighting |
| Fireplace Description: | Living Room |
| Cooling: | Central Air |
| Floors: | Carpet,Tile,Wood |
| Laundry: | In Closet |
| Appliances: | Dishwasher,Double Oven,Electric Oven,Disposal,Gas Cooktop,Gas Water Heater,Refrigerator |
Exterior Features
| Style: | Mediterranean,Spanish |
| Stories: | 1 |
| Is New Construction: | 0 |
| Exterior: | Awning(s) |
| Roof: | Spanish Tile |
| Water Source: | Public |
| Septic or Sewer: | Conventional Septic |
| Utilities: | Cable Available,Electricity Connected,Natural Gas Connected,Sewer Not Available,Water Connected |
| Security Features: | Carbon Monoxide Detector(s),Smoke Detector(s) |
| Parking Description: | Circular Driveway,Direct Garage Access,Driveway - Combination,Driveway Level,Garage Faces Front,Garage Door Opener,Pull-through |
| Fencing: | Stucco Wall,Wrought Iron |
| Patio / Deck Description: | Brick,Deck,Rear Porch,Wood |
| Pool Description: | None |
| Exposure Faces: |
School
| School District: | Claremont Unified |
| Elementary School: | |
| High School: | Claremont |
| Jr. High School: |
Additional details
| HOA Fee: | 150.00 |
| HOA Frequency: | Annually |
| HOA Includes: | Call for Rules |
| APN: | 8673028012 |
| WalkScore: | |
| VirtualTourURLBranded: |
Listing courtesy of CAROL WIESE from WHEELER STEFFEN SOTHEBY'S INT.
Based on information from California Regional Multiple Listing Service, Inc. as of 2024-11-20 at 10:30 pm. This information is for your personal, non-commercial use and may not be used for any purpose other than to identify prospective properties you may be interested in purchasing. Display of MLS data is usually deemed reliable but is NOT guaranteed accurate by the MLS. Buyers are responsible for verifying the accuracy of all information and should investigate the data themselves or retain appropriate professionals. Information from sources other than the Listing Agent may have been included in the MLS data. Unless otherwise specified in writing, Broker/Agent has not and will not verify any information obtained from other sources. The Broker/Agent providing the information contained herein may or may not have been the Listing and/or Selling Agent.

