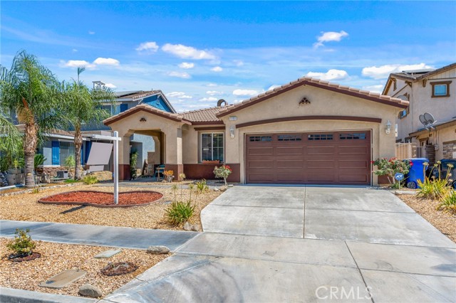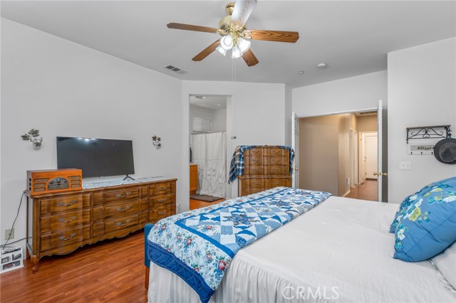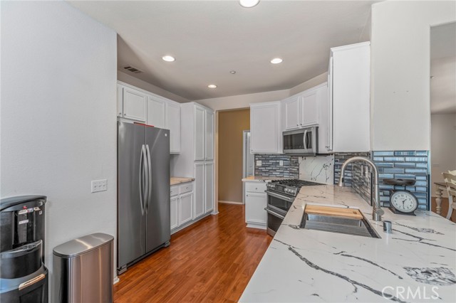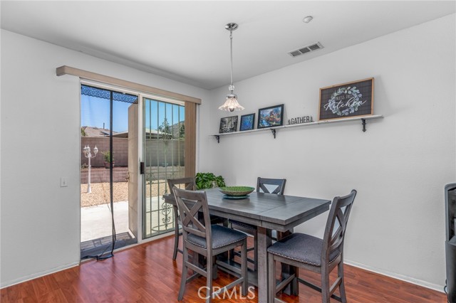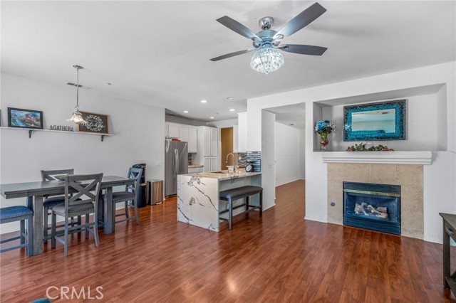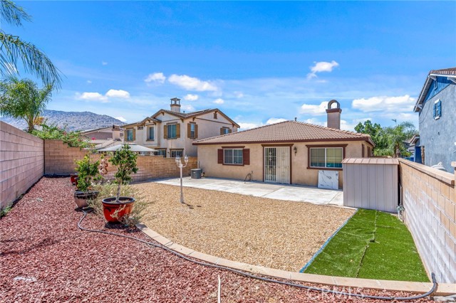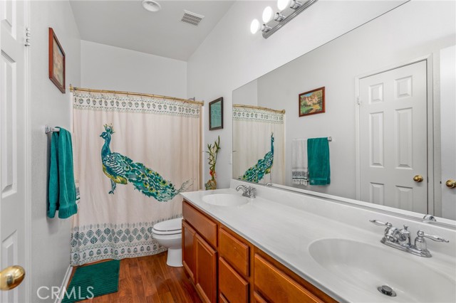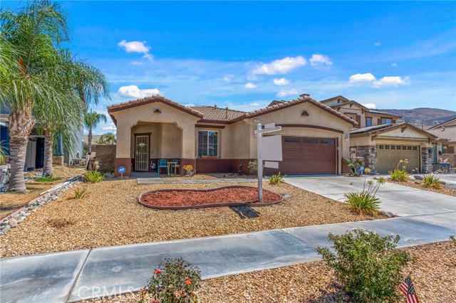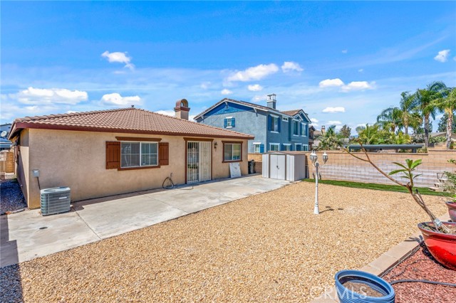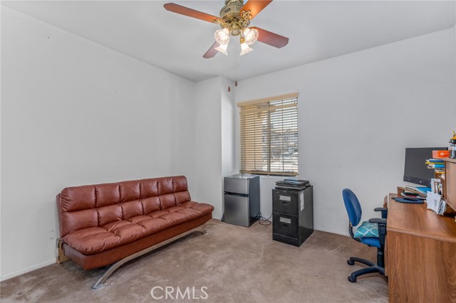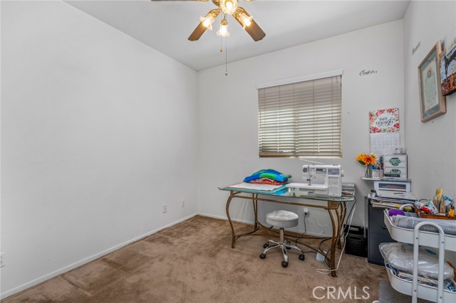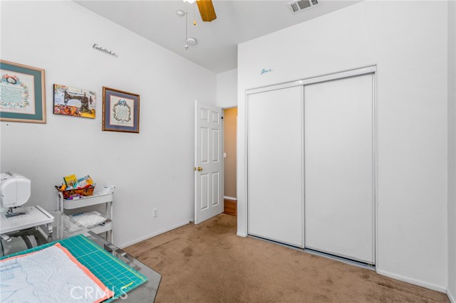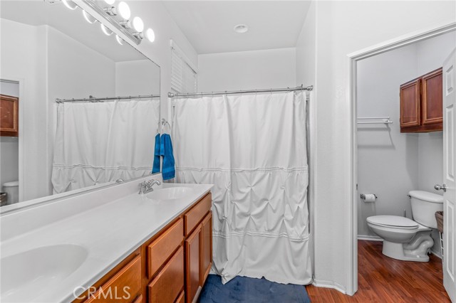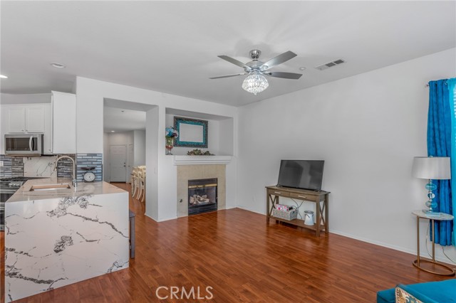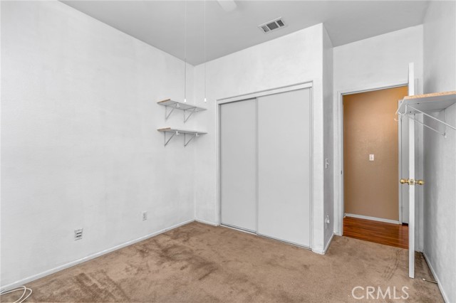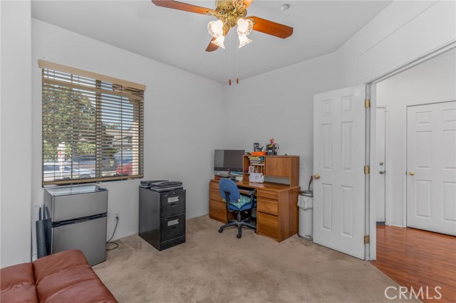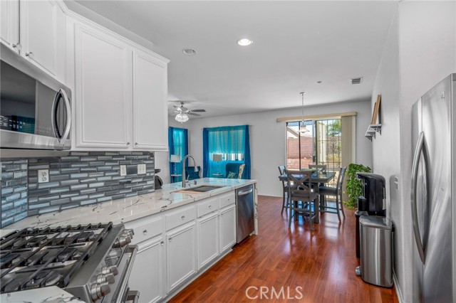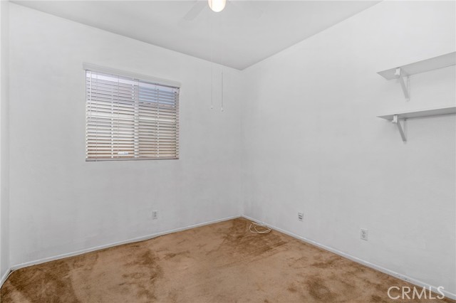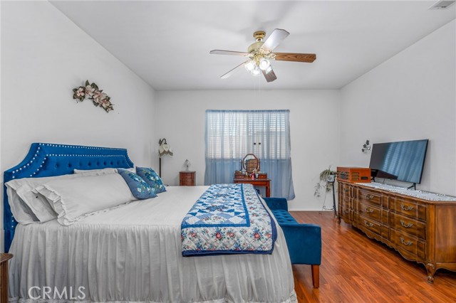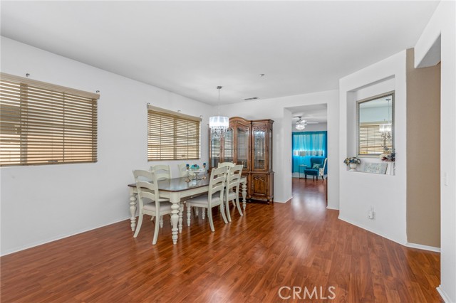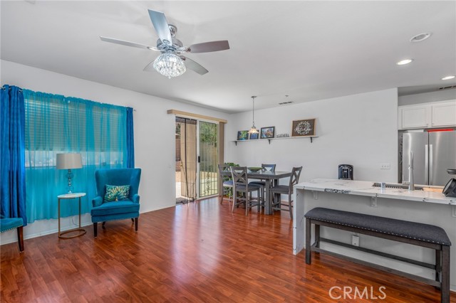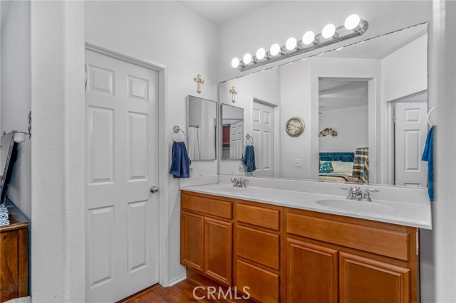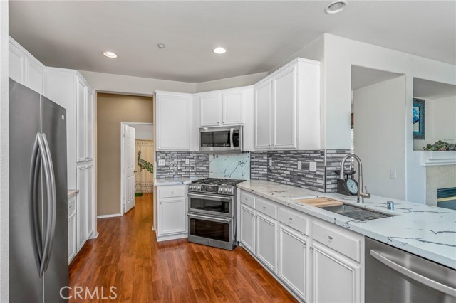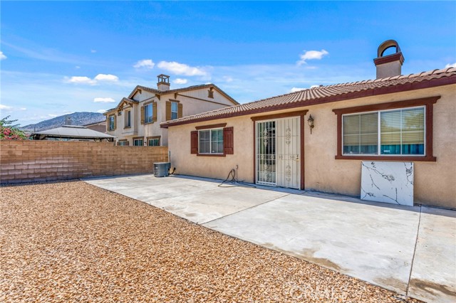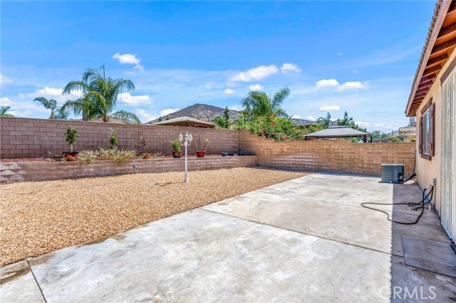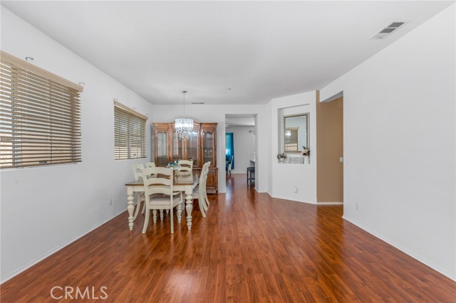#IV22191791
Great single story 3 bedroom 2 bath home in the city of Fontana. Featuring an office at the entry way for those who work from home or it can also be used as a 4th bedroom. The living areas have Laminate floors for easy care. The living room is set up to either be a large area to greet your guest or a living/formal dining space. Just past you'll find a very cozy family room with a fireplace. The kitchen is very stylish with a quartz waterfall feature to give the room a nice accent, under mount sink and upgraded backsplash plus a 2nd dining space. The bedrooms are roomy and private from the living areas. The laundry room is indoors and the master bedroom is large with a master bath that features his and her sinks. The backyard features a large cement pad and drought tolerant landscaping making the perfect canvas for you to design your own oasis. There is a very low cost solar system to help keep your utility costs low. This home is nested in a quiet neighborhood and very close to grocery stores, shopping centers and easy access to the 60 and 10 freeway.
| Property Id | 369815662 |
| Price | $ 588,000.00 |
| Property Size | 6116 Sq Ft |
| Bedrooms | 3 |
| Bathrooms | 2 |
| Available From | 31st of August 2022 |
| Status | Active |
| Type | Single Family Residence |
| Year Built | 2005 |
| Garages | 2 |
| Roof | |
| County | San Bernardino |
Location Information
| County: | San Bernardino |
| Community: | Hiking,Mountainous,Sidewalks,Street Lights |
| MLS Area: | 264 - Fontana |
| Directions: | Sierra Ave. South of the 10 frw. Left: Underwood Dr. Right: Blue Ash Ln. Left: Lacebark St. |
Interior Features
| Common Walls: | No Common Walls |
| Rooms: | All Bedrooms Down,Bonus Room,Family Room,Formal Entry,Great Room,Kitchen,Laundry,Living Room,Office,See Remarks,Walk-In Closet |
| Eating Area: | Family Kitchen,In Kitchen |
| Has Fireplace: | 1 |
| Heating: | Central |
| Windows/Doors Description: | Blinds |
| Interior: | |
| Fireplace Description: | Family Room,Gas Starter |
| Cooling: | Central Air |
| Floors: | Laminate |
| Laundry: | Gas Dryer Hookup,Individual Room,Washer Hookup |
| Appliances: | 6 Burner Stove,Dishwasher,Microwave |
Exterior Features
| Style: | |
| Stories: | 1 |
| Is New Construction: | 0 |
| Exterior: | |
| Roof: | |
| Water Source: | Public |
| Septic or Sewer: | Public Sewer |
| Utilities: | See Remarks |
| Security Features: | |
| Parking Description: | |
| Fencing: | |
| Patio / Deck Description: | None |
| Pool Description: | None |
| Exposure Faces: |
School
| School District: | Colton Unified |
| Elementary School: | |
| High School: | |
| Jr. High School: |
Additional details
| HOA Fee: | 0.00 |
| HOA Frequency: | |
| HOA Includes: | |
| APN: | 0194551670000 |
| WalkScore: | |
| VirtualTourURLBranded: |
Listing courtesy of LUIS BONILLA from RE/MAX TIME REALTY
Based on information from California Regional Multiple Listing Service, Inc. as of 2024-11-22 at 10:30 pm. This information is for your personal, non-commercial use and may not be used for any purpose other than to identify prospective properties you may be interested in purchasing. Display of MLS data is usually deemed reliable but is NOT guaranteed accurate by the MLS. Buyers are responsible for verifying the accuracy of all information and should investigate the data themselves or retain appropriate professionals. Information from sources other than the Listing Agent may have been included in the MLS data. Unless otherwise specified in writing, Broker/Agent has not and will not verify any information obtained from other sources. The Broker/Agent providing the information contained herein may or may not have been the Listing and/or Selling Agent.
