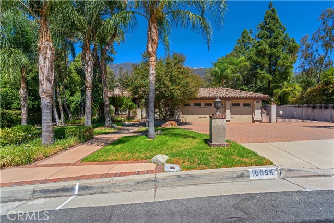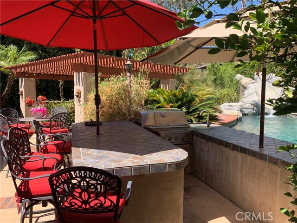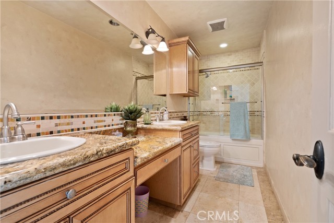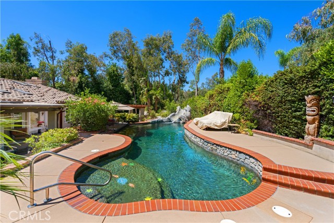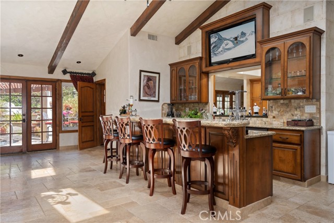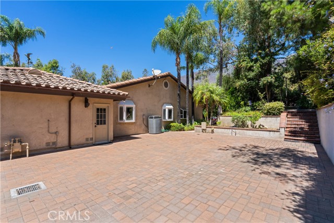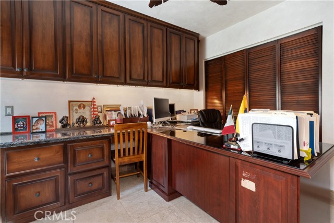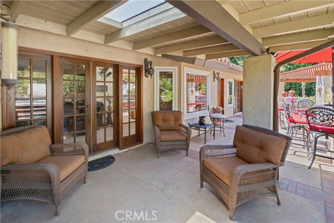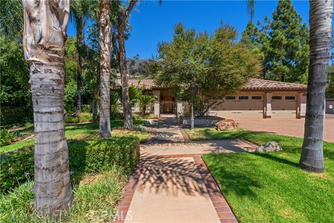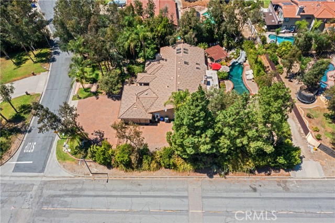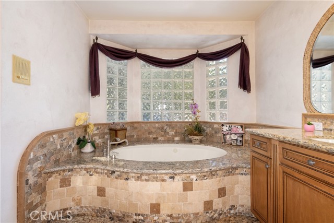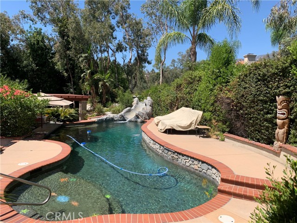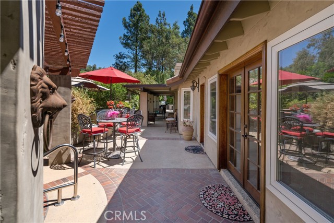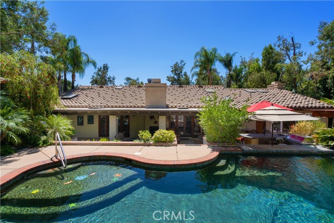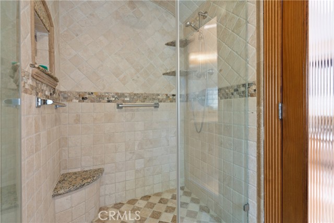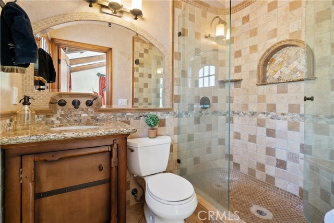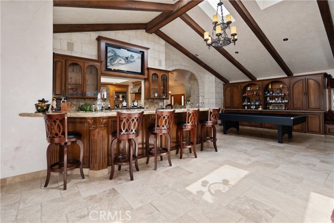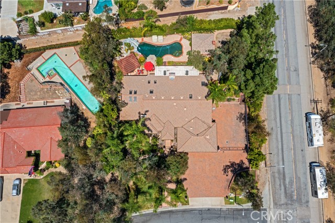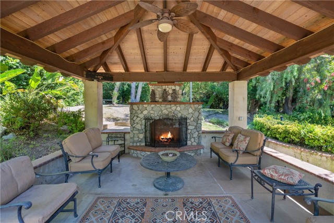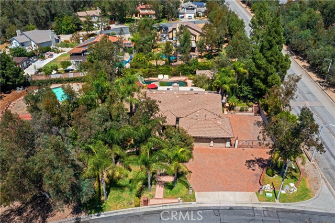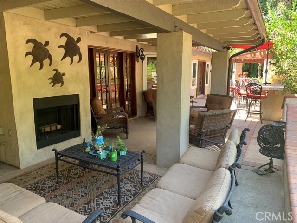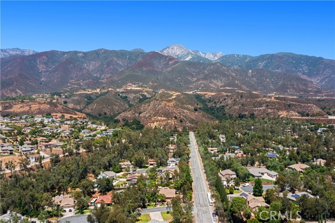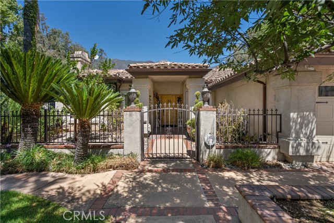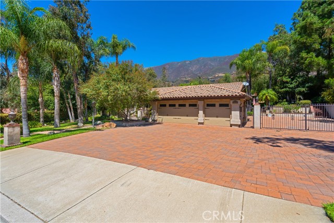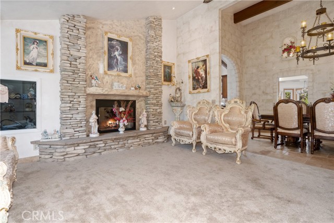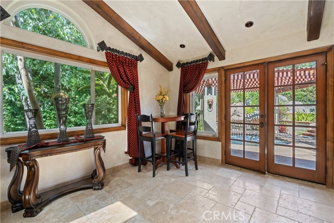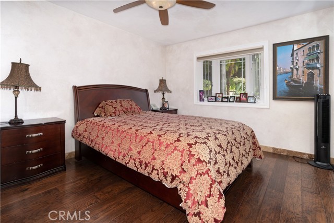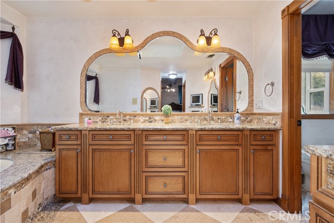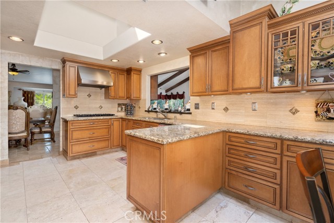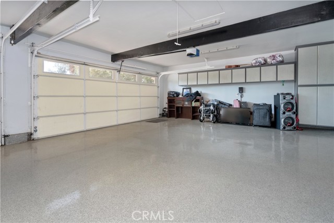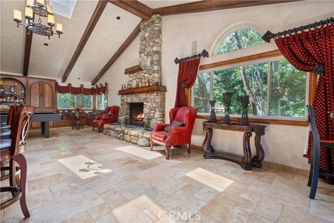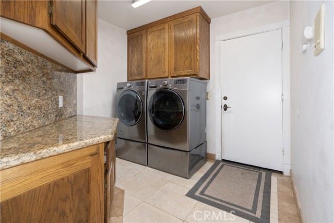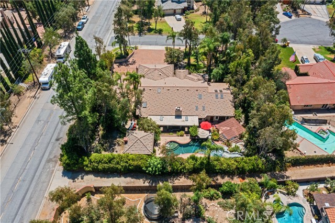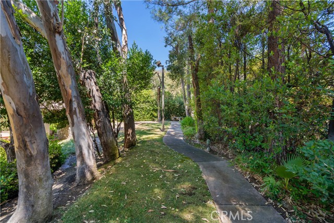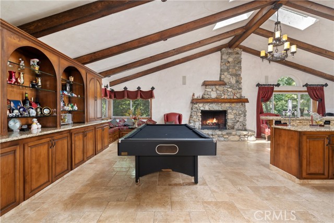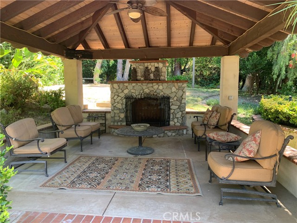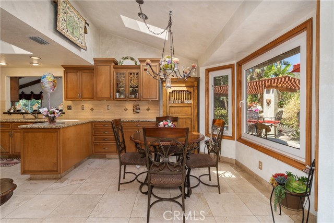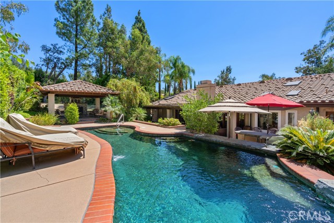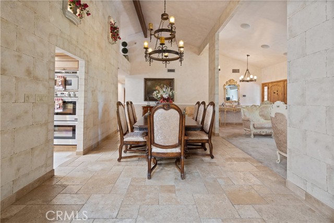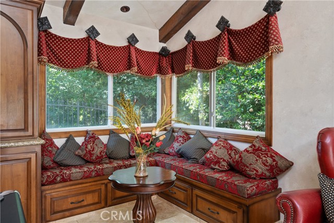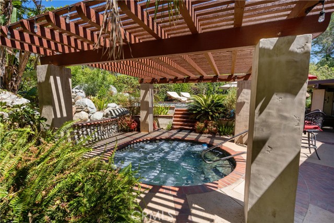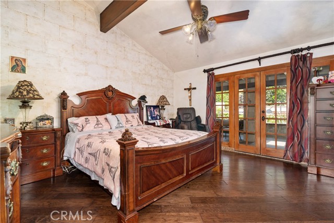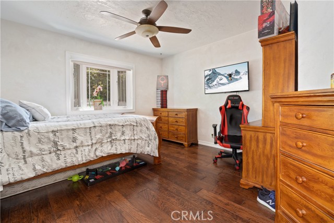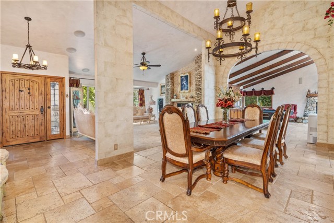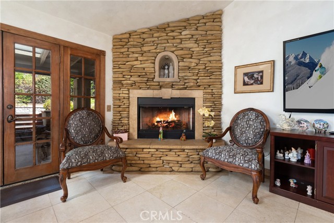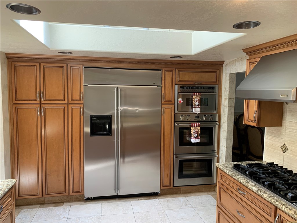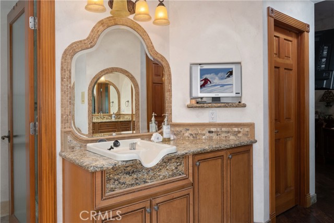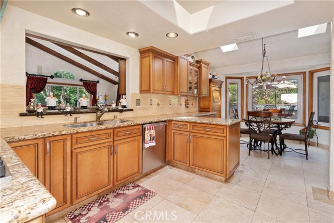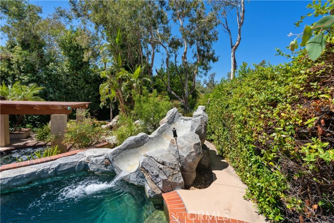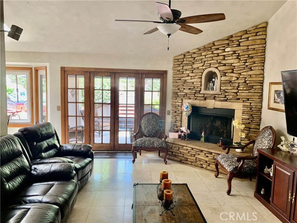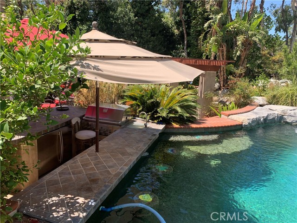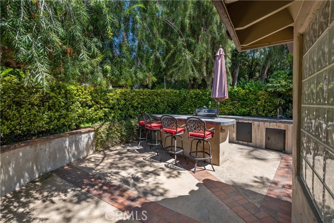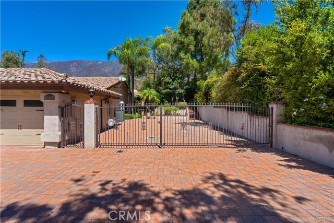#CV22191157
Welcome to this Gorgeous Tropical Resort Style single-story pool home nestled in the Foothills of the prestigious city of Rancho Cucamonga. Home features 4 bedrooms & 3 bathrooms, open floor plan with huge living room, high ceilings, crown molding, chandeliers, 5 fireplaces, 3 inside & 2 outside, family room or game room with wet bar, fridge, wine cooler, custom Rock fireplace, right next to the designer kitchen with subzero commercial appliances, granite counter tops, cabinets galore, backsplash, breakfast nook, oversized windows, Frech doors and skylights which breaks in natural light. Master suite with his and hers walk in closets, ensuite bathroom with soak in tub, dual sinks, and a separate shower with natural light. Two more big bedrooms sharing a generously appointed hall bathroom with dual sinks and a separate shower. The fourth bedroom is currently being used as an office. The lush, landscaped Resort Style backyard surrounds you with palm trees, exotic plants, mature trees, beautiful swimming pool with pool side Buit-in BBQ, pool bar stools, water slide and spa. Grassy yard with outdoor kitchen BBQ island and pristine panoramic views of the mountains and city lights creating your own private oasis. Huge Lanai covered patio with cozy fireplace ready for entertaining. Large RV parking with hook-ups, a wrought iron gate with a gated paved driveway with brick pavers. 3 car garage with custom epoxy flooring & cabinetry. Too much to list. Perfect for Entertaining!!!
| Property Id | 369815442 |
| Price | $ 1,496,000.00 |
| Property Size | 24000 Sq Ft |
| Bedrooms | 4 |
| Bathrooms | 3 |
| Available From | 31st of August 2022 |
| Status | Active |
| Type | Single Family Residence |
| Year Built | 1989 |
| Garages | 3 |
| Roof | Clay,Spanish Tile |
| County | San Bernardino |
Location Information
| County: | San Bernardino |
| Community: | Biking,Curbs,Foothills,Hiking,Horse Trails,Street Lights |
| MLS Area: | 688 - Rancho Cucamonga |
| Directions: | 210 FWY exit Heaven. Head North towards the mountains to Vista grove and make a left. Proceed to Hermosa and make a Right. Head to blocks to Copper Mountain.. |
Interior Features
| Common Walls: | 1 Common Wall |
| Rooms: | All Bedrooms Down,Family Room,Formal Entry,Foyer,Galley Kitchen,Game Room,Kitchen,Laundry,Living Room,Main Floor Bedroom,Main Floor Master Bedroom,Master Bathroom,Master Bedroom,Master Suite,Office,Walk-In Closet |
| Eating Area: | Breakfast Nook,Dining Room,In Kitchen |
| Has Fireplace: | 1 |
| Heating: | Central,Fireplace(s) |
| Windows/Doors Description: | Blinds,Double Pane Windows,Shutters,Skylight(s)French Doors,Mirror Closet Door(s) |
| Interior: | Beamed Ceilings,Ceiling Fan(s),Copper Plumbing Full,Crown Molding,Granite Counters,High Ceilings,Open Floorplan,Pantry,Recessed Lighting,Wet Bar |
| Fireplace Description: | Dining Room,Family Room,Living Room,Outside,Patio |
| Cooling: | Central Air |
| Floors: | Carpet,Stone |
| Laundry: | Gas Dryer Hookup,Individual Room,Inside,Washer Hookup |
| Appliances: | 6 Burner Stove,Barbecue,Built-In Range,Convection Oven,Dishwasher,Double Oven,Gas Water Heater,Range Hood,Refrigerator,Water Heater Central,Water Heater |
Exterior Features
| Style: | Custom Built,Modern |
| Stories: | 1 |
| Is New Construction: | 0 |
| Exterior: | Barbecue Private,Rain Gutters |
| Roof: | Clay,Spanish Tile |
| Water Source: | Public |
| Septic or Sewer: | Conventional Septic,Septic Type Unknown |
| Utilities: | Cable Available,Electricity Available,Electricity Connected,Natural Gas Available,Natural Gas Connected,Phone Available,Phone Connected,Water Available,Water Connected |
| Security Features: | Carbon Monoxide Detector(s),Security System |
| Parking Description: | Assigned,Direct Garage Access,Driveway,Driveway - Brick,Driveway Level,Garage,Garage Faces Front,Garage - Three Door,Oversized,RV Access/Parking,RV Gated,RV Hook-Ups |
| Fencing: | Brick,Wrought Iron |
| Patio / Deck Description: | Cabana,Patio Open,Rear Porch,Terrace |
| Pool Description: | Private,Gas Heat,In Ground,Pebble,Waterfall |
| Exposure Faces: |
School
| School District: | Chaffey Joint Union High |
| Elementary School: | |
| High School: | |
| Jr. High School: |
Additional details
| HOA Fee: | 0.00 |
| HOA Frequency: | |
| HOA Includes: | |
| APN: | 1074061050000 |
| WalkScore: | |
| VirtualTourURLBranded: |
Listing courtesy of ROBERTO MORAN from RE/MAX CHAMPIONS WC
Based on information from California Regional Multiple Listing Service, Inc. as of 2024-11-20 at 10:30 pm. This information is for your personal, non-commercial use and may not be used for any purpose other than to identify prospective properties you may be interested in purchasing. Display of MLS data is usually deemed reliable but is NOT guaranteed accurate by the MLS. Buyers are responsible for verifying the accuracy of all information and should investigate the data themselves or retain appropriate professionals. Information from sources other than the Listing Agent may have been included in the MLS data. Unless otherwise specified in writing, Broker/Agent has not and will not verify any information obtained from other sources. The Broker/Agent providing the information contained herein may or may not have been the Listing and/or Selling Agent.
