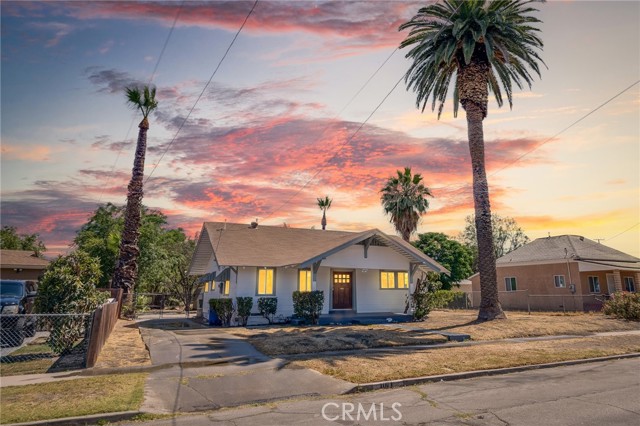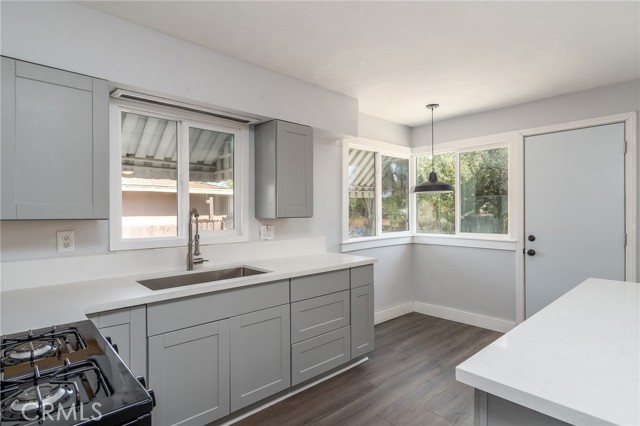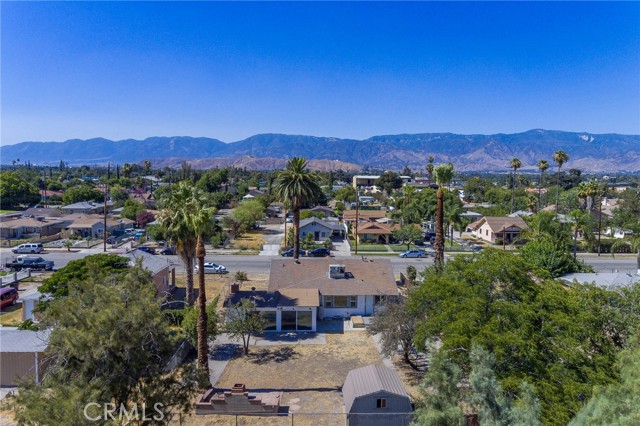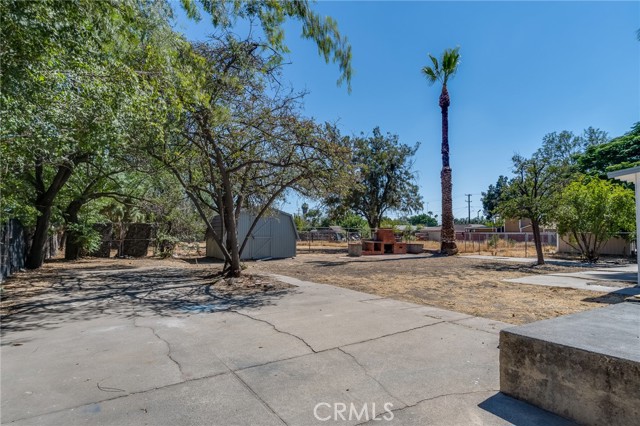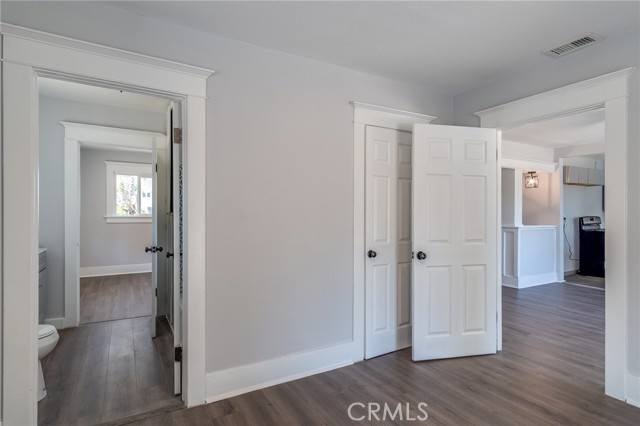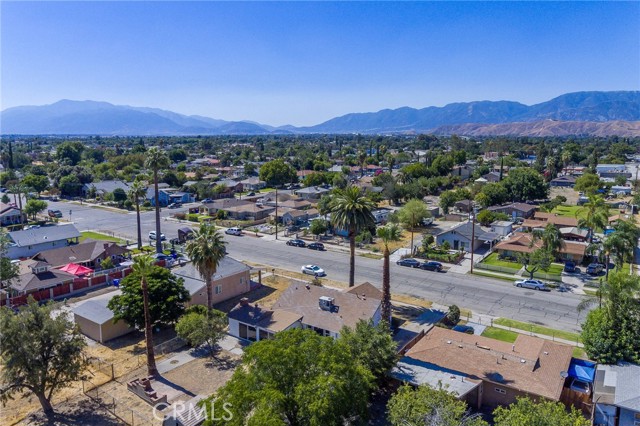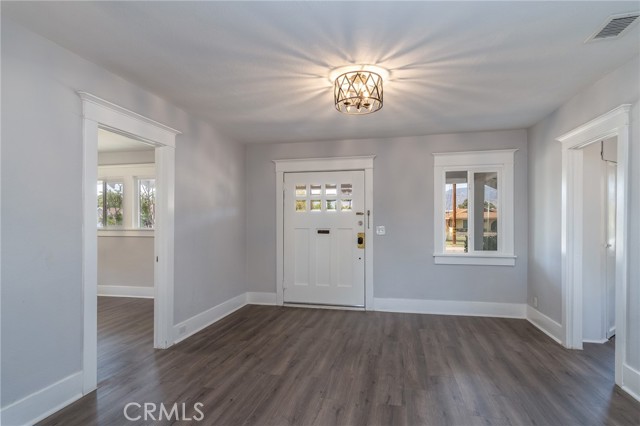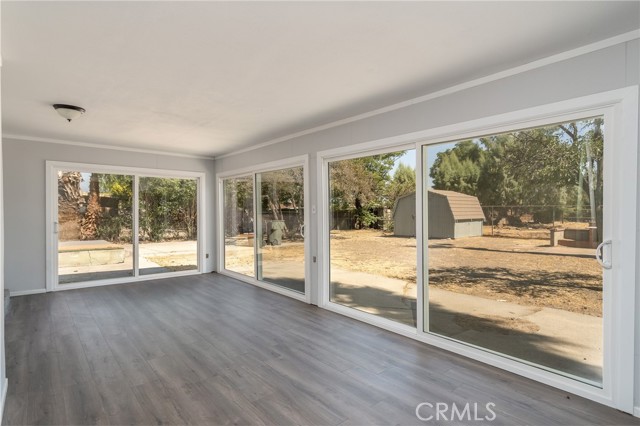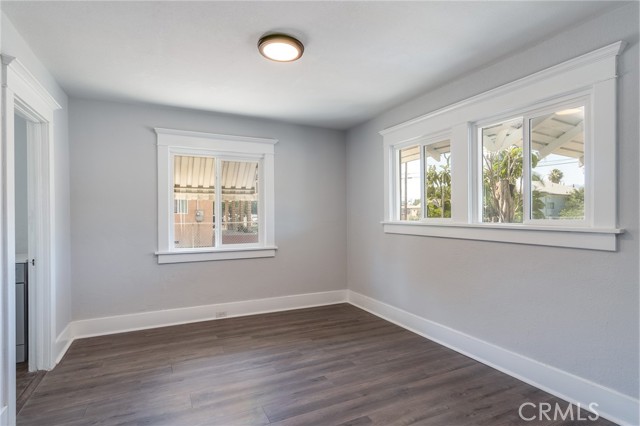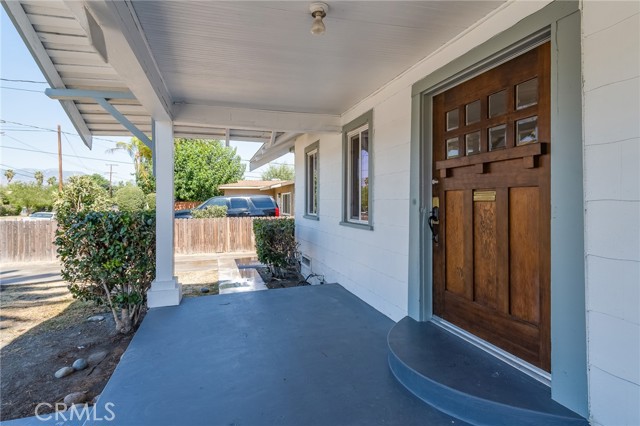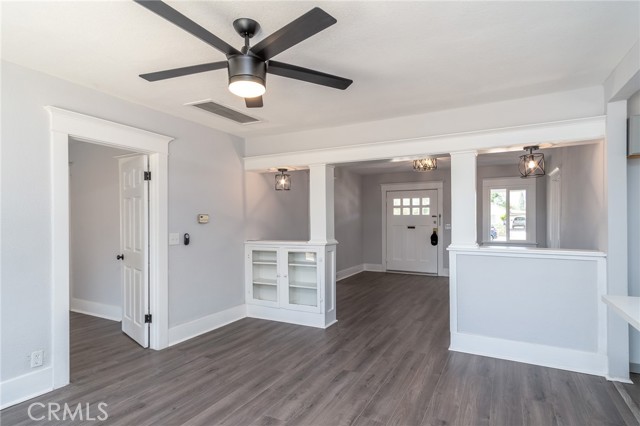#CV22191720
Welcome home to 1071 W. 10th Street! This single-family residence was remodeled in 2022. The lot located immediately behind the home's backyard is owned by the same owner and could be included in the sale bringing this lot to 15,000 square feet! This craftsman is one of the original farm homes from the are early turn of the century. Home features include has brand new windows, new laminate flooring throughout, and new cabinets in the bathroom and kitchen. New stove, Stainless steel farmhouse sink. The home features a bonus room with a fireplace, bathroom, and direct entrance and exit from the backyard. It can be easily used as a home: Dual master, family room, game room, guest house for income potential, home theater, office, gym, dance studio, den, sun room, workshop, studio, retreat, home school, library. Directly outside this great space is access to 15,000 square feet. The vacant lot directly behind the home's backyard is owned by the same owner and can be included in the sale. This means you can live in one house while you develop your future homes, that's right, homes! This property can build generational wealth for years to come. The back lot is leveled and has access to utilities. Nothing else like it in the area; when else will you have the chance to buy a home with a vacant lot immediately behind it to build the live of your dreams and help the ones you love to grow with you, Here is to your next chapter!
| Property Id | 369815113 |
| Price | $ 422,222.00 |
| Property Size | 15000 Sq Ft |
| Bedrooms | 3 |
| Bathrooms | 1 |
| Available From | 31st of August 2022 |
| Status | Active |
| Type | Single Family Residence |
| Year Built | 1920 |
| Garages | 0 |
| Roof | |
| County | San Bernardino |
Location Information
| County: | San Bernardino |
| Community: | Biking,Curbs,Foothills,Gutters,Sidewalks,Storm Drains,Street Lights |
| MLS Area: | 274 - San Bernardino |
| Directions: | La Plazza |
Interior Features
| Common Walls: | No Common Walls |
| Rooms: | All Bedrooms Down,Basement,Bonus Room,Dance Studio,Den,Dressing Area,Entry,Exercise Room,Family Room,Formal Entry,Foyer,Game Room,Great Room,Guest/Maid's Quarters,Home Theatre,Kitchen,Laundry,Library,Living Room,Loft,Main Floor Bedroom,Main Floor Master Bedroom,Master Bathroom,Master Bedroom,Master Suite,Media Room,Office,Recreation,Retreat,See Remarks,Separate Family Room,Sun,Two Masters,Wine Cellar,Workshop |
| Eating Area: | |
| Has Fireplace: | 1 |
| Heating: | |
| Windows/Doors Description: | |
| Interior: | |
| Fireplace Description: | Bonus Room,Den,Family Room,Outside,See Remarks |
| Cooling: | See Remarks |
| Floors: | |
| Laundry: | See Remarks |
| Appliances: |
Exterior Features
| Style: | |
| Stories: | 1 |
| Is New Construction: | 0 |
| Exterior: | |
| Roof: | |
| Water Source: | Public |
| Septic or Sewer: | Public Sewer |
| Utilities: | |
| Security Features: | |
| Parking Description: | |
| Fencing: | |
| Patio / Deck Description: | |
| Pool Description: | None |
| Exposure Faces: |
School
| School District: | See Remarks |
| Elementary School: | |
| High School: | |
| Jr. High School: |
Additional details
| HOA Fee: | 0.00 |
| HOA Frequency: | |
| HOA Includes: | |
| APN: | 0139191040000 |
| WalkScore: | |
| VirtualTourURLBranded: |
Listing courtesy of DONNA QUINTANA-NAZIR from THE SKYE GROUP INC.
Based on information from California Regional Multiple Listing Service, Inc. as of 2024-09-19 at 10:30 pm. This information is for your personal, non-commercial use and may not be used for any purpose other than to identify prospective properties you may be interested in purchasing. Display of MLS data is usually deemed reliable but is NOT guaranteed accurate by the MLS. Buyers are responsible for verifying the accuracy of all information and should investigate the data themselves or retain appropriate professionals. Information from sources other than the Listing Agent may have been included in the MLS data. Unless otherwise specified in writing, Broker/Agent has not and will not verify any information obtained from other sources. The Broker/Agent providing the information contained herein may or may not have been the Listing and/or Selling Agent.
