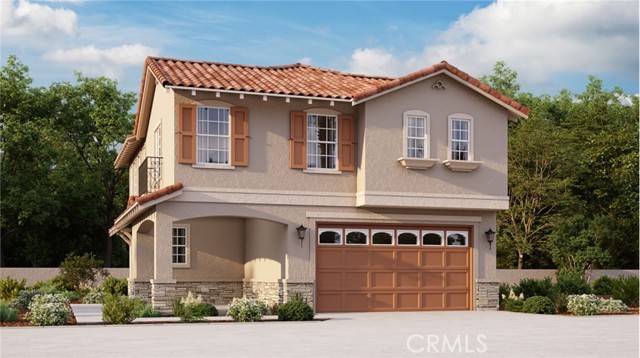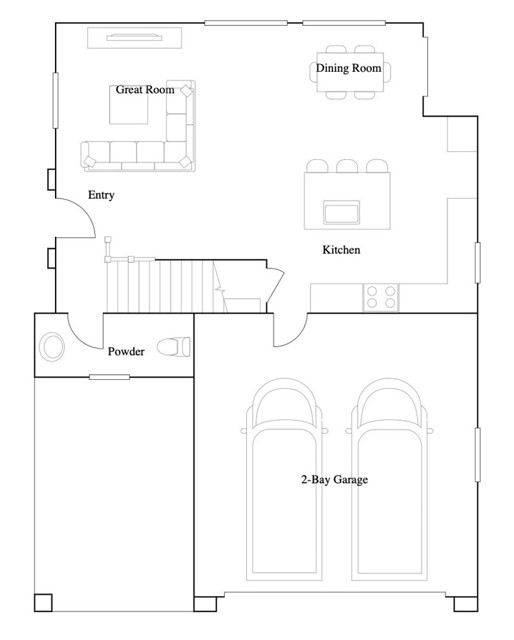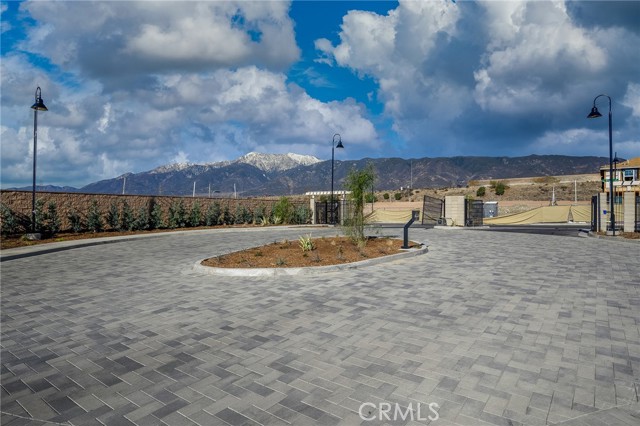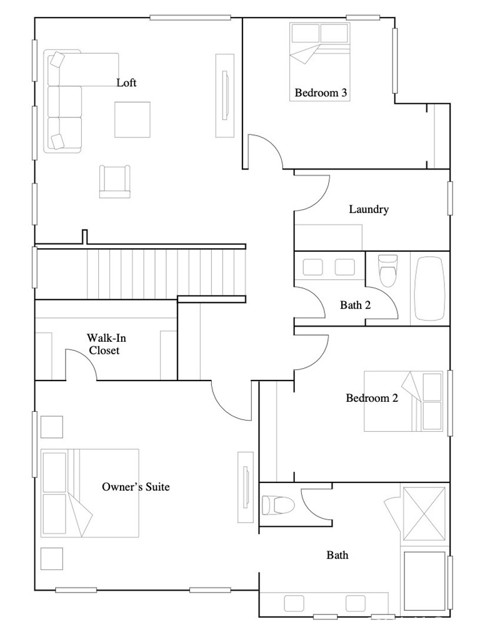#SW22191431
NEW CONSTRUCTION! This two-story LENNAR home features a generous open floorplan on the first level, shared between the Great Room, kitchen and dining room. Upstairs is three bedrooms, including the spacious owner�s suite with an en-suite bathroom and walk-in closet. A versatile loft can be optioned for a fourth bedroom suite. The Chateau community is a collection of LENNAR new detached condos for sale at The Retreat, a gated masterplan community in Fontana, CA. Residents enjoy a host of parks and nature centers in the area, ideal for hiking, biking and enjoying fresh air, while the Sierra Lakes Marketplace and Victoria Gardens offer ample shopping and dining opportunities. Situated close to the I-15, I-10 and Route 210, getting around is simple.
| Property Id | 369807367 |
| Price | $ 567,185.00 |
| Property Size | 0 Sq Ft |
| Bedrooms | 3 |
| Bathrooms | 2 |
| Available From | 30th of August 2022 |
| Status | Active |
| Type | Condominium |
| Year Built | 2022 |
| Garages | 2 |
| Roof | Tile |
| County | San Bernardino |
Location Information
| County: | San Bernardino |
| Community: | Curbs,Gutters,Sidewalks,Street Lights,Suburban |
| MLS Area: | 264 - Fontana |
| Directions: | Corner of Beech Ave/S Highland Ave |
Interior Features
| Common Walls: | No Common Walls |
| Rooms: | All Bedrooms Up,Entry,Great Room,Kitchen,Laundry,Loft,Master Bathroom,Master Bedroom,Walk-In Closet |
| Eating Area: | Breakfast Counter / Bar,Dining Room |
| Has Fireplace: | 0 |
| Heating: | Central |
| Windows/Doors Description: | |
| Interior: | Home Automation System,Open Floorplan |
| Fireplace Description: | None |
| Cooling: | Central Air |
| Floors: | |
| Laundry: | Individual Room,Inside,Upper Level |
| Appliances: | Dishwasher,Free-Standing Range,Disposal,Microwave,Tankless Water Heater |
Exterior Features
| Style: | |
| Stories: | |
| Is New Construction: | 1 |
| Exterior: | |
| Roof: | Tile |
| Water Source: | Public |
| Septic or Sewer: | Public Sewer |
| Utilities: | Cable Connected,Electricity Connected,Natural Gas Connected,Phone Connected,Sewer Connected,Underground Utilities,Water Connected |
| Security Features: | Carbon Monoxide Detector(s),Gated Community,Smoke Detector(s) |
| Parking Description: | Attached Carport,Garage |
| Fencing: | |
| Patio / Deck Description: | Covered,Porch |
| Pool Description: | Association,In Ground |
| Exposure Faces: |
School
| School District: | Chaffey Joint Union High |
| Elementary School: | |
| High School: | Etiwanda |
| Jr. High School: |
Additional details
| HOA Fee: | 361.00 |
| HOA Frequency: | Monthly |
| HOA Includes: | Pool,Spa/Hot Tub,Clubhouse,Maintenance Grounds,Controlled Access |
| APN: | |
| WalkScore: | |
| VirtualTourURLBranded: |
Listing courtesy of TODD MYATT from CENTURY 21 FULL REALTY SVC.
Based on information from California Regional Multiple Listing Service, Inc. as of 2024-11-22 at 10:30 pm. This information is for your personal, non-commercial use and may not be used for any purpose other than to identify prospective properties you may be interested in purchasing. Display of MLS data is usually deemed reliable but is NOT guaranteed accurate by the MLS. Buyers are responsible for verifying the accuracy of all information and should investigate the data themselves or retain appropriate professionals. Information from sources other than the Listing Agent may have been included in the MLS data. Unless otherwise specified in writing, Broker/Agent has not and will not verify any information obtained from other sources. The Broker/Agent providing the information contained herein may or may not have been the Listing and/or Selling Agent.




