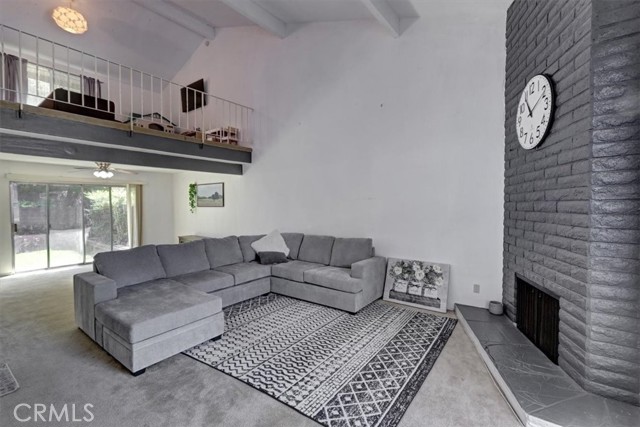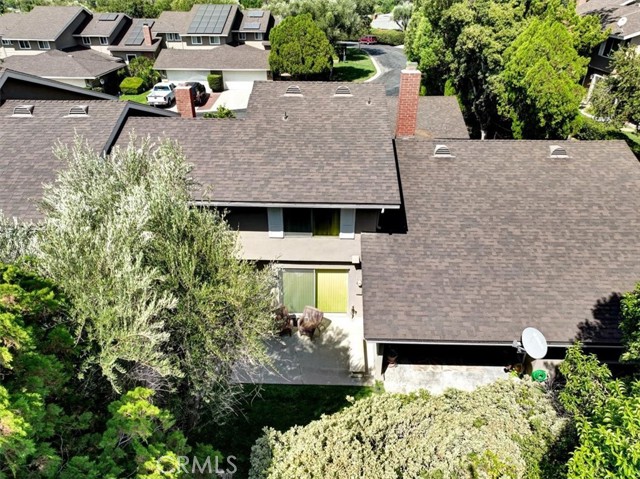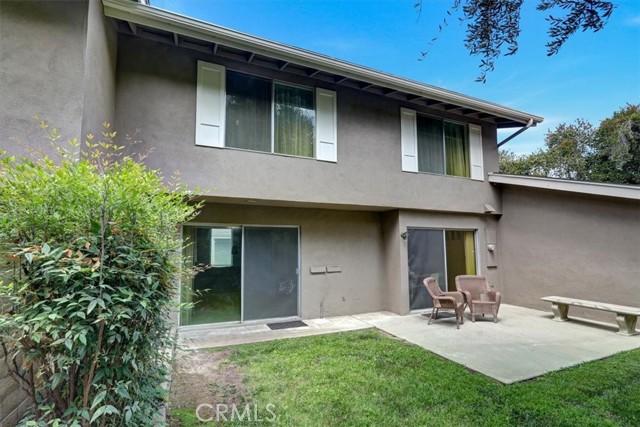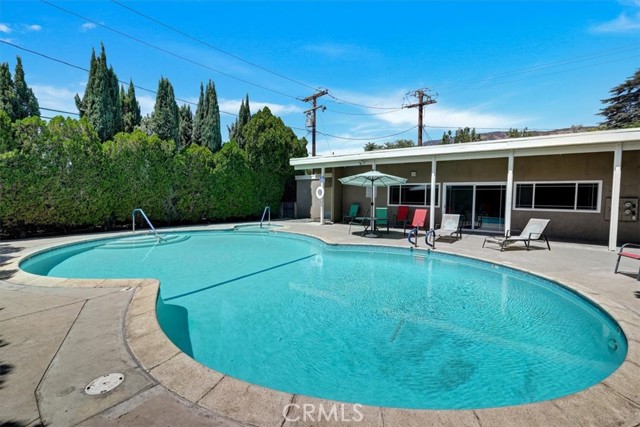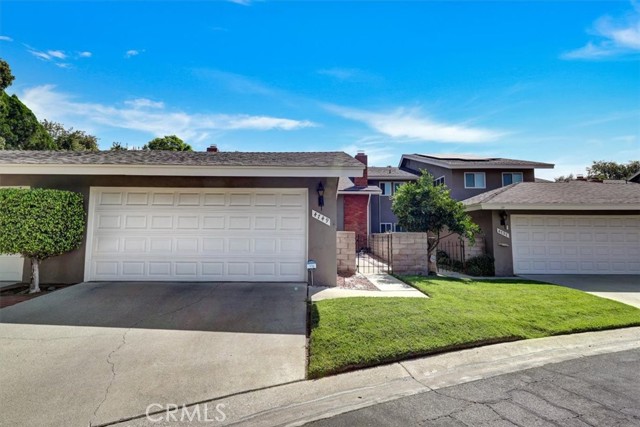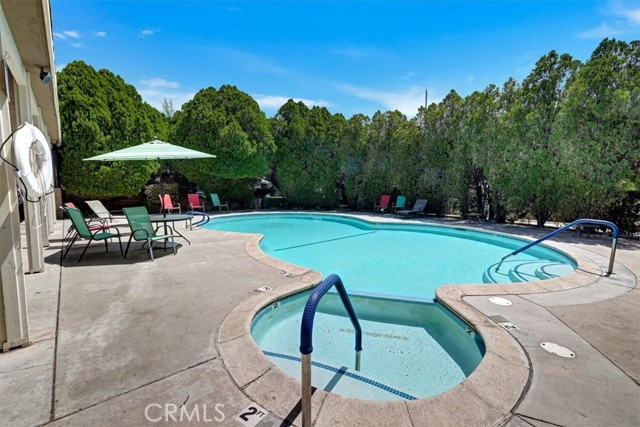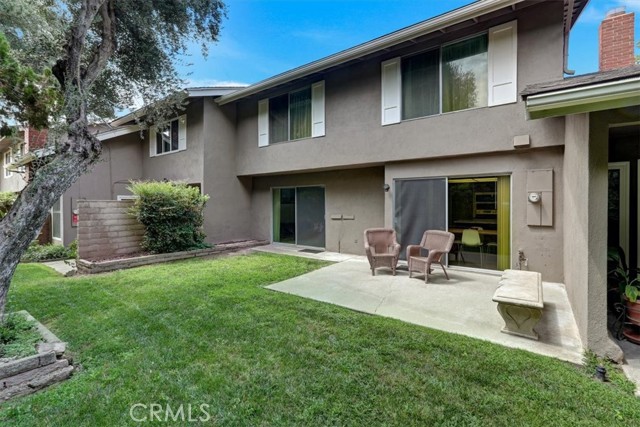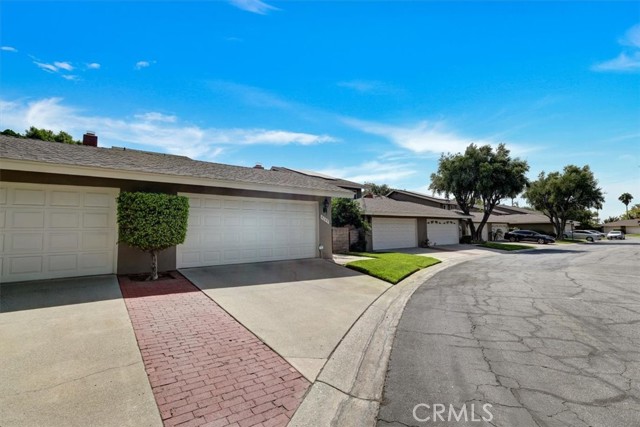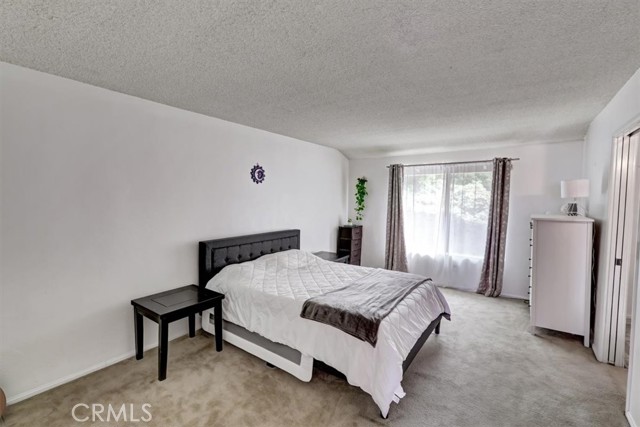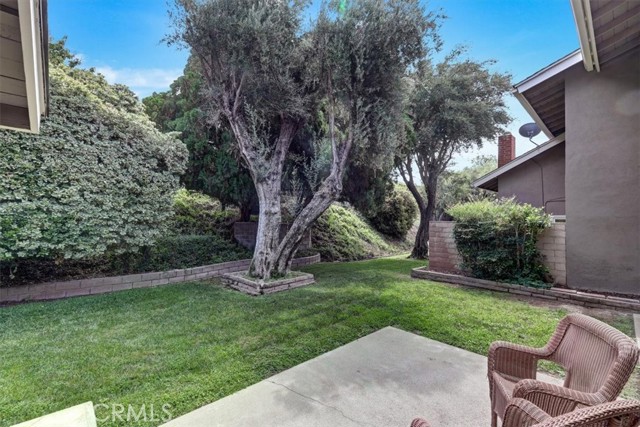#PW22191310
Located in the desirable Gated Community of North Woods Estates! This two-story PUD townhome boasts a variety of floor plan options to suit your needs and a Brand New A/C for the warm season! The beautiful floorplan can offer dual Master Bedrooms or a large Guest Room with an Adjacent bathroom Downstairs and a Master Bedroom with Master Bath upstairs. The Spacious Loft area upstairs, currently being used as a children's play area, can also be enclosed and used as a 3rd Bedroom. Having that Full Size Bedroom downstairs with an adjacent 3/4 Bath is a huge plus! As you approach the home, enjoy a formal, gated courtyard entry that invites you into a spacious living room with high vaulted ceilings and an inviting brick fireplace. To your left, you will find the spacious downstairs bedroom with connecting bath. The Livingroom opens up into a secondary space that can be used as a Formal Dining area or Expanded Living Room space and includes an adjacent Wet Bar for entertaining guests. Then the kitchen offers Stainless Steel Appliances and Breakfast Bar with great views and direct access to the outdoor back patio. Then, Upstairs, you will find the large Loft Area that opens up with a view above the Livingroom and then leads into the Formal Master bedroom with Master Bath. The attached 2 car garage has ample space for storage and and has Washer and Dryer Hookups in a designated laundry area. The Community Amenities include a gated pool, spa, access to the newly renovated Clubhouse, greenbelt maintenance, water, and trash. Convenient to nearby schools, area parks, and easy access to major freeways! Book your private showing appointment today!
| Property Id | 369805253 |
| Price | $ 369,900.00 |
| Property Size | 1792 Sq Ft |
| Bedrooms | 3 |
| Bathrooms | 1 |
| Available From | 30th of August 2022 |
| Status | Active |
| Type | Townhouse |
| Year Built | 1969 |
| Garages | 2 |
| Roof | |
| County | San Bernardino |
Location Information
| County: | San Bernardino |
| Community: | Curbs |
| MLS Area: | 274 - San Bernardino |
| Directions: | Off the 210 Fwy , Waterman north, left on e 46th St to Sierra way turn right look to the left into the complex |
Interior Features
| Common Walls: | 2+ Common Walls,No One Above,No One Below |
| Rooms: | Kitchen,Living Room,Loft,Main Floor Bedroom,Main Floor Master Bedroom,Master Bathroom,Master Bedroom |
| Eating Area: | Breakfast Counter / Bar,Family Kitchen,Dining Room |
| Has Fireplace: | 1 |
| Heating: | Central |
| Windows/Doors Description: | |
| Interior: | |
| Fireplace Description: | Living Room |
| Cooling: | Central Air |
| Floors: | Carpet,Laminate,Tile |
| Laundry: | In Garage |
| Appliances: | Dishwasher,Electric Cooktop,Microwave |
Exterior Features
| Style: | |
| Stories: | 2 |
| Is New Construction: | 0 |
| Exterior: | |
| Roof: | |
| Water Source: | Public |
| Septic or Sewer: | Public Sewer |
| Utilities: | |
| Security Features: | Automatic Gate |
| Parking Description: | Garage,Garage - Two Door,Garage Door Opener |
| Fencing: | |
| Patio / Deck Description: | |
| Pool Description: | Association |
| Exposure Faces: |
School
| School District: | San Bernardino City Unified |
| Elementary School: | |
| High School: | Cajon |
| Jr. High School: |
Additional details
| HOA Fee: | 375.00 |
| HOA Frequency: | Monthly |
| HOA Includes: | Pool,Spa/Hot Tub,Clubhouse,Meeting Room,Maintenance Grounds,Trash,Sewer,Water,Pets Permitted |
| APN: | 0154691100000 |
| WalkScore: | |
| VirtualTourURLBranded: | https://my.matterport.com/show/?m=XLtbsqGPdgZ&mls=1 |
Listing courtesy of ERICH RODEN from REAL ESTATE LEGENDS USA
Based on information from California Regional Multiple Listing Service, Inc. as of 2024-09-19 at 10:30 pm. This information is for your personal, non-commercial use and may not be used for any purpose other than to identify prospective properties you may be interested in purchasing. Display of MLS data is usually deemed reliable but is NOT guaranteed accurate by the MLS. Buyers are responsible for verifying the accuracy of all information and should investigate the data themselves or retain appropriate professionals. Information from sources other than the Listing Agent may have been included in the MLS data. Unless otherwise specified in writing, Broker/Agent has not and will not verify any information obtained from other sources. The Broker/Agent providing the information contained herein may or may not have been the Listing and/or Selling Agent.
