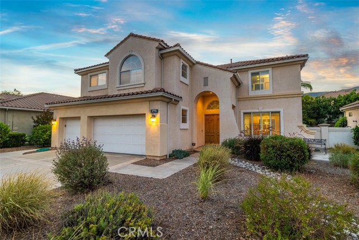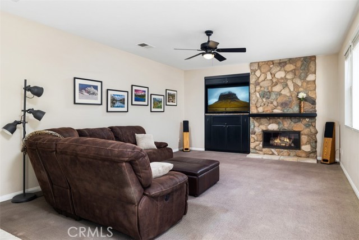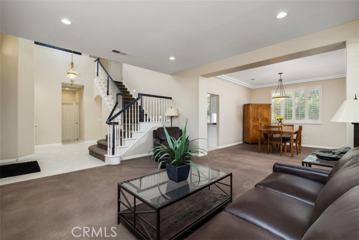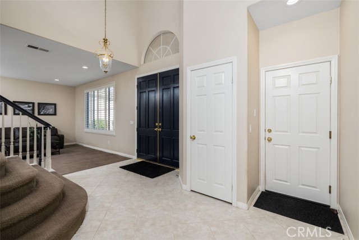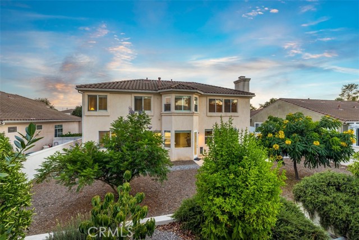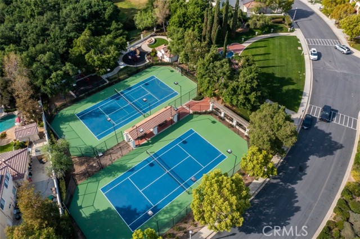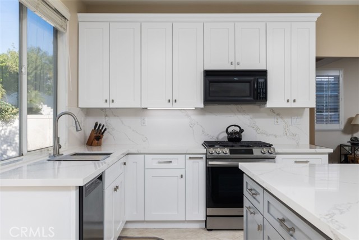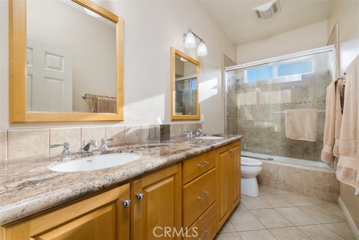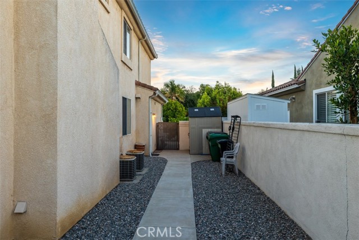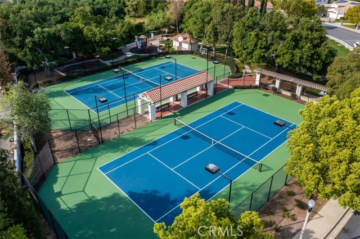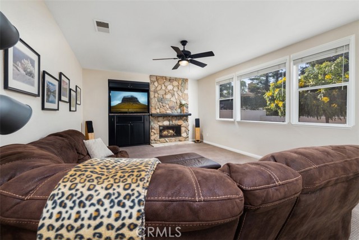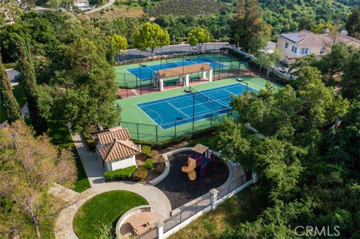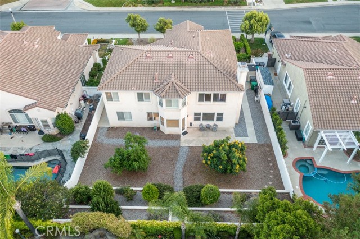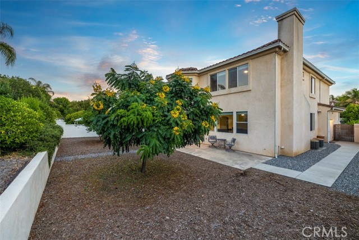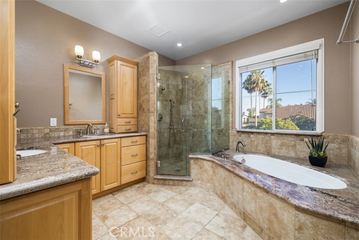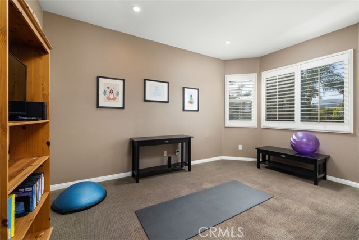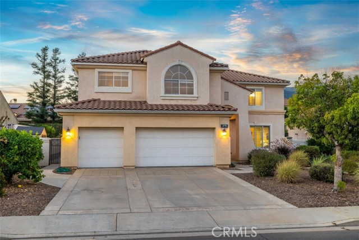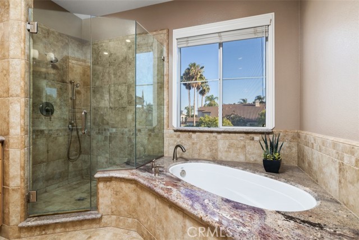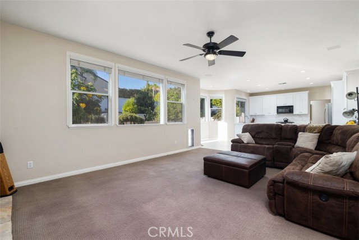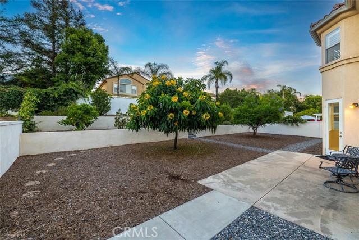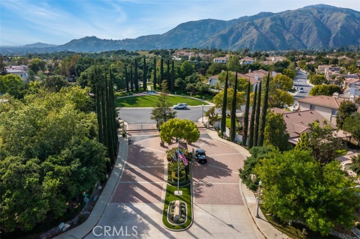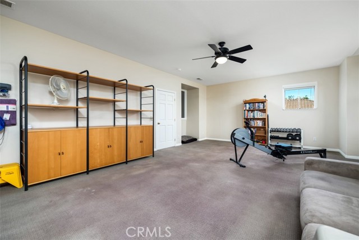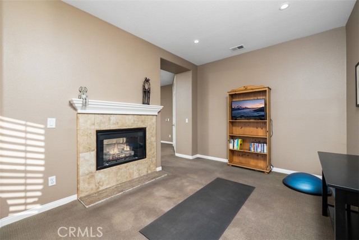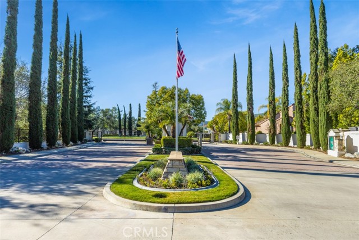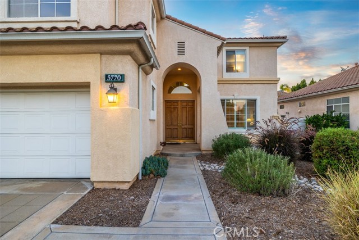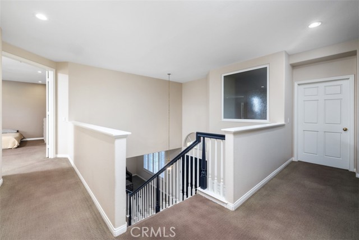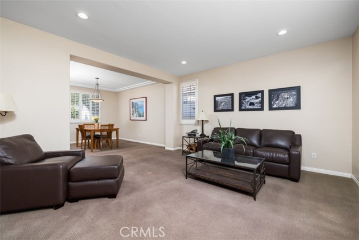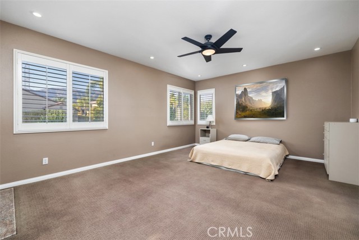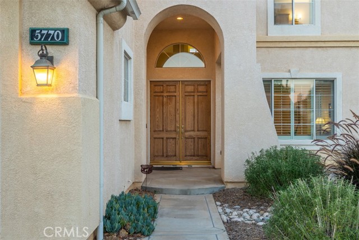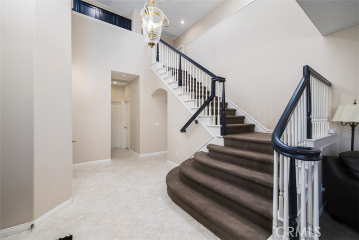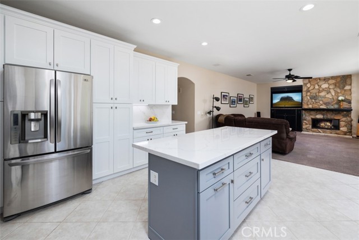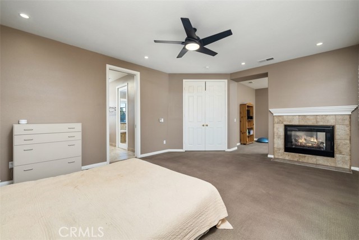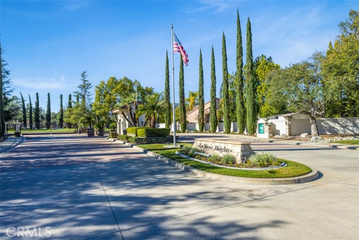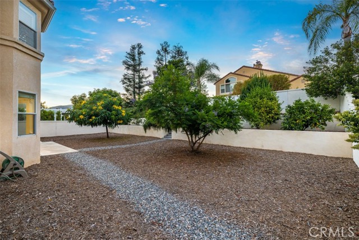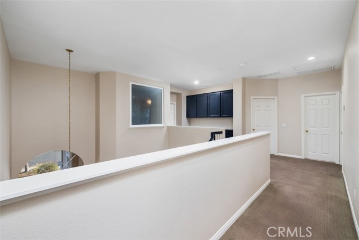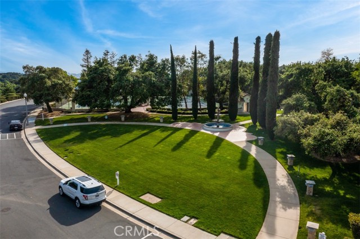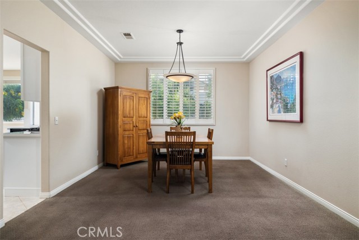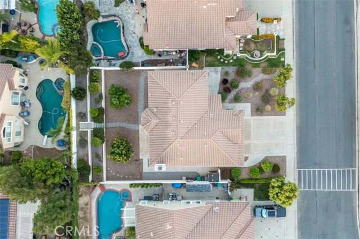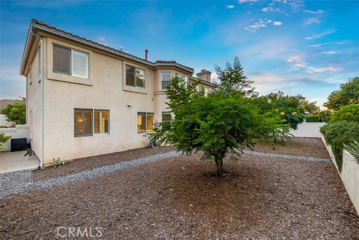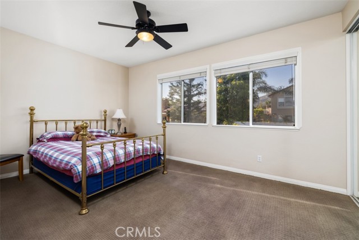#CV22191258
REMODELED HOME IN THE LA VERNE HEIGHTS GATED COMMUNITY. Drought tolerant front landscaping with a dry creek bed, concrete walkway, and covered front entryway with a sitting area. Double front entry doors open to soaring ceilings and to a staircase with black and white handrail and spindles. The formal living room offers LED recessed lighting, a front window with plantation shutters, and an adjacent formal dining room. The dining room features a tray ceiling, chandelier and window overlooking the backyard. The remodeled kitchen offers white shaker cabinetry, quartz countertops, stainless steel appliances, a center island with seating, a breakfast nook, and is wide open to the family room. The family room offers carpeted floors, a ceiling fan, a floor-to-ceiling river rock fireplace, built-in entertainment center, and a wall of windows looking into the backyard. There is a downstairs bedroom currently used as an office, a bathroom, and laundry room. There is also direct access to the attached and finished three car garage. Upstairs leads to the primary bedroom with double door entry, recessed lighting, a fireplace, and a wall of windows with shutters. An attached retreat shares the two sided fireplace and is currently used as a zen/yoga room. The primary bathroom offers dual sinks with granite counters, a walk-in shower with frameless glass surround, a separate tub, and a walk-in closet. There is a large bonus room upstairs that has closets and could be used as the fifth bedroom. There are two additional bedrooms, plus a hall bathroom with dual sinks and a shower/tub with glass enclosure. The backyard is also finished with drought tolerant landscaping, patios, walkways, retaining walls that create a tiered backdrop with specimen, fruit trees, and bushes. The La Verne Heights community features gated access, a park with a grass area, fountain, soaring cypress trees, picnic area, playground, tennis courts, pickle ball, and basketball courts.
| Property Id | 369804588 |
| Price | $ 1,495,000.00 |
| Property Size | 8961 Sq Ft |
| Bedrooms | 5 |
| Bathrooms | 2 |
| Available From | 30th of August 2022 |
| Status | Active |
| Type | Single Family Residence |
| Year Built | 1997 |
| Garages | 3 |
| Roof | Tile |
| County | Los Angeles |
Location Information
| County: | Los Angeles |
| Community: | Curbs,Sidewalks,Street Lights |
| MLS Area: | 684 - La Verne |
| Directions: | Esperanza north, Left on Oak Canyon Lane {Gate Code Required}, left on Ridgeview |
Interior Features
| Common Walls: | No Common Walls |
| Rooms: | Bonus Room,Family Room,Kitchen,Laundry,Living Room,Loft,Main Floor Bedroom,Master Suite,Retreat,Separate Family Room,Two Masters,Walk-In Closet |
| Eating Area: | Breakfast Counter / Bar,Breakfast Nook,Dining Room |
| Has Fireplace: | 1 |
| Heating: | Central |
| Windows/Doors Description: | Blinds,Double Pane Windows,Drapes,Plantation Shutters |
| Interior: | Beamed Ceilings,Built-in Features,Copper Plumbing Full,High Ceilings,Open Floorplan,Quartz Counters,Recessed Lighting,Stone Counters |
| Fireplace Description: | Family Room,Living Room,Master Bedroom,Master Retreat,Gas,See Through,Two Way |
| Cooling: | Central Air,Dual |
| Floors: | Bamboo,Carpet,Tile,Wood |
| Laundry: | Individual Room |
| Appliances: | Convection Oven,Dishwasher,Disposal,Gas Cooktop,Microwave,Refrigerator,Water Line to Refrigerator |
Exterior Features
| Style: | |
| Stories: | 2 |
| Is New Construction: | 0 |
| Exterior: | Lighting,Rain Gutters |
| Roof: | Tile |
| Water Source: | Public |
| Septic or Sewer: | Public Sewer |
| Utilities: | |
| Security Features: | Gated Community,Security Lights |
| Parking Description: | Direct Garage Access,Garage Faces Front,Garage Door Opener |
| Fencing: | Stucco Wall |
| Patio / Deck Description: | Concrete |
| Pool Description: | None |
| Exposure Faces: | Southeast |
School
| School District: | Bonita Unified |
| Elementary School: | Oak Mesa |
| High School: | Bonita |
| Jr. High School: | OAKMES |
Additional details
| HOA Fee: | 140.00 |
| HOA Frequency: | Monthly |
| HOA Includes: | Pickleball,Picnic Area,Tennis Court(s),Sport Court,Controlled Access |
| APN: | 8666060037 |
| WalkScore: | |
| VirtualTourURLBranded: |
Listing courtesy of NICHOLAS ABBADESSA from RE/MAX MASTERS REALTY
Based on information from California Regional Multiple Listing Service, Inc. as of 2024-11-20 at 10:30 pm. This information is for your personal, non-commercial use and may not be used for any purpose other than to identify prospective properties you may be interested in purchasing. Display of MLS data is usually deemed reliable but is NOT guaranteed accurate by the MLS. Buyers are responsible for verifying the accuracy of all information and should investigate the data themselves or retain appropriate professionals. Information from sources other than the Listing Agent may have been included in the MLS data. Unless otherwise specified in writing, Broker/Agent has not and will not verify any information obtained from other sources. The Broker/Agent providing the information contained herein may or may not have been the Listing and/or Selling Agent.
