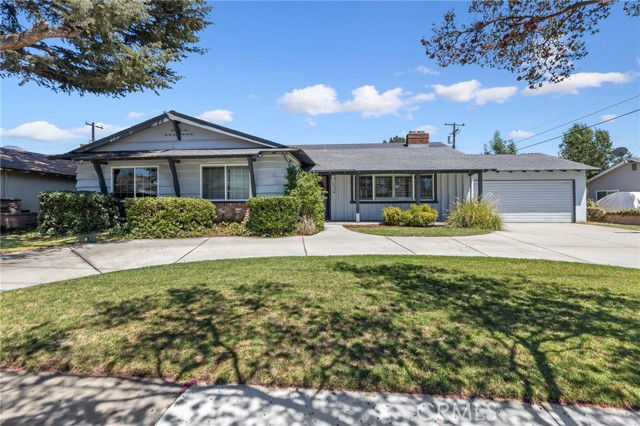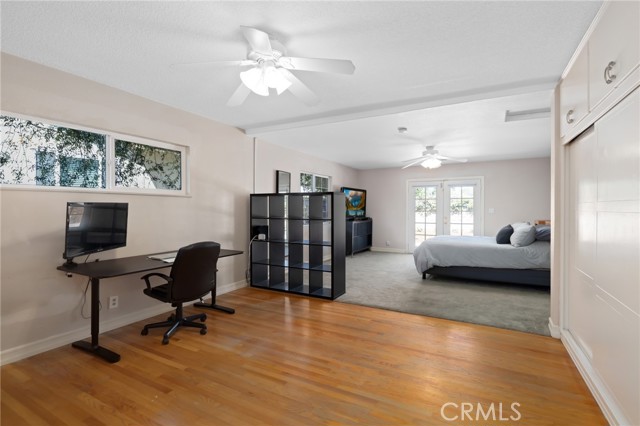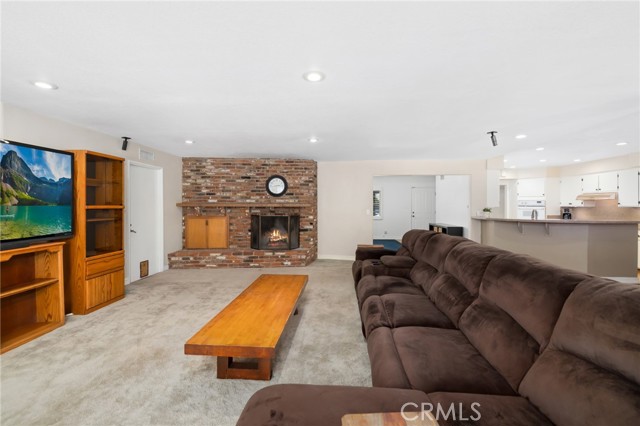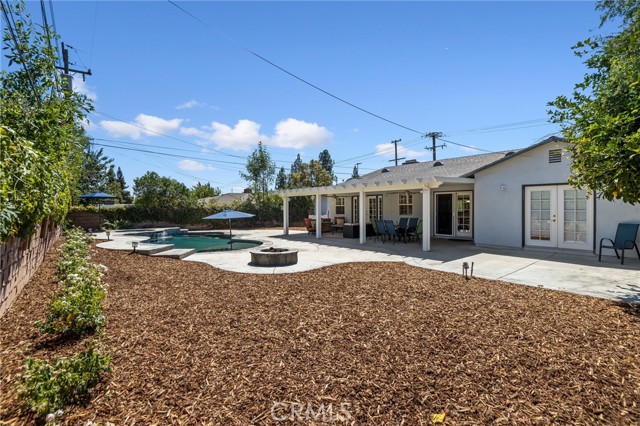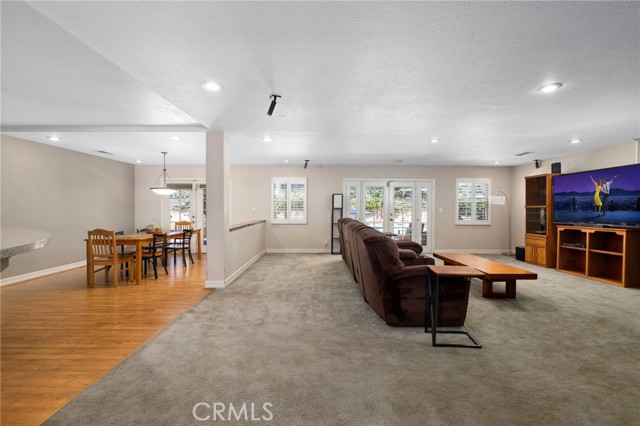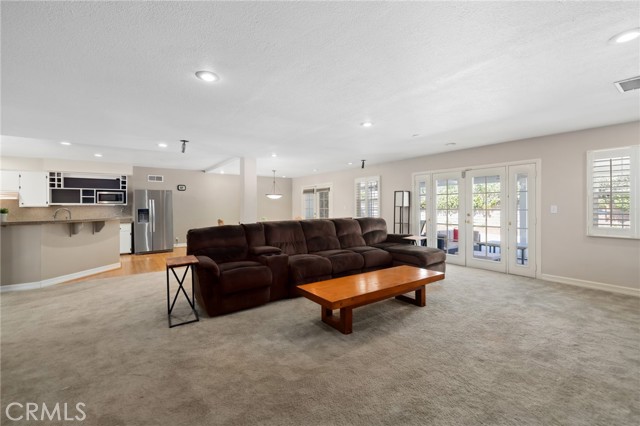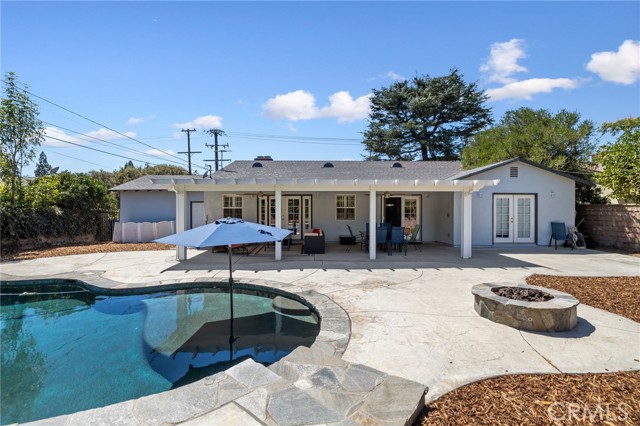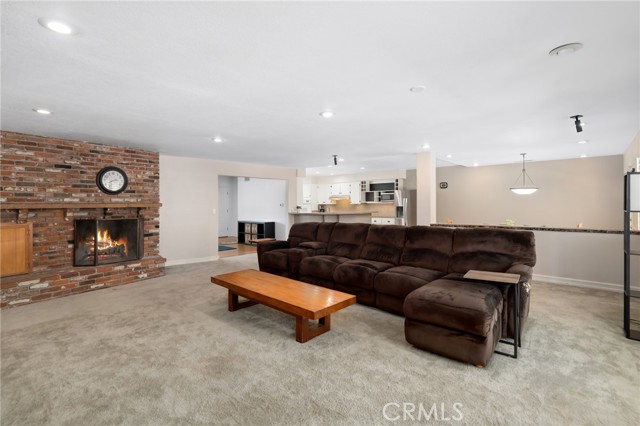#CV22181125
Spacious Northwest Claremont Pool Home. Sited on nearly 10,000 square feet in a charming Claremont neighborhood, this home exudes attractive curb appeal and has so much to offer. The circular driveway provides a generous amount of off-street parking and leads to the covered front patio. Through the front door is the formal living room with a brick fireplace, hardwood floors, and a large picture window bringing in lots of natural light. The large kitchen area offers stone counters, built in gas range, a big pantry, and breakfast counter seating open to the family room. In 2003 the house received an attractive addition resulting in an impressive and expansive family room, dining room, and master suite. Truly embracing the �great room� concept, the kitchen is open to the dining room and expansive family room with recessed lighting, surround sound speaker wiring, a second brick fireplace, French doors to the backyard, and direct garage access. The hardwood floors extend through the hallway and into all three bedrooms. The master suite is very spacious with a retreat/office area, and plenty of space to expand the existing master bathroom to even the most ambitious design concepts. Another set of French doors provides direct access from the master bedroom to the backyard. The backyard is an absolute highlight of this property. Large covered back patio with a newer aluminum patio cover incorporating two outdoor ceiling fans. Custom Pebbletec pool and spa with a Baja step, newly built in 2011, and a gas firepit. Additional features include dual pane windows, copper plumbing installed in 2018, and fresh paint throughout most of the interior. Two car attached garage with built-in storage and double doors to the backyard allowing easy access to the backyard. Close to Sumner Elementary and Griffith Park. A rare find in this beautiful area of classic Claremont homes.
| Property Id | 369802123 |
| Price | $ 1,000,000.00 |
| Property Size | 9809 Sq Ft |
| Bedrooms | 3 |
| Bathrooms | 1 |
| Available From | 30th of August 2022 |
| Status | Active |
| Type | Single Family Residence |
| Year Built | 1956 |
| Garages | 2 |
| Roof | Composition,Shingle |
| County | Los Angeles |
Location Information
| County: | Los Angeles |
| Community: | Gutters,Sidewalks,Street Lights,Suburban |
| MLS Area: | 683 - Claremont |
| Directions: | W/Towne, N/Briarcroft |
Interior Features
| Common Walls: | No Common Walls |
| Rooms: | All Bedrooms Down,Family Room,Kitchen,Living Room,Main Floor Bedroom,Main Floor Master Bedroom,Master Bathroom,Master Bedroom,Master Suite,Separate Family Room |
| Eating Area: | Breakfast Counter / Bar,Dining Room |
| Has Fireplace: | 1 |
| Heating: | Central,Fireplace(s),Natural Gas,Wood |
| Windows/Doors Description: | Blinds,Double Pane Windows,ShuttersFrench Doors |
| Interior: | Built-in Features,Ceiling Fan(s),Copper Plumbing Full,Open Floorplan,Pantry,Recessed Lighting,Stone Counters,Tile Counters,Unfurnished,Wired for Sound |
| Fireplace Description: | Family Room,Living Room,Gas,Wood Burning |
| Cooling: | Central Air |
| Floors: | Carpet,Laminate,Wood |
| Laundry: | Dryer Included,Gas Dryer Hookup,In Garage,Washer Hookup,Washer Included |
| Appliances: | Built-In Range,Dishwasher,Electric Oven,Disposal,Gas Range,Gas Water Heater,Microwave,Range Hood,Vented Exhaust Fan,Water Line to Refrigerator |
Exterior Features
| Style: | Ranch |
| Stories: | 1 |
| Is New Construction: | 0 |
| Exterior: | Lighting |
| Roof: | Composition,Shingle |
| Water Source: | Private |
| Septic or Sewer: | Public Sewer,Sewer Paid |
| Utilities: | Cable Available,Electricity Connected,Natural Gas Connected,Phone Available,Sewer Connected,Water Connected |
| Security Features: | Carbon Monoxide Detector(s),Smoke Detector(s) |
| Parking Description: | Circular Driveway,Direct Garage Access,Driveway,Concrete,Driveway Up Slope From Street,Garage,Garage Faces Front,Garage - Single Door,Garage Door Opener |
| Fencing: | Block |
| Patio / Deck Description: | Concrete,Covered |
| Pool Description: | Private,Heated,Gas Heat,In Ground,Pebble |
| Exposure Faces: | West |
School
| School District: | Claremont Unified |
| Elementary School: | Sumner |
| High School: | Claremont |
| Jr. High School: | SUMNER |
Additional details
| HOA Fee: | 0.00 |
| HOA Frequency: | |
| HOA Includes: | |
| APN: | 8304012008 |
| WalkScore: | |
| VirtualTourURLBranded: |
Listing courtesy of MASON PROPHET from WHEELER STEFFEN SOTHEBY'S INT.
Based on information from California Regional Multiple Listing Service, Inc. as of 2024-11-20 at 10:30 pm. This information is for your personal, non-commercial use and may not be used for any purpose other than to identify prospective properties you may be interested in purchasing. Display of MLS data is usually deemed reliable but is NOT guaranteed accurate by the MLS. Buyers are responsible for verifying the accuracy of all information and should investigate the data themselves or retain appropriate professionals. Information from sources other than the Listing Agent may have been included in the MLS data. Unless otherwise specified in writing, Broker/Agent has not and will not verify any information obtained from other sources. The Broker/Agent providing the information contained herein may or may not have been the Listing and/or Selling Agent.
