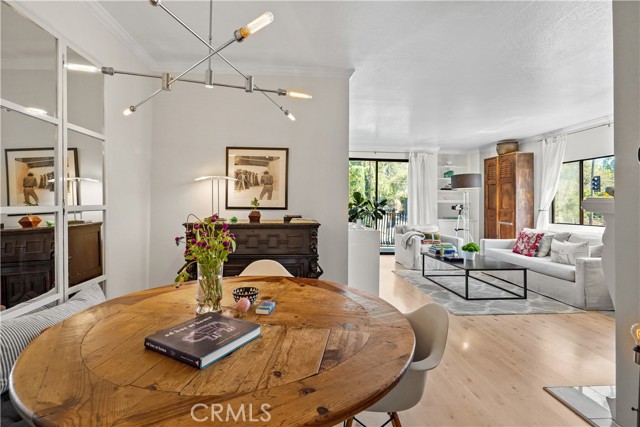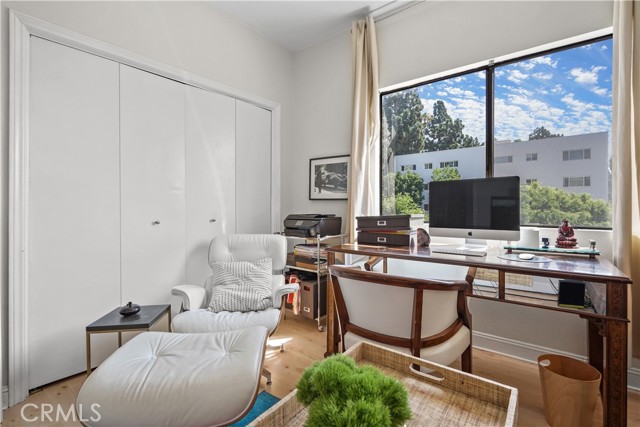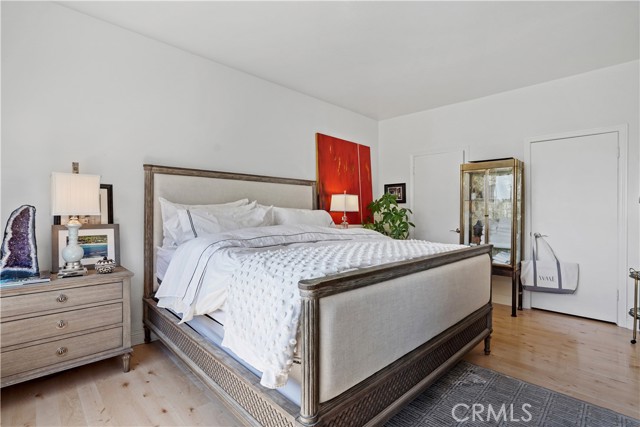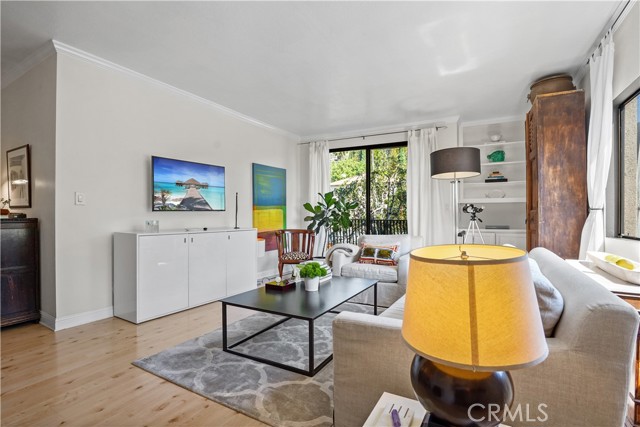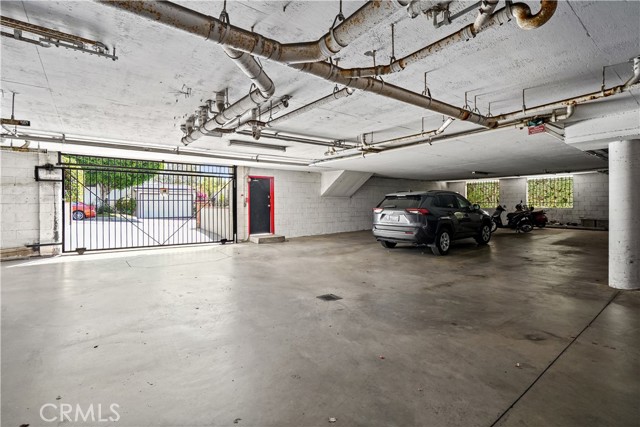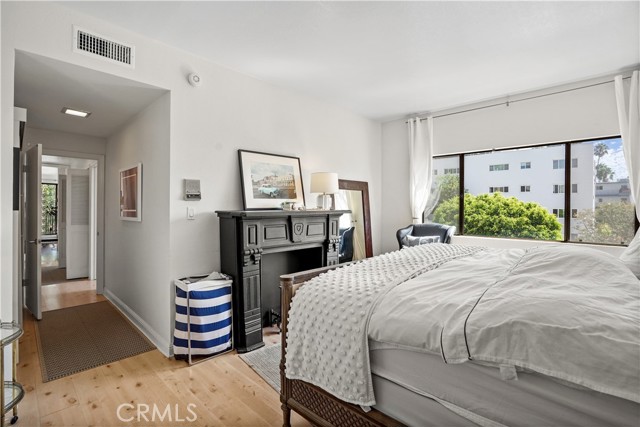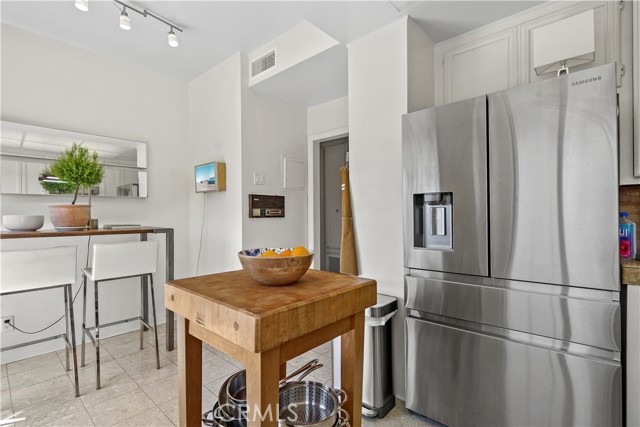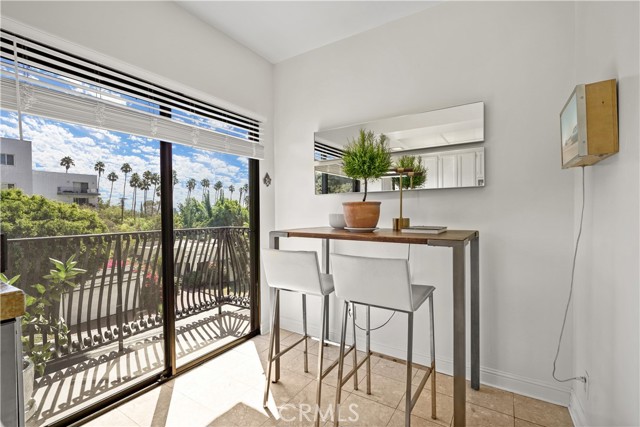#PW22187386
Welcome to this exquisite, meticulously maintained penthouse-style residence in the heart of West Hollywood! Front-facing two-bedroom, two-bath corner unit just steps from Runyon Canyon. A chic living room with a fireplace leads to a private balcony with stunning views of the Hollywood Hills. The sun-filled kitchen with top-of-the-line stainless steel appliances has an additional balcony with views of the city through the soaring palm trees, perfect for your morning coffee or sunset drinks. The master suite has a large walk-in closet and an ensuite bath, with a walk-in shower and dual sinks, exuding with character. In the hall, you'll find a full-size washer and dryer, plenty of built-in storage, and a large guest bathroom with a tub. The brand new AC unit & vents installed just a month ago compliment the newer laminate wood floors, fresh paint, crown molding, and contemporized bathrooms. This incredible, open floor plan is highlighted by its seamless indoor/outdoor flow and an abundance of natural light throughout. Walk across the street to hike the famed Runyon Canyon, or walk South to the Sunset Strip and enjoy the renowned restaurants, shops, and nightlife Weho offers. The Hollywood metro station, city bus stops, the Hollywood Bowl, and the 101 Fwy are all convenient options. Hurry, come see it before it's gone! A must-see in person to appreciate.
| Property Id | 369782706 |
| Price | $ 849,000.00 |
| Property Size | 8037 Sq Ft |
| Bedrooms | 2 |
| Bathrooms | 2 |
| Available From | 8th of September 2022 |
| Status | Active |
| Type | Condominium |
| Year Built | 1980 |
| Garages | 2 |
| Roof | |
| County | Los Angeles |
Location Information
| County: | Los Angeles |
| Community: | Curbs,Sidewalks,Street Lights |
| MLS Area: | C03 - Sunset Strip - Hollywood Hills West |
| Directions: | Hollywood Blvd & N Curson Ave |
Interior Features
| Common Walls: | 1 Common Wall |
| Rooms: | All Bedrooms Down,Kitchen,Laundry,Living Room,Main Floor Bedroom,Main Floor Master Bedroom,Walk-In Closet |
| Eating Area: | Breakfast Counter / Bar,Dining Room |
| Has Fireplace: | 1 |
| Heating: | Central |
| Windows/Doors Description: | |
| Interior: | Balcony,Beamed Ceilings,Crown Molding,Elevator,High Ceilings,Living Room Balcony,Open Floorplan |
| Fireplace Description: | Living Room |
| Cooling: | Central Air |
| Floors: | Laminate,Tile |
| Laundry: | In Closet,Inside |
| Appliances: |
Exterior Features
| Style: | |
| Stories: | |
| Is New Construction: | 0 |
| Exterior: | |
| Roof: | |
| Water Source: | Public |
| Septic or Sewer: | Public Sewer |
| Utilities: | |
| Security Features: | Automatic Gate |
| Parking Description: | Assigned,Community Structure,Controlled Entrance,Covered,Garage |
| Fencing: | |
| Patio / Deck Description: | Concrete,Covered,Deck,Wrap Around |
| Pool Description: | None |
| Exposure Faces: |
School
| School District: | Los Angeles Unified |
| Elementary School: | Gardner |
| High School: | Fairfax/Hollywood |
| Jr. High School: | GARDNE |
Additional details
| HOA Fee: | 420.00 |
| HOA Frequency: | Monthly |
| HOA Includes: | Other |
| APN: | 5550007036 |
| WalkScore: | |
| VirtualTourURLBranded: |
Listing courtesy of DIEGO MAGDALENO from KELLER WILLIAMS REALTY HOLLYWOOD HILLS
Based on information from California Regional Multiple Listing Service, Inc. as of 2024-11-21 at 10:30 pm. This information is for your personal, non-commercial use and may not be used for any purpose other than to identify prospective properties you may be interested in purchasing. Display of MLS data is usually deemed reliable but is NOT guaranteed accurate by the MLS. Buyers are responsible for verifying the accuracy of all information and should investigate the data themselves or retain appropriate professionals. Information from sources other than the Listing Agent may have been included in the MLS data. Unless otherwise specified in writing, Broker/Agent has not and will not verify any information obtained from other sources. The Broker/Agent providing the information contained herein may or may not have been the Listing and/or Selling Agent.
