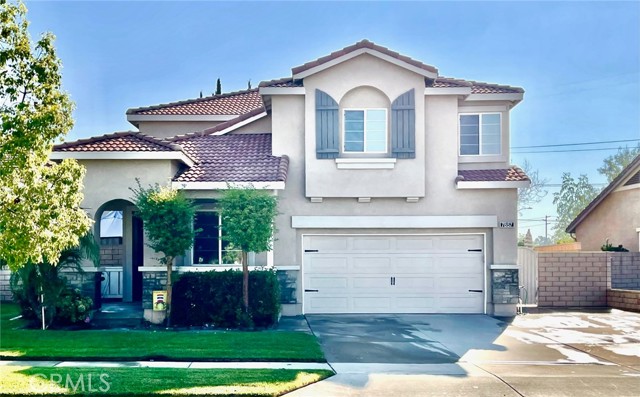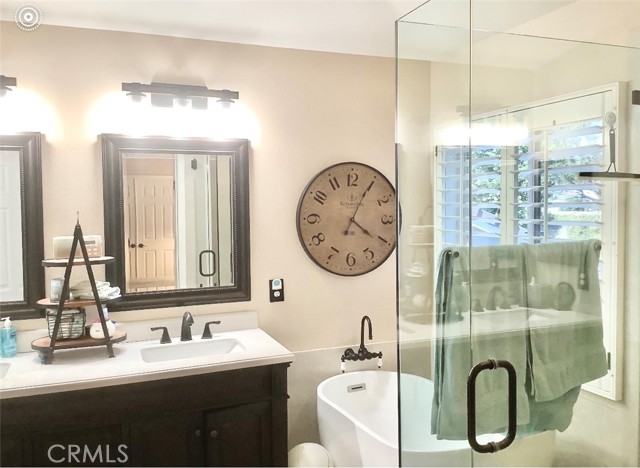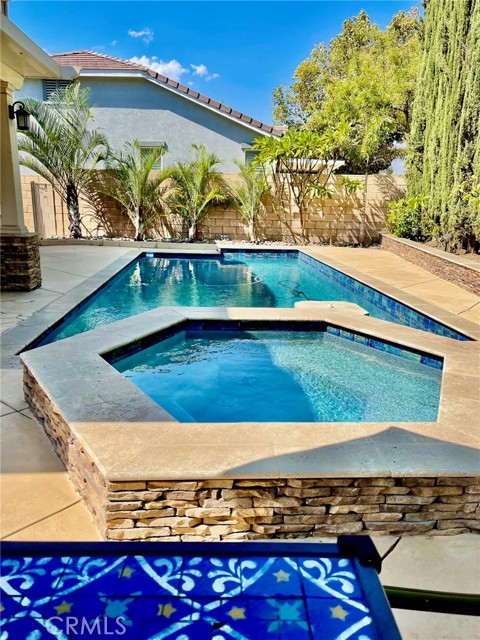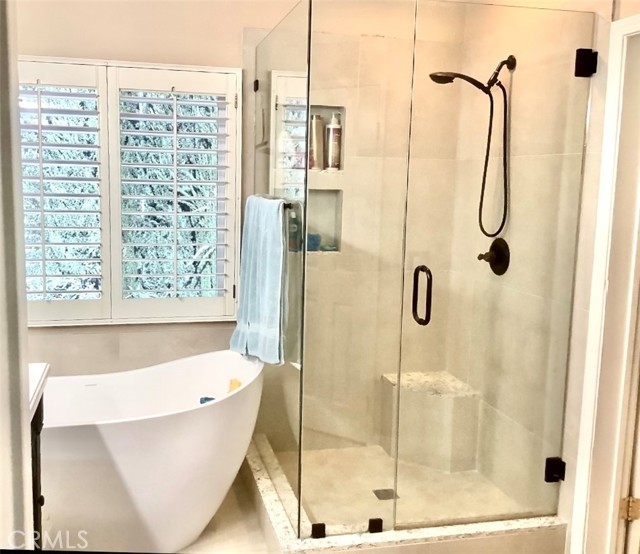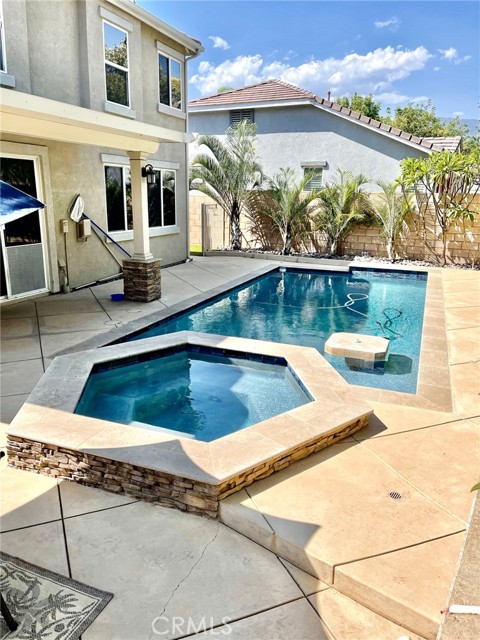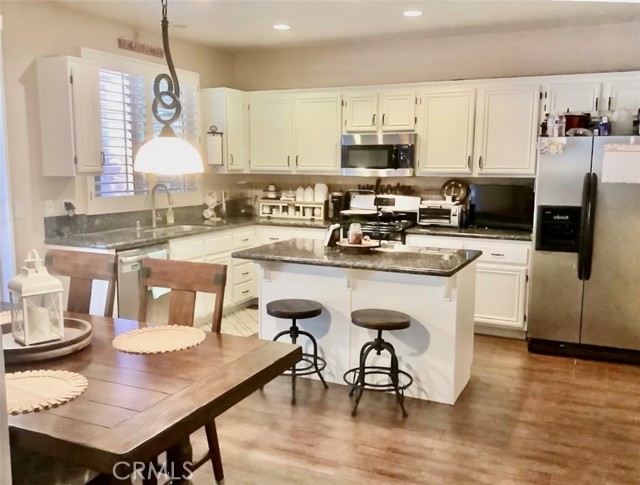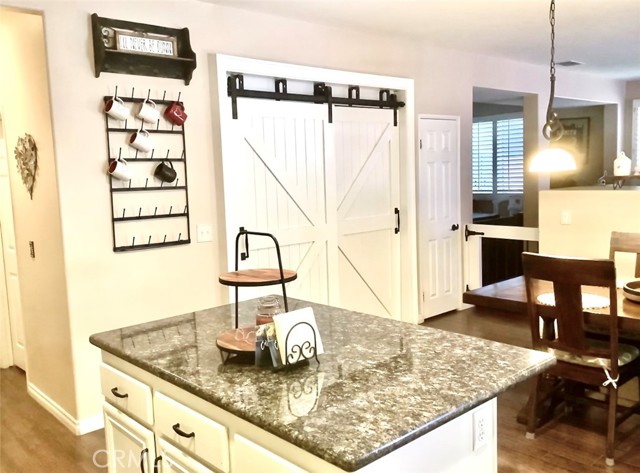#CV22189198
Look no further than this stunning, upgraded 6 bedroom pool home in the award-winning Etiwanda School District. Located at the end of a cul-de-sac and a short walk from Garcia Park and top-rated Perdew Elementary school, this home has everything you're looking for! The front porch has a private seating area with beautiful vista of the mountains. As you enter there's a security door to allow for those cool evening breezes, and you're welcomed into the spacious Living Room with the bonus room currently being used as an office but has potential as a 6th bedroom. The open concept floorplan is bathed in light, highlighting the plantation shutters throughout and tile flooring downstairs. The Family Room has a cozy fireplace and built in TV cabinet. The beautifully upgraded kitchen has granite countertops and backsplash, large pantry with gorgeous barn doors and center island. There is a half bath located downstairs by the garage door. Upstairs, the bedrooms are spacious, and the main bedroom suite has upgraded dual quartz vanities, a luxurious stand-alone soaking tub and separate granite and tile shower. The loft at the top of the stairs has built in cabinetry. Outsides is an Entertainer's dream! The sparkling pool offers enjoyment throughout the year! It is 5 foot deep with a shallow play area and heated spa. Enjoy your family gatherings in the covered patio with outdoor TV. The gated side yard has a shed and artificial turf. The AC unit was replaced in 2018. In addition, there is RV parking potential and plenty of space for boat or other land & water toys. For your lifestyle enjoyment, this home is close to churches, Victoria Gardens Mall, Bass Pro Shop, Ontario Mills mall, movie theaters, grocery shopping, parks and sought-after school district. Truly a fine example of pride-of-ownership and it can all be yours!
| Property Id | 369767291 |
| Price | $ 799,900.00 |
| Property Size | 6114 Sq Ft |
| Bedrooms | 5 |
| Bathrooms | 2 |
| Available From | 27th of August 2022 |
| Status | Active Under Contract |
| Type | Single Family Residence |
| Year Built | 2000 |
| Garages | 2 |
| Roof | |
| County | San Bernardino |
Location Information
| County: | San Bernardino |
| Community: | Park,Sidewalks,Suburban |
| MLS Area: | 688 - Rancho Cucamonga |
| Directions: | So of Miller and Dolcetto Pl |
Interior Features
| Common Walls: | No Common Walls |
| Rooms: | Bonus Room,Family Room,Laundry,Living Room,Loft,Main Floor Bedroom,Master Suite,Walk-In Pantry |
| Eating Area: | |
| Has Fireplace: | 1 |
| Heating: | Central |
| Windows/Doors Description: | Double Pane Windows,Plantation Shutters |
| Interior: | Block Walls,Ceiling Fan(s),Granite Counters,Open Floorplan,Recessed Lighting |
| Fireplace Description: | Family Room,Electric |
| Cooling: | Central Air |
| Floors: | Tile |
| Laundry: | Individual Room,Inside |
| Appliances: | Free-Standing Range,Microwave |
Exterior Features
| Style: | |
| Stories: | 2 |
| Is New Construction: | 0 |
| Exterior: | |
| Roof: | |
| Water Source: | Public |
| Septic or Sewer: | Public Sewer |
| Utilities: | |
| Security Features: | Fire Sprinkler System,Smoke Detector(s) |
| Parking Description: | Driveway,Oversized,RV Access/Parking |
| Fencing: | |
| Patio / Deck Description: | Covered,Front Porch,Rear Porch |
| Pool Description: | Private,In Ground |
| Exposure Faces: |
School
| School District: | Etiwanda |
| Elementary School: | |
| High School: | |
| Jr. High School: |
Additional details
| HOA Fee: | 0.00 |
| HOA Frequency: | |
| HOA Includes: | |
| APN: | 1100181160000 |
| WalkScore: | |
| VirtualTourURLBranded: |
Listing courtesy of BLANCA ARELLANO-ADAMS from REALTY MASTERS & ASSOCIATES
Based on information from California Regional Multiple Listing Service, Inc. as of 2024-11-22 at 10:30 pm. This information is for your personal, non-commercial use and may not be used for any purpose other than to identify prospective properties you may be interested in purchasing. Display of MLS data is usually deemed reliable but is NOT guaranteed accurate by the MLS. Buyers are responsible for verifying the accuracy of all information and should investigate the data themselves or retain appropriate professionals. Information from sources other than the Listing Agent may have been included in the MLS data. Unless otherwise specified in writing, Broker/Agent has not and will not verify any information obtained from other sources. The Broker/Agent providing the information contained herein may or may not have been the Listing and/or Selling Agent.
