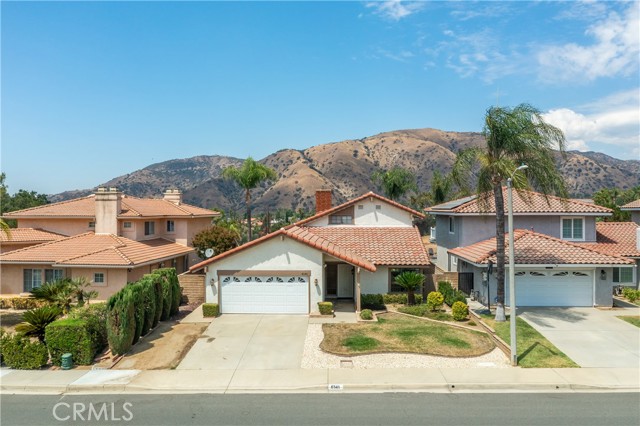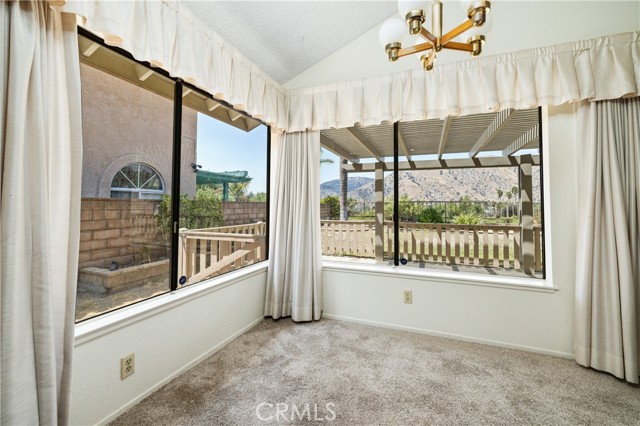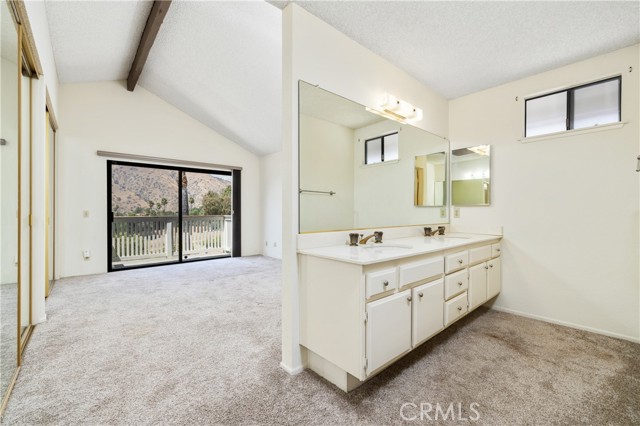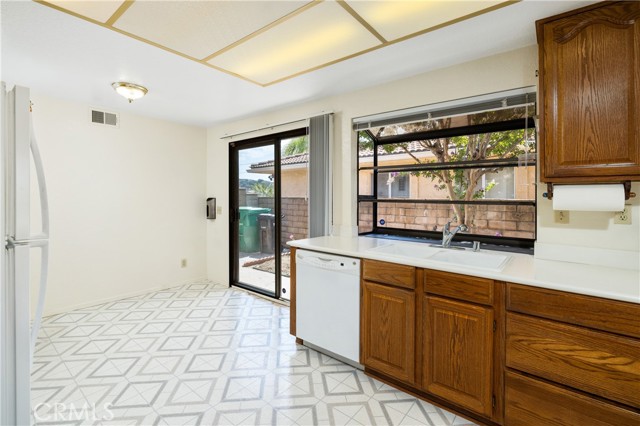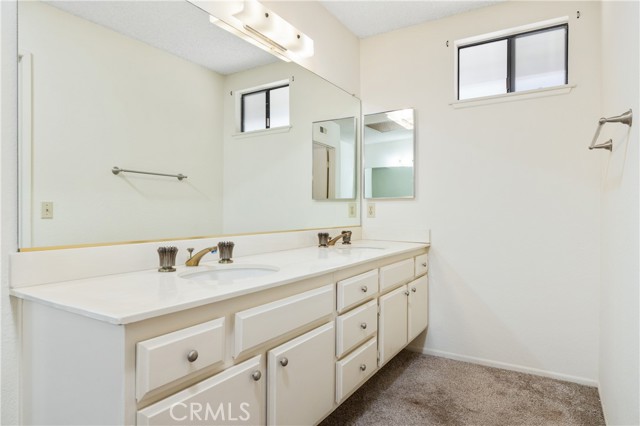#CV22187791
TWO STORY HOME WITH AN OPEN FLOOR PLAN AND PANORAMIC MOUNTAIN VIEWS. Nice front yard with a grass lawn, planters, and rock perimeter that leads to a covered front porch. The front door opens to a linoleum rock patterned entryway and leads to an open great room where the main kitchen walls have been removed to redesign the layout. A spacious family room offers a vaulted ceiling, a brick fireplace, a sliding door to the backyard, and dining room that looks over the backyard and mountain view. The kitchen offers wood cabinetry, Corian countertops, classic white appliances, a breakfast nook, and an island that opens to the family room. There are two bedrooms on the lower level, the first bedroom offers a sliding door to the back patio, a wall of closets, and a spacious ensuite bathroom with a walk-in shower. The second bedroom downstairs has been used as a den and offers a wet bar in the space where the closet would be. Upstairs a spacious suite offers vaulted ceilings, a sliding door to a view balcony, a wall of mirrored closets, and a full bathroom with dual sinks, and a make-up vanity. The backyard features a grass lawn, a covered patio with removable fence used for a small dog enclosure, perimeter block planters, block walls, and a wrought iron rear fence with great views of the mountains. The HVAC has been recently upgraded and the home is in the boundary of the highly sought after Oak Mesa Elementary.
| Property Id | 369766737 |
| Price | $ 825,000.00 |
| Property Size | 5857 Sq Ft |
| Bedrooms | 3 |
| Bathrooms | 2 |
| Available From | 27th of August 2022 |
| Status | Active |
| Type | Single Family Residence |
| Year Built | 1979 |
| Garages | 2 |
| Roof | Tile |
| County | Los Angeles |
Location Information
| County: | Los Angeles |
| Community: | Curbs,Sidewalks,Street Lights |
| MLS Area: | 684 - La Verne |
| Directions: | Wheeler to Birdie |
Interior Features
| Common Walls: | No Common Walls |
| Rooms: | Family Room,Kitchen,Main Floor Bedroom,Main Floor Master Bedroom,Separate Family Room,Two Masters |
| Eating Area: | |
| Has Fireplace: | 1 |
| Heating: | Central |
| Windows/Doors Description: | Sliding Doors |
| Interior: | Copper Plumbing Full,Corian Counters,Open Floorplan,Recessed Lighting |
| Fireplace Description: | Family Room |
| Cooling: | Central Air |
| Floors: | Carpet |
| Laundry: | In Garage |
| Appliances: | Dishwasher,Electric Range,Microwave |
Exterior Features
| Style: | |
| Stories: | 2 |
| Is New Construction: | 0 |
| Exterior: | Lighting |
| Roof: | Tile |
| Water Source: | Public |
| Septic or Sewer: | Public Sewer |
| Utilities: | Electricity Connected,Natural Gas Connected,Sewer Connected,Water Connected |
| Security Features: | Carbon Monoxide Detector(s),Smoke Detector(s) |
| Parking Description: | Driveway,Concrete,Garage,Garage - Two Door,Garage Door Opener |
| Fencing: | Block,Wrought Iron |
| Patio / Deck Description: | Covered |
| Pool Description: | None |
| Exposure Faces: |
School
| School District: | Bonita Unified |
| Elementary School: | Oak Mesa |
| High School: | Bonita |
| Jr. High School: | OAKMES |
Additional details
| HOA Fee: | 0.00 |
| HOA Frequency: | |
| HOA Includes: | |
| APN: | 8678041012 |
| WalkScore: | |
| VirtualTourURLBranded: |
Listing courtesy of NICHOLAS ABBADESSA from RE/MAX MASTERS REALTY
Based on information from California Regional Multiple Listing Service, Inc. as of 2024-11-20 at 10:30 pm. This information is for your personal, non-commercial use and may not be used for any purpose other than to identify prospective properties you may be interested in purchasing. Display of MLS data is usually deemed reliable but is NOT guaranteed accurate by the MLS. Buyers are responsible for verifying the accuracy of all information and should investigate the data themselves or retain appropriate professionals. Information from sources other than the Listing Agent may have been included in the MLS data. Unless otherwise specified in writing, Broker/Agent has not and will not verify any information obtained from other sources. The Broker/Agent providing the information contained herein may or may not have been the Listing and/or Selling Agent.
