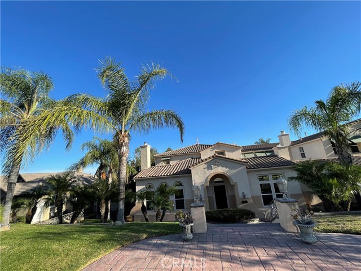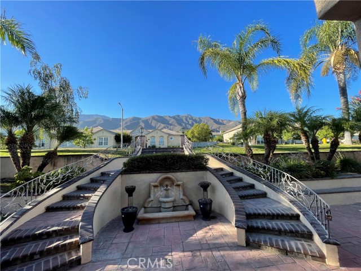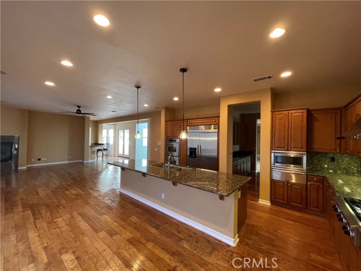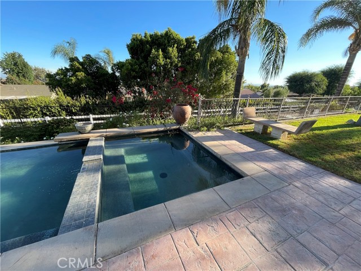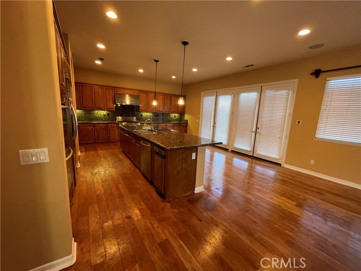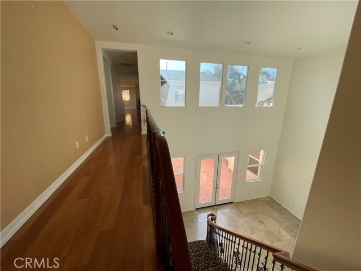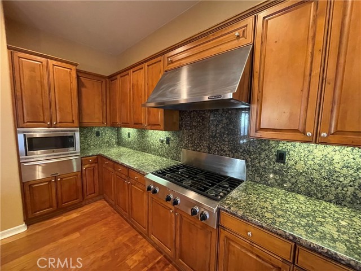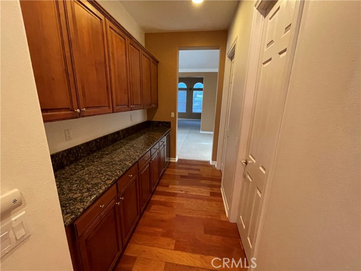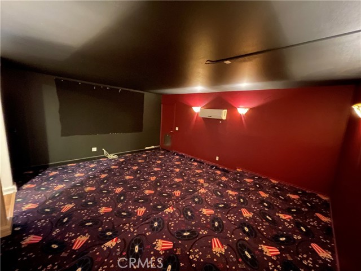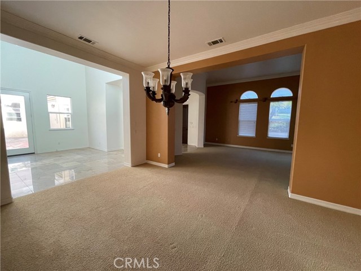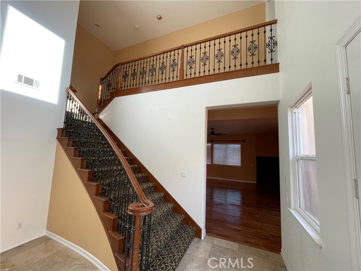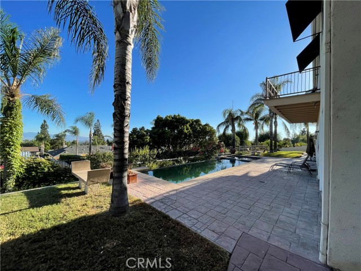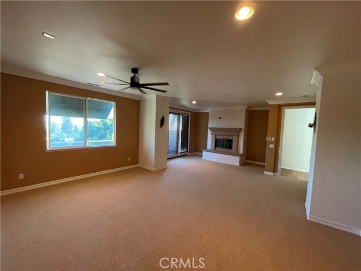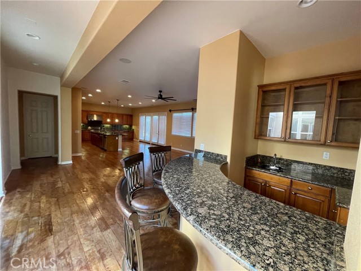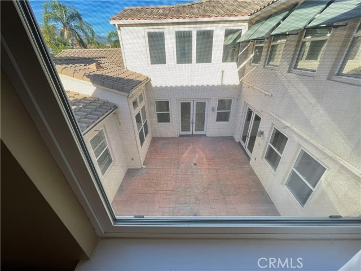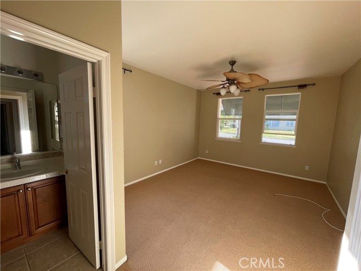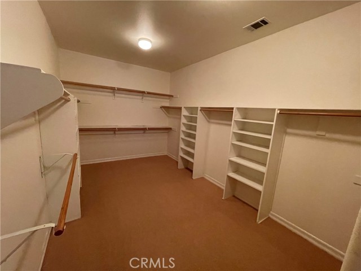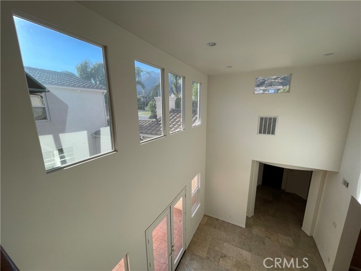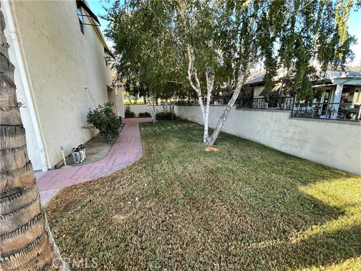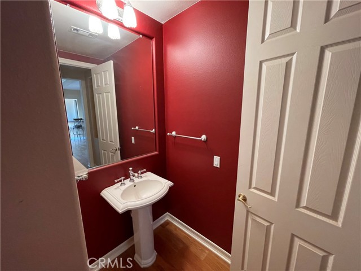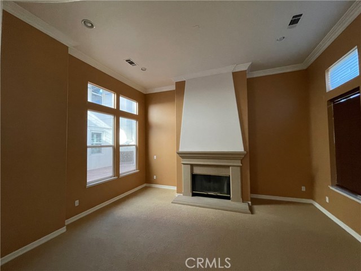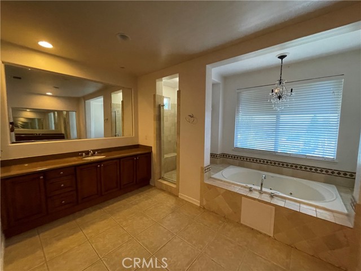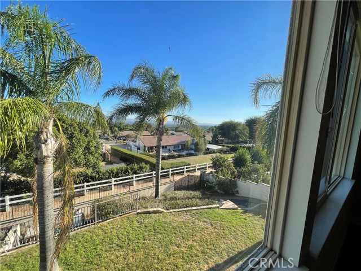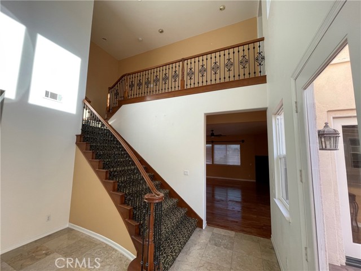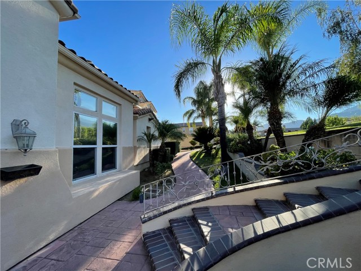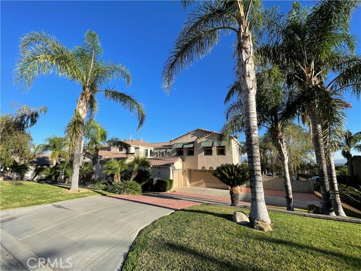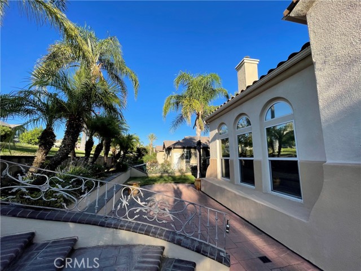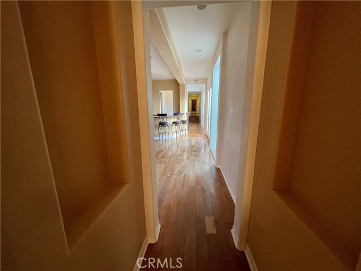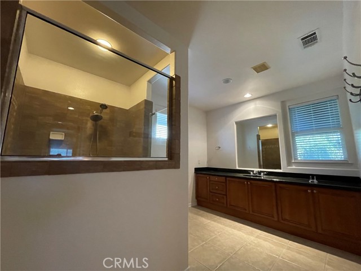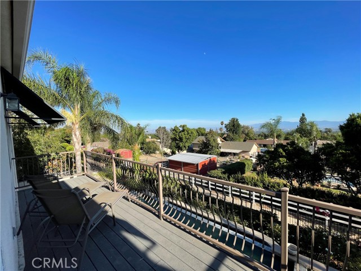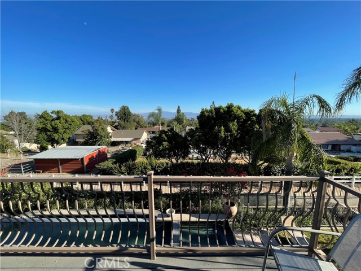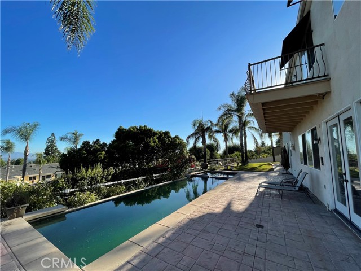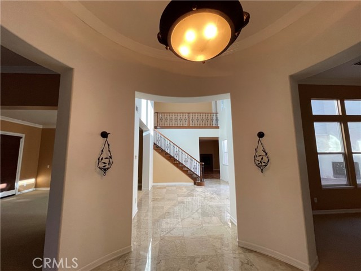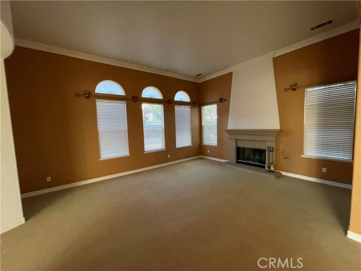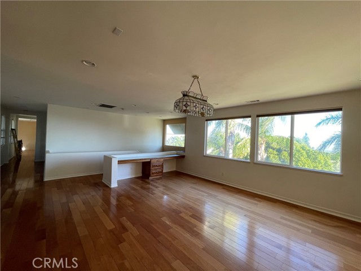#WS22189131
This prestigious home is located in the prestigious gated community of "Amethyst Estates". Enjoy a home that includes all of the features expected from a first-class executive property situated on a half-acre lot. Unique to the community is the dual all brick stairway leading to a stunning grand Italian tiled entry. The home exquisitely w/vaulted 10 foot ceilings on the main floor, dual staircase, wet bar, library, 5 suites w/private bathrooms, all w/walk-in closet. The formal living and dining rooms invite large scale entertaining with an open floor plan, marble and maple hardwood floors. The gourmet kitchen has granite countertops, stainless steel appliances. The master bedroom retreat has a sitting area with fireplace, two en suite bathrooms with separate his and hers showers, jetted tub and huge walk-in closets along with a private balcony outside the master suite overlooking the infinity pool and breathtaking valley view. Inside are 4 fireplaces in addition to one in the central courtyard for year-round entertaining. Custom built theater room that was constructed simultaneously with the house that can be only described as incredible. This ultra desirable home is both spacious and inviting.
| Property Id | 369764701 |
| Price | $ 2,198,000.00 |
| Property Size | 20038 Sq Ft |
| Bedrooms | 5 |
| Bathrooms | 5 |
| Available From | 27th of August 2022 |
| Status | Active |
| Type | Single Family Residence |
| Year Built | 2003 |
| Garages | 3 |
| Roof | Tile |
| County | San Bernardino |
Location Information
| County: | San Bernardino |
| Community: | Horse Trails |
| MLS Area: | 688 - Rancho Cucamonga |
| Directions: | North on Amethyst, Left on Stanford Drive. Enter "Amethyst Estates" Community Gate |
Interior Features
| Common Walls: | No Common Walls |
| Rooms: | Family Room,Formal Entry,Home Theatre,Laundry,Living Room,Main Floor Bedroom,Master Bathroom,Master Suite |
| Eating Area: | Breakfast Counter / Bar,Dining Room |
| Has Fireplace: | 1 |
| Heating: | Central,Forced Air |
| Windows/Doors Description: | French Doors |
| Interior: | 2 Staircases,Balcony,Ceiling Fan(s),Crown Molding,Granite Counters,Intercom,Vacuum Central,Wet Bar,Wired for Sound |
| Fireplace Description: | Family Room,Living Room,Master Bedroom,Outside |
| Cooling: | Central Air |
| Floors: | Carpet,Stone,Wood |
| Laundry: | Electric Dryer Hookup,Gas & Electric Dryer Hookup,Individual Room,Inside |
| Appliances: | 6 Burner Stove,Dishwasher,Double Oven,Disposal,Gas Cooktop,Gas Water Heater,Microwave,Refrigerator,Trash Compactor,Warming Drawer |
Exterior Features
| Style: | |
| Stories: | 2 |
| Is New Construction: | 0 |
| Exterior: | |
| Roof: | Tile |
| Water Source: | Public |
| Septic or Sewer: | Sewer Paid |
| Utilities: | |
| Security Features: | Gated Community |
| Parking Description: | Garage |
| Fencing: | |
| Patio / Deck Description: | Enclosed,Patio Open |
| Pool Description: | Private,In Ground |
| Exposure Faces: |
School
| School District: | Alta Loma |
| Elementary School: | |
| High School: | |
| Jr. High School: |
Additional details
| HOA Fee: | 250.00 |
| HOA Frequency: | Monthly |
| HOA Includes: | Horse Trails |
| APN: | 1061401130000 |
| WalkScore: | |
| VirtualTourURLBranded: |
Listing courtesy of SHAOHUA ZHANG from UNITED MUTUAL CORP.
Based on information from California Regional Multiple Listing Service, Inc. as of 2024-11-22 at 10:30 pm. This information is for your personal, non-commercial use and may not be used for any purpose other than to identify prospective properties you may be interested in purchasing. Display of MLS data is usually deemed reliable but is NOT guaranteed accurate by the MLS. Buyers are responsible for verifying the accuracy of all information and should investigate the data themselves or retain appropriate professionals. Information from sources other than the Listing Agent may have been included in the MLS data. Unless otherwise specified in writing, Broker/Agent has not and will not verify any information obtained from other sources. The Broker/Agent providing the information contained herein may or may not have been the Listing and/or Selling Agent.
