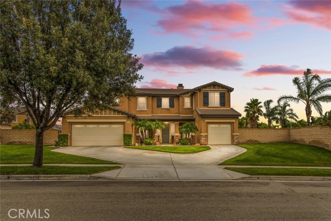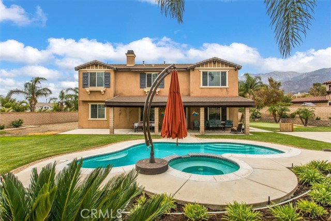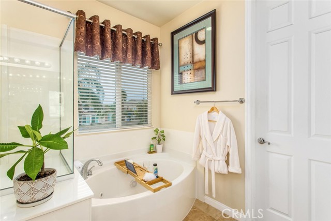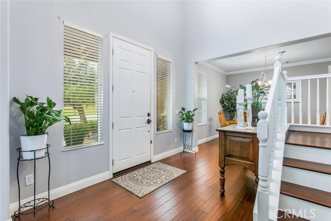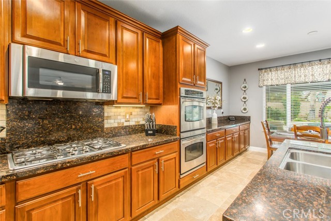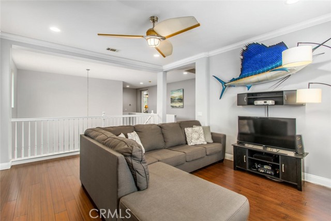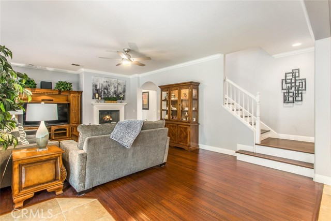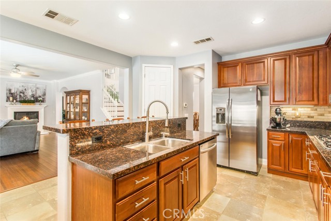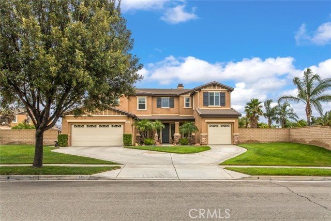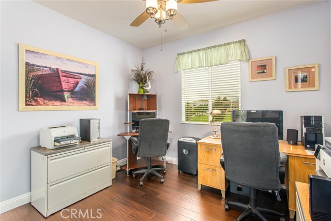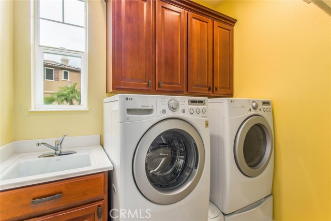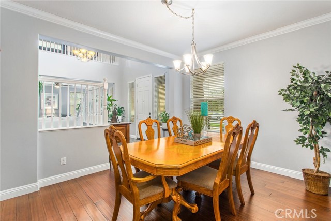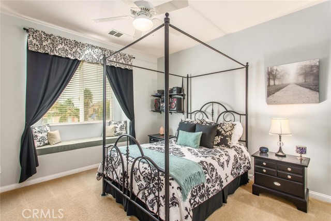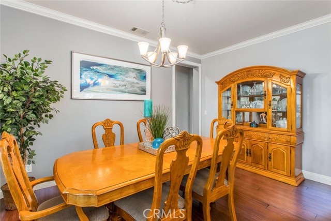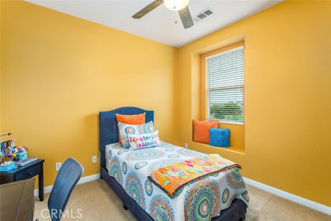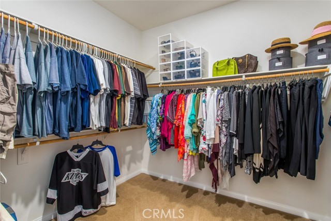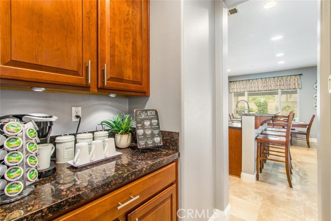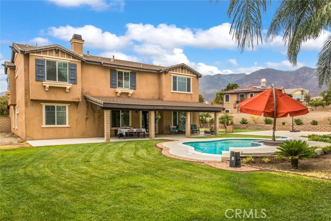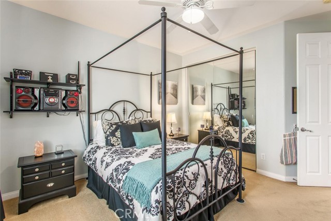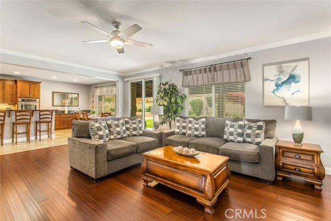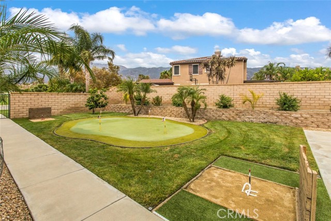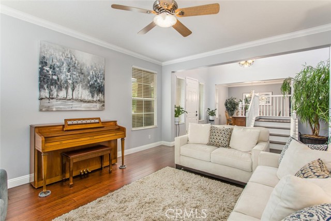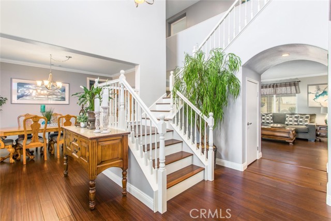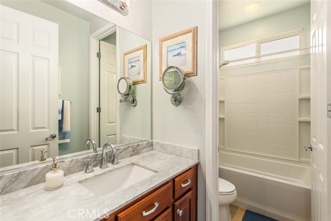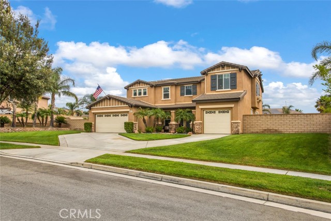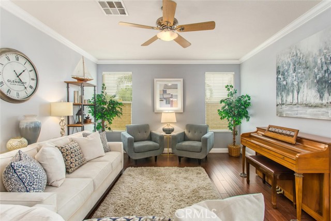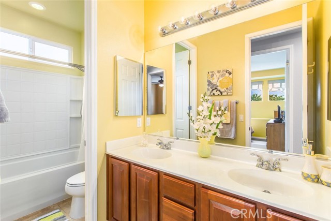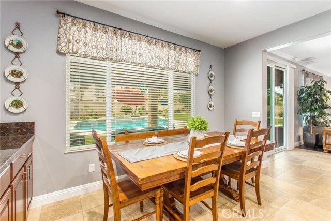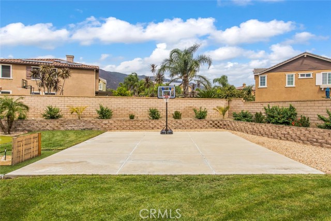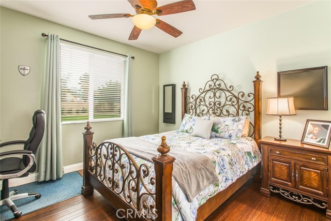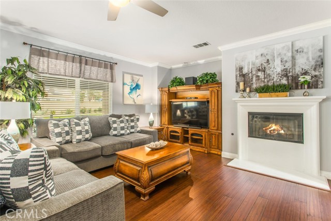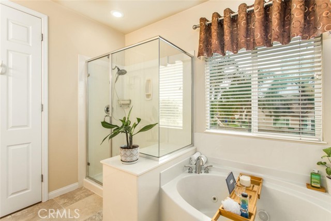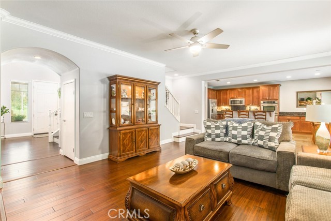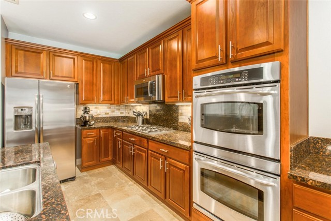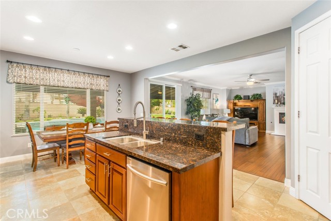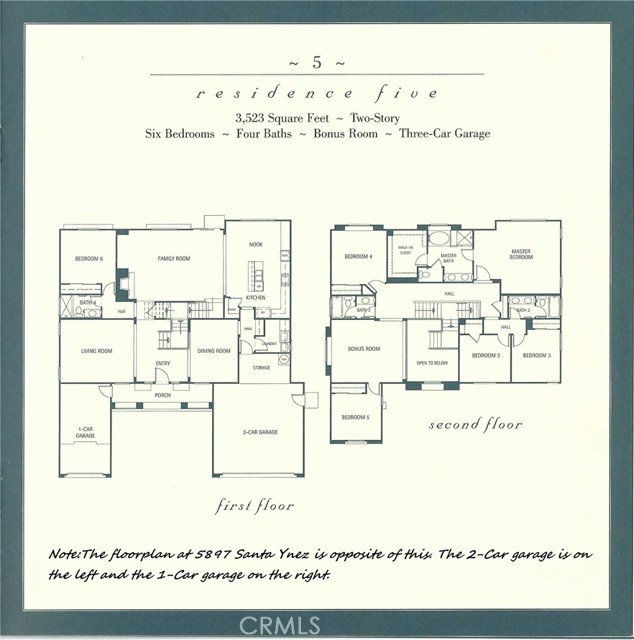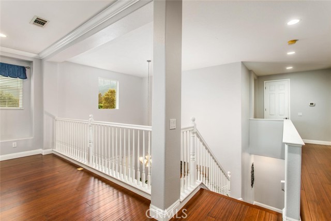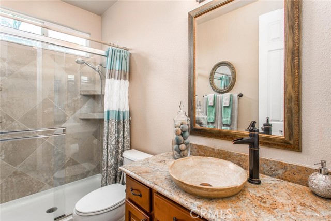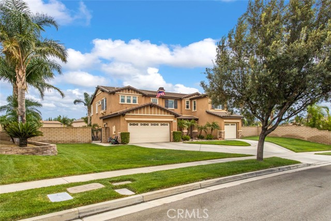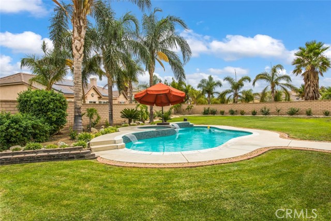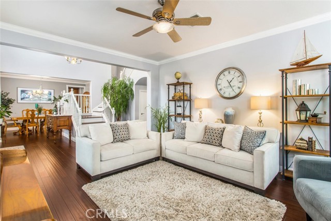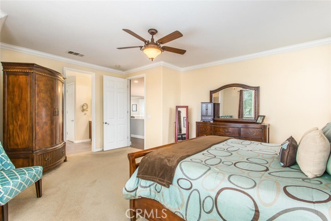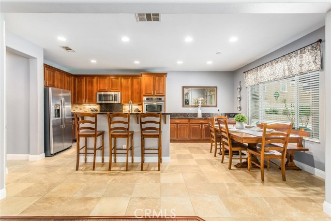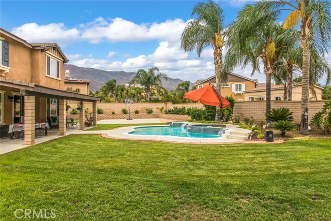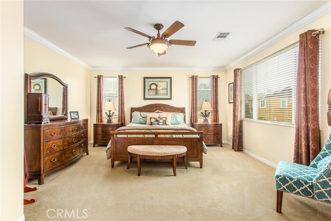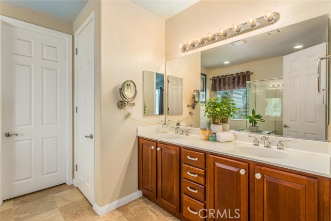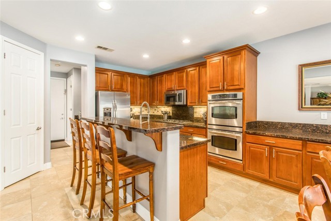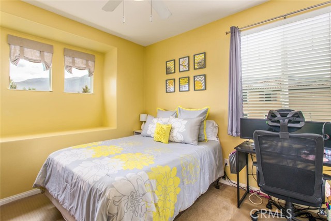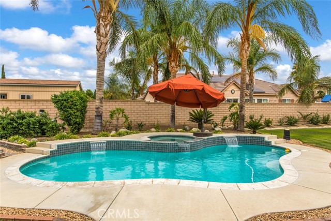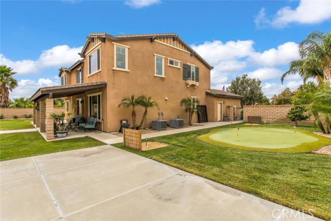#EV22187424
Beautiful 6 Bedroom, 4 Bathroom, 3523 sq.ft. 18,006 sq.ft. lot, Pulte built home. The home is located on arguably the best all around lot in this housing track! You'll enjoy breathtaking views of the San Bernardino mountain range. The Community Park "Legacy Park" being directly across the street, allows for quick access of a place to exercise, a place for the kids to run & play, and tons additional street parking for your guest. The interior of the home features a beautiful eat-in kitchen with granite countertops, raised panel cherry wood cabinetry, under cabinet lighting, and stainless-steel appliances, which include double ovens (one with convection baking), 5 burner gas cooktop, microwave, dishwasher, and a hands-free faucet. There is also a coffee bar right off the kitchen. The other downstairs living areas include a family room with a gas fireplace, formal dining room, formal living room, laundry room with sink, downstairs bedroom and a 3-piece bathroom. Upstairs hosts 5 more bedrooms, 3 bathrooms, and a good size loft/bonus room. The upstairs large Master Suite features an ensuite with a relaxing jetted tub, shower surround, double vanity, and a large walk-in closet. Do you host a lot of family gatherings? If so, you're going to love the backyard as it's an entertainer�s paradise! It features a swimming pool with an elevated jacuzzi, 12' X 36' Tiled patio cover with block pillars, basketball court, 4 hole putting green, and a regulation size horseshoe pit. On the southside of the home, there is PLENTY of room to add additional parking for your RV or water toys. As if all that wasn't enough, 2 Brand new Carrier 3 ton, 16 seer A/C units, along with 2 new Carrier gas furnaces were installed in September 2021.
| Property Id | 369764371 |
| Price | $ 1,388,000.00 |
| Property Size | 18006 Sq Ft |
| Bedrooms | 6 |
| Bathrooms | 4 |
| Available From | 10th of September 2022 |
| Status | Active |
| Type | Single Family Residence |
| Year Built | 2006 |
| Garages | 3 |
| Roof | Flat Tile,Tile |
| County | San Bernardino |
Location Information
| County: | San Bernardino |
| Community: | Biking,Foothills,Gutters,Horse Trails,Park,Sidewalks,Storm Drains,Street Lights |
| MLS Area: | 688 - Rancho Cucamonga |
| Directions: | Wilson Ave W. to Wardman Bullock T/L to Banyon T/L Oakleaf T/L Santa Ynez T/R 1st on right |
Interior Features
| Common Walls: | No Common Walls |
| Rooms: | Family Room,Foyer,Kitchen,Laundry,Living Room,Loft,Main Floor Bedroom,Master Bathroom,Master Bedroom,Master Suite,Separate Family Room,Walk-In Closet |
| Eating Area: | Breakfast Counter / Bar,Dining Room |
| Has Fireplace: | 1 |
| Heating: | Central,Fireplace(s),Forced Air,Natural Gas |
| Windows/Doors Description: | Blinds,Double Pane Windows,Screens |
| Interior: | Block Walls,Ceiling Fan(s),Crown Molding,Granite Counters,Pantry,Recessed Lighting |
| Fireplace Description: | Family Room |
| Cooling: | Central Air,Dual,Electric,SEER Rated 16+ |
| Floors: | Bamboo,Carpet,Tile |
| Laundry: | Gas Dryer Hookup,Individual Room,Inside |
| Appliances: | Built-In Range,Convection Oven,Dishwasher,Double Oven,Electric Oven,Disposal,Gas Range,Gas Water Heater,Microwave,Self Cleaning Oven,Vented Exhaust Fan,Water Heater,Water Line to Refrigerator |
Exterior Features
| Style: | Craftsman |
| Stories: | 2 |
| Is New Construction: | 0 |
| Exterior: | Lighting,Rain Gutters |
| Roof: | Flat Tile,Tile |
| Water Source: | Public |
| Septic or Sewer: | Public Sewer |
| Utilities: | Cable Connected,Electricity Connected,Natural Gas Connected,Phone Available,Sewer Connected,Water Connected |
| Security Features: | Carbon Monoxide Detector(s),Smoke Detector(s) |
| Parking Description: | Direct Garage Access,Driveway,Concrete,Driveway Up Slope From Street,Garage,Garage - Single Door,Garage - Two Door,Garage Door Opener |
| Fencing: | Block,Good Condition |
| Patio / Deck Description: | Concrete,Covered,Deck,Patio,Patio Open,Porch,Front Porch,Rear Porch,Slab,Tile |
| Pool Description: | Private,Filtered,Gunite,Heated,Gas Heat,In Ground |
| Exposure Faces: | West |
School
| School District: | Etiwanda |
| Elementary School: | Etiwanda Colony |
| High School: | Etiwanda |
| Jr. High School: | ETICOL |
Additional details
| HOA Fee: | 0.00 |
| HOA Frequency: | |
| HOA Includes: | |
| APN: | 0226444200000 |
| WalkScore: | |
| VirtualTourURLBranded: | https://tours.attractivehomephotography.com/2050387 |
Listing courtesy of KEVIN HEINER from DYNASTY REAL ESTATE
Based on information from California Regional Multiple Listing Service, Inc. as of 2024-11-20 at 10:30 pm. This information is for your personal, non-commercial use and may not be used for any purpose other than to identify prospective properties you may be interested in purchasing. Display of MLS data is usually deemed reliable but is NOT guaranteed accurate by the MLS. Buyers are responsible for verifying the accuracy of all information and should investigate the data themselves or retain appropriate professionals. Information from sources other than the Listing Agent may have been included in the MLS data. Unless otherwise specified in writing, Broker/Agent has not and will not verify any information obtained from other sources. The Broker/Agent providing the information contained herein may or may not have been the Listing and/or Selling Agent.
