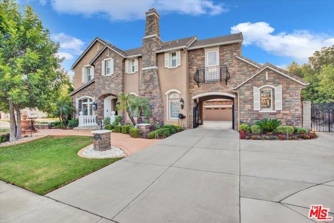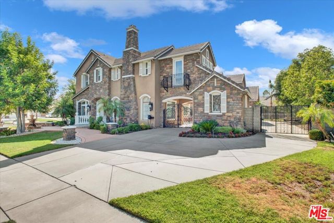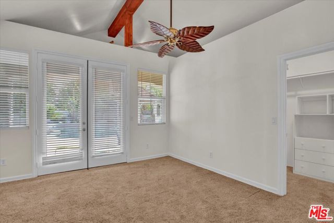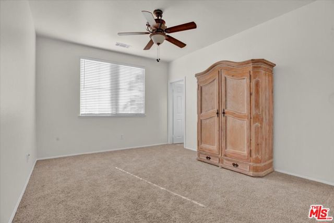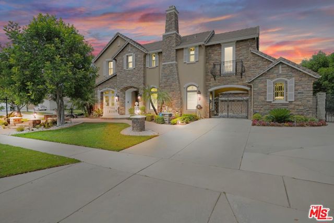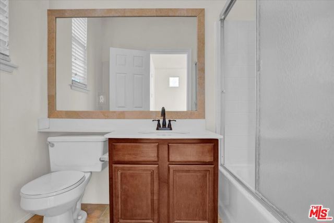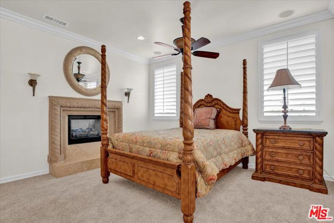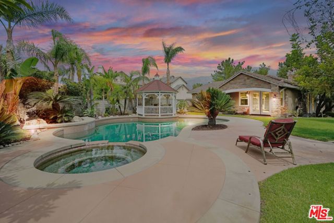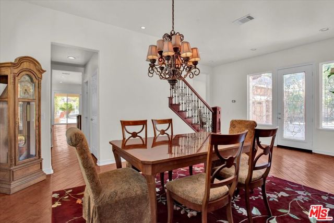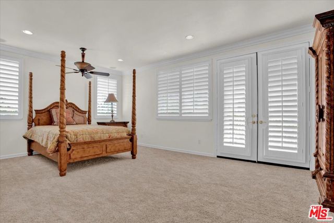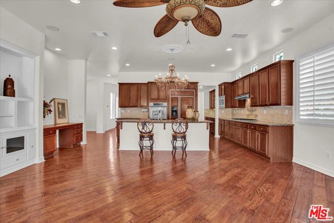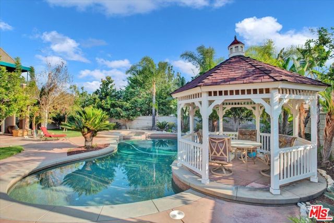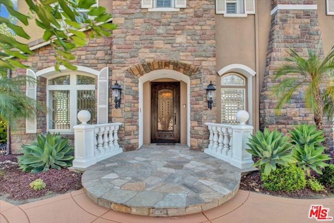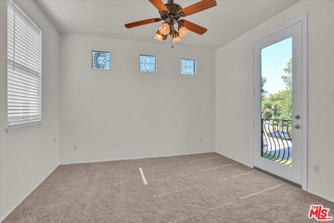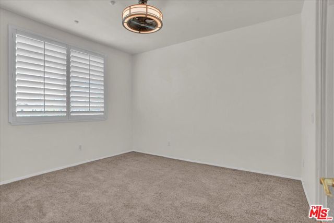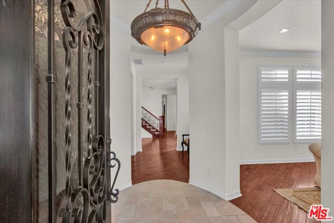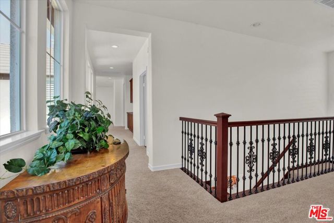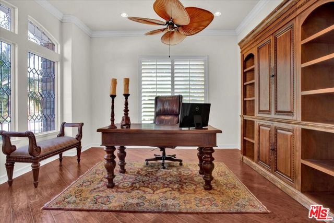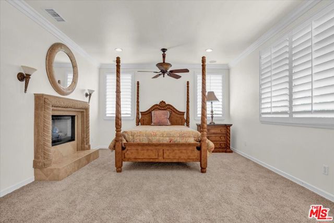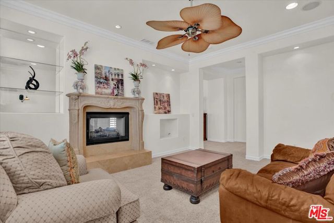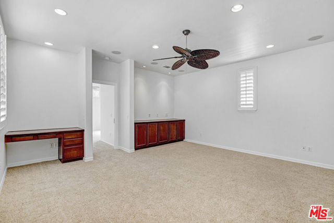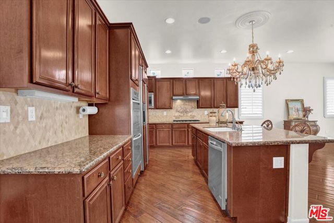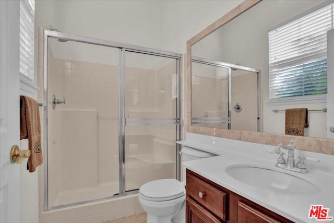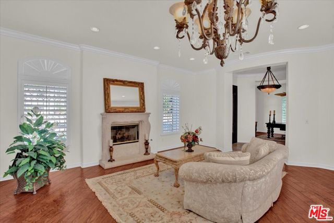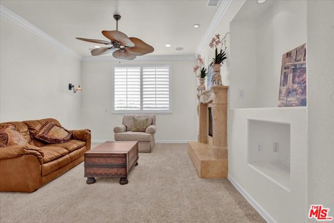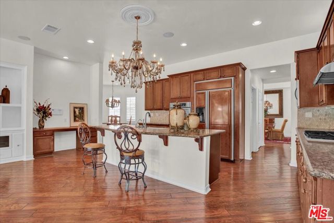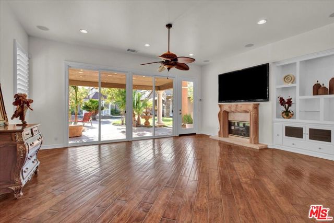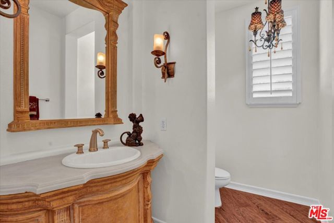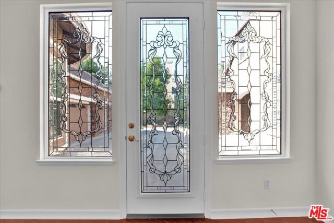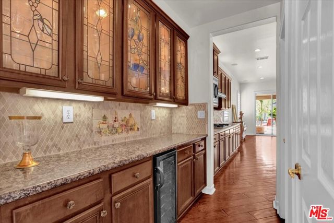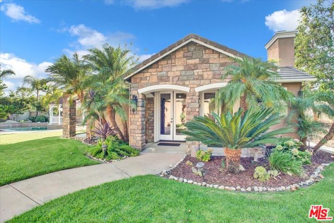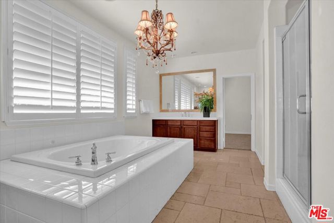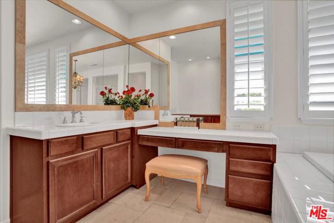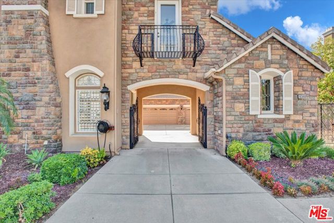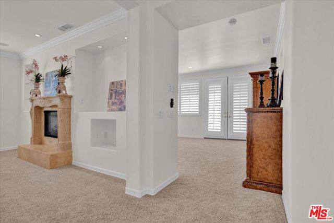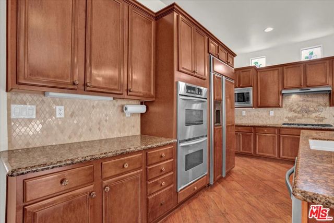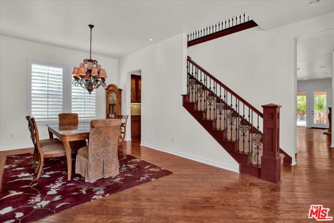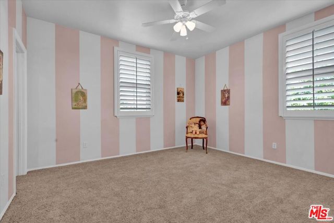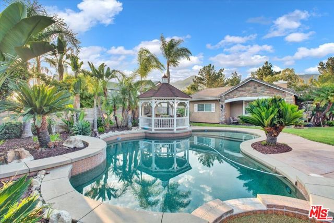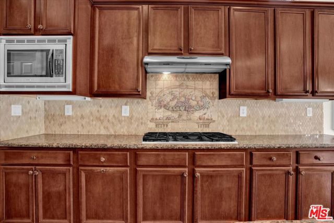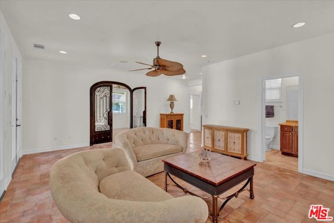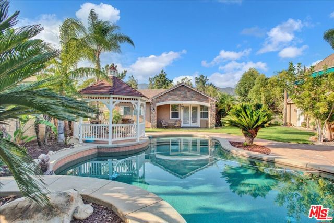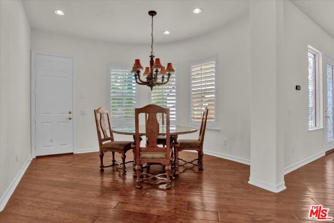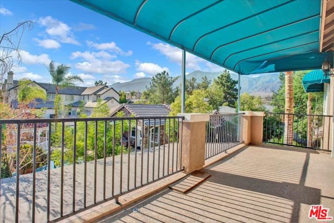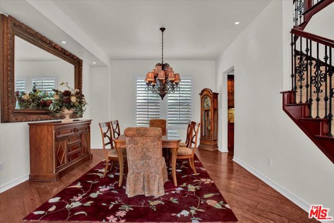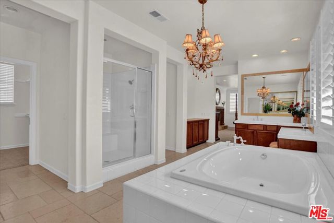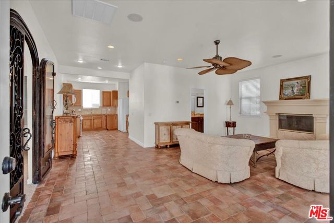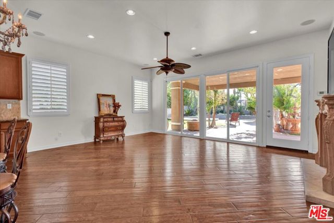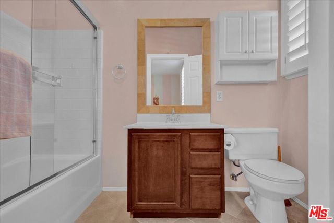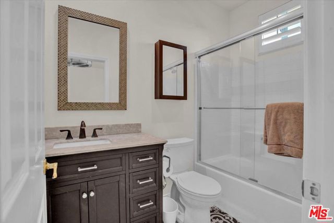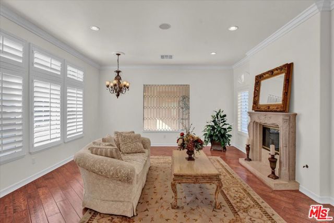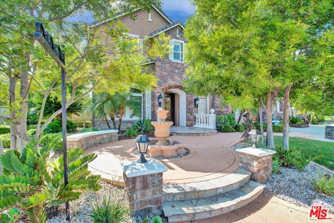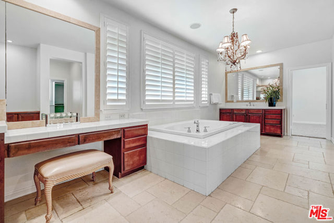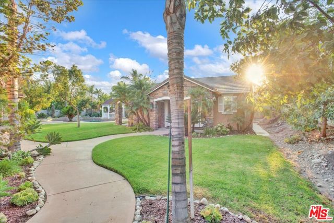#22193811
Carriage Estate II landau Model with over 5,900 square feet situated on approximately a half acre of land. This seven bedroom estate like property offers on-suite bathrooms for each of the five main bedrooms located in the main house. The detached guest house offers two additional bedrooms with a full bathroom. From the moment you pull up at the expense property you are greeted with an elegance and sophistication that is undeniable. Entering through the iron and glass front door into the large foyer is accented by an expensive living room and office/study. Making your way through the first floor of the home you will notice the beautiful and exotic Brazilian distressed wood floors throughout the first floor of living space. You will also notice the fresh designer paint, beautiful wood shutters, gorgeous Stain-glass accented windows and beautiful crown molding details throughout. The large kitchen offers beautiful custom cabinetry work, solid stone countertops and stainless steel appliances. Directly adjacent to the kitchen you will find an informal seating area as well as family room with custom built-in cabinetry and beautiful stone fireplace. Downstairs you will also find a large downstairs bedroom with its own bathroom and walk-in closet. Once you make your way upstairs you will be greeted by a large primary suite offering a host of amenities from a form of seating area with a double sided stone fireplace, private balcony overlooking the backyard and custom wood shutters. The master bathroom is expensive and grand offering a large soaking tub in the center accented by two separate vanities. There are two large walk-in closets and located at the end of the bathroom is an additional bedroom that can be used as a private office, workout room, nursery or study. Upstairs you will also find a large laundry room, bonus room and three additional bedrooms all with their own on-suite bathrooms. Outside you will find a beautiful pool and spa accented with a large garden area perfect for entertaining. The oversize guest house features two bedrooms, one bathroom, a full kitchen and a living room. Guest house is complete with its own washer and dryer as well as its own electric meter. The property is fully gated and offers a four car garage.
| Property Id | 369761485 |
| Price | $ 1,795,000.00 |
| Property Size | 22688 Sq Ft |
| Bedrooms | 7 |
| Bathrooms | 6 |
| Available From | 26th of August 2022 |
| Status | Active Under Contract |
| Type | Single Family Residence |
| Year Built | 2003 |
| Garages | 0 |
| Roof | |
| County | San Bernardino |
Location Information
| County: | San Bernardino |
| Community: | |
| MLS Area: | 688 - Rancho Cucamonga |
| Directions: | Right on Etiwanda - left on wildflower to Laurel Blossom ( make right) |
Interior Features
| Common Walls: | No Common Walls |
| Rooms: | Bonus Room,Recreation,Guest/Maid's Quarters |
| Eating Area: | |
| Has Fireplace: | 1 |
| Heating: | Central |
| Windows/Doors Description: | |
| Interior: | Ceiling Fan(s) |
| Fireplace Description: | Den,Living Room,Master Bedroom,Guest House,Family Room |
| Cooling: | |
| Floors: | Carpet,Wood |
| Laundry: | Washer Included,Dryer Included |
| Appliances: | Dishwasher,Disposal,Microwave,Refrigerator |
Exterior Features
| Style: | Traditional |
| Stories: | 2 |
| Is New Construction: | 0 |
| Exterior: | |
| Roof: | |
| Water Source: | |
| Septic or Sewer: | |
| Utilities: | |
| Security Features: | |
| Parking Description: | |
| Fencing: | |
| Patio / Deck Description: | |
| Pool Description: | In Ground |
| Exposure Faces: |
School
| School District: | |
| Elementary School: | |
| High School: | |
| Jr. High School: |
Additional details
| HOA Fee: | |
| HOA Frequency: | |
| HOA Includes: | |
| APN: | 0225611210000 |
| WalkScore: | |
| VirtualTourURLBranded: |
Listing courtesy of ANDREW MOORE from BEVERLY AND COMPANY, INC.
Based on information from California Regional Multiple Listing Service, Inc. as of 2024-11-22 at 10:30 pm. This information is for your personal, non-commercial use and may not be used for any purpose other than to identify prospective properties you may be interested in purchasing. Display of MLS data is usually deemed reliable but is NOT guaranteed accurate by the MLS. Buyers are responsible for verifying the accuracy of all information and should investigate the data themselves or retain appropriate professionals. Information from sources other than the Listing Agent may have been included in the MLS data. Unless otherwise specified in writing, Broker/Agent has not and will not verify any information obtained from other sources. The Broker/Agent providing the information contained herein may or may not have been the Listing and/or Selling Agent.
