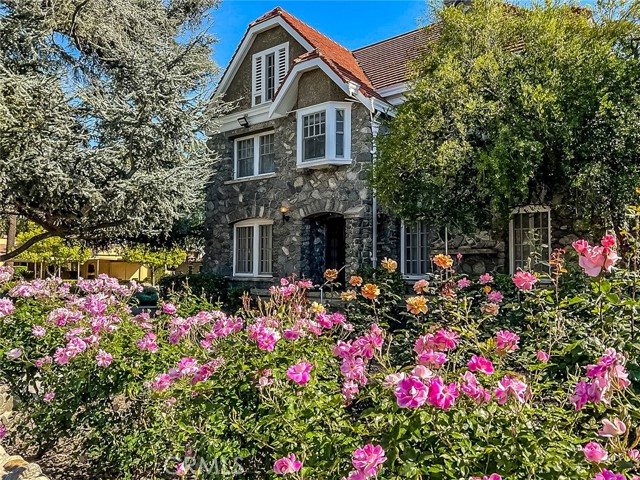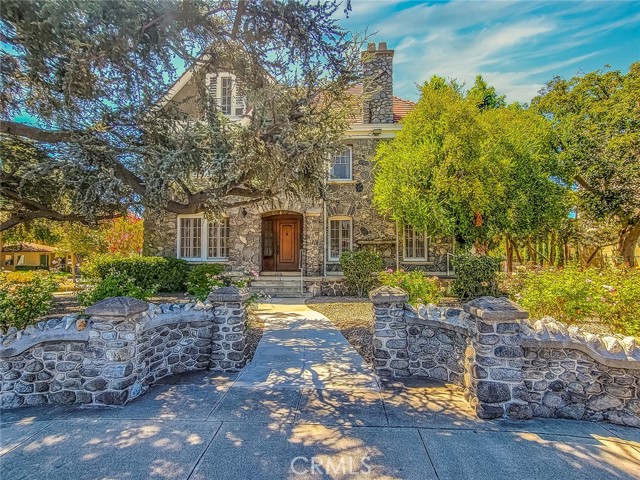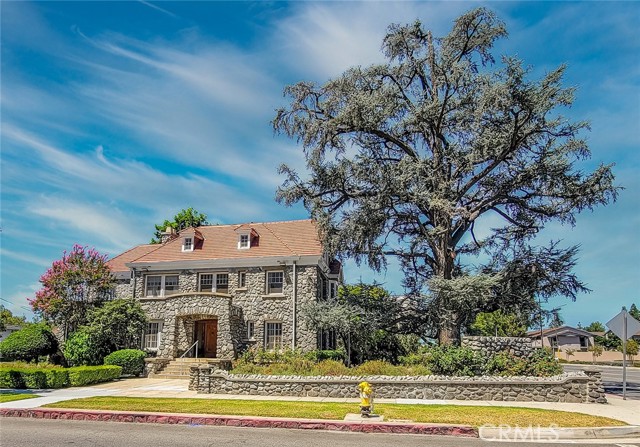#CV22176430
Rich in history, this beautiful stone French Colonial Manor style known as the Hutchinson Home was originally designed by prominent architect Robert H. Orr in 1913 and built for the Bucknell Family in 1921. The story, as passed down from their son, was his parents selected each stone during weekend horse and buggy trips to nearby streambeds and washes over several years and commissioned the finest stone mason from Boston Mass. to construct the walls. The home was a recipient of the 1985 Preservation Award and lovingly maintained and treasured by the current owners for over 85 years maintaining much of the original character. A gracious floor plan with over 4,000 sq. ft of living space, plus more than 2000 sq. ft. of basement and attic space. The center entry hall opens to the living room and formal dining room with period built-ins, mantels and wainscoted walls of sweet gum wood. There is a private study opposite the front door and a powder bath. The family room with fireplace, enclosed porch and breakfast room are set to the back of the home adjacent to a spacious kitchen with herringbone wood floors and service porch. The side of the home has an additional entry with gorgeous staircase leading to the upper floor. The primary bedroom is abundantly bright with built in dresser, window seat, closet with sink and opens to sitting area with fireplace or fifth bedroom. Two secondary bedrooms both with sink closets, one with fireplace, and an additional third bedroom with full bath sitting area and terrace completes the upper level. Situated on an over 17,000 square foot lot with a majestic 100-year-old Atlantic Cedar at the front, large side yard and 2 car garage with studio at the rear. Use as your personal residence or office. The possibilities are endless for this stately property. Buyer to verify use with City of Ontario.
| Property Id | 369755830 |
| Price | $ 998,000.00 |
| Property Size | 17169 Sq Ft |
| Bedrooms | 5 |
| Bathrooms | 3 |
| Available From | 26th of August 2022 |
| Status | Active Under Contract |
| Type | Single Family Residence |
| Year Built | 1913 |
| Garages | 2 |
| Roof | |
| County | San Bernardino |
Location Information
| County: | San Bernardino |
| Community: | Suburban |
| MLS Area: | 686 - Ontario |
| Directions: | West of Euclid |
Interior Features
| Common Walls: | No Common Walls |
| Rooms: | All Bedrooms Up,Attic,Basement,Family Room,Formal Entry,Guest/Maid's Quarters,Library,Living Room |
| Eating Area: | Dining Room |
| Has Fireplace: | 1 |
| Heating: | Central |
| Windows/Doors Description: | French Doors |
| Interior: | 2 Staircases,Crown Molding,Storage,Wainscoting |
| Fireplace Description: | Family Room,Living Room |
| Cooling: | Central Air |
| Floors: | Wood |
| Laundry: | Inside |
| Appliances: | Tankless Water Heater |
Exterior Features
| Style: | |
| Stories: | 2 |
| Is New Construction: | 0 |
| Exterior: | |
| Roof: | |
| Water Source: | Public |
| Septic or Sewer: | Public Sewer |
| Utilities: | |
| Security Features: | |
| Parking Description: | Garage |
| Fencing: | |
| Patio / Deck Description: | |
| Pool Description: | None |
| Exposure Faces: |
School
| School District: | Chaffey Joint Union High |
| Elementary School: | |
| High School: | Chaffey |
| Jr. High School: |
Additional details
| HOA Fee: | 0.00 |
| HOA Frequency: | |
| HOA Includes: | |
| APN: | 1048351050000 |
| WalkScore: | |
| VirtualTourURLBranded: |
Listing courtesy of PATRICK DOWNTAIN from WHEELER STEFFEN SOTHEBY'S INT.
Based on information from California Regional Multiple Listing Service, Inc. as of 2024-09-19 at 10:30 pm. This information is for your personal, non-commercial use and may not be used for any purpose other than to identify prospective properties you may be interested in purchasing. Display of MLS data is usually deemed reliable but is NOT guaranteed accurate by the MLS. Buyers are responsible for verifying the accuracy of all information and should investigate the data themselves or retain appropriate professionals. Information from sources other than the Listing Agent may have been included in the MLS data. Unless otherwise specified in writing, Broker/Agent has not and will not verify any information obtained from other sources. The Broker/Agent providing the information contained herein may or may not have been the Listing and/or Selling Agent.

















































