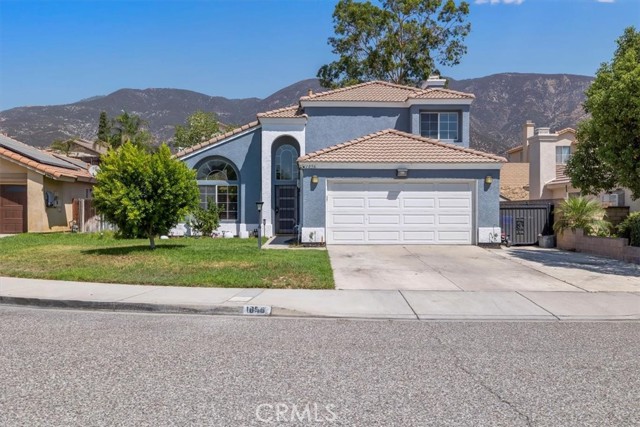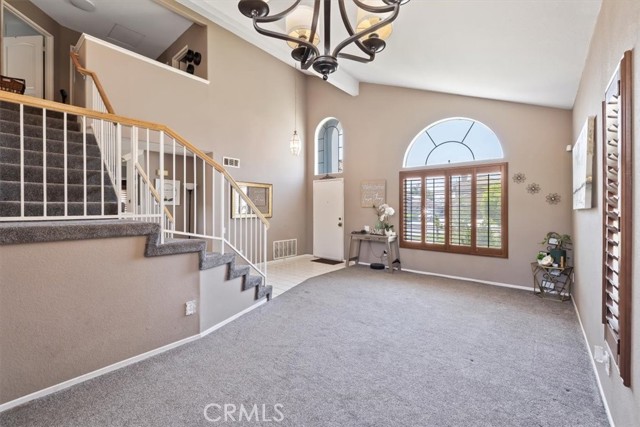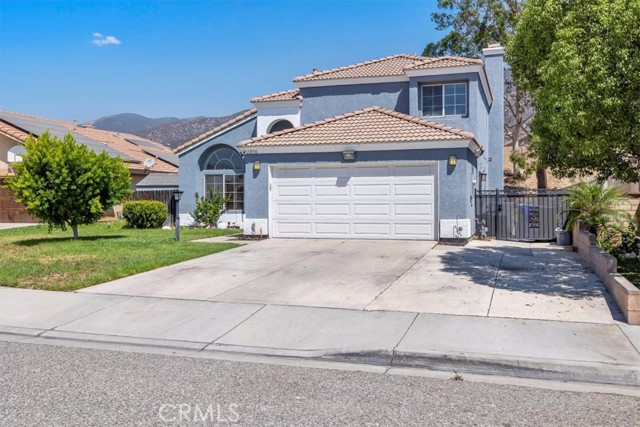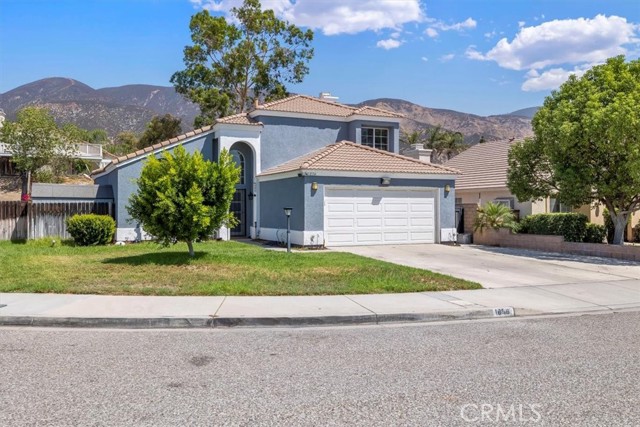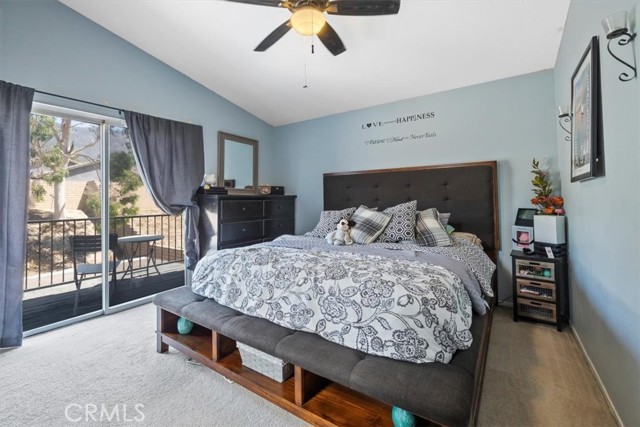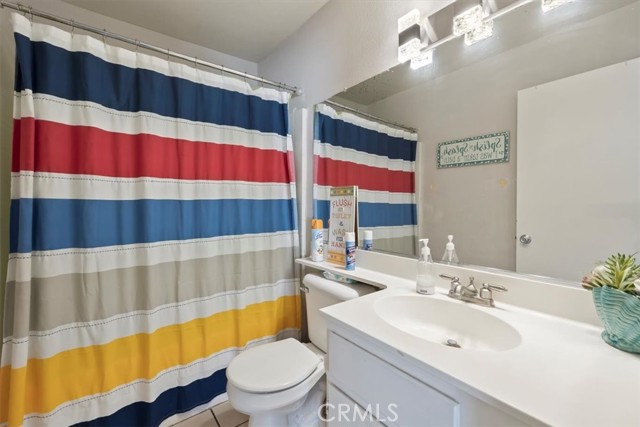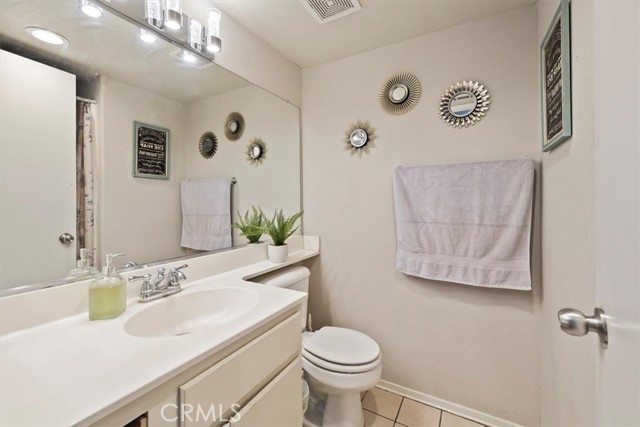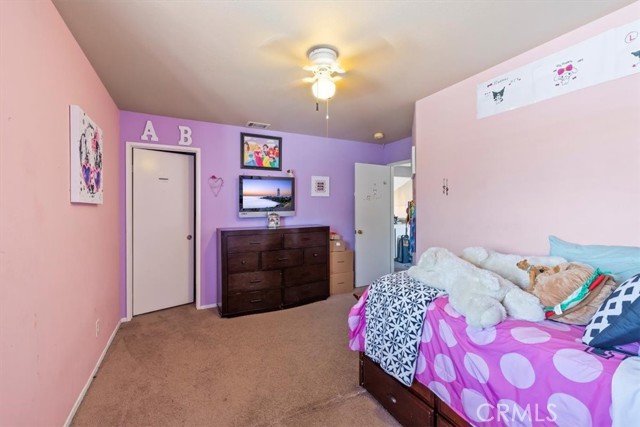#CV22188391
This is the home your family has been waiting for to come to the market!! Plenty of space!!! From the moment you drive up to the property that is located on a cul-de-sac street, you will notice how nice this home shows on the exterior. Upon entering the home you will be greeted by a great open floor plan that offers an attached living room and dining room area with huge ceilings. There is a separate family room with a cozy fireplace that opens up to your spacious kitchen. Home offers 4 bedrooms and 3 full baths in which one of the rooms is located downstairs along with a full bathroom. Once upstairs you will find 2 other Bedrooms and a full bath. The 4th Bedroom which is a master room is also located upstairs � Master room offers a private balcony so you can enjoy those amazing mountain views.. Backyard offers a coved patio for those family BBQs and plenty of space to roam around., This home has way too many other features to list. Home is a must-see!!!
| Property Id | 369755730 |
| Price | $ 549,999.00 |
| Property Size | 9089 Sq Ft |
| Bedrooms | 4 |
| Bathrooms | 3 |
| Available From | 26th of August 2022 |
| Status | Active |
| Type | Single Family Residence |
| Year Built | 1997 |
| Garages | 2 |
| Roof | |
| County | San Bernardino |
Location Information
| County: | San Bernardino |
| Community: | Curbs,Street Lights,Suburban |
| MLS Area: | 274 - San Bernardino |
| Directions: | see map |
Interior Features
| Common Walls: | No Common Walls |
| Rooms: | All Bedrooms Down,All Bedrooms Up,Family Room,Kitchen,Laundry,Living Room,Main Floor Bedroom |
| Eating Area: | |
| Has Fireplace: | 1 |
| Heating: | Central |
| Windows/Doors Description: | |
| Interior: | |
| Fireplace Description: | Family Room |
| Cooling: | Central Air |
| Floors: | |
| Laundry: | In Garage,Inside |
| Appliances: |
Exterior Features
| Style: | |
| Stories: | 2 |
| Is New Construction: | 0 |
| Exterior: | |
| Roof: | |
| Water Source: | Public |
| Septic or Sewer: | Public Sewer |
| Utilities: | |
| Security Features: | |
| Parking Description: | |
| Fencing: | |
| Patio / Deck Description: | |
| Pool Description: | None |
| Exposure Faces: |
School
| School District: | San Bernardino City Unified |
| Elementary School: | |
| High School: | |
| Jr. High School: |
Additional details
| HOA Fee: | 0.00 |
| HOA Frequency: | |
| HOA Includes: | |
| APN: | 0154761810000 |
| WalkScore: | |
| VirtualTourURLBranded: |
Listing courtesy of JERRY CASILLAS from RE/MAX TIME REALTY
Based on information from California Regional Multiple Listing Service, Inc. as of 2024-09-19 at 10:30 pm. This information is for your personal, non-commercial use and may not be used for any purpose other than to identify prospective properties you may be interested in purchasing. Display of MLS data is usually deemed reliable but is NOT guaranteed accurate by the MLS. Buyers are responsible for verifying the accuracy of all information and should investigate the data themselves or retain appropriate professionals. Information from sources other than the Listing Agent may have been included in the MLS data. Unless otherwise specified in writing, Broker/Agent has not and will not verify any information obtained from other sources. The Broker/Agent providing the information contained herein may or may not have been the Listing and/or Selling Agent.
