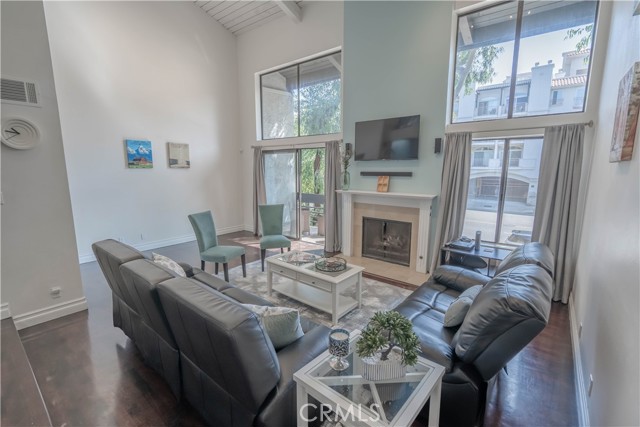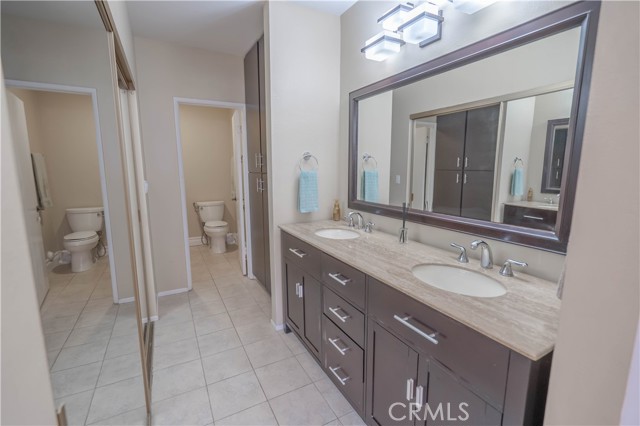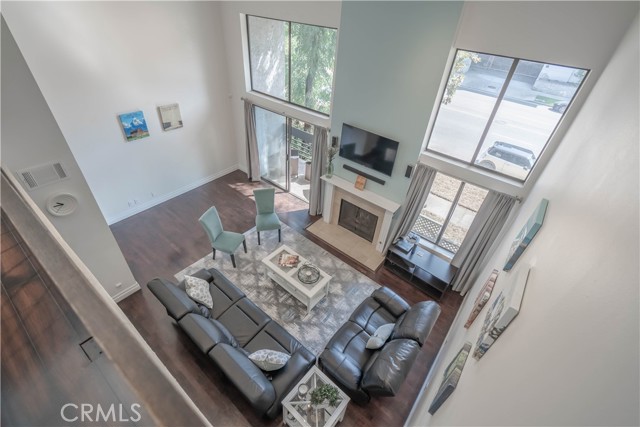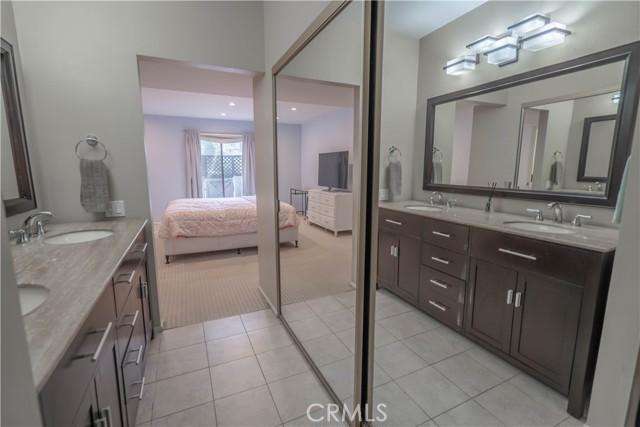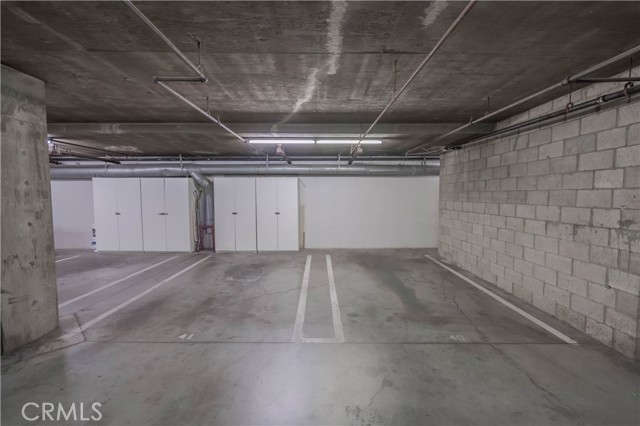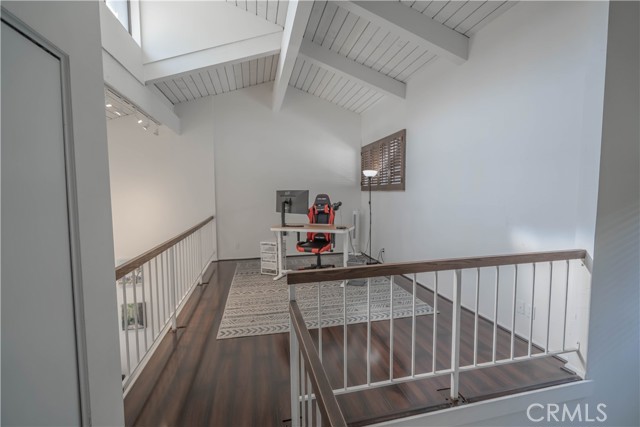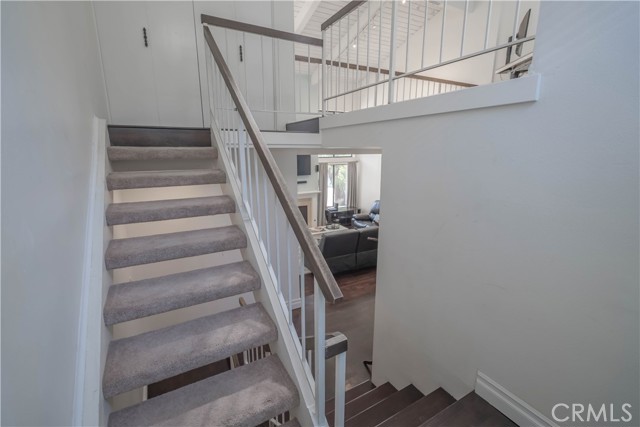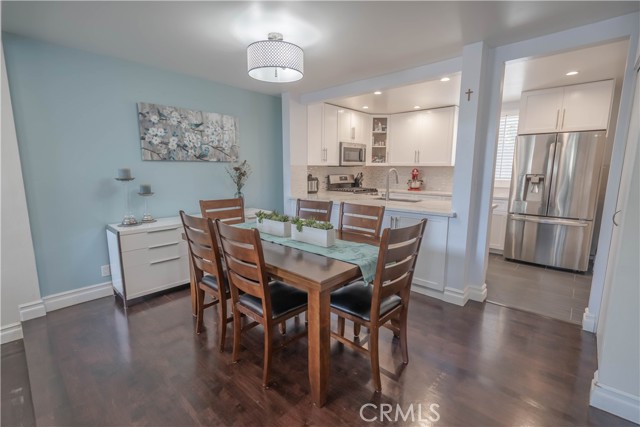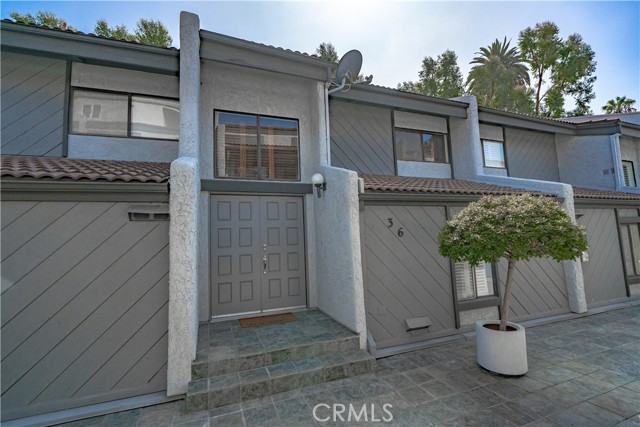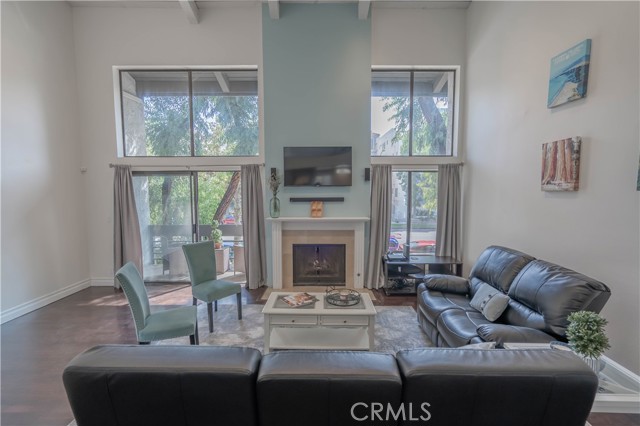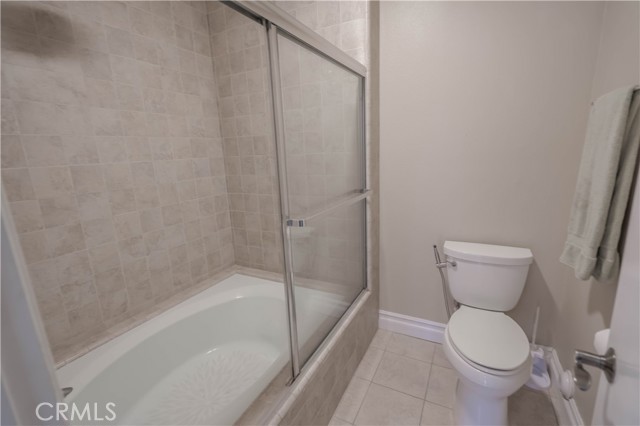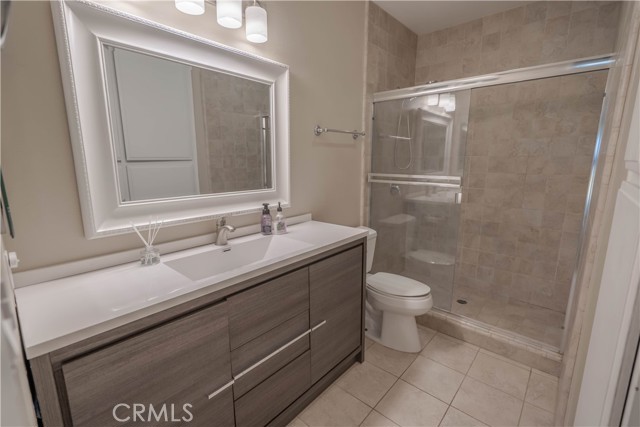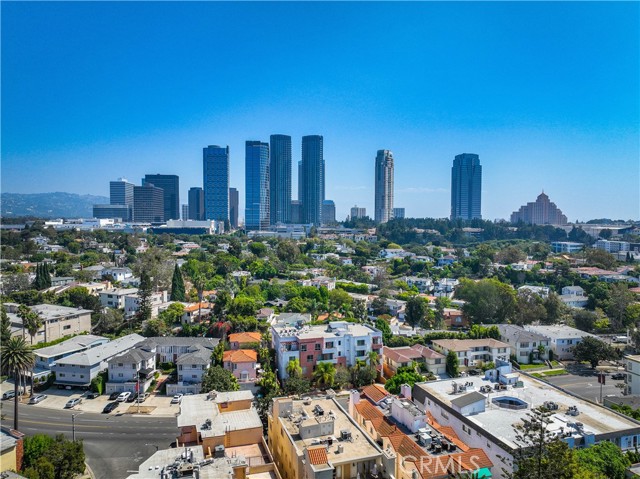#SR22187752
Come and experience living in one of the Westside�s most desirable areas. Presenting this updated, spacious and inviting 3-level townhome with 2 bed, 2.5 bath plus a loft that feels more like a single family home. Located in the sought-after gated Westwood-Century City complex, this 1700 sf+ front unit has an open entertainer�s floor plan. The first floor features hardwood floors and a stunning remodeled kitchen with SS appliances, quartz countertops, an abundance of cabinetry and tiled floors, plus a utility closet. The dining area is spacious and opens to the living room with incredible 20ft beamed ceilings, plenty of natural light glistening through the huge sun-drenched windows, fireplace, wet bar area and sliding door to access a private balcony. The huge loft with a closet overlooks the living room and is ideal for an office, den or even a third bedroom. The lower level features the primary bedroom with direct access to the lower private patio, an ensuite with dual sinks, a shower/soaking tub and large closet. The secondary bedroom also has direct access to the private patio. A full bath and in unit laundry complete the ground level. The powder room is located down the stairs off the dining area. 2 side by side parking spaces are accessed down the stairwell with direct access to the garage. This well maintained complex has a community spa and picnic area, the HOA includes basic cable, trash and EQ insurance. Located minutes from Rancho Park, Westfield Mall, Ronald Reagan Medical Center, UCLA, Beverly Hills and the coveted Westwood Charter school district (buyer to verify), be sure to put this home on your must see list!
| Property Id | 369755420 |
| Price | $ 1,099,000.00 |
| Property Size | 71404 Sq Ft |
| Bedrooms | 2 |
| Bathrooms | 2 |
| Available From | 26th of August 2022 |
| Status | Active |
| Type | Townhouse |
| Year Built | 1974 |
| Garages | 2 |
| Roof | |
| County | Los Angeles |
Location Information
| County: | Los Angeles |
| Community: | Urban |
| MLS Area: | C05 - Westwood - Century City |
| Directions: | South of Santa Monica, North of Olympic |
Interior Features
| Common Walls: | 2+ Common Walls |
| Rooms: | All Bedrooms Down,Kitchen,Living Room,Loft,Master Bathroom,Master Bedroom |
| Eating Area: | |
| Has Fireplace: | 1 |
| Heating: | Central |
| Windows/Doors Description: | Mirror Closet Door(s) |
| Interior: | Balcony,Bar,Beamed Ceilings,High Ceilings,Living Room Balcony,Open Floorplan,Quartz Counters,Unfurnished |
| Fireplace Description: | Living Room |
| Cooling: | Central Air |
| Floors: | Carpet,Tile,Wood |
| Laundry: | Dryer Included,In Closet,Washer Included |
| Appliances: | Dishwasher,Disposal,Gas Range,Microwave,Refrigerator |
Exterior Features
| Style: | |
| Stories: | 3 |
| Is New Construction: | 0 |
| Exterior: | |
| Roof: | |
| Water Source: | Public |
| Septic or Sewer: | Public Sewer |
| Utilities: | |
| Security Features: | Carbon Monoxide Detector(s),Gated Community,Smoke Detector(s) |
| Parking Description: | Assigned,Community Structure,Controlled Entrance,Direct Garage Access,Side by Side |
| Fencing: | |
| Patio / Deck Description: | |
| Pool Description: | None |
| Exposure Faces: |
School
| School District: | Los Angeles Unified |
| Elementary School: | |
| High School: | |
| Jr. High School: |
Additional details
| HOA Fee: | 630.00 |
| HOA Frequency: | Monthly |
| HOA Includes: | Spa/Hot Tub,Cable TV,Earthquake Insurance,Maintenance Grounds,Trash,Pet Rules,Controlled Access |
| APN: | 4317001080 |
| WalkScore: | |
| VirtualTourURLBranded: | https://www.youtube.com/watch?v=KGicW0auOMc |
Listing courtesy of ALYSSA BANKO from VIP REALTY GROUP
Based on information from California Regional Multiple Listing Service, Inc. as of 2024-09-20 at 10:30 pm. This information is for your personal, non-commercial use and may not be used for any purpose other than to identify prospective properties you may be interested in purchasing. Display of MLS data is usually deemed reliable but is NOT guaranteed accurate by the MLS. Buyers are responsible for verifying the accuracy of all information and should investigate the data themselves or retain appropriate professionals. Information from sources other than the Listing Agent may have been included in the MLS data. Unless otherwise specified in writing, Broker/Agent has not and will not verify any information obtained from other sources. The Broker/Agent providing the information contained herein may or may not have been the Listing and/or Selling Agent.
