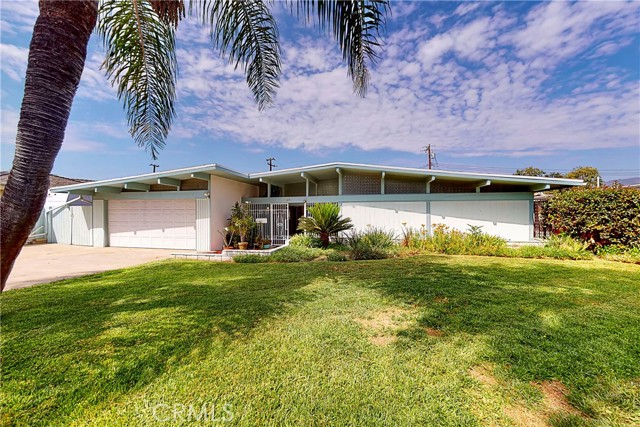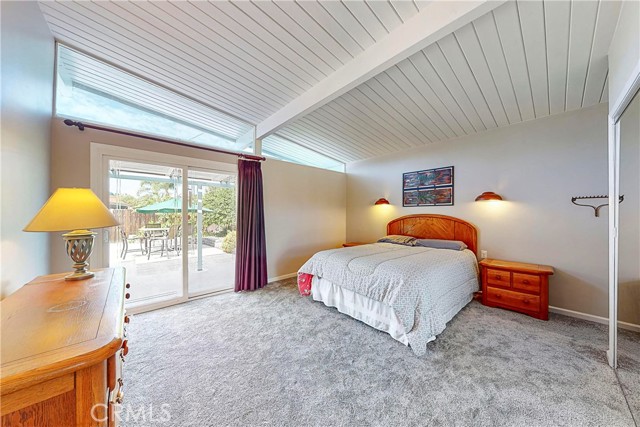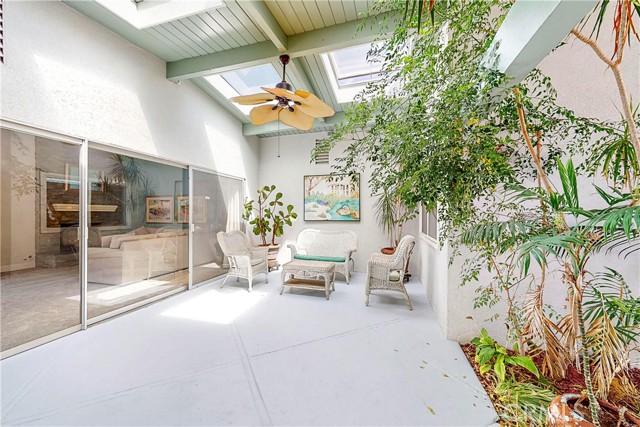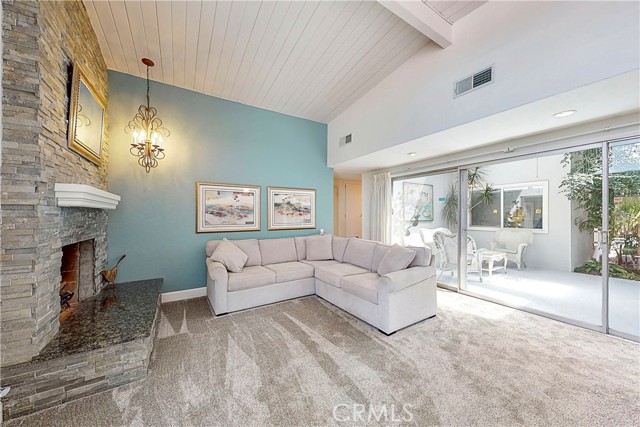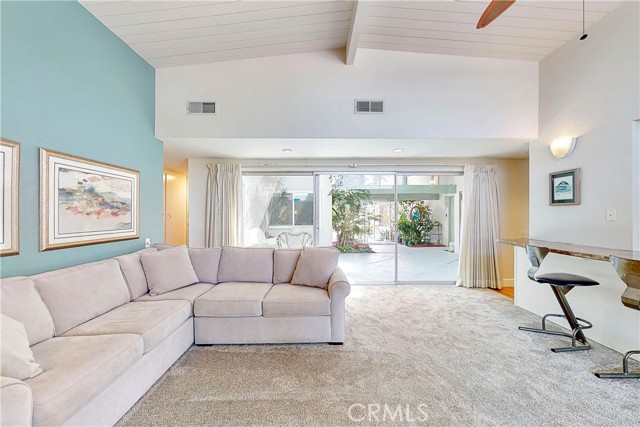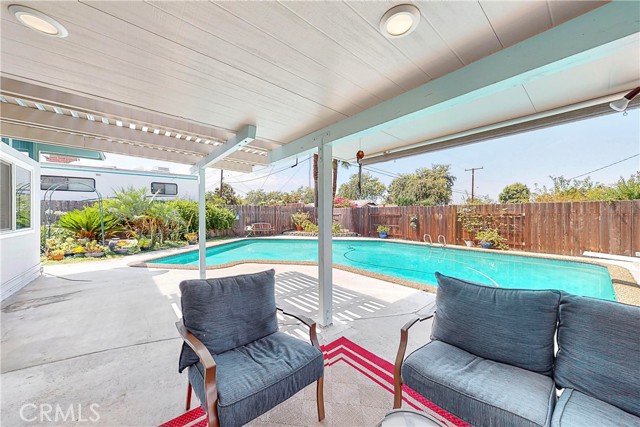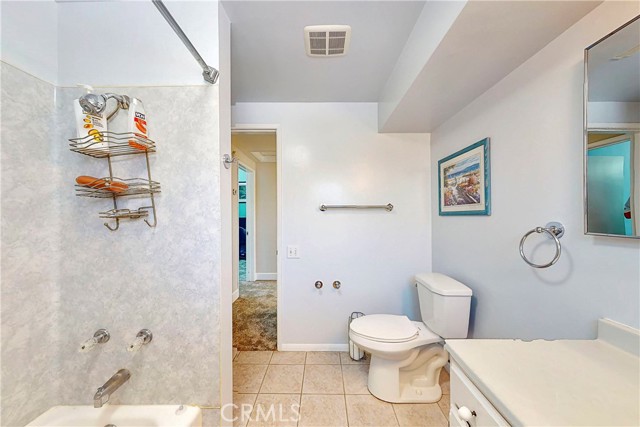#PW22188141
Stunning mid century modern home located in a prime northeast Glendora neighborhood. This home has the essence of Eichler built homes with gated front atrium entry and skylights that open, lined with glass doors and soaring ceilings. This home is in a U shape, very private from the front but open, airy and bright to the occupant. Loved and cared for for decades by the same family this home offers a formal great room with living room and dining room, with custom built in buffet. The kitchen has been beautifully remodeled with high quality cabinets, upgraded granite counters, recessed lighting and framed with an etched dual pane window with a beautiful view of the pool and backyard. The family room offers a floor to ceiling remodeled fireplace, cathedral ceilings and large slider to the covered patio. Three bedrooms and two bathrooms are located on the north side of the house, all have high ceilings, mirrored closet doors. This home features a 10,048 square foot lot which means that the driveway is large enough for several cars to park, there is an incredible covered patio that is only 3 years old, a crisp sparkling pool, enough space for a significant garden and mature fruit trees. Upgrades include central air and heat, fresh paint, newer carpeting, mostly dual paned windows, updated vinyl flooring and more! This home is located close to shopping and very desirable public schools.
| Property Id | 369755008 |
| Price | $ 879,900.00 |
| Property Size | 10048 Sq Ft |
| Bedrooms | 3 |
| Bathrooms | 2 |
| Available From | 26th of August 2022 |
| Status | Active |
| Type | Single Family Residence |
| Year Built | 1961 |
| Garages | 2 |
| Roof | Composition |
| County | Los Angeles |
Location Information
| County: | Los Angeles |
| Community: | Suburban |
| MLS Area: | 629 - Glendora |
| Directions: | Near Glendora HS and golf course |
Interior Features
| Common Walls: | No Common Walls |
| Rooms: | All Bedrooms Down,Kitchen,Living Room,Main Floor Bedroom,Main Floor Master Bedroom,Master Bathroom,Master Bedroom,Master Suite |
| Eating Area: | Breakfast Counter / Bar,Dining Room |
| Has Fireplace: | 1 |
| Heating: | Central |
| Windows/Doors Description: | Double Pane WindowsAtrium Doors |
| Interior: | Beamed Ceilings,Built-in Features,Cathedral Ceiling(s),Granite Counters,High Ceilings,Open Floorplan,Storage |
| Fireplace Description: | Family Room |
| Cooling: | Central Air |
| Floors: | Carpet,Vinyl |
| Laundry: | In Garage |
| Appliances: | Dishwasher,Gas Range |
Exterior Features
| Style: | Contemporary,Mid Century Modern |
| Stories: | 1 |
| Is New Construction: | 0 |
| Exterior: | |
| Roof: | Composition |
| Water Source: | Public |
| Septic or Sewer: | Public Sewer |
| Utilities: | Electricity Connected,Natural Gas Connected,Sewer Connected,Water Connected |
| Security Features: | |
| Parking Description: | Direct Garage Access,Driveway,Garage,Garage Faces Front |
| Fencing: | Average Condition |
| Patio / Deck Description: | Concrete,Covered,Patio,Front Porch,Rear Porch |
| Pool Description: | Private |
| Exposure Faces: | East |
School
| School District: | Glendora Unified |
| Elementary School: | |
| High School: | |
| Jr. High School: |
Additional details
| HOA Fee: | 0.00 |
| HOA Frequency: | |
| HOA Includes: | |
| APN: | 8660044001 |
| WalkScore: | |
| VirtualTourURLBranded: | https://my.matterport.com/show/?m=ZA7yhu6A6ie |
Listing courtesy of MEGHAN SHIGO from CENTURY 21 AWARD
Based on information from California Regional Multiple Listing Service, Inc. as of 2024-12-03 at 10:30 pm. This information is for your personal, non-commercial use and may not be used for any purpose other than to identify prospective properties you may be interested in purchasing. Display of MLS data is usually deemed reliable but is NOT guaranteed accurate by the MLS. Buyers are responsible for verifying the accuracy of all information and should investigate the data themselves or retain appropriate professionals. Information from sources other than the Listing Agent may have been included in the MLS data. Unless otherwise specified in writing, Broker/Agent has not and will not verify any information obtained from other sources. The Broker/Agent providing the information contained herein may or may not have been the Listing and/or Selling Agent.
