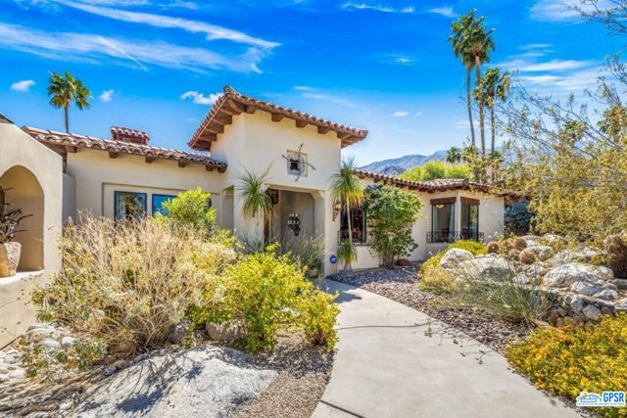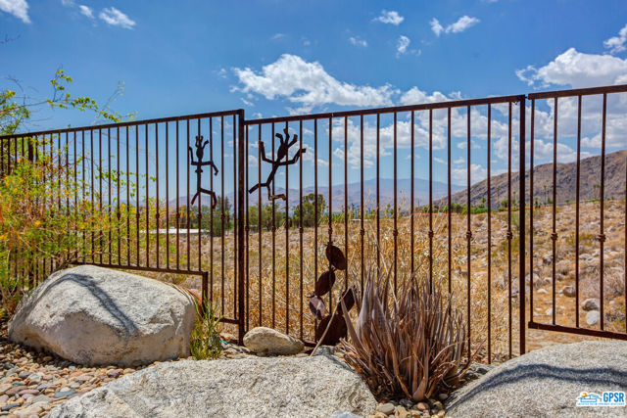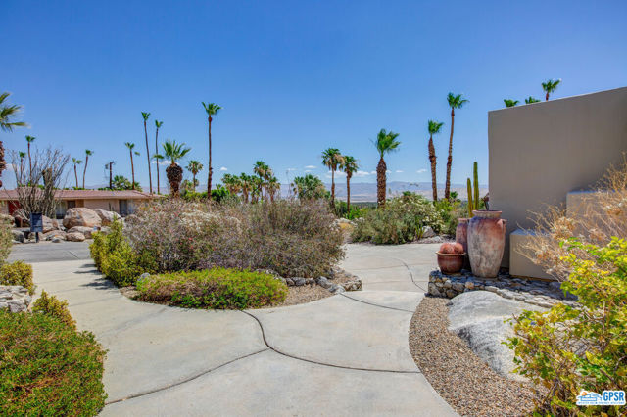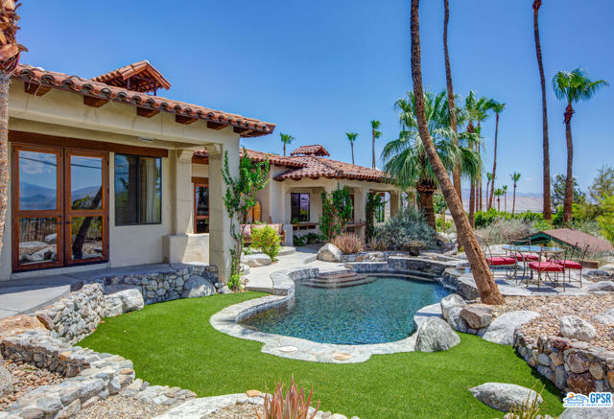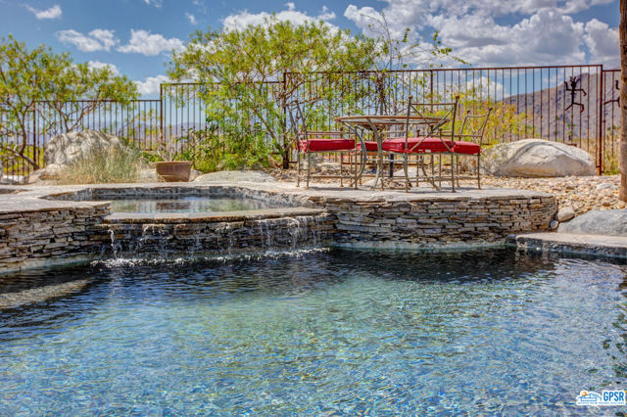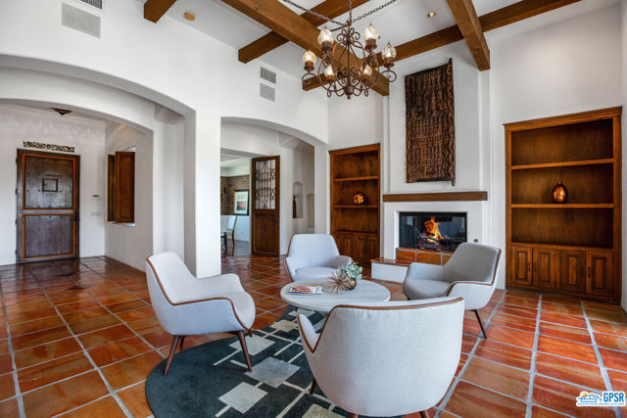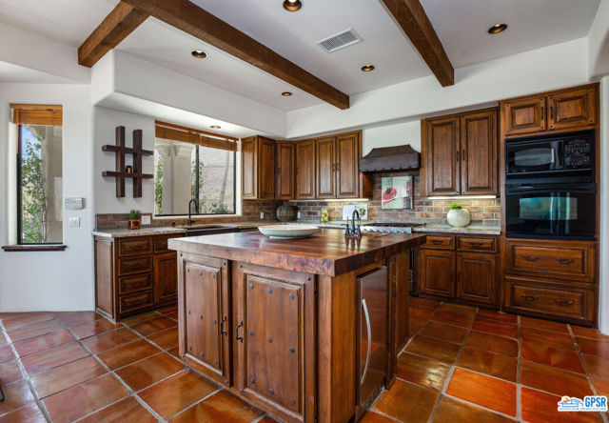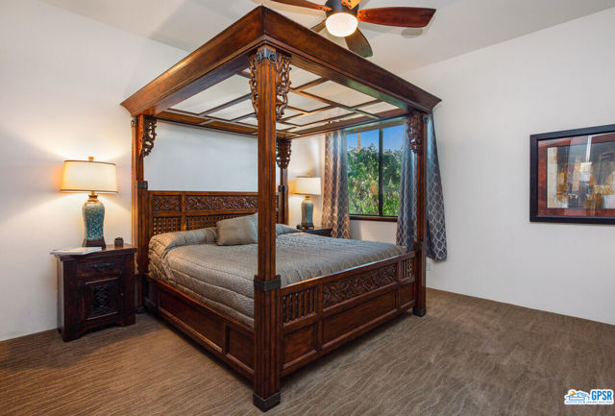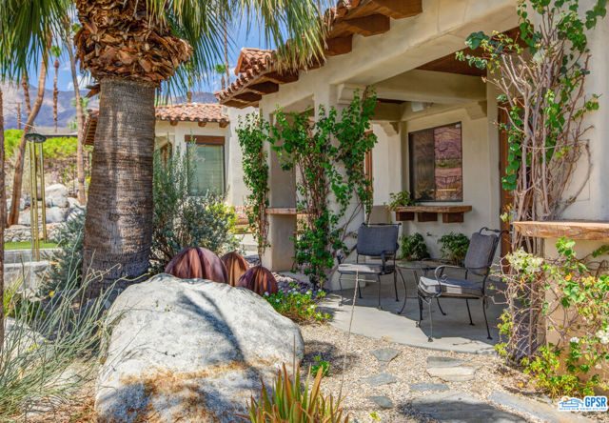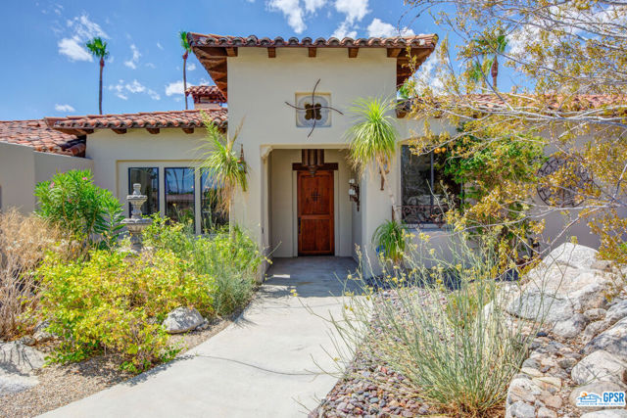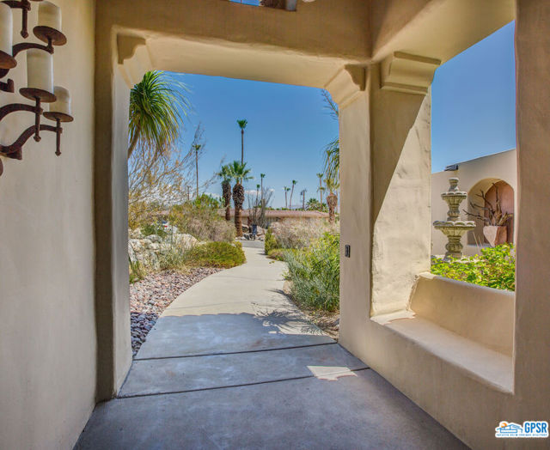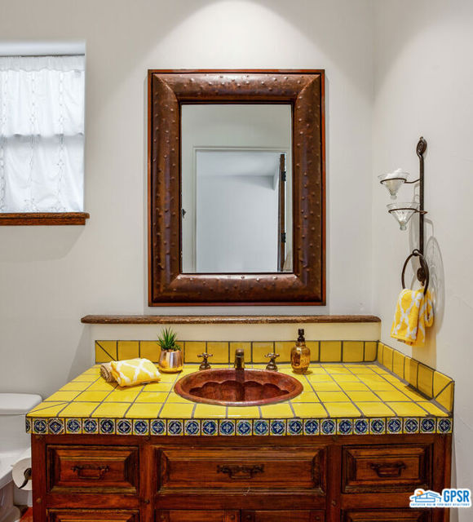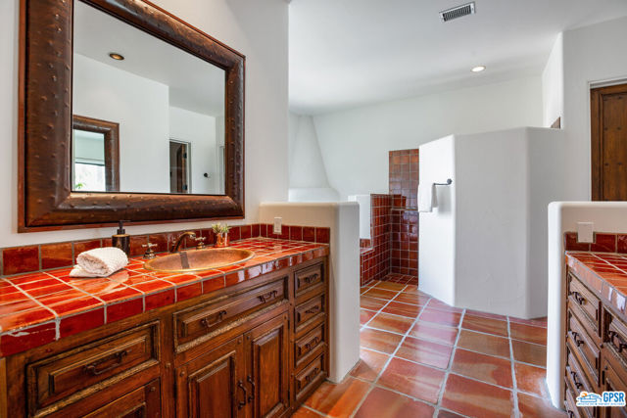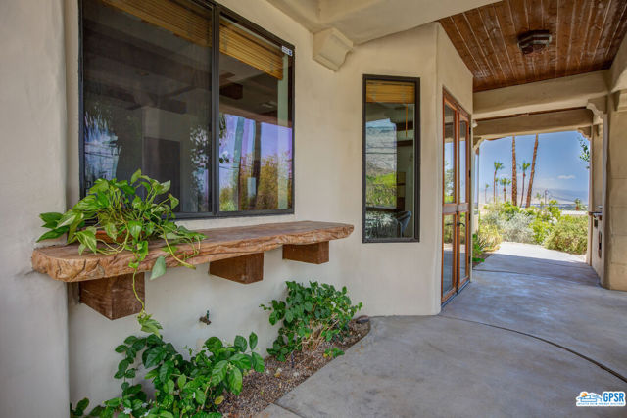#22192001
WHOA! Motivated Seller. At $531.21 per sq ft., this is "THE MUST SEE HOME IN PALM SPRINGS" seeking a home Buyer or someone looking for a vacation rental opportunity. OWNED SOLAR. True Spanish character. Modern lifestyle conveniences. Contemporary setting. Three car garage. Pebble-Tec Pool/Spa. Private Location. Great Mountain & Valley Views. Want more details? Well appointed kitchen with a walk in pantry, large mesquite wood butcher block top island, bar sink and ice maker. Ideal for kitchen gatherings. Kitchen offers a pass-thru to the bar area outdoor BBQ. Large family living area appointed with a corner stone fireplace adjoins the kitchen area. Formal dining/living area enjoys a fireplace too. Four large ensuite bedrooms. The luxurious master retreat has a raised hearth fireplace, double vanity's, built-ins, 2 walk-in closets, a candle fireplace next to the oversized oval soaking tub, and a spacious walk-in shower. Just outside the master retreat is an outdoor shower. Three junior suites enjoy attached bathrooms with authentic Mexican tile surrounds and countertops. Bedrooms are carpeted. Hammered copper sinks thru-out. Home exterior has a smooth stucco finish.
| Property Id | 369754621 |
| Price | $ 1,999,999.00 |
| Property Size | 15246 Sq Ft |
| Bedrooms | 4 |
| Bathrooms | 2 |
| Available From | 26th of August 2022 |
| Status | Active |
| Type | |
| Year Built | 2003 |
| Garages | 3 |
| Roof | |
| County | Riverside |
Location Information
| County: | Riverside |
| Community: | |
| MLS Area: | 332 - Central Palm Springs |
| Directions: | From Hwy 111, drive to W Racquet Club Road Intersection and turn toward mountain. Proceed to N Palermo Dr. Turn Left. Proceed to W. Via Livorno. Turn right. Home is second on left side. |
Interior Features
| Common Walls: | No Common Walls |
| Rooms: | Center Hall,Dressing Area,Formal Entry,Living Room,Master Bathroom,Family Room,Walk-In Closet,Walk-In Pantry |
| Eating Area: | |
| Has Fireplace: | 1 |
| Heating: | Central,Natural Gas |
| Windows/Doors Description: | |
| Interior: | Ceiling Fan(s) |
| Fireplace Description: | Family Room,Master Bedroom,Living Room |
| Cooling: | Central Air |
| Floors: | Carpet |
| Laundry: | Washer Included,Dryer Included,Individual Room |
| Appliances: | Barbecue,Dishwasher,Disposal,Microwave,Refrigerator,Vented Exhaust Fan |
Exterior Features
| Style: | |
| Stories: | 1 |
| Is New Construction: | 0 |
| Exterior: | |
| Roof: | |
| Water Source: | |
| Septic or Sewer: | Septic Type Unknown |
| Utilities: | |
| Security Features: | Carbon Monoxide Detector(s),Smoke Detector(s) |
| Parking Description: | Garage - Three Door,Direct Garage Access |
| Fencing: | |
| Patio / Deck Description: | |
| Pool Description: | In Ground,Private |
| Exposure Faces: |
School
| School District: | |
| Elementary School: | |
| High School: | |
| Jr. High School: |
Additional details
| HOA Fee: | |
| HOA Frequency: | |
| HOA Includes: | |
| APN: | 504174003 |
| WalkScore: | |
| VirtualTourURLBranded: |
Listing courtesy of STEVEN LAUTENBACH from FATHOM REALTY
Based on information from California Regional Multiple Listing Service, Inc. as of 2024-12-25 at 10:30 pm. This information is for your personal, non-commercial use and may not be used for any purpose other than to identify prospective properties you may be interested in purchasing. Display of MLS data is usually deemed reliable but is NOT guaranteed accurate by the MLS. Buyers are responsible for verifying the accuracy of all information and should investigate the data themselves or retain appropriate professionals. Information from sources other than the Listing Agent may have been included in the MLS data. Unless otherwise specified in writing, Broker/Agent has not and will not verify any information obtained from other sources. The Broker/Agent providing the information contained herein may or may not have been the Listing and/or Selling Agent.
