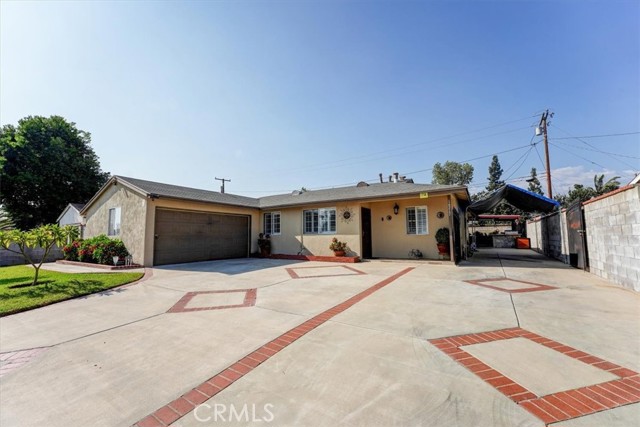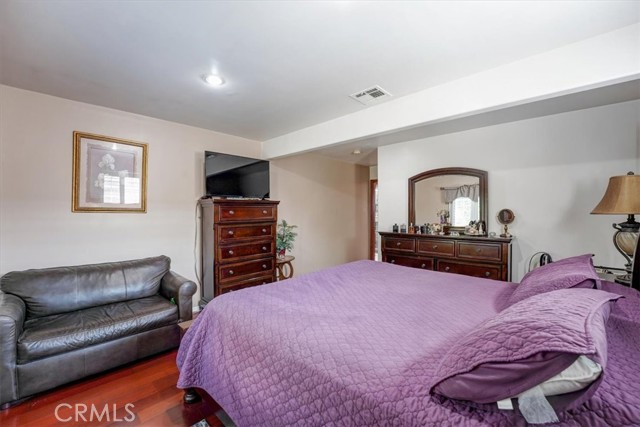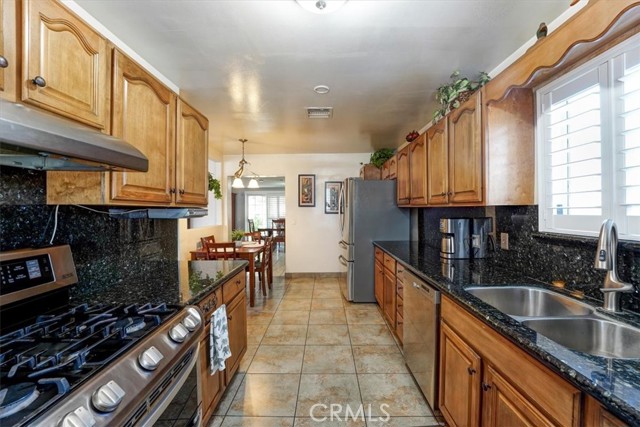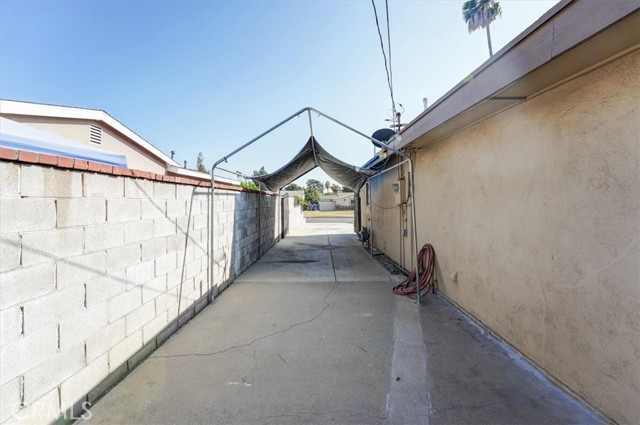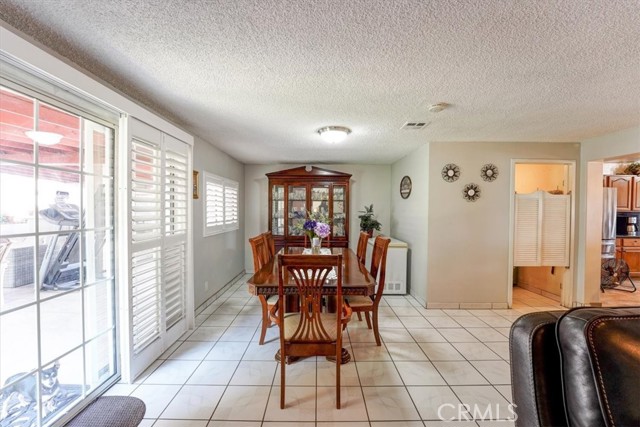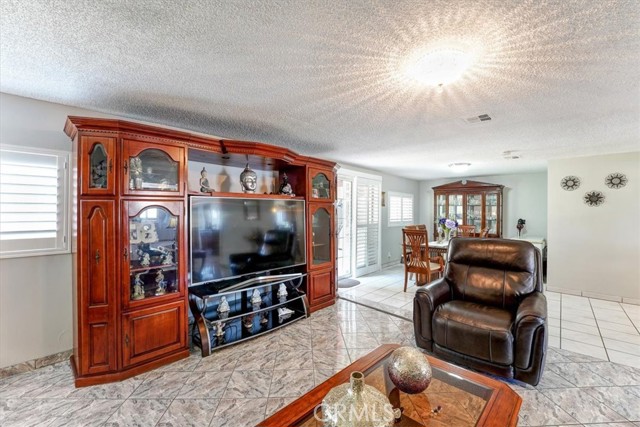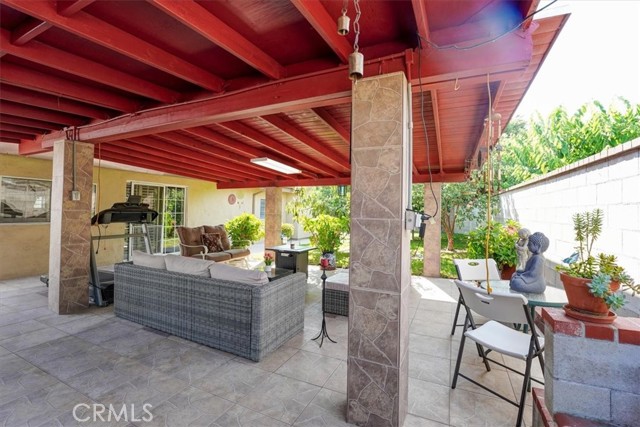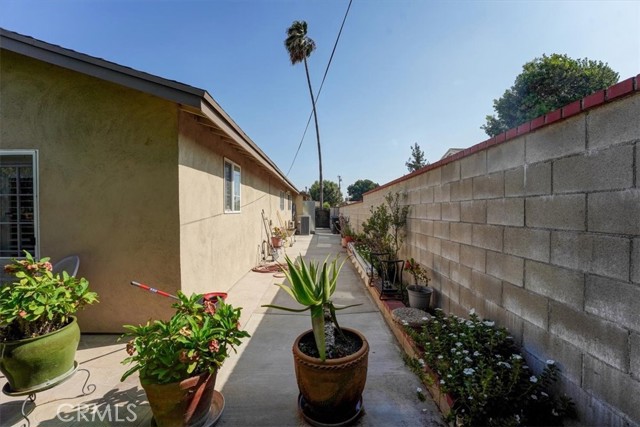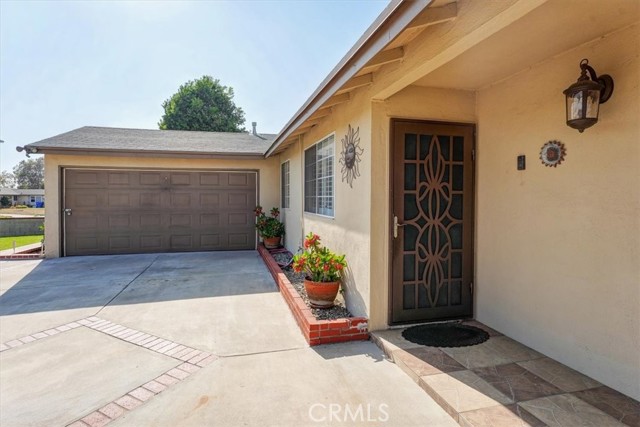#CV22188298
Wow Take a look at this beautiful 4 bedroom 2 bathroom with over 2,072 sq ft interior. Enter this beautiful home with an open floor plan. Living Room has tile flooring and open layout that opens to your kitchen and family room. The kitchen has granite counters that includes a DISHWASHER, 5 BURNER STAINLESS STEEL STOVE, and BONUS STAINLESS STEEL 4 DOOR WITH ICE MAKER REFRIGERATOR. Cozy Family room, and Formal Dining for additional entertainment. Formal Dining has a energy efficient slider along with shutters. Newer Energy Efficient windows throughout the entire home. Both Bathrooms have been FULLY REMODELED less than 5 months ago. Newer Toilets, Customized Shower, skylight for natural lighting, tinted Shower enclosure doors, wood customized cabinets for vanity, Spanish Tile Flooring, Tile Backsplash and Tile Shower walls and shower flooring. Good Sized bedrooms with mirrored closets. Master Bedroom is spacious and had been legally extended also to include shutters and french doors, along with a large walk in closet with enclosed organizing shelves. The A.C works great and the water heater is only 3 years in age. The Backyard fits perfectly for Entertaining including an extended covered patio with Covered RV Parking. 12x 12 block tile pillars; You must see the BBQ Pit ( no propane is needed; gas comes from main line) along with granite counters, covered with flat stone around outside Island. Electrical outlets are throughout Island, Stainless Steel Sink with soap dispenser, and Stainless Steel Stove. The garden has SEEDLESS LIMES, AVOCADOS, GUAVA, MANGO, AND TANGERINES. The backyard has an amazing breezeway and shade trees perfect for relaxing. Nearby Schools, Transportation, Grocery Stores, Shopping, Close to Freeways. All financing is ok for this home. This one wont last. See you in Escrow.
| Property Id | 369752780 |
| Price | $ 815,000.00 |
| Property Size | 7164 Sq Ft |
| Bedrooms | 4 |
| Bathrooms | 2 |
| Available From | 25th of August 2022 |
| Status | Pending |
| Type | Single Family Residence |
| Year Built | 1955 |
| Garages | 2 |
| Roof | |
| County | Los Angeles |
Location Information
| County: | Los Angeles |
| Community: | Curbs |
| MLS Area: | 614 - Covina |
| Directions: | badillo and sunset |
Interior Features
| Common Walls: | No Common Walls |
| Rooms: | Main Floor Bedroom,Main Floor Master Bedroom,Master Bathroom,Master Suite,Walk-In Closet |
| Eating Area: | |
| Has Fireplace: | 1 |
| Heating: | Central |
| Windows/Doors Description: | |
| Interior: | |
| Fireplace Description: | See Remarks |
| Cooling: | Central Air |
| Floors: | |
| Laundry: | Individual Room |
| Appliances: |
Exterior Features
| Style: | |
| Stories: | 1 |
| Is New Construction: | 0 |
| Exterior: | |
| Roof: | |
| Water Source: | Public |
| Septic or Sewer: | Public Sewer |
| Utilities: | |
| Security Features: | |
| Parking Description: | |
| Fencing: | |
| Patio / Deck Description: | |
| Pool Description: | None |
| Exposure Faces: |
School
| School District: | Covina Valley Unified |
| Elementary School: | |
| High School: | |
| Jr. High School: |
Additional details
| HOA Fee: | 0.00 |
| HOA Frequency: | |
| HOA Includes: | |
| APN: | 8440010011 |
| WalkScore: | |
| VirtualTourURLBranded: |
Listing courtesy of NIRADIA DEMMINGS from COLDWELL BANKER REALTY
Based on information from California Regional Multiple Listing Service, Inc. as of 2024-11-22 at 10:30 pm. This information is for your personal, non-commercial use and may not be used for any purpose other than to identify prospective properties you may be interested in purchasing. Display of MLS data is usually deemed reliable but is NOT guaranteed accurate by the MLS. Buyers are responsible for verifying the accuracy of all information and should investigate the data themselves or retain appropriate professionals. Information from sources other than the Listing Agent may have been included in the MLS data. Unless otherwise specified in writing, Broker/Agent has not and will not verify any information obtained from other sources. The Broker/Agent providing the information contained herein may or may not have been the Listing and/or Selling Agent.
