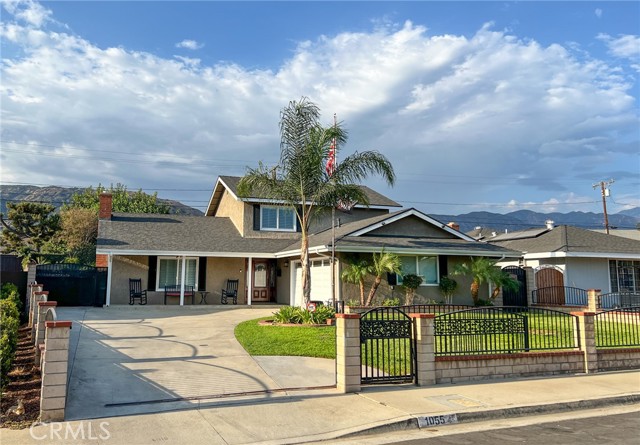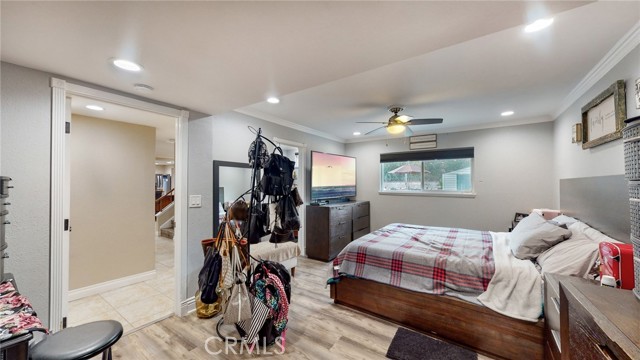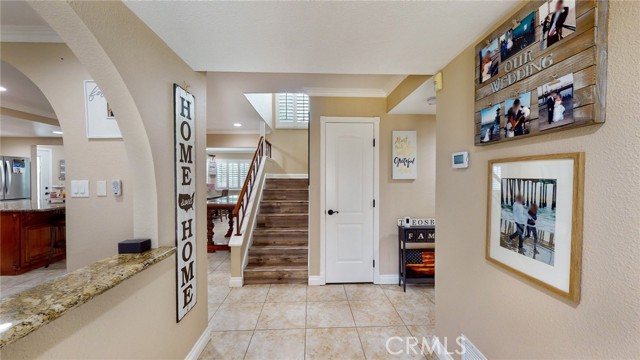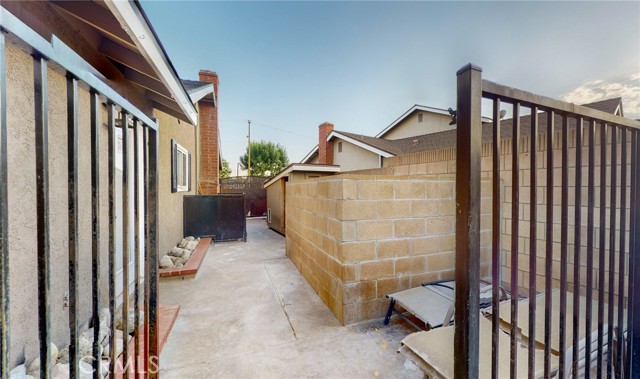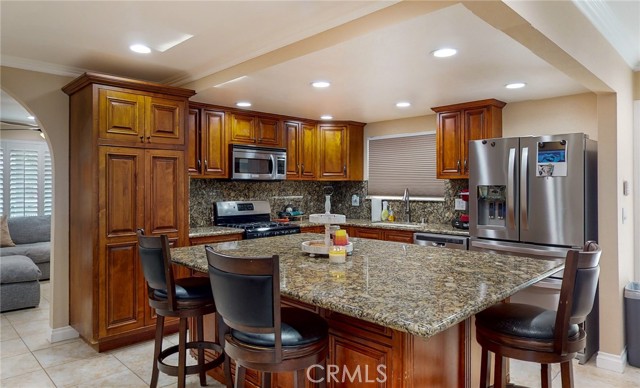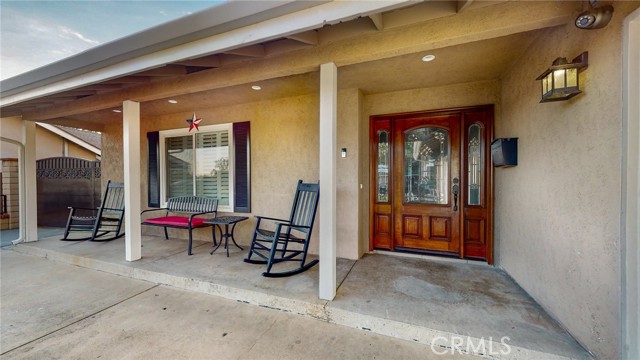#CV22187280
Enjoy Canyon living in the highly desirable Fox Glen neighborhood of North La Verne! This house�s first impression game is on-point: a wide driveway leads into a finished 2-car garage and sits alongside a professionally landscaped large yard. The front porch leads into an open concept floorplan with a spacious living room with fireplace, kitchen with a large center island, granite countertops, solid wood cabinetry, stainless steel appliances, and full dining room with access to the back and side yards. Downstairs also boasts a � bath for guests and a master bedroom with an ensuite bath and walk-in closet� Upstairs there are 3 additional bedrooms and a full hallway bathroom. The backyard is perfect for these hot summer days, with ample room for entertaining, and a beautiful pool and spa with rock and water features. Other aspects include newer central A/C and ductwork, vinyl windows, plantation shutters, canned lighting, laminate flooring, 4-year-old roof, copper plumbing, and security cameras. Within the excellent Bonita Unified School District and close to parks, shopping, restaurants, and freeway access.
| Property Id | 369740589 |
| Price | $ 980,000.00 |
| Property Size | 7807 Sq Ft |
| Bedrooms | 4 |
| Bathrooms | 1 |
| Available From | 25th of August 2022 |
| Status | Active |
| Type | Single Family Residence |
| Year Built | 1965 |
| Garages | 2 |
| Roof | |
| County | Los Angeles |
Location Information
| County: | Los Angeles |
| Community: | Sidewalks,Street Lights |
| MLS Area: | 684 - La Verne |
| Directions: | S/Foothill Blvd, W/Canyon View Dr |
Interior Features
| Common Walls: | No Common Walls |
| Rooms: | Living Room,Master Bedroom,Walk-In Closet |
| Eating Area: | Area,Dining Room,In Kitchen |
| Has Fireplace: | 1 |
| Heating: | Central |
| Windows/Doors Description: | Mirror Closet Door(s) |
| Interior: | Built-in Features,Ceiling Fan(s) |
| Fireplace Description: | Living Room |
| Cooling: | Central Air |
| Floors: | |
| Laundry: | In Garage |
| Appliances: |
Exterior Features
| Style: | |
| Stories: | 2 |
| Is New Construction: | 0 |
| Exterior: | |
| Roof: | |
| Water Source: | See Remarks |
| Septic or Sewer: | Unknown |
| Utilities: | |
| Security Features: | |
| Parking Description: | Driveway |
| Fencing: | |
| Patio / Deck Description: | Patio,Front Porch |
| Pool Description: | Private,In Ground |
| Exposure Faces: |
School
| School District: | Bonita Unified |
| Elementary School: | Allen |
| High School: | Bonita |
| Jr. High School: | ALLEN |
Additional details
| HOA Fee: | 0.00 |
| HOA Frequency: | |
| HOA Includes: | |
| APN: | 8665017054 |
| WalkScore: | |
| VirtualTourURLBranded: | https://my.matterport.com/show/?m=6Rz9ZY1KCKh |
Listing courtesy of THE MARK AND AL TEAM from CENTURY 21 MASTERS
Based on information from California Regional Multiple Listing Service, Inc. as of 2024-11-22 at 10:30 pm. This information is for your personal, non-commercial use and may not be used for any purpose other than to identify prospective properties you may be interested in purchasing. Display of MLS data is usually deemed reliable but is NOT guaranteed accurate by the MLS. Buyers are responsible for verifying the accuracy of all information and should investigate the data themselves or retain appropriate professionals. Information from sources other than the Listing Agent may have been included in the MLS data. Unless otherwise specified in writing, Broker/Agent has not and will not verify any information obtained from other sources. The Broker/Agent providing the information contained herein may or may not have been the Listing and/or Selling Agent.
