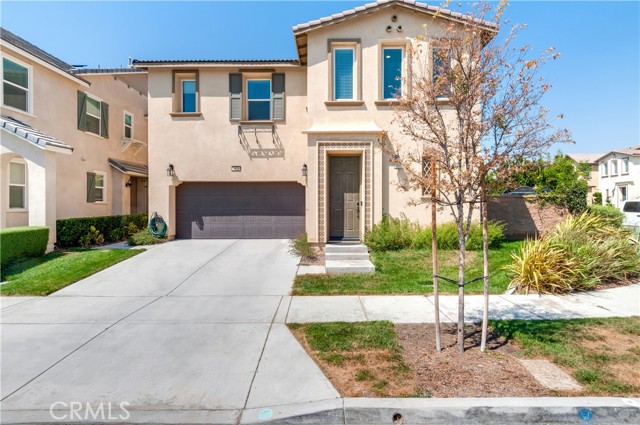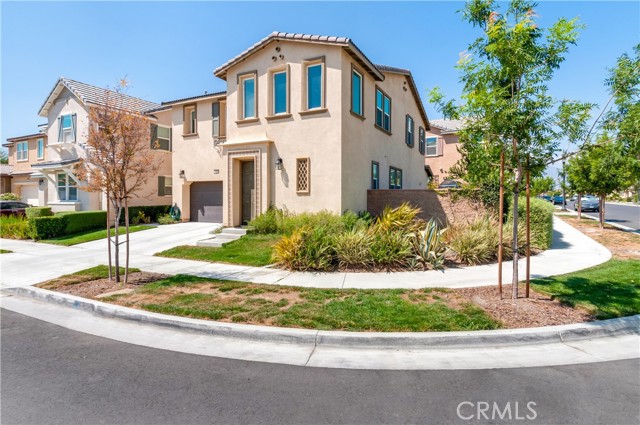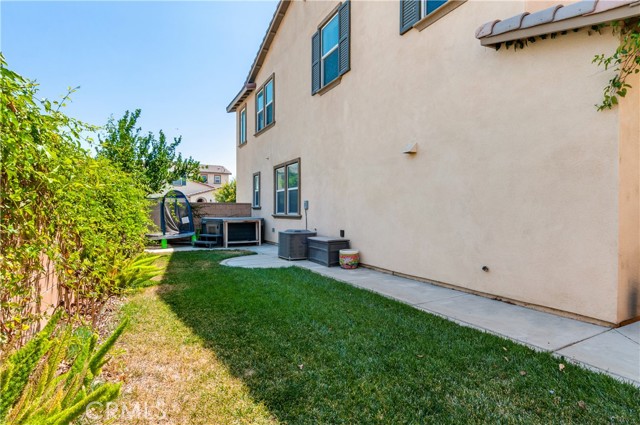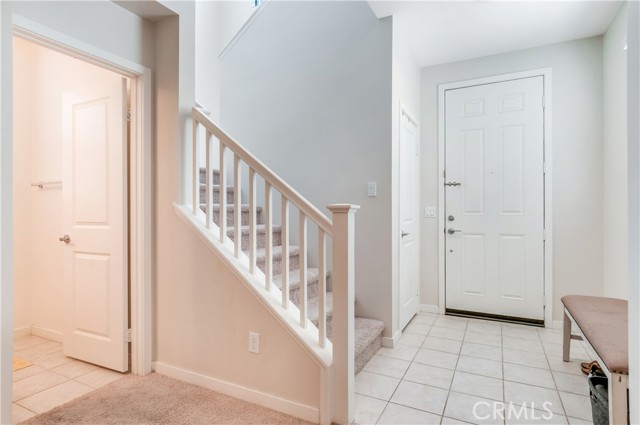#CV22185721
Situated in the coveted Park Place Community at Ontario Ranch, this community features modern luxury amenities including a clubhouse, well appointed gym, movie theater, catering kitchen, reading room, conference rooms, BBQ and picnic areas, pools, basketball courts, playgrounds, tennis courts and a dog park! Park View Elementary School is conveniently located within walking distance. Situated on a corner lot, this home features 3 bedrooms and 2.5 baths with a large loft that can be used as a home office, media room, play room, or enclosed to make a fourth bedroom. The master suite features a separate tub and shower with an oversized walk-in closet.�Downstairs you�ll find a family room, dining room, large kitchen with island, maple cabinets, granite counter tops, and stainless steel appliances.�Outside is a covered patio that provides plenty of shade to keep the house cool, a large side yard and an above ground hot tub.�It has an enclosed 2 car garage. There is a solar system installed to power the house and is easily transferred to its next owner. This home is well maintained, and move-in ready.� You must see it to appreciate it!
| Property Id | 369737166 |
| Price | $ 765,000.00 |
| Property Size | 3676 Sq Ft |
| Bedrooms | 3 |
| Bathrooms | 2 |
| Available From | 25th of August 2022 |
| Status | Active |
| Type | Single Family Residence |
| Year Built | 2018 |
| Garages | 2 |
| Roof | Concrete,Tile |
| County | San Bernardino |
Location Information
| County: | San Bernardino |
| Community: | Gutters,Sidewalks,Street Lights |
| MLS Area: | 686 - Ontario |
| Directions: | 2879 E Clementine Drive, Ontario |
Interior Features
| Common Walls: | No Common Walls |
| Rooms: | Family Room,Kitchen,Laundry,Living Room,Loft,Master Bathroom,Master Bedroom,Office,Retreat,Walk-In Closet |
| Eating Area: | Area,Breakfast Counter / Bar |
| Has Fireplace: | 0 |
| Heating: | Central |
| Windows/Doors Description: | Double Pane Windows,Screens |
| Interior: | Ceiling Fan(s),Granite Counters,Recessed Lighting |
| Fireplace Description: | None |
| Cooling: | Central Air |
| Floors: | Carpet,Tile,Vinyl |
| Laundry: | Individual Room,Upper Level |
| Appliances: | Dishwasher,Free-Standing Range,Disposal,Microwave,Tankless Water Heater |
Exterior Features
| Style: | |
| Stories: | |
| Is New Construction: | 0 |
| Exterior: | |
| Roof: | Concrete,Tile |
| Water Source: | Public |
| Septic or Sewer: | Public Sewer |
| Utilities: | |
| Security Features: | Carbon Monoxide Detector(s),Smoke Detector(s) |
| Parking Description: | Driveway,Garage |
| Fencing: | Block |
| Patio / Deck Description: | Covered,Rear Porch |
| Pool Description: | Association |
| Exposure Faces: |
School
| School District: | Chaffey Joint Union High |
| Elementary School: | Ranch View |
| High School: | Colony |
| Jr. High School: | RANVIE2 |
Additional details
| HOA Fee: | 128.00 |
| HOA Frequency: | Monthly |
| HOA Includes: | Pool,Spa/Hot Tub,Barbecue,Outdoor Cooking Area,Picnic Area,Playground,Tennis Court(s),Sport Court,Other Courts,Clubhouse,Billiard Room,Recreation Room,Meeting Room,Call for Rules |
| APN: | 1073232320000 |
| WalkScore: | |
| VirtualTourURLBranded: |
Listing courtesy of LAUREL STARKS from KELLER WILLIAMS EMPIRE ESTATES
Based on information from California Regional Multiple Listing Service, Inc. as of 2024-09-19 at 10:30 pm. This information is for your personal, non-commercial use and may not be used for any purpose other than to identify prospective properties you may be interested in purchasing. Display of MLS data is usually deemed reliable but is NOT guaranteed accurate by the MLS. Buyers are responsible for verifying the accuracy of all information and should investigate the data themselves or retain appropriate professionals. Information from sources other than the Listing Agent may have been included in the MLS data. Unless otherwise specified in writing, Broker/Agent has not and will not verify any information obtained from other sources. The Broker/Agent providing the information contained herein may or may not have been the Listing and/or Selling Agent.




































