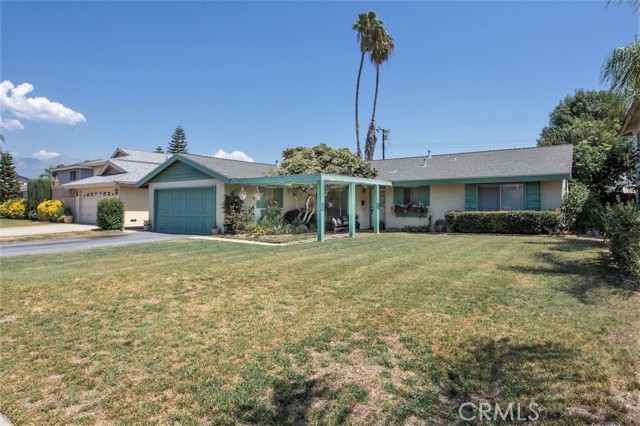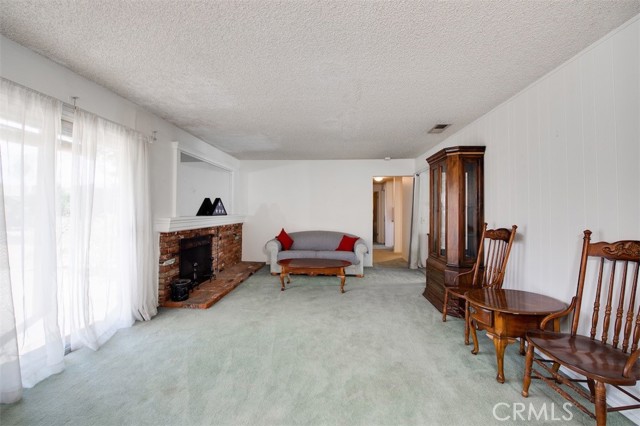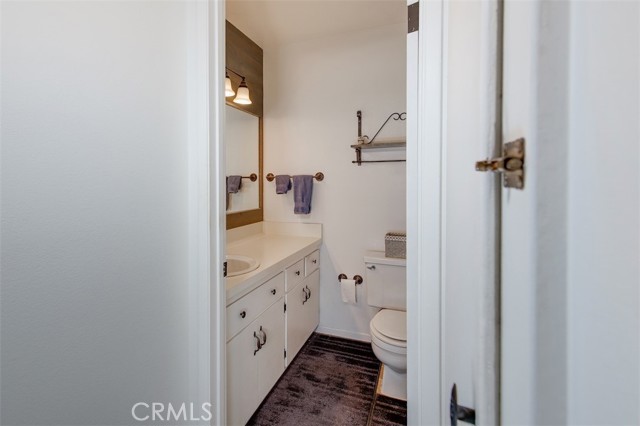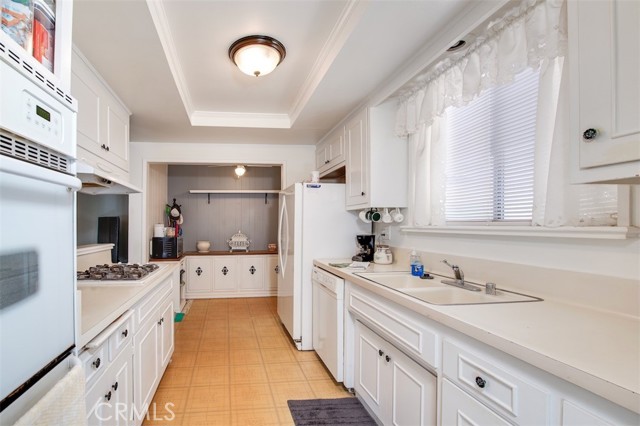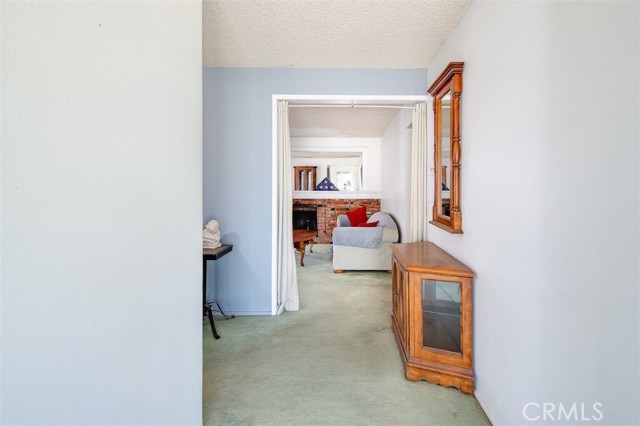#IG22187692
Built in 1964, this home offers, 1456 Square Feet, 3 Bedrooms, 2 Full Baths, on a large flat 9,000 Square Foot Lot. Walking in the small foyer the home has a family room, kitchen, dining room and living room with wood burning fireplace. From the living room sliding door you can access the patio which has a wonderful wood pergola. The lot size enables unlimited improvements, including, if applicable with city/county/state requirements an ADU. The home had a new roof and sheathing installed in 2014 with the Hero Program and all new PEX plumbing throughout done in 2018. Convenient to the freeways, schools, shopping and restaurants. MAKE YOUR DREAM COME TRUE!
| Property Id | 369734080 |
| Price | $ 550,000.00 |
| Property Size | 9000 Sq Ft |
| Bedrooms | 3 |
| Bathrooms | 2 |
| Available From | 25th of August 2022 |
| Status | Active Under Contract |
| Type | Single Family Residence |
| Year Built | 1964 |
| Garages | 2 |
| Roof | Composition |
| County | San Bernardino |
Location Information
| County: | San Bernardino |
| Community: | Sidewalks,Storm Drains,Street Lights |
| MLS Area: | 686 - Ontario |
| Directions: | On Holly Avenue, North of West Cedar Street |
Interior Features
| Common Walls: | 2+ Common Walls |
| Rooms: | All Bedrooms Down,Family Room,Kitchen,Living Room,Main Floor Bedroom,Master Bathroom,Master Bedroom |
| Eating Area: | Dining Room |
| Has Fireplace: | 1 |
| Heating: | None,Fireplace(s),See Remarks |
| Windows/Doors Description: | Blinds,Drapes,Screens |
| Interior: | |
| Fireplace Description: | Living Room |
| Cooling: | None |
| Floors: | Carpet |
| Laundry: | Gas Dryer Hookup,In Garage,Washer Hookup |
| Appliances: | Dishwasher,Gas Oven,Gas Cooktop,Water Heater |
Exterior Features
| Style: | Ranch |
| Stories: | 1 |
| Is New Construction: | 0 |
| Exterior: | |
| Roof: | Composition |
| Water Source: | Public |
| Septic or Sewer: | Public Sewer,Sewer Paid |
| Utilities: | Electricity Connected,Natural Gas Connected,Sewer Connected,Water Connected |
| Security Features: | |
| Parking Description: | Driveway,Asphalt,Garage,Garage Faces Front,Garage - Single Door |
| Fencing: | Block,Wood |
| Patio / Deck Description: | Concrete,Porch,Front Porch,Rear Porch |
| Pool Description: | None |
| Exposure Faces: | West |
School
| School District: | Ontario-Montclair |
| Elementary School: | |
| High School: | |
| Jr. High School: |
Additional details
| HOA Fee: | 0.00 |
| HOA Frequency: | |
| HOA Includes: | |
| APN: | 1050341180000 |
| WalkScore: | |
| VirtualTourURLBranded: |
Listing courtesy of KIM WEINGARTEN from FIRST TEAM REAL ESTATE
Based on information from California Regional Multiple Listing Service, Inc. as of 2024-09-19 at 10:30 pm. This information is for your personal, non-commercial use and may not be used for any purpose other than to identify prospective properties you may be interested in purchasing. Display of MLS data is usually deemed reliable but is NOT guaranteed accurate by the MLS. Buyers are responsible for verifying the accuracy of all information and should investigate the data themselves or retain appropriate professionals. Information from sources other than the Listing Agent may have been included in the MLS data. Unless otherwise specified in writing, Broker/Agent has not and will not verify any information obtained from other sources. The Broker/Agent providing the information contained herein may or may not have been the Listing and/or Selling Agent.
